Сортировать:
Бюджет
Сортировать:Популярное за сегодня
221 - 240 из 16 272 фото
1 из 2
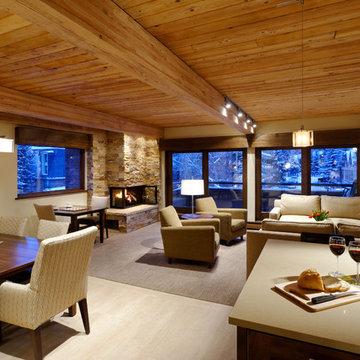
На фото: открытая гостиная комната среднего размера в современном стиле с бежевыми стенами, ковровым покрытием, двусторонним камином, фасадом камина из камня и мультимедийным центром с
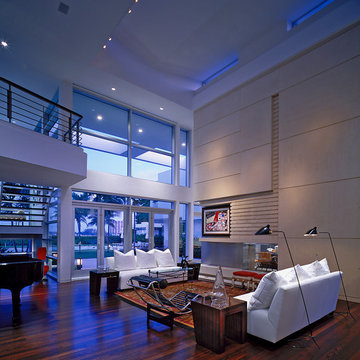
Свежая идея для дизайна: гостиная комната в стиле модернизм с двусторонним камином и акцентной стеной - отличное фото интерьера
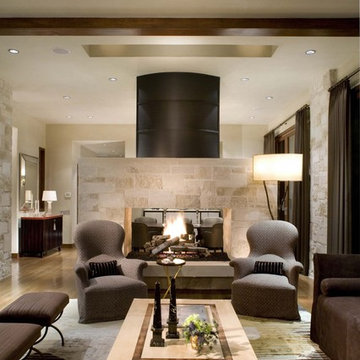
Coursed cut lime-stone on the exterior of the house continues into the interior in the form of walls and a double-sided fireplace. The fireplace works to screen the dining room from the living room creating an intimate gathering space within the open floor plan. Horizontal curved zinc panels make a sculptural chim-ney to top off the design.
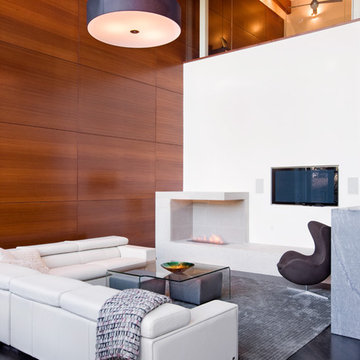
Project by Dick Clark Architecture of Austin Texas
На фото: большая открытая гостиная комната в современном стиле с белыми стенами, темным паркетным полом, двусторонним камином, фасадом камина из плитки и телевизором на стене с
На фото: большая открытая гостиная комната в современном стиле с белыми стенами, темным паркетным полом, двусторонним камином, фасадом камина из плитки и телевизором на стене с

Custom planned home By Sweetlake Interior Design Houston Texas.
На фото: огромная парадная, открытая гостиная комната в стиле ретро с светлым паркетным полом, двусторонним камином, фасадом камина из штукатурки, телевизором на стене, коричневым полом и многоуровневым потолком с
На фото: огромная парадная, открытая гостиная комната в стиле ретро с светлым паркетным полом, двусторонним камином, фасадом камина из штукатурки, телевизором на стене, коричневым полом и многоуровневым потолком с
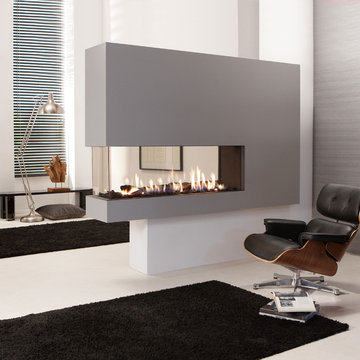
A gas fireplace can help provide heat and bring the look of a wood burning fireplace into your home. Okell's Fireplace carries a wide variety of styles, from contemporary to more traditional designs. With a gas fireplace, you can choose to have the appearance of burning logs, burning stones, or colored glass. Another great convenience to owning a gas fireplace is that it can be turned on and regulated with a remote control!
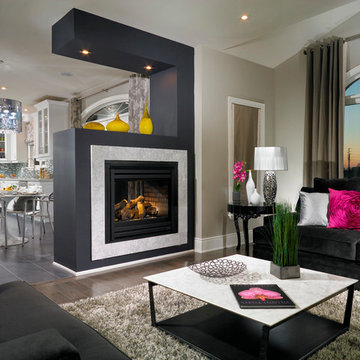
На фото: гостиная комната:: освещение в современном стиле с двусторонним камином с

Свежая идея для дизайна: большая открытая гостиная комната в морском стиле с серыми стенами, паркетным полом среднего тона, двусторонним камином, фасадом камина из кирпича, коричневым полом и сводчатым потолком - отличное фото интерьера

Свежая идея для дизайна: большая открытая гостиная комната в современном стиле с полом из керамической плитки, двусторонним камином, фасадом камина из камня, серым полом и сводчатым потолком - отличное фото интерьера

This modern vertical gas fireplace fits elegantly within this farmhouse style residence on the shores of Chesapeake Bay on Tilgham Island, MD.
На фото: большая изолированная гостиная комната в морском стиле с синими стенами, светлым паркетным полом, двусторонним камином, фасадом камина из штукатурки и серым полом с
На фото: большая изолированная гостиная комната в морском стиле с синими стенами, светлым паркетным полом, двусторонним камином, фасадом камина из штукатурки и серым полом с

На фото: большая парадная, открытая гостиная комната в морском стиле с серыми стенами, светлым паркетным полом, фасадом камина из дерева, мультимедийным центром, серым полом, кессонным потолком и двусторонним камином

Источник вдохновения для домашнего уюта: большая открытая гостиная комната в стиле модернизм с белыми стенами, светлым паркетным полом, двусторонним камином, фасадом камина из бетона, телевизором на стене и коричневым полом

Custom planned home By Sweetlake Interior Design Houston Texas.
Источник вдохновения для домашнего уюта: огромная парадная, открытая гостиная комната в стиле ретро с светлым паркетным полом, двусторонним камином, фасадом камина из штукатурки, телевизором на стене, коричневым полом и многоуровневым потолком
Источник вдохновения для домашнего уюта: огромная парадная, открытая гостиная комната в стиле ретро с светлым паркетным полом, двусторонним камином, фасадом камина из штукатурки, телевизором на стене, коричневым полом и многоуровневым потолком
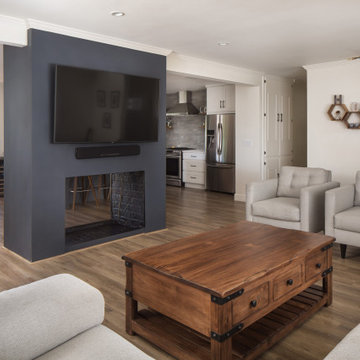
A run down traditional 1960's home in the heart of the san Fernando valley area is a common site for home buyers in the area. so, what can you do with it you ask? A LOT! is our answer. Most first-time home buyers are on a budget when they need to remodel and we know how to maximize it. The entire exterior of the house was redone with #stucco over layer, some nice bright color for the front door to pop out and a modern garage door is a good add. the back yard gained a huge 400sq. outdoor living space with Composite Decking from Cali Bamboo and a fantastic insulated patio made from aluminum. The pool was redone with dark color pebble-tech for better temperature capture and the 0 maintenance of the material.
Inside we used water resistance wide planks European oak look-a-like laminated flooring. the floor is continues throughout the entire home (except the bathrooms of course ? ).
A gray/white and a touch of earth tones for the wall colors to bring some brightness to the house.
The center focal point of the house is the transitional farmhouse kitchen with real reclaimed wood floating shelves and custom-made island vegetables/fruits baskets on a full extension hardware.
take a look at the clean and unique countertop cloudburst-concrete by caesarstone it has a "raw" finish texture.
The master bathroom is made entirely from natural slate stone in different sizes, wall mounted modern vanity and a fantastic shower system by Signature Hardware.
Guest bathroom was lightly remodeled as well with a new 66"x36" Mariposa tub by Kohler with a single piece quartz slab installed above it.
The family room is easily the hardest working room in the house. With 19' ceilings and a towering black panel fireplace this room makes everyday living just a little easier with easy access to the dining area, kitchen, mudroom, and outdoor space. The large windows bathe the room with sunlight and warmth.
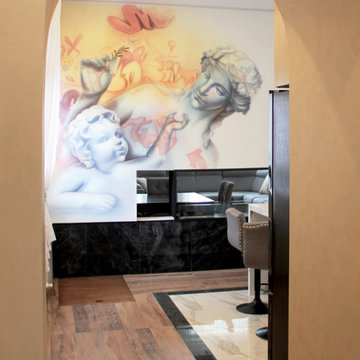
На фото: большая двухуровневая гостиная комната в современном стиле с бежевыми стенами, полом из керамогранита, двусторонним камином, телевизором на стене и бежевым полом
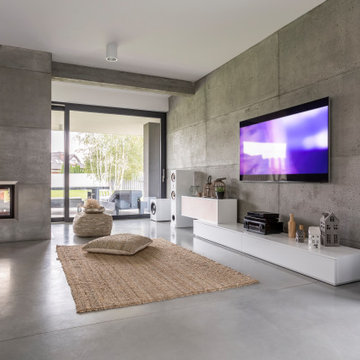
Reforma de salón de villa de grandes dimensiones. Todos los acabados están ejecutados con hormigón visto y microcemento color gris
На фото: большая открытая гостиная комната в стиле модернизм с серыми стенами, бетонным полом, двусторонним камином, фасадом камина из металла, телевизором на стене и серым полом с
На фото: большая открытая гостиная комната в стиле модернизм с серыми стенами, бетонным полом, двусторонним камином, фасадом камина из металла, телевизором на стене и серым полом с
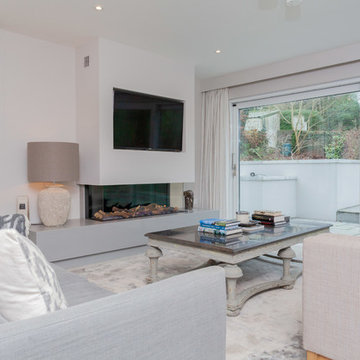
Свежая идея для дизайна: парадная, открытая гостиная комната среднего размера в стиле модернизм с белыми стенами, двусторонним камином, фасадом камина из штукатурки, мультимедийным центром и белым полом - отличное фото интерьера
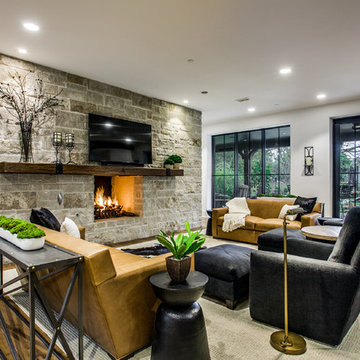
На фото: гостиная комната в стиле неоклассика (современная классика) с белыми стенами, паркетным полом среднего тона, двусторонним камином, фасадом камина из камня, телевизором на стене и коричневым полом

This grand 2-story home with first-floor owner’s suite includes a 3-car garage with spacious mudroom entry complete with built-in lockers. A stamped concrete walkway leads to the inviting front porch. Double doors open to the foyer with beautiful hardwood flooring that flows throughout the main living areas on the 1st floor. Sophisticated details throughout the home include lofty 10’ ceilings on the first floor and farmhouse door and window trim and baseboard. To the front of the home is the formal dining room featuring craftsman style wainscoting with chair rail and elegant tray ceiling. Decorative wooden beams adorn the ceiling in the kitchen, sitting area, and the breakfast area. The well-appointed kitchen features stainless steel appliances, attractive cabinetry with decorative crown molding, Hanstone countertops with tile backsplash, and an island with Cambria countertop. The breakfast area provides access to the spacious covered patio. A see-thru, stone surround fireplace connects the breakfast area and the airy living room. The owner’s suite, tucked to the back of the home, features a tray ceiling, stylish shiplap accent wall, and an expansive closet with custom shelving. The owner’s bathroom with cathedral ceiling includes a freestanding tub and custom tile shower. Additional rooms include a study with cathedral ceiling and rustic barn wood accent wall and a convenient bonus room for additional flexible living space. The 2nd floor boasts 3 additional bedrooms, 2 full bathrooms, and a loft that overlooks the living room.
12

