Гостиная комната с серыми стенами – фото дизайна интерьера
Сортировать:
Бюджет
Сортировать:Популярное за сегодня
121 - 140 из 117 856 фото
1 из 2

'Highborne Cay' Original oil painting on canvas 20" x 20" x 1 1/5". No frame necessary.
На фото: гостиная комната среднего размера в морском стиле с серыми стенами с
На фото: гостиная комната среднего размера в морском стиле с серыми стенами с
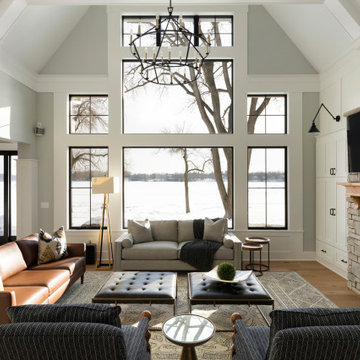
Great room with two story living room, fireplace and views of the lake.
Стильный дизайн: большая открытая гостиная комната в стиле неоклассика (современная классика) с серыми стенами, светлым паркетным полом, стандартным камином, фасадом камина из камня и сводчатым потолком - последний тренд
Стильный дизайн: большая открытая гостиная комната в стиле неоклассика (современная классика) с серыми стенами, светлым паркетным полом, стандартным камином, фасадом камина из камня и сводчатым потолком - последний тренд
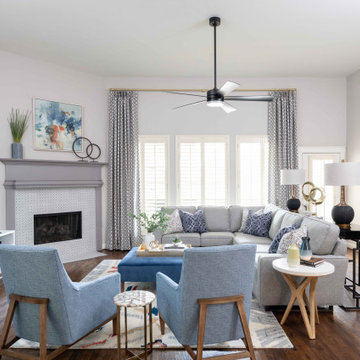
Every once in a while we get a client who wants a color palette as lively as their personality and that is exactly what we had with this fun client! Using her existing rug as inspiration, we played off the bright and bold colors of it to create this beautiful Great Room with some added elements of surprise. These Rowe Thatcher chairs have a little "business in the front, party in the back" vibe with their creative backsides and the updated fireplace surround with cement tiles with an intricate pattern creates interest in what could be an uninteresting element. Brightly colored pillows and art add pops of color to the neutral palette on the walls and sofa. Lastly, this client loves to decorate with birds and these colorful drapes in her adjoining dining area have hidden birds on them. How cool is that?! Life is too short to live in a dull space!
Photographer: Michael Hunter Photography

Пример оригинального дизайна: гостиная комната среднего размера в стиле неоклассика (современная классика) с домашним баром, серыми стенами, ковровым покрытием, серым полом и деревянными стенами

Velvets, leather, and fur just made sense with this sexy sectional and set of swivel chairs.
Стильный дизайн: открытая гостиная комната среднего размера в стиле неоклассика (современная классика) с серыми стенами, полом из керамогранита, стандартным камином, фасадом камина из плитки, телевизором на стене, серым полом и обоями на стенах - последний тренд
Стильный дизайн: открытая гостиная комната среднего размера в стиле неоклассика (современная классика) с серыми стенами, полом из керамогранита, стандартным камином, фасадом камина из плитки, телевизором на стене, серым полом и обоями на стенах - последний тренд

Гостевой дом (баня) с двумя спальнями. Автор проекта: Ольга Перелыгина
Стильный дизайн: огромная открытая гостиная комната в современном стиле с серыми стенами, полом из керамогранита, стандартным камином, фасадом камина из камня и серым полом - последний тренд
Стильный дизайн: огромная открытая гостиная комната в современном стиле с серыми стенами, полом из керамогранита, стандартным камином, фасадом камина из камня и серым полом - последний тренд

На фото: парадная, открытая гостиная комната среднего размера в стиле кантри с серыми стенами, темным паркетным полом, стандартным камином, фасадом камина из вагонки, коричневым полом и стенами из вагонки без телевизора с
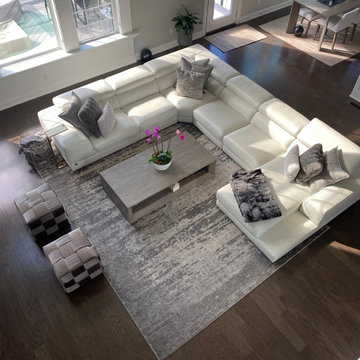
I love all the textures in this monochromatic family room. Leather, velvet, faux fur, weaves...
На фото: большая открытая гостиная комната в стиле модернизм с серыми стенами, темным паркетным полом и коричневым полом
На фото: большая открытая гостиная комната в стиле модернизм с серыми стенами, темным паркетным полом и коричневым полом
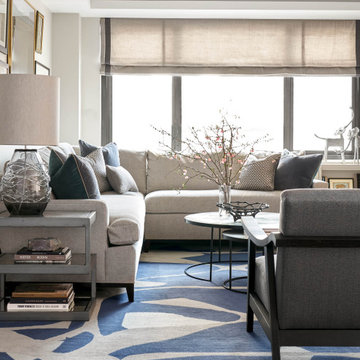
Источник вдохновения для домашнего уюта: гостиная комната в современном стиле с серыми стенами и серым полом
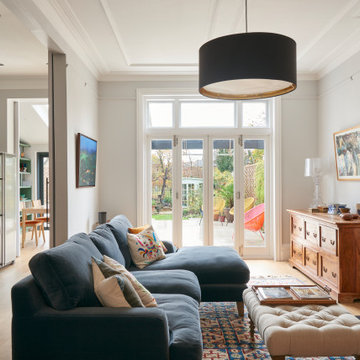
На фото: открытая гостиная комната в стиле неоклассика (современная классика) с серыми стенами, паркетным полом среднего тона и коричневым полом

На фото: гостиная комната среднего размера в стиле неоклассика (современная классика) с серыми стенами, полом из ламината и коричневым полом без камина

Пример оригинального дизайна: большая гостиная комната в современном стиле с серыми стенами, светлым паркетным полом, горизонтальным камином, фасадом камина из металла, телевизором на стене, бежевым полом и сводчатым потолком
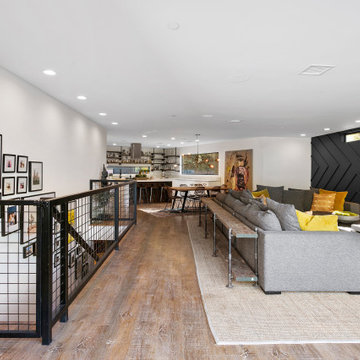
На фото: открытая гостиная комната в стиле лофт с серыми стенами, паркетным полом среднего тона, телевизором на стене, коричневым полом и панелями на части стены

На фото: большая открытая гостиная комната в стиле неоклассика (современная классика) с серыми стенами, паркетным полом среднего тона, телевизором на стене, коричневым полом, горизонтальным камином и фасадом камина из каменной кладки с

Amazing three-panel patio door in this gorgeous great-room style living room. The large sliding glass door opens out onto a wonderful patio and swimming pool area.
Windows and Doors are from Renewal by Andersen Long Island, East End, New York.

Пример оригинального дизайна: огромная парадная, открытая гостиная комната в современном стиле с серыми стенами, темным паркетным полом, горизонтальным камином, фасадом камина из камня, телевизором на стене, коричневым полом и обоями на стенах

Architecture: Noble Johnson Architects
Interior Design: Rachel Hughes - Ye Peddler
Photography: Garett + Carrie Buell of Studiobuell/ studiobuell.com
Источник вдохновения для домашнего уюта: большая открытая гостиная комната в стиле неоклассика (современная классика) с паркетным полом среднего тона, серыми стенами, коричневым полом и деревянными стенами
Источник вдохновения для домашнего уюта: большая открытая гостиная комната в стиле неоклассика (современная классика) с паркетным полом среднего тона, серыми стенами, коричневым полом и деревянными стенами

We loved working on this project! The clients brief was to create the Danish concept of Hygge in her new home. We completely redesigned and revamped the space. She wanted to keep all her existing furniture but wanted the space to feel completely different. We opened up the back wall into the garden and added bi-fold doors to create an indoor-outdoor space. New flooring, complete redecoration, new lighting and accessories to complete the transformation. Her tears of happiness said it all!
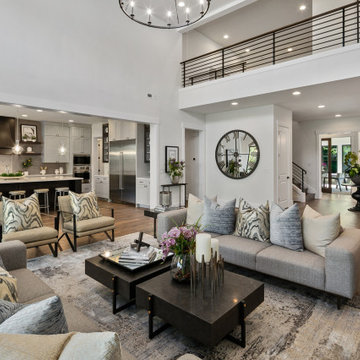
The two-story volume great room looks into the entry and kitchen.
Источник вдохновения для домашнего уюта: большая открытая гостиная комната в стиле кантри с серыми стенами, паркетным полом среднего тона и коричневым полом
Источник вдохновения для домашнего уюта: большая открытая гостиная комната в стиле кантри с серыми стенами, паркетным полом среднего тона и коричневым полом
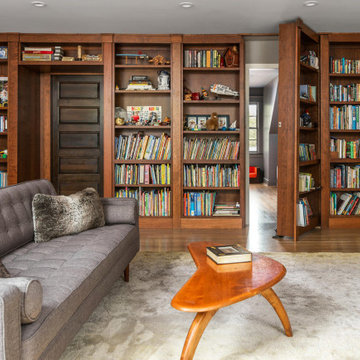
На фото: гостиная комната в современном стиле с с книжными шкафами и полками, серыми стенами, паркетным полом среднего тона и коричневым полом с
Гостиная комната с серыми стенами – фото дизайна интерьера
7