Гостиная комната с серыми стенами и мраморным полом – фото дизайна интерьера
Сортировать:
Бюджет
Сортировать:Популярное за сегодня
1 - 20 из 1 000 фото
1 из 3

Пример оригинального дизайна: большая открытая комната для игр в современном стиле с серыми стенами, мраморным полом, печью-буржуйкой, фасадом камина из плитки, телевизором на стене и бежевым полом
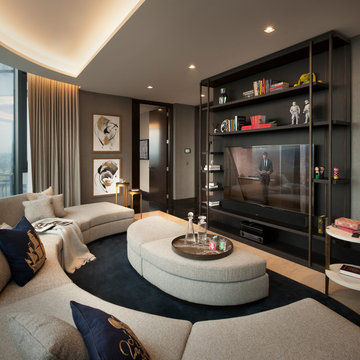
Идея дизайна: большая изолированная гостиная комната в современном стиле с серыми стенами, мраморным полом, телевизором на стене и разноцветным полом без камина
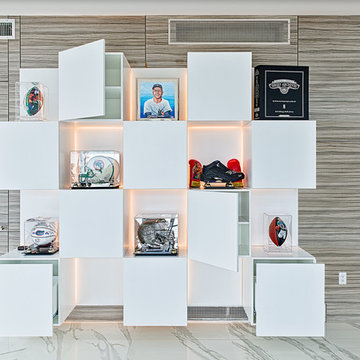
Photographer: Mariela Gutierrez
Источник вдохновения для домашнего уюта: открытая гостиная комната среднего размера в современном стиле с серыми стенами и мраморным полом
Источник вдохновения для домашнего уюта: открытая гостиная комната среднего размера в современном стиле с серыми стенами и мраморным полом
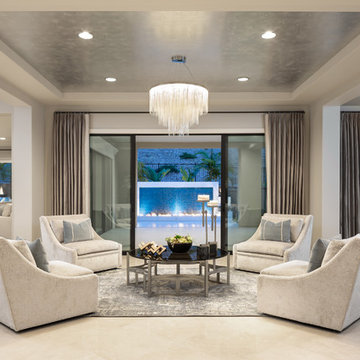
Josh Bustos Architectural Photography
Идея дизайна: парадная, открытая гостиная комната в стиле неоклассика (современная классика) с серыми стенами, мраморным полом и бежевым полом
Идея дизайна: парадная, открытая гостиная комната в стиле неоклассика (современная классика) с серыми стенами, мраморным полом и бежевым полом
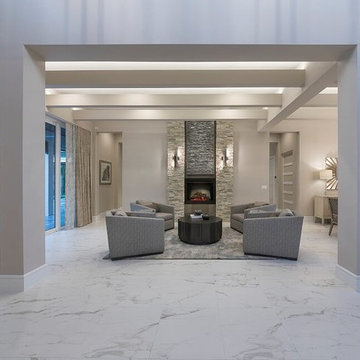
На фото: открытая гостиная комната среднего размера в современном стиле с серыми стенами, мраморным полом, стандартным камином, фасадом камина из камня и белым полом без телевизора с
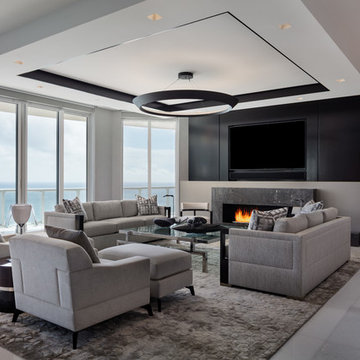
Источник вдохновения для домашнего уюта: большая изолированная гостиная комната в стиле модернизм с серыми стенами, мраморным полом, горизонтальным камином, фасадом камина из камня, мультимедийным центром и серым полом
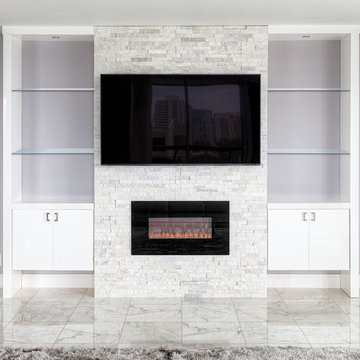
На фото: парадная гостиная комната в стиле модернизм с серыми стенами, мраморным полом, стандартным камином и телевизором на стене
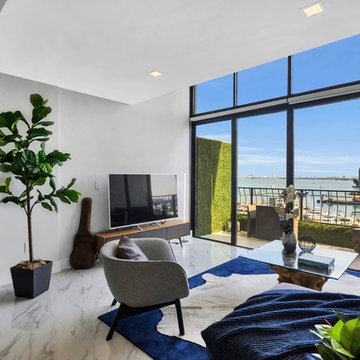
На фото: парадная, открытая гостиная комната среднего размера в современном стиле с серыми стенами, мраморным полом, отдельно стоящим телевизором и белым полом без камина с

Formal living room marble floors with access to the outdoor living space
На фото: огромная парадная, открытая гостиная комната в средиземноморском стиле с серыми стенами, мраморным полом, стандартным камином, фасадом камина из камня, телевизором на стене, серым полом и кессонным потолком
На фото: огромная парадная, открытая гостиная комната в средиземноморском стиле с серыми стенами, мраморным полом, стандартным камином, фасадом камина из камня, телевизором на стене, серым полом и кессонным потолком

Nelle foto di Luca Tranquilli, la nostra “Tradizione Innovativa” nel residenziale: un omaggio allo stile italiano degli anni Quaranta, sostenuto da impianti di alto livello.
Arredi in acero e palissandro accompagnano la smaterializzazione delle pareti, attuata con suggestioni formali della metafisica di Giorgio de Chirico.
Un antico decoro della villa di Massenzio a Piazza Armerina è trasposto in marmi bianchi e neri, imponendo – per contrasto – una tinta scura e riflettente sulle pareti.
Di contro, gli ambienti di servizio liberano l’energia di tinte decise e inserti policromi, con il comfort di una vasca-doccia ergonomica - dotata di TV stagna – una doccia di vapore TylöHelo e la diffusione sonora.
La cucina RiFRA Milano “One” non poteva che essere discreta, celando le proprie dotazioni tecnologiche sotto l‘etereo aspetto delle ante da 30 mm.
L’illuminazione può abbinare il bianco solare necessario alla cucina, con tutte le gradazioni RGB di Philips Lighting richieste da uno spazio fluido.
----
Our Colosseo Domus, in Rome!
“Innovative Tradition” philosophy: a tribute to the Italian style of the Forties, supported by state-of-the-art plant backbones.
Maple and rosewood furnishings stand with formal suggestions of Giorgio de Chirico's metaphysics.
An ancient Roman decoration from the house of emperor Massenzio in Piazza Armerina (Sicily) is actualized in white & black marble, which requests to be weakened by dark and reflective colored walls.
At the opposite, bathrooms release energy by strong colors and polychrome inserts, offering the comfortable use of an ergonomic bath-shower - equipped with a waterproof TV - a TylöHelo steam shower and sound system.
The RiFRA Milano "One" kitchen has to be discreet, concealing its technological features under the light glossy finishing of its doors.
The lighting can match the bright white needed for cooking, with all the RGB spectrum of Philips Lighting, as required by a fluid space.
Photographer: Luca Tranquilli
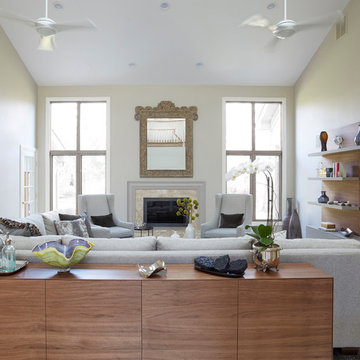
This home, in a beautiful wooded setting, was purchased by a family who wanted a large gathering space for their family to relax and watch the occasional Cubs game. To warm up the tall-ceilinged space we used an abundance of rich woods and cozy upholstered pieces. Photo Michael Alan Kaskel
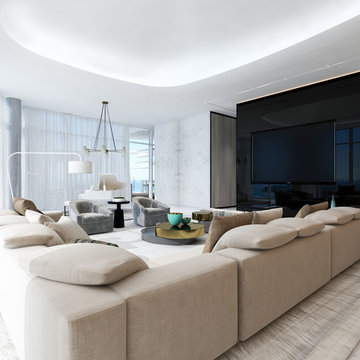
Пример оригинального дизайна: огромная парадная, открытая гостиная комната в стиле модернизм с серыми стенами, мраморным полом, мультимедийным центром и белым полом
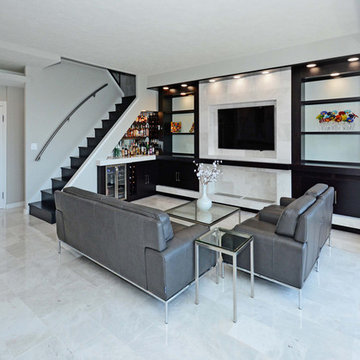
На фото: открытая гостиная комната среднего размера в стиле модернизм с серыми стенами, мраморным полом, мультимедийным центром и белым полом без камина
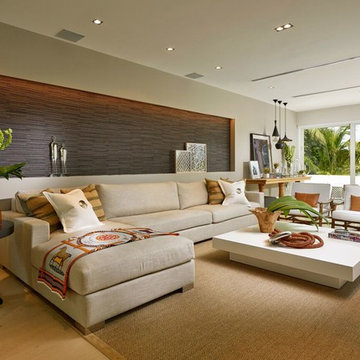
Barry Grossman
Пример оригинального дизайна: большая изолированная комната для игр в современном стиле с серыми стенами, мраморным полом и мультимедийным центром без камина
Пример оригинального дизайна: большая изолированная комната для игр в современном стиле с серыми стенами, мраморным полом и мультимедийным центром без камина
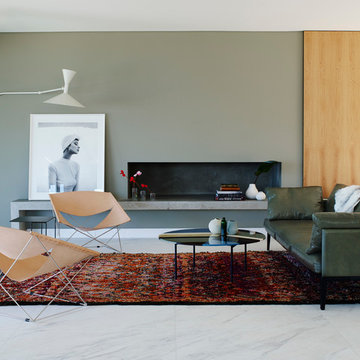
Prue Roscoe
Идея дизайна: гостиная комната в современном стиле с серыми стенами и мраморным полом
Идея дизайна: гостиная комната в современном стиле с серыми стенами и мраморным полом
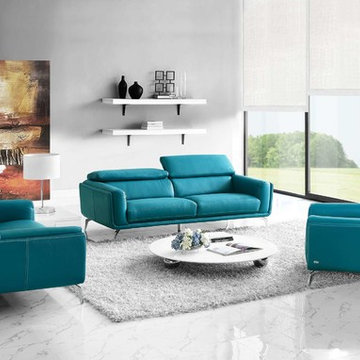
Sprint Living Room Set by Creative Furniture
Sofa: L 84" x D 37" x H 29"/35" Seat H 16"
Loveseat: L 69" x D 37" x H 29"/35"
Chair: W 39" x D 37" x H 29"/35"

Sophisiticated yet serene, the living room had only one wall to place all the necessary accoutrements for comfortable living and entertaining. The graphite color continues through the dining area into the kitchen to unify the space while the area rug grounds the seating area and separates it from the rest of the room. Two recliners face the wall-mounted TV and fireplace. Views can be appreciated from the swivel chairs and sofa. The sideboard subtly divides the living from dining areas. Photo by John Stillman

Gordon King Photography
Rideau Terrace Penthouse Living Room with extenzo ceiling, rich carpet, swivelling linen chairs, snakeskin table, high-grade leather sectional & and a beautiful crystal lighting accompanied by this stunning view.
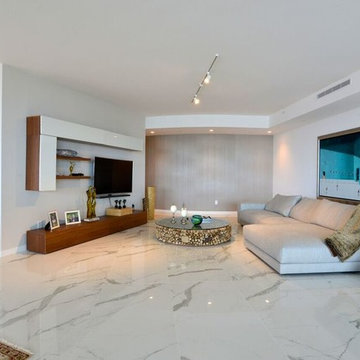
На фото: большая открытая гостиная комната в современном стиле с серыми стенами, мраморным полом, телевизором на стене и серым полом без камина

Open living space with corner fireplace, wall mounted TV, floating cabinetry with sliding glass doors opening to outdoor living space and pool. Views of desert landscape.
Гостиная комната с серыми стенами и мраморным полом – фото дизайна интерьера
1