Гостиная комната с мраморным полом – фото дизайна интерьера
Сортировать:
Бюджет
Сортировать:Популярное за сегодня
1 - 20 из 8 332 фото
1 из 2

На фото: большая парадная, изолированная гостиная комната в стиле модернизм с бежевыми стенами, мраморным полом и белым полом без камина, телевизора

Custom Contemporary Cabinetry
Dimmable Warm White LED Lights
Magnolia/Guyana Color Combo
Идея дизайна: большая открытая гостиная комната в стиле модернизм с белыми стенами, мраморным полом, мультимедийным центром и бежевым полом без камина
Идея дизайна: большая открытая гостиная комната в стиле модернизм с белыми стенами, мраморным полом, мультимедийным центром и бежевым полом без камина

На фото: парадная, открытая гостиная комната среднего размера в современном стиле с белыми стенами, горизонтальным камином, мраморным полом, фасадом камина из камня и белым полом без телевизора с
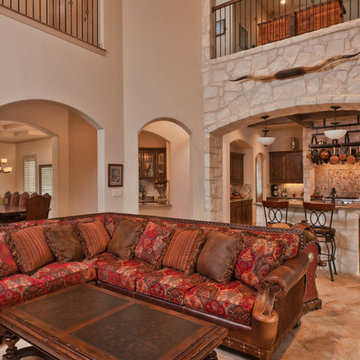
Residence Built by DALE SAUER Custom Homes in San Antonio, TX.
На фото: большая открытая гостиная комната в стиле фьюжн с бежевыми стенами, мраморным полом и бежевым полом с
На фото: большая открытая гостиная комната в стиле фьюжн с бежевыми стенами, мраморным полом и бежевым полом с
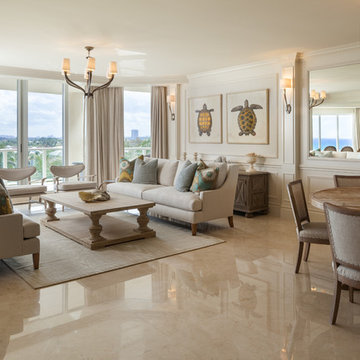
© Sargent Photography
На фото: открытая гостиная комната в морском стиле с белыми стенами, мраморным полом и бежевым полом
На фото: открытая гостиная комната в морском стиле с белыми стенами, мраморным полом и бежевым полом

Claudia Uribe Photography
Идея дизайна: изолированная гостиная комната среднего размера в стиле модернизм с телевизором на стене, бежевыми стенами и мраморным полом без камина
Идея дизайна: изолированная гостиная комната среднего размера в стиле модернизм с телевизором на стене, бежевыми стенами и мраморным полом без камина

Photo : Romain Ricard
Идея дизайна: большая открытая гостиная комната в современном стиле с с книжными шкафами и полками, белыми стенами, мраморным полом, стандартным камином, фасадом камина из камня, телевизором на стене и бежевым полом
Идея дизайна: большая открытая гостиная комната в современном стиле с с книжными шкафами и полками, белыми стенами, мраморным полом, стандартным камином, фасадом камина из камня, телевизором на стене и бежевым полом

When the homeowners purchased this sprawling 1950’s rambler, the aesthetics would have discouraged all but the most intrepid. The décor was an unfortunate time capsule from the early 70s. And not in the cool way - in the what-were-they-thinking way. When unsightly wall-to-wall carpeting and heavy obtrusive draperies were removed, they discovered the room rested on a slab. Knowing carpet or vinyl was not a desirable option, they selected honed marble. Situated between the formal living room and kitchen, the family room is now a perfect spot for casual lounging in front of the television. The space proffers additional duty for hosting casual meals in front of the fireplace and rowdy game nights. The designer’s inspiration for a room resembling a cozy club came from an English pub located in the countryside of Cotswold. With extreme winters and cold feet, they installed radiant heat under the marble to achieve year 'round warmth. The time-honored, existing millwork was painted the same shade of British racing green adorning the adjacent kitchen's judiciously-chosen details. Reclaimed light fixtures both flanking the walls and suspended from the ceiling are dimmable to add to the room's cozy charms. Floor-to-ceiling windows on either side of the space provide ample natural light to provide relief to the sumptuous color palette. A whimsical collection of art, artifacts and textiles buttress the club atmosphere.
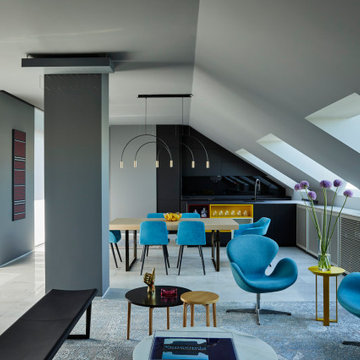
Идея дизайна: открытая гостиная комната в современном стиле с серыми стенами, серым полом и мраморным полом

Пример оригинального дизайна: открытая гостиная комната среднего размера в современном стиле с мраморным полом, фасадом камина из дерева, белым полом, белыми стенами, горизонтальным камином и мультимедийным центром

Fully integrated Signature Estate featuring Creston controls and Crestron panelized lighting, and Crestron motorized shades and draperies, whole-house audio and video, HVAC, voice and video communication atboth both the front door and gate. Modern, warm, and clean-line design, with total custom details and finishes. The front includes a serene and impressive atrium foyer with two-story floor to ceiling glass walls and multi-level fire/water fountains on either side of the grand bronze aluminum pivot entry door. Elegant extra-large 47'' imported white porcelain tile runs seamlessly to the rear exterior pool deck, and a dark stained oak wood is found on the stairway treads and second floor. The great room has an incredible Neolith onyx wall and see-through linear gas fireplace and is appointed perfectly for views of the zero edge pool and waterway. The center spine stainless steel staircase has a smoked glass railing and wood handrail.
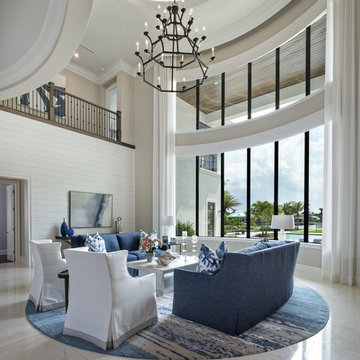
Photo Credit Ron Rosenswig
Источник вдохновения для домашнего уюта: большая открытая гостиная комната в морском стиле с белыми стенами, мраморным полом и бежевым полом
Источник вдохновения для домашнего уюта: большая открытая гостиная комната в морском стиле с белыми стенами, мраморным полом и бежевым полом
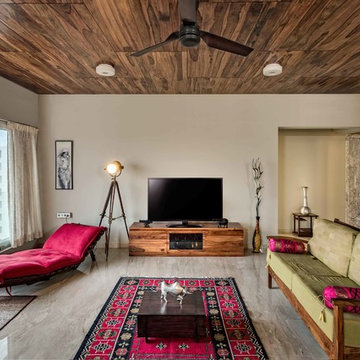
Идея дизайна: изолированная гостиная комната среднего размера в восточном стиле с бежевыми стенами, мраморным полом, отдельно стоящим телевизором и коричневым полом

Свежая идея для дизайна: большая изолированная гостиная комната в современном стиле с красными стенами, мраморным полом, стандартным камином и фасадом камина из камня без телевизора - отличное фото интерьера

На фото: большая открытая гостиная комната в современном стиле с белыми стенами и мраморным полом с
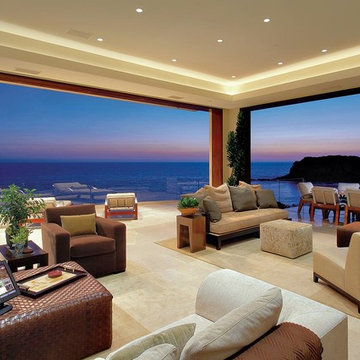
На фото: большая парадная, открытая гостиная комната в современном стиле с бежевыми стенами и мраморным полом без камина, телевизора
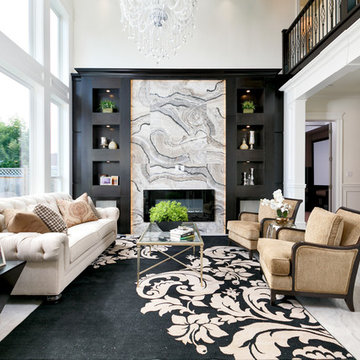
Francis Lai Photography
Источник вдохновения для домашнего уюта: открытая гостиная комната в классическом стиле с белыми стенами, мраморным полом, стандартным камином, фасадом камина из камня и серым полом
Источник вдохновения для домашнего уюта: открытая гостиная комната в классическом стиле с белыми стенами, мраморным полом, стандартным камином, фасадом камина из камня и серым полом
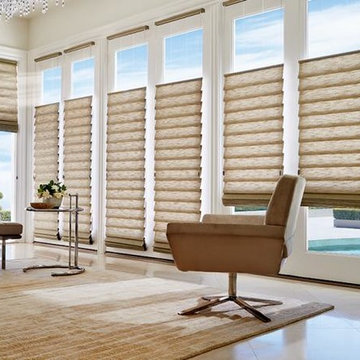
Hunter Douglas roman shades come in many designs and styles to fit a variety of home interiors. Vignette modern roman shades can be horizontal or vertical
orientation. Custom Alustra Vignette roman shades have exclusive designer fabrics and are a favorite of interior decorators. Design Studio roman shades come
in a variety of fabrics and can be customized with tapes, trim and valances.
Solera roman blinds are made of non-woven and woven fabric will cellular shade construction for a variety of room darkening and light filtering options. Motorized roman shades and motorized blackout shades available.
Windows Dressed Up Denver showroom has a large selection of window treatments from hunter douglas and other top brands. Top down bottom up shades and blinds, motorized shades. If you are looking for window treatment ideas, including roman shades for french doors in your living room, we have several alternatives. This picture has a large window array with large and small windows using top down bottom up Hunter Douglas shades. Denver, Broomfield, Castle Rock, Aurora - all across Denver metro. Photo credit: Hunter Douglas roman shades. Living room design & ideas.
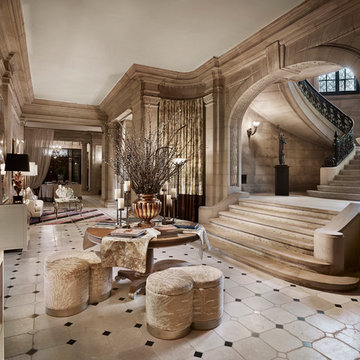
Gacek Design Group - The Blairsden Mansion in Peapack - Gladstone - Long Hall Living
Photos: Halkin Mason Photography, LLC
Свежая идея для дизайна: огромная парадная, изолированная гостиная комната в классическом стиле с бежевыми стенами и мраморным полом - отличное фото интерьера
Свежая идея для дизайна: огромная парадная, изолированная гостиная комната в классическом стиле с бежевыми стенами и мраморным полом - отличное фото интерьера

Formal Grand Salon with painted mural ceiling.
Taylor Architectural Photography
Идея дизайна: огромная парадная, открытая гостиная комната в классическом стиле с мраморным полом, фасадом камина из камня, бежевыми стенами, стандартным камином и бежевым полом без телевизора
Идея дизайна: огромная парадная, открытая гостиная комната в классическом стиле с мраморным полом, фасадом камина из камня, бежевыми стенами, стандартным камином и бежевым полом без телевизора
Гостиная комната с мраморным полом – фото дизайна интерьера
1