Гостиная комната с мраморным полом и любой отделкой стен – фото дизайна интерьера
Сортировать:
Бюджет
Сортировать:Популярное за сегодня
1 - 20 из 504 фото
1 из 3

El apartamento, de unos 150 m2 y ubicado en una casa histórica sevillana, se organiza en torno a tres crujías. Una primera que mira hacia el exterior, donde se ubican los espacios más públicos, como el salón y la cocina, lugares desde los que contemplar las vistas a la Giralda y el Patio de los Naranjos. Una segunda que alberga la entrada y distribución junto con pequeños patios de luz que un día formaron parte de las calles interiores de la Alcaicería de la Seda, el antiguo barrio de comerciantes y artesanos de la época árabe. Y por último una zona más privada y tranquila donde se ubican cuatro dormitorios, dos baños en suite y uno compartido, todo iluminado por la luz blanca de los patios intermedios.
En este marco arquitectónico, la propuesta de interiorismo busca la discreción y la calma, diluyéndose con tonos cálidos entre la luminosidad del fondo y dejando el protagonismo a las alfombras de mármol amarillo Índalo y negro Marquina, y al juego de sombras y reflejos de las molduras y espejos barrocos. Entre las piezas elegidas para el salón, resaltan ciertos elementos, obras de arte de imagineros y pintores sevillanos, grabados dedicados al estudio de Alhambra, y piezas de anticuario recuperadas de la anterior vivienda que en cierta manera dan continuidad a su historia más personal. La cocina mantiene la sobriedad del conjunto, volviendo a crear un marco sereno en el que realzar la caja de granito exótico colocada de una sola pieza.

Claudia Uribe Photography
Идея дизайна: изолированная гостиная комната среднего размера в стиле модернизм с телевизором на стене, бежевыми стенами и мраморным полом без камина
Идея дизайна: изолированная гостиная комната среднего размера в стиле модернизм с телевизором на стене, бежевыми стенами и мраморным полом без камина

When the homeowners purchased this sprawling 1950’s rambler, the aesthetics would have discouraged all but the most intrepid. The décor was an unfortunate time capsule from the early 70s. And not in the cool way - in the what-were-they-thinking way. When unsightly wall-to-wall carpeting and heavy obtrusive draperies were removed, they discovered the room rested on a slab. Knowing carpet or vinyl was not a desirable option, they selected honed marble. Situated between the formal living room and kitchen, the family room is now a perfect spot for casual lounging in front of the television. The space proffers additional duty for hosting casual meals in front of the fireplace and rowdy game nights. The designer’s inspiration for a room resembling a cozy club came from an English pub located in the countryside of Cotswold. With extreme winters and cold feet, they installed radiant heat under the marble to achieve year 'round warmth. The time-honored, existing millwork was painted the same shade of British racing green adorning the adjacent kitchen's judiciously-chosen details. Reclaimed light fixtures both flanking the walls and suspended from the ceiling are dimmable to add to the room's cozy charms. Floor-to-ceiling windows on either side of the space provide ample natural light to provide relief to the sumptuous color palette. A whimsical collection of art, artifacts and textiles buttress the club atmosphere.

Источник вдохновения для домашнего уюта: большая двухуровневая гостиная комната в классическом стиле с бежевыми стенами, мраморным полом, телевизором на стене, желтым полом, кессонным потолком и обоями на стенах

2D previsualization for a client
Стильный дизайн: огромная двухуровневая гостиная комната в викторианском стиле с синими стенами, мраморным полом, белым полом, сводчатым потолком и панелями на стенах - последний тренд
Стильный дизайн: огромная двухуровневая гостиная комната в викторианском стиле с синими стенами, мраморным полом, белым полом, сводчатым потолком и панелями на стенах - последний тренд

Luxury Penthouse Living,
Идея дизайна: огромная парадная, открытая гостиная комната в современном стиле с разноцветными стенами, мраморным полом, стандартным камином, фасадом камина из камня, разноцветным полом, многоуровневым потолком и панелями на части стены
Идея дизайна: огромная парадная, открытая гостиная комната в современном стиле с разноцветными стенами, мраморным полом, стандартным камином, фасадом камина из камня, разноцветным полом, многоуровневым потолком и панелями на части стены

На фото: открытая гостиная комната среднего размера в стиле модернизм с черными стенами, мраморным полом, телевизором на стене, белым полом и деревянными стенами

OPEN CONCEPT BLACK AND WHITE MONOCHROME LIVING ROOM WITH GOLD BRASS TONES. BLACK AND WHITE LUXURY WITH MARBLE FLOORS.
Стильный дизайн: большая парадная, открытая гостиная комната с черными стенами, мраморным полом, стандартным камином, фасадом камина из камня, белым полом, сводчатым потолком и панелями на стенах без телевизора - последний тренд
Стильный дизайн: большая парадная, открытая гостиная комната с черными стенами, мраморным полом, стандартным камином, фасадом камина из камня, белым полом, сводчатым потолком и панелями на стенах без телевизора - последний тренд

Living room with piano and floating console.
Свежая идея для дизайна: большая открытая гостиная комната в стиле неоклассика (современная классика) с серыми стенами, мраморным полом, белым полом, музыкальной комнатой и обоями на стенах без камина - отличное фото интерьера
Свежая идея для дизайна: большая открытая гостиная комната в стиле неоклассика (современная классика) с серыми стенами, мраморным полом, белым полом, музыкальной комнатой и обоями на стенах без камина - отличное фото интерьера

We love this living room's arched entryways, vaulted ceilings, ceiling detail, and pocket doors.
Свежая идея для дизайна: огромная открытая гостиная комната в средиземноморском стиле с белыми стенами, мраморным полом, стандартным камином, фасадом камина из камня, разноцветным полом, кессонным потолком и панелями на части стены без телевизора - отличное фото интерьера
Свежая идея для дизайна: огромная открытая гостиная комната в средиземноморском стиле с белыми стенами, мраморным полом, стандартным камином, фасадом камина из камня, разноцветным полом, кессонным потолком и панелями на части стены без телевизора - отличное фото интерьера

The perfect living room set up for everyday living and hosting friends and family. The soothing color pallet of ivory, beige, and biscuit exuberates the sense of cozy and warmth.
The larger than life glass window openings overlooking the garden and swimming pool view allows sunshine flooding through the space and makes for the perfect evening sunset view.
The long passage with an earthy veneer ceiling design leads the way to all the spaces of the home. The wall paneling design with diffused LED strips lights makes for the perfect ambient lighting set for a cozy movie night.
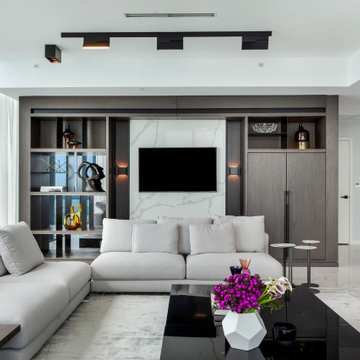
Стильный дизайн: большая парадная, открытая гостиная комната в стиле модернизм с бежевыми стенами, мраморным полом, мультимедийным центром, белым полом и обоями на стенах без камина - последний тренд

リビングは全面ガラス扉、大開口サッシと
どこからでも光がたくさん注ぎ込みます。
Идея дизайна: огромная парадная, открытая гостиная комната в стиле модернизм с белыми стенами, мраморным полом, стандартным камином, фасадом камина из штукатурки, белым полом, потолком с обоями и обоями на стенах
Идея дизайна: огромная парадная, открытая гостиная комната в стиле модернизм с белыми стенами, мраморным полом, стандартным камином, фасадом камина из штукатурки, белым полом, потолком с обоями и обоями на стенах

The combination of shades of Pale pink and blush, with freshness of aqua shades, married by elements of décor and lighting depicts the deep sense of calmness requested by our clients with exquisite taste. It accentuates more depths with added art and textures of interest in the area.
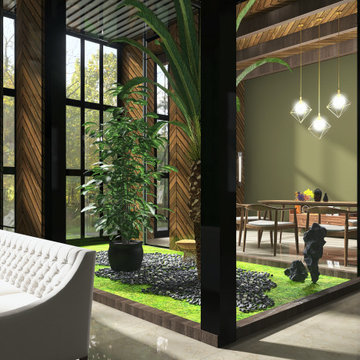
Have a look at our newest design done for a client.
Theme for this living room and dining room "Garden House". We are absolutely pleased with how this turned out.
These large windows provides them not only with a stunning view of the forest, but draws the nature inside which helps to incorporate the Garden House theme they were looking for.
Would you like to renew your Home / Office space?
We can assist you with all your interior design needs.
Send us an email @ nvsinteriors1@gmail.com / Whatsapp us on 074-060-3539

Soggiorno progettato su misura in base alle richieste del cliente. Scelta minuziosa dell'arredo correlata al materiale, luci ed allo stile richiesto.
Идея дизайна: огромная парадная, открытая гостиная комната в белых тонах с отделкой деревом в стиле модернизм с белыми стенами, мраморным полом, горизонтальным камином, фасадом камина из дерева, телевизором на стене, черным полом, потолком из вагонки и деревянными стенами
Идея дизайна: огромная парадная, открытая гостиная комната в белых тонах с отделкой деревом в стиле модернизм с белыми стенами, мраморным полом, горизонтальным камином, фасадом камина из дерева, телевизором на стене, черным полом, потолком из вагонки и деревянными стенами
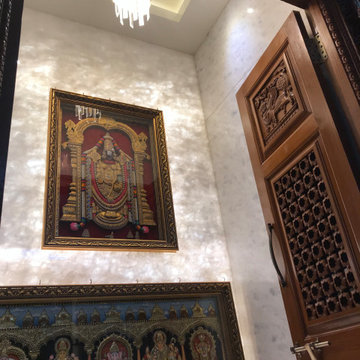
Traditional puja room with Brazilian white marble & teak wood combination.
Источник вдохновения для домашнего уюта: маленькая изолированная гостиная комната в стиле модернизм с белыми стенами, мраморным полом, белым полом, деревянным потолком и панелями на части стены для на участке и в саду
Источник вдохновения для домашнего уюта: маленькая изолированная гостиная комната в стиле модернизм с белыми стенами, мраморным полом, белым полом, деревянным потолком и панелями на части стены для на участке и в саду
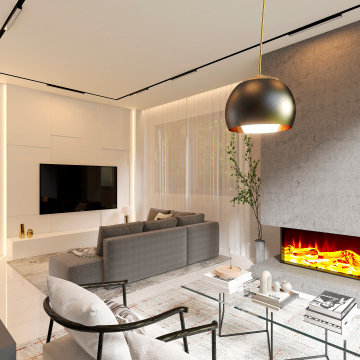
Living room minimalista , con toques cálidos y elegantes
Свежая идея для дизайна: открытая, серо-белая гостиная комната среднего размера в современном стиле с серыми стенами, мраморным полом, печью-буржуйкой, фасадом камина из металла, телевизором на стене, белым полом, панелями на части стены и красивыми шторами - отличное фото интерьера
Свежая идея для дизайна: открытая, серо-белая гостиная комната среднего размера в современном стиле с серыми стенами, мраморным полом, печью-буржуйкой, фасадом камина из металла, телевизором на стене, белым полом, панелями на части стены и красивыми шторами - отличное фото интерьера

There is showing like luxurious modern restaurant . It's a very specious and rich place to waiting with together. There is long and curved sofas with tables for dinning that looks modern. lounge seating design by architectural and design services. There is coffee table & LED light adjust and design by Interior designer. Large window is most visible to enter sunlight via a window. lounge area is full with modern furniture and the wall is modern furniture with different colours by 3D architectural .
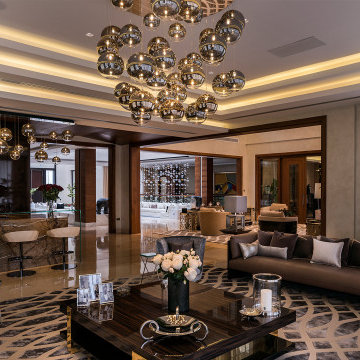
Contemporary Style, Open Floor Plan, Living Room and Wet Bar with Onyx Wall Paneling, Marble Structure and Glass Countertops and Side Panels, Cove Ceiling, Marble Floor, Custom Ebony Wood Doors and Molding, Chromed Multiple Pendants with Mirrored Canopies, Custom Extra Long Brown Leather Sofa with Brown Velvet Back Cushions, two Occasional Swivel Chairs in Gray Velvet Fabric, one Occasional Swivel Chair in Light Beige Velvet Fabric, White Lacquer Wooden Back Bar Stools with Leather Seats, and Metal Base, High Gloss Ebony Wood with Stainless Steel Details Coffee Table, three Glass Top and Stainless Steel End Tables, Wool and Silk Patterned Area Rug, Pleated Curtains and Sheers, Light Beige, and Taupe Room Color Palette, Throw Pillows, Accessories.
Гостиная комната с мраморным полом и любой отделкой стен – фото дизайна интерьера
1