Гостиная комната с серыми стенами – фото дизайна интерьера
Сортировать:
Бюджет
Сортировать:Популярное за сегодня
161 - 180 из 117 860 фото
1 из 2
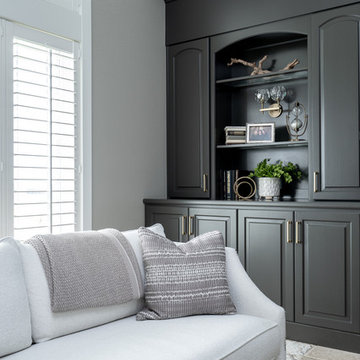
Идея дизайна: парадная, открытая гостиная комната в стиле неоклассика (современная классика) с серыми стенами, полом из травертина, стандартным камином, фасадом камина из плитки и коричневым полом без телевизора
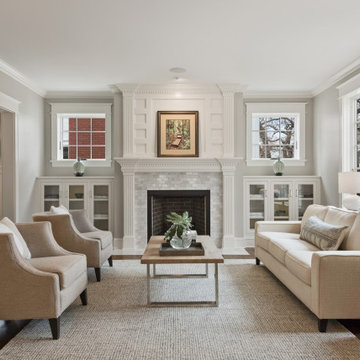
Идея дизайна: парадная гостиная комната в морском стиле с серыми стенами, темным паркетным полом, стандартным камином и фасадом камина из плитки

The family room / TV room is cozy with full wall built-in with storage. The back of the shelving has wallcovering to create depth, texture and interest.

A lower level family room doesn't have to be boring - it can be exciting! By using dark finishes on the TV wall and the cabinets, the client has a definite focal point for this open space. Complemented by pops of color in the artwork and pillows, the space feels sophisticated but yet a little young at heart.
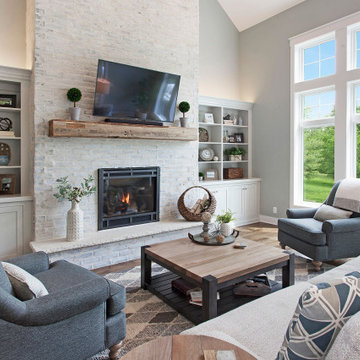
На фото: гостиная комната среднего размера в стиле кантри с серыми стенами, стандартным камином, телевизором на стене, паркетным полом среднего тона, фасадом камина из кирпича и коричневым полом
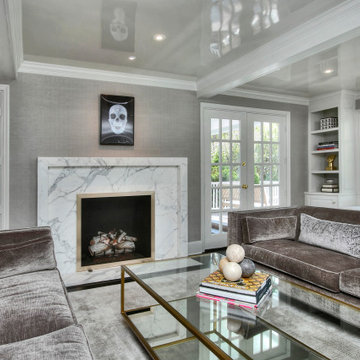
MODERN UPDATE TO A CLASSIC HOME
UPDATED FIREPLACE W/STATUARY MARBLE AND CUSTOM BRASS TRIMMED FIREPLACE SCREEN
MINIMAL APPROACH TO MODERN MODERN ART
GAME TABLE
SCULPTURE
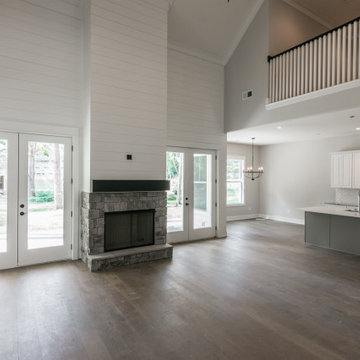
Стильный дизайн: большая открытая гостиная комната в стиле кантри с серыми стенами, полом из винила, стандартным камином, фасадом камина из камня и коричневым полом - последний тренд
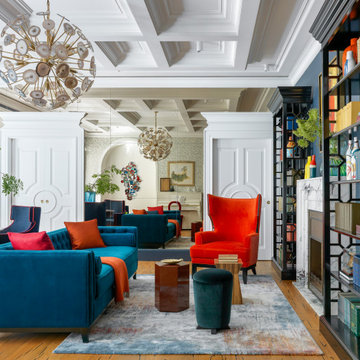
Фотограф Сергей Красюк
Пример оригинального дизайна: гостиная комната в стиле неоклассика (современная классика) с серыми стенами и коричневым полом
Пример оригинального дизайна: гостиная комната в стиле неоклассика (современная классика) с серыми стенами и коричневым полом
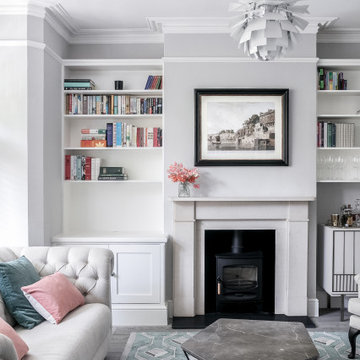
Пример оригинального дизайна: гостиная комната в стиле неоклассика (современная классика) с серыми стенами, темным паркетным полом, печью-буржуйкой, коричневым полом и синим диваном

Eclectic & Transitional Home, Family Room, Photography by Susie Brenner
Идея дизайна: большая открытая гостиная комната в стиле фьюжн с серыми стенами, паркетным полом среднего тона, стандартным камином, фасадом камина из камня, телевизором на стене и коричневым полом
Идея дизайна: большая открытая гостиная комната в стиле фьюжн с серыми стенами, паркетным полом среднего тона, стандартным камином, фасадом камина из камня, телевизором на стене и коричневым полом

Пример оригинального дизайна: большая открытая комната для игр в современном стиле с серыми стенами, мраморным полом, печью-буржуйкой, фасадом камина из плитки, телевизором на стене и бежевым полом
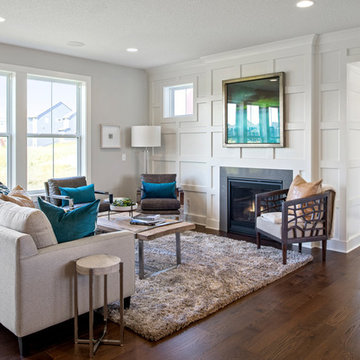
Идея дизайна: огромная открытая гостиная комната в стиле неоклассика (современная классика) с серыми стенами, паркетным полом среднего тона, стандартным камином и фасадом камина из камня

This luxurious interior tells a story of more than a modern condo building in the heart of Philadelphia. It unfolds to reveal layers of history through Persian rugs, a mix of furniture styles, and has unified it all with an unexpected color story.
The palette for this riverfront condo is grounded in natural wood textures and green plants that allow for a playful tension that feels both fresh and eclectic in a metropolitan setting.
The high-rise unit boasts a long terrace with a western exposure that we outfitted with custom Lexington outdoor furniture distinct in its finishes and balance between fun and sophistication.
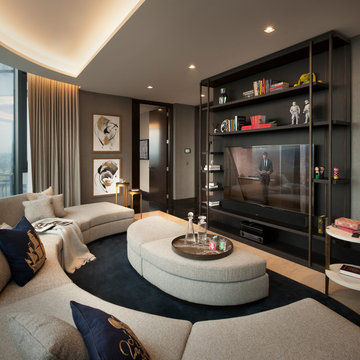
Идея дизайна: большая изолированная гостиная комната в современном стиле с серыми стенами, мраморным полом, телевизором на стене и разноцветным полом без камина
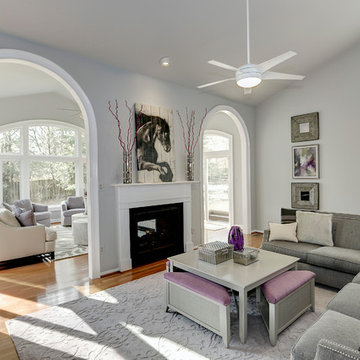
A sleek grey sectional with tone on tone lavender velvet and bold stripe charcoal & purple pillows frames the fireplace. A custom painted grey coffee table with lavender upholstered triangular stools gives additional seating and storage. The carved lavender rug, silver & purple accessories coupled with the black and white art finish off the room.
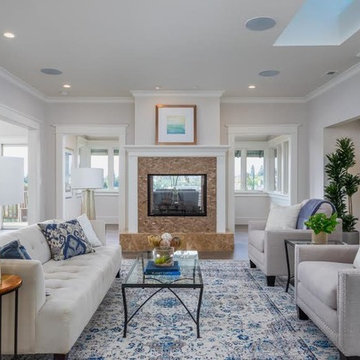
Идея дизайна: большая парадная, открытая гостиная комната в стиле неоклассика (современная классика) с серыми стенами, темным паркетным полом, двусторонним камином, фасадом камина из камня и коричневым полом
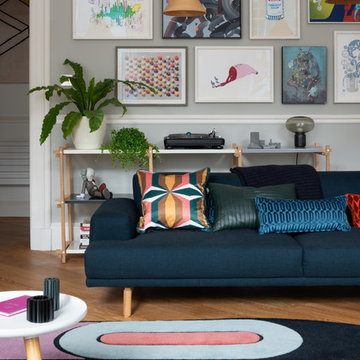
Living room at Coates Place, with rug designed by Mr Buckley for cc-tapis. Artwork by Banksy, Antony Micallef, Daniel Sparkes, Deams, Sickboy, Ryan Mcginness, Nosego, KAWS. Lamp shades from Hay, fabrics from LeLievre, Romo & Dedar.
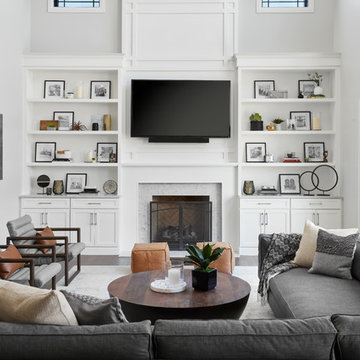
Источник вдохновения для домашнего уюта: гостиная комната в стиле неоклассика (современная классика) с серыми стенами, темным паркетным полом, стандартным камином, фасадом камина из камня, телевизором на стене и ковром на полу
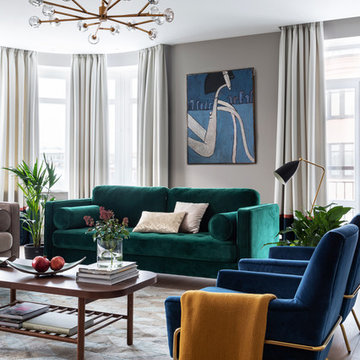
На фото: гостиная комната в современном стиле с серыми стенами, паркетным полом среднего тона и коричневым полом с
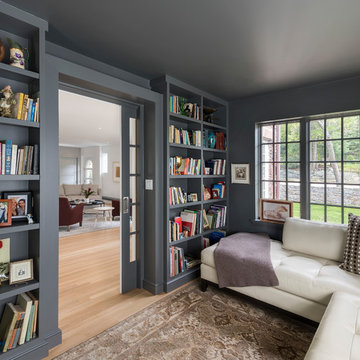
Image Courtesy © Nat Rae
Пример оригинального дизайна: маленькая изолированная гостиная комната в стиле неоклассика (современная классика) с паркетным полом среднего тона, с книжными шкафами и полками, серыми стенами и коричневым полом для на участке и в саду
Пример оригинального дизайна: маленькая изолированная гостиная комната в стиле неоклассика (современная классика) с паркетным полом среднего тона, с книжными шкафами и полками, серыми стенами и коричневым полом для на участке и в саду
Гостиная комната с серыми стенами – фото дизайна интерьера
9