Гостиная комната с серыми стенами и балками на потолке – фото дизайна интерьера
Сортировать:
Бюджет
Сортировать:Популярное за сегодня
1 - 20 из 1 032 фото

На фото: парадная гостиная комната среднего размера, в белых тонах с отделкой деревом в стиле неоклассика (современная классика) с серыми стенами, паркетным полом среднего тона, стандартным камином, фасадом камина из дерева, отдельно стоящим телевизором, коричневым полом, балками на потолке, панелями на стенах, горчичным диваном и зоной отдыха с
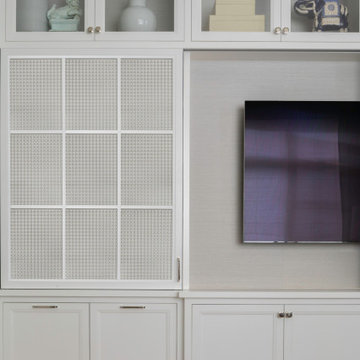
Creating comfort and a private space for each homeowner, the sitting room is a respite to read, work, write a letter, or run the house as a gateway space with visibility to the front entry and connection to the kitchen. Soffits ground the perimeter of the room and the shimmer of a patterned wall covering framed in the ceiling visually lowers the expansive heights. The layering of textures as a mix of patterns among the furnishings, pillows and rug is a notable British influence. Opposite the sofa, a television is concealed in built-in cabinets behind sliding panels with a decorative metal infill to maintain a formal appearance through the front facing picture window. Printed drapery frames the window bringing color and warmth to the room.

View of Living Room and Front Entry
На фото: большая открытая гостиная комната в стиле неоклассика (современная классика) с серыми стенами, горизонтальным камином, фасадом камина из плитки, мультимедийным центром, коричневым полом и балками на потолке
На фото: большая открытая гостиная комната в стиле неоклассика (современная классика) с серыми стенами, горизонтальным камином, фасадом камина из плитки, мультимедийным центром, коричневым полом и балками на потолке

Les propriétaires de cette maison voulaient transformer une dépendance en appartement destiné à la location saisonnière.
Le cachet de cet endroit m'a tout de suite charmé !
J'ai donc travaillé l'espace en 2 parties
- Espace de vie et coin cuisine
- Espace couchage et salle de bain
La décoration sera classique chic comme le souhaitent les propriétaires.
La pièce de Vie:
Pour donner de la profondeur, un mur gris anthracite a été peint sur le mur du fond de la pièce, mettant ainsi en valeur la hauteur sous plafond, et le jolie charpente que nous avons souhaité conserver au maximum.
Deux velux ont été installés, et un parquet chêne vieilli installé. Cela apporte de la luminosité à la pièce et le charme souhaité.
L'aménagement est simple et fonctionnel, l'appartement étant destiné à la location saisonnière.
La Cuisine
Ce fût un challenge ici d'intégrer tout le nécessaire dans ce petit espace et avec la contrainte des rampants. L'appartement n'étant pas destiné à une habitation annuelle, nous avons fait le choix d'intégrer l'évier sous le rampant. permettant ainsi de créer l'espace cuisson coté mur pierres et de créer un coin bar.
Le plan de travail de celui ci à été découpé sur mesure, afin d'épouser la forme de la poutre, et créer ainsi encore un peu plus d'authenticité à l'endroit.
Le choix de la couleur de la cuisine IKEA Boparp a été fait pour mettre en valeur le mur de pierre et les poutres de la charpente.
La Chambre à coucher et sa mini salle de bain
utilisation vieilles persiennes en portes de séparation utilisation vieilles persiennes en portes de séparation
utilisation vieilles persiennes en portes de séparation
Pour pouvoir mettre cet endroit en location, il fallait absolument trouver le moyen de créer une salle de bain. J'ai donc émis l'idée de l'intégrer à la chambre dans un esprit semi ouvert, en utilisant des vieilles persiennes appartenant aux propriétaires. Celles ci ont donc été installées comme porte de la salle d'eau.
Celle ci a été optimisé (après validation du maitre d'oeuvre sur la faisabilité du projet) avec une petite baignoire sous les rampants, un coin wc, et un petit coin lavabo. Pour de la location ponctuelle de 1 ou 2 jours, cela est parfait.
Quand au coin chambre, il a été rénové dans des couleurs plus actuelles, un bleu nuit au fond, et le reste des murs en blancs, les poutres, elles, ont retrouvées leur couleur bois
Aménagement fonctionnel de la chambreAménagement fonctionnel de la chambre
Aménagement fonctionnel de la chambre
L'aménagement est encore réfléchi pour le côté fonctionnel et ponctuel , avec quelques détails déco qui font la différence ;)
Comme par exemple le cadre XXL posé à même le sol, ou les petites poignées cuir des commodes
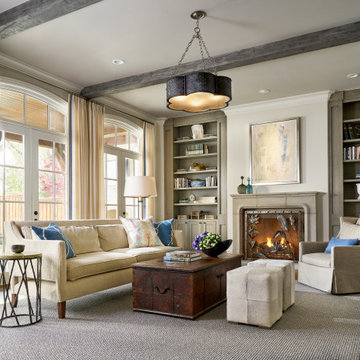
Свежая идея для дизайна: открытая гостиная комната в стиле неоклассика (современная классика) с серыми стенами, паркетным полом среднего тона, стандартным камином, фасадом камина из камня, телевизором на стене, коричневым полом и балками на потолке - отличное фото интерьера

We completed a full refurbishment and the interior design of this cosy 'snug' in this country period home in Hampshire.
На фото: изолированная гостиная комната среднего размера в стиле кантри с с книжными шкафами и полками, серыми стенами, паркетным полом среднего тона, печью-буржуйкой, фасадом камина из кирпича, телевизором на стене, коричневым полом, балками на потолке и кирпичными стенами с
На фото: изолированная гостиная комната среднего размера в стиле кантри с с книжными шкафами и полками, серыми стенами, паркетным полом среднего тона, печью-буржуйкой, фасадом камина из кирпича, телевизором на стене, коричневым полом, балками на потолке и кирпичными стенами с

The interior of this Bucks County home features a modern take on French country and carries the blue and white theme across from the rest of the first floor. To improve circulation, doors at the front became windows. White custom built-ins maximize storage for games and firewood. Heavy wood beams used to weigh this room down but painting them white uplifts the space while retaining the architectural character.

Open concept kitchen and living area
Свежая идея для дизайна: огромная двухуровневая гостиная комната в стиле лофт с серыми стенами, бетонным полом, телевизором на стене, серым полом, балками на потолке и кирпичными стенами - отличное фото интерьера
Свежая идея для дизайна: огромная двухуровневая гостиная комната в стиле лофт с серыми стенами, бетонным полом, телевизором на стене, серым полом, балками на потолке и кирпичными стенами - отличное фото интерьера

{Custom Home} 5,660 SqFt 1 Acre Modern Farmhouse 6 Bedroom 6 1/2 bath Media Room Game Room Study Huge Patio 3 car Garage Wrap-Around Front Porch Pool . . . #vistaranch #fortworthbuilder #texasbuilder #modernfarmhouse #texasmodern #texasfarmhouse #fortworthtx #blackandwhite #salcedohomes

Port Aransas Beach House, upstairs family room and dining room
На фото: огромная изолированная гостиная комната в морском стиле с серыми стенами, полом из винила, горизонтальным камином, фасадом камина из каменной кладки, телевизором на стене, коричневым полом и балками на потолке
На фото: огромная изолированная гостиная комната в морском стиле с серыми стенами, полом из винила, горизонтальным камином, фасадом камина из каменной кладки, телевизором на стене, коричневым полом и балками на потолке
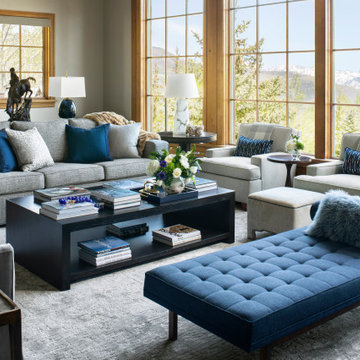
Sophisticated living area to enjoy the Colorado views. Benjamin Moore Pashmina allowed us to keep the existing wood trim and update it to a fresh new look. A mix of the client's existing wood and leather accent pieces are together with a more modern chaise.

На фото: гостиная комната в стиле ретро с серыми стенами, серым полом, балками на потолке и деревянными стенами
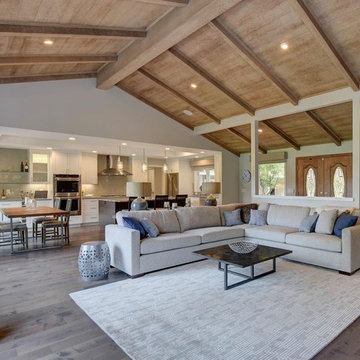
We reconfigured the existing floor plan to help create more efficient usable space. The kitchen and dining room are now one big room that is open to the great room, and the golf course view was made more prominent. Budget analysis and project development by: May Construction, Inc.

Photography by Michael J. Lee Photography
Стильный дизайн: большая изолированная гостиная комната в морском стиле с музыкальной комнатой, серыми стенами, ковровым покрытием, балками на потолке и обоями на стенах без телевизора - последний тренд
Стильный дизайн: большая изолированная гостиная комната в морском стиле с музыкальной комнатой, серыми стенами, ковровым покрытием, балками на потолке и обоями на стенах без телевизора - последний тренд
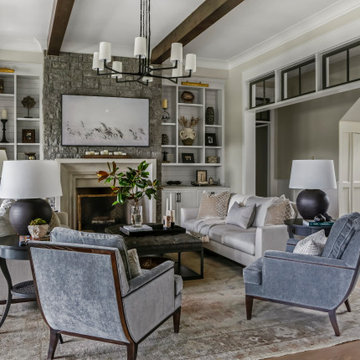
На фото: большая открытая гостиная комната с серыми стенами, паркетным полом среднего тона, стандартным камином, фасадом камина из камня, телевизором на стене, коричневым полом и балками на потолке с

Стильный дизайн: гостиная комната в стиле неоклассика (современная классика) с серыми стенами, паркетным полом среднего тона, угловым камином, коричневым полом, балками на потолке, деревянным потолком и деревянными стенами - последний тренд

На фото: изолированная гостиная комната в стиле неоклассика (современная классика) с серыми стенами, паркетным полом среднего тона, стандартным камином, фасадом камина из камня, телевизором на стене, коричневым полом и балками на потолке с
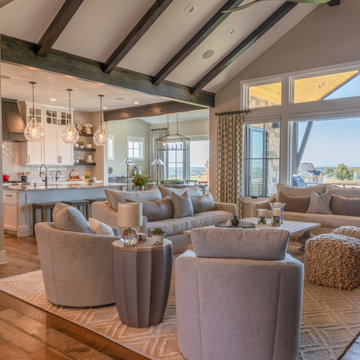
We went for an elevated casual vibe in this open concept living room. Casual sofas from Moss Studio, an oversized coffee table from Uttermost, swivel chairs and poufs from Bernhardt and draperies in Pindler fabric. All in soft neutrals with touches of blue.

Стильный дизайн: большая гостиная комната в стиле неоклассика (современная классика) с серыми стенами, паркетным полом среднего тона, стандартным камином, фасадом камина из дерева, коричневым полом, балками на потолке и стенами из вагонки - последний тренд

Nestled into a hillside, this timber-framed family home enjoys uninterrupted views out across the countryside of the North Downs. A newly built property, it is an elegant fusion of traditional crafts and materials with contemporary design.
Our clients had a vision for a modern sustainable house with practical yet beautiful interiors, a home with character that quietly celebrates the details. For example, where uniformity might have prevailed, over 1000 handmade pegs were used in the construction of the timber frame.
The building consists of three interlinked structures enclosed by a flint wall. The house takes inspiration from the local vernacular, with flint, black timber, clay tiles and roof pitches referencing the historic buildings in the area.
The structure was manufactured offsite using highly insulated preassembled panels sourced from sustainably managed forests. Once assembled onsite, walls were finished with natural clay plaster for a calming indoor living environment.
Timber is a constant presence throughout the house. At the heart of the building is a green oak timber-framed barn that creates a warm and inviting hub that seamlessly connects the living, kitchen and ancillary spaces. Daylight filters through the intricate timber framework, softly illuminating the clay plaster walls.
Along the south-facing wall floor-to-ceiling glass panels provide sweeping views of the landscape and open on to the terrace.
A second barn-like volume staggered half a level below the main living area is home to additional living space, a study, gym and the bedrooms.
The house was designed to be entirely off-grid for short periods if required, with the inclusion of Tesla powerpack batteries. Alongside underfloor heating throughout, a mechanical heat recovery system, LED lighting and home automation, the house is highly insulated, is zero VOC and plastic use was minimised on the project.
Outside, a rainwater harvesting system irrigates the garden and fields and woodland below the house have been rewilded.
Гостиная комната с серыми стенами и балками на потолке – фото дизайна интерьера
1