Гостиная комната с серыми стенами и полом из травертина – фото дизайна интерьера
Сортировать:
Бюджет
Сортировать:Популярное за сегодня
1 - 20 из 479 фото
1 из 3
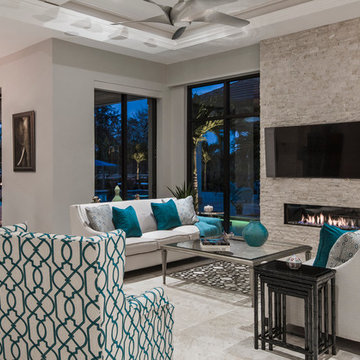
Amber Frederiksen Photography
Стильный дизайн: открытая гостиная комната среднего размера в стиле неоклассика (современная классика) с серыми стенами, полом из травертина, горизонтальным камином, фасадом камина из камня и телевизором на стене - последний тренд
Стильный дизайн: открытая гостиная комната среднего размера в стиле неоклассика (современная классика) с серыми стенами, полом из травертина, горизонтальным камином, фасадом камина из камня и телевизором на стене - последний тренд
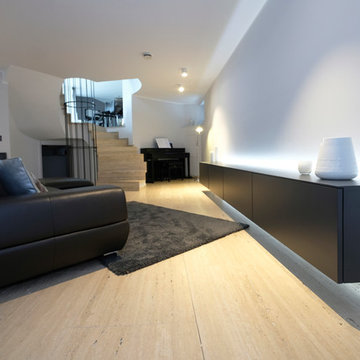
Christian Lünig- Die Arbeitsblende
На фото: открытая гостиная комната среднего размера в современном стиле с серыми стенами, полом из травертина и бежевым полом без камина, телевизора с
На фото: открытая гостиная комната среднего размера в современном стиле с серыми стенами, полом из травертина и бежевым полом без камина, телевизора с
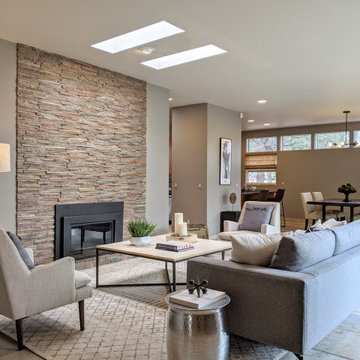
Свежая идея для дизайна: открытая гостиная комната среднего размера в стиле модернизм с серыми стенами, полом из травертина, стандартным камином, фасадом камина из каменной кладки и бежевым полом без телевизора - отличное фото интерьера
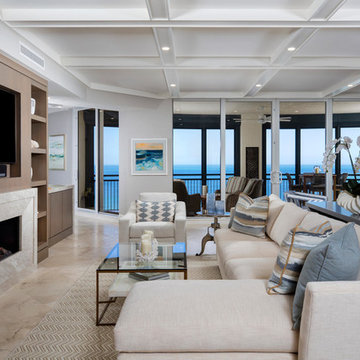
Blaine Johnathan
Стильный дизайн: большая открытая гостиная комната в стиле неоклассика (современная классика) с серыми стенами, полом из травертина, горизонтальным камином, фасадом камина из камня, мультимедийным центром и бежевым полом - последний тренд
Стильный дизайн: большая открытая гостиная комната в стиле неоклассика (современная классика) с серыми стенами, полом из травертина, горизонтальным камином, фасадом камина из камня, мультимедийным центром и бежевым полом - последний тренд
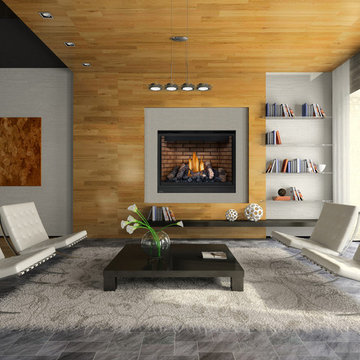
Стильный дизайн: большая парадная, открытая гостиная комната в стиле модернизм с серыми стенами, полом из травертина, стандартным камином и серым полом без телевизора - последний тренд
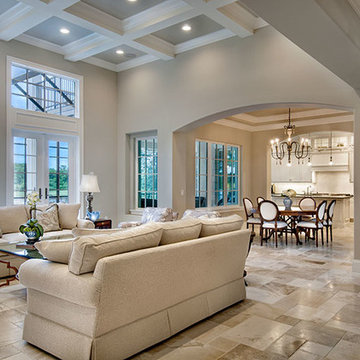
Great Room. The Sater Design Collection's luxury, French Country home plan "Belcourt" (Plan #6583). http://saterdesign.com/product/bel-court/

Our client wanted to convert her craft room into a luxurious, private lounge that would isolate her from the noise and activity of her house. The 9 x 11 space needed to be conducive to relaxing, reading and watching television. Pineapple House mirrors an entire wall to expand the feeling in the room and help distribute the natural light. On that wall, they add a custom, shallow cabinet and house a flatscreen TV in the upper portion. Its lower portion looks like a fireplace, but it is not a working element -- only electronic candles provide illumination. Its purpose is to be an interesting and attractive focal point in the cozy space.
@ Daniel Newcomb Photography

In this beautiful Houston remodel, we took on the exterior AND interior - with a new outdoor kitchen, patio cover and balcony outside and a Mid-Century Modern redesign on the inside:
"This project was really unique, not only in the extensive scope of it, but in the number of different elements needing to be coordinated with each other," says Outdoor Homescapes of Houston owner Wayne Franks. "Our entire team really rose to the challenge."
OUTSIDE
The new outdoor living space includes a 14 x 20-foot patio addition with an outdoor kitchen and balcony.
We also extended the roof over the patio between the house and the breezeway (the new section is 26 x 14 feet).
On the patio and balcony, we laid about 1,100-square foot of new hardscaping in the place of pea gravel. The new material is a gorgeous, honed-and-filled Nysa travertine tile in a Versailles pattern. We used the same tile for the new pool coping, too.
We also added French doors leading to the patio and balcony from a lower bedroom and upper game room, respectively:
The outdoor kitchen above features Southern Cream cobblestone facing and a Titanium granite countertop and raised bar.
The 8 x 12-foot, L-shaped kitchen island houses an RCS 27-inch grill, plus an RCS ice maker, lowered power burner, fridge and sink.
The outdoor ceiling is tongue-and-groove pine boards, done in the Minwax stain "Jacobean."
INSIDE
Inside, we repainted the entire house from top to bottom, including baseboards, doors, crown molding and cabinets. We also updated the lighting throughout.
"Their style before was really non-existent," says Lisha Maxey, senior designer with Outdoor Homescapes and owner of LGH Design Services in Houston.
"They did what most families do - got items when they needed them, worrying less about creating a unified style for the home."
Other than a new travertine tile floor the client had put in 6 months earlier, the space had never been updated. The drapery had been there for 15 years. And the living room had an enormous leather sectional couch that virtually filled the entire room.
In its place, we put all new, Mid-Century Modern furniture from World Market. The drapery fabric and chandelier came from High Fashion Home.
All the other new sconces and chandeliers throughout the house came from Pottery Barn and all décor accents from World Market.
The couple and their two teenaged sons got bedroom makeovers as well.
One of the sons, for instance, started with childish bunk beds and piles of books everywhere.
"We gave him a grown-up space he could enjoy well into his high school years," says Lisha.
The new bed is also from World Market.
We also updated the kitchen by removing all the old wallpaper and window blinds and adding new paint and knobs and pulls for the cabinets. (The family plans to update the backsplash later.)
The top handrail on the stairs got a coat of black paint, and we added a console table (from Kirkland's) in the downstairs hallway.
In the dining room, we painted the cabinet and mirror frames black and added new drapes, but kept the existing furniture and flooring.
"I'm just so pleased with how it turned out - especially Lisha's coordination of all the materials and finishes," says Wayne. "But as a full-service outdoor design team, this is what we do, and our all our great reviews are telling us we're doing it well."
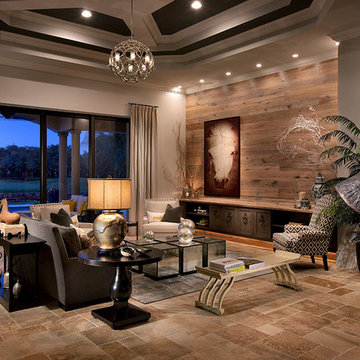
Стильный дизайн: большая парадная гостиная комната в стиле неоклассика (современная классика) с серыми стенами и полом из травертина без камина, телевизора - последний тренд
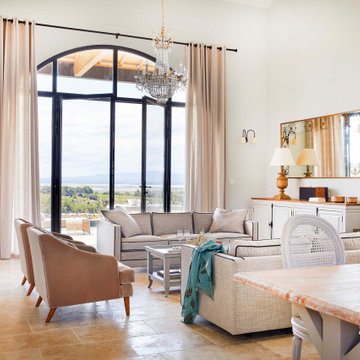
Un salon très élégant avec un lustre ancien.
Источник вдохновения для домашнего уюта: большая парадная, открытая, серо-белая гостиная комната в стиле неоклассика (современная классика) с серыми стенами, полом из травертина, бежевым полом и балками на потолке без телевизора
Источник вдохновения для домашнего уюта: большая парадная, открытая, серо-белая гостиная комната в стиле неоклассика (современная классика) с серыми стенами, полом из травертина, бежевым полом и балками на потолке без телевизора
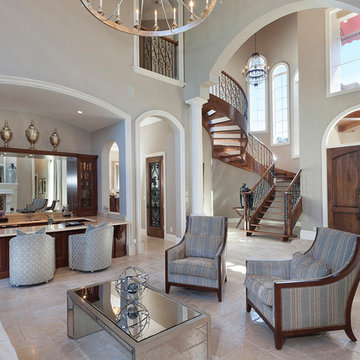
Architectural photography by ibi designs
На фото: огромная парадная, открытая гостиная комната в средиземноморском стиле с серыми стенами, полом из травертина и бежевым полом без камина, телевизора
На фото: огромная парадная, открытая гостиная комната в средиземноморском стиле с серыми стенами, полом из травертина и бежевым полом без камина, телевизора
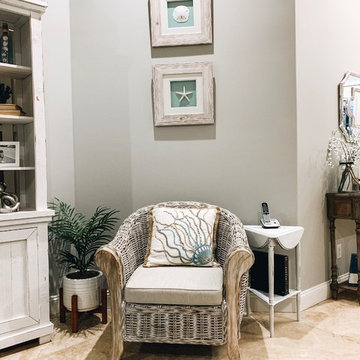
Идея дизайна: большая открытая гостиная комната в морском стиле с серыми стенами, полом из травертина, отдельно стоящим телевизором и бежевым полом без камина
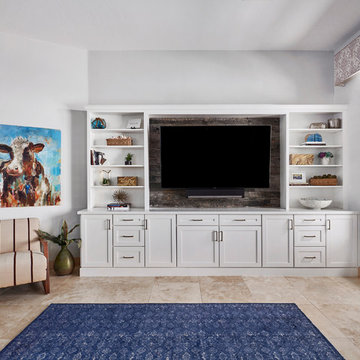
Идея дизайна: огромная гостиная комната в стиле неоклассика (современная классика) с серыми стенами, полом из травертина и бежевым полом
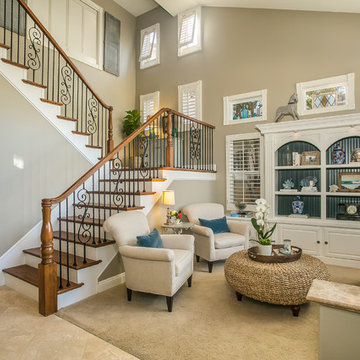
A neutral color palette is visually interesting when mixing in textures and natural materials. The wood stairs compliment the travertine floors on main level. The wood handrail is balanced by the iron posts.
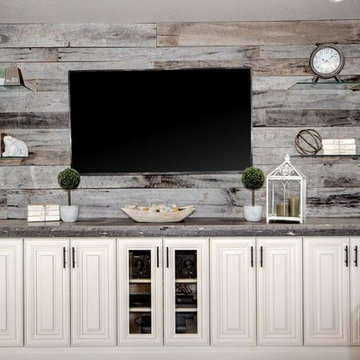
Идея дизайна: открытая гостиная комната среднего размера в стиле неоклассика (современная классика) с серыми стенами, полом из травертина и телевизором на стене без камина
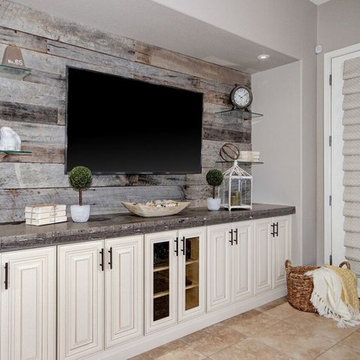
Пример оригинального дизайна: открытая гостиная комната среднего размера в стиле неоклассика (современная классика) с серыми стенами, полом из травертина и телевизором на стене без камина
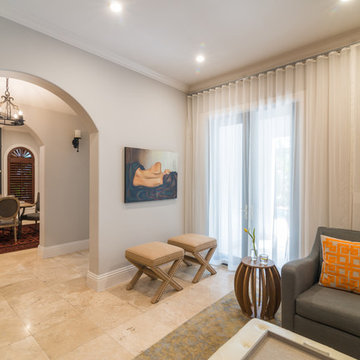
The home was brightened up with neutral gray and taupe tones on the walls. The living room received a complete overhaul. Introducing contemporary furniture with tailored lines allowed the gracious arched windows and door way become a focal point in the room. Rich wood tones in the accent tables and bar cabinet further embraced the dramatic windows and doors while the white flowy sheers make the space feel bright and elegant. The contemporary artwork personalized the space giving it a gallery like feel.
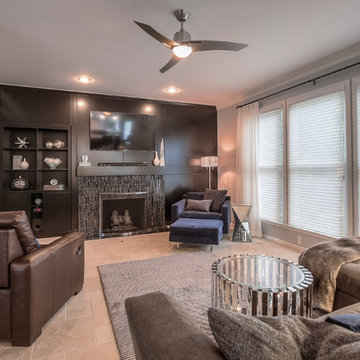
Danny Clapp
Пример оригинального дизайна: большая открытая гостиная комната в стиле модернизм с серыми стенами, полом из травертина, стандартным камином, фасадом камина из плитки и телевизором на стене
Пример оригинального дизайна: большая открытая гостиная комната в стиле модернизм с серыми стенами, полом из травертина, стандартным камином, фасадом камина из плитки и телевизором на стене
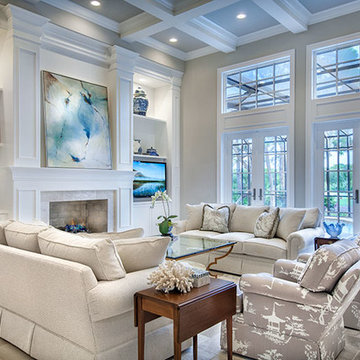
Great Room. The Sater Design Collection's luxury, French Country home plan "Belcourt" (Plan #6583). http://saterdesign.com/product/bel-court/
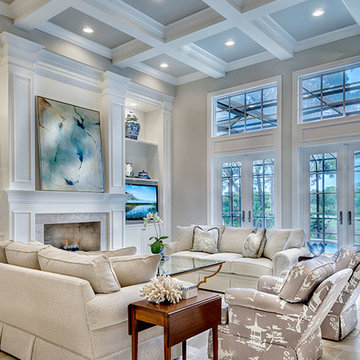
M.E. Parker Photography
Стильный дизайн: открытая гостиная комната в классическом стиле с серыми стенами, полом из травертина, стандартным камином, фасадом камина из дерева и мультимедийным центром - последний тренд
Стильный дизайн: открытая гостиная комната в классическом стиле с серыми стенами, полом из травертина, стандартным камином, фасадом камина из дерева и мультимедийным центром - последний тренд
Гостиная комната с серыми стенами и полом из травертина – фото дизайна интерьера
1