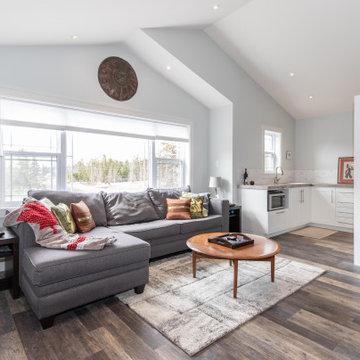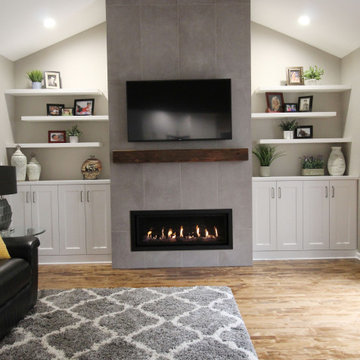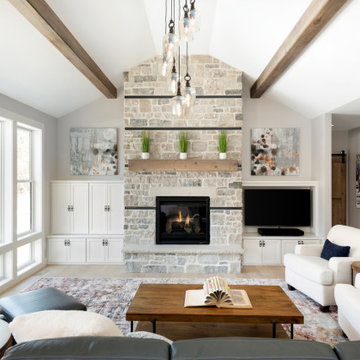Гостиная комната с серыми стенами и сводчатым потолком – фото дизайна интерьера
Сортировать:
Бюджет
Сортировать:Популярное за сегодня
1 - 20 из 1 666 фото

We built the wall out to make the custom millwork look built-in.
На фото: изолированная гостиная комната среднего размера, в белых тонах с отделкой деревом в стиле неоклассика (современная классика) с мультимедийным центром, коричневым полом, серыми стенами, паркетным полом среднего тона и сводчатым потолком с
На фото: изолированная гостиная комната среднего размера, в белых тонах с отделкой деревом в стиле неоклассика (современная классика) с мультимедийным центром, коричневым полом, серыми стенами, паркетным полом среднего тона и сводчатым потолком с

На фото: гостиная комната в стиле неоклассика (современная классика) с серыми стенами, паркетным полом среднего тона, стандартным камином, фасадом камина из плитки, коричневым полом и сводчатым потолком с

На фото: большая открытая гостиная комната в стиле кантри с серыми стенами, ковровым покрытием, угловым камином, фасадом камина из плитки, бежевым полом, сводчатым потолком и стенами из вагонки с

Источник вдохновения для домашнего уюта: гостиная комната в стиле неоклассика (современная классика) с серыми стенами, ковровым покрытием, стандартным камином, фасадом камина из камня и сводчатым потолком

In-law suite in 2 story garage
Идея дизайна: маленькая открытая гостиная комната в стиле неоклассика (современная классика) с серыми стенами, телевизором на стене, серым полом и сводчатым потолком для на участке и в саду
Идея дизайна: маленькая открытая гостиная комната в стиле неоклассика (современная классика) с серыми стенами, телевизором на стене, серым полом и сводчатым потолком для на участке и в саду

Contemporary living room with custom walnut and porcelain like marble wall feature.
Пример оригинального дизайна: открытая гостиная комната среднего размера в современном стиле с серыми стенами, полом из керамогранита, стандартным камином, фасадом камина из плитки, мультимедийным центром, серым полом, сводчатым потолком и деревянными стенами
Пример оригинального дизайна: открытая гостиная комната среднего размера в современном стиле с серыми стенами, полом из керамогранита, стандартным камином, фасадом камина из плитки, мультимедийным центром, серым полом, сводчатым потолком и деревянными стенами

This beautiful family wanted to update their dated family room to be a more glamorous bright inviting room. We removed a corner fireplace that was never used, and designed a custom large built in with room storage, a television, and lots of bookcase shelves for styling with precious decor. We incorporated unique picture molding wall treatment with inverted corners. We brought in a new custom oversized rug, and custom furniture. The room opens to the kitchen, so we incorporated a few pieces in there as well. Lots of reflective chrome and crystal!

Свежая идея для дизайна: открытая гостиная комната среднего размера в стиле неоклассика (современная классика) с серыми стенами, паркетным полом среднего тона, стандартным камином, фасадом камина из плитки, телевизором на стене, коричневым полом и сводчатым потолком - отличное фото интерьера

Идея дизайна: гостиная комната в стиле кантри с серыми стенами, паркетным полом среднего тона, стандартным камином, коричневым полом, балками на потолке, потолком из вагонки и сводчатым потолком

Пример оригинального дизайна: большая открытая гостиная комната в классическом стиле с серыми стенами, паркетным полом среднего тона, стандартным камином, фасадом камина из дерева, телевизором на стене, коричневым полом, сводчатым потолком и панелями на стенах

На фото: большая открытая гостиная комната в современном стиле с серыми стенами, светлым паркетным полом, горизонтальным камином, фасадом камина из плитки, телевизором на стене, коричневым полом и сводчатым потолком

Client wanted to freshen up their living room space to make it feel contemporary with a coastal flare
Стильный дизайн: большая парадная, открытая гостиная комната в морском стиле с серыми стенами, паркетным полом среднего тона, стандартным камином, фасадом камина из дерева, серым полом, сводчатым потолком и обоями на стенах без телевизора - последний тренд
Стильный дизайн: большая парадная, открытая гостиная комната в морском стиле с серыми стенами, паркетным полом среднего тона, стандартным камином, фасадом камина из дерева, серым полом, сводчатым потолком и обоями на стенах без телевизора - последний тренд

Photo: Robert Benson Photography
Свежая идея для дизайна: гостиная комната в стиле лофт с с книжными шкафами и полками, серыми стенами, паркетным полом среднего тона, телевизором на стене, коричневым полом и сводчатым потолком - отличное фото интерьера
Свежая идея для дизайна: гостиная комната в стиле лофт с с книжными шкафами и полками, серыми стенами, паркетным полом среднего тона, телевизором на стене, коричневым полом и сводчатым потолком - отличное фото интерьера

На фото: открытая гостиная комната в стиле неоклассика (современная классика) с серыми стенами, паркетным полом среднего тона, стандартным камином, коричневым полом и сводчатым потолком с

Nestled into a hillside, this timber-framed family home enjoys uninterrupted views out across the countryside of the North Downs. A newly built property, it is an elegant fusion of traditional crafts and materials with contemporary design.
Our clients had a vision for a modern sustainable house with practical yet beautiful interiors, a home with character that quietly celebrates the details. For example, where uniformity might have prevailed, over 1000 handmade pegs were used in the construction of the timber frame.
The building consists of three interlinked structures enclosed by a flint wall. The house takes inspiration from the local vernacular, with flint, black timber, clay tiles and roof pitches referencing the historic buildings in the area.
The structure was manufactured offsite using highly insulated preassembled panels sourced from sustainably managed forests. Once assembled onsite, walls were finished with natural clay plaster for a calming indoor living environment.
Timber is a constant presence throughout the house. At the heart of the building is a green oak timber-framed barn that creates a warm and inviting hub that seamlessly connects the living, kitchen and ancillary spaces. Daylight filters through the intricate timber framework, softly illuminating the clay plaster walls.
Along the south-facing wall floor-to-ceiling glass panels provide sweeping views of the landscape and open on to the terrace.
A second barn-like volume staggered half a level below the main living area is home to additional living space, a study, gym and the bedrooms.
The house was designed to be entirely off-grid for short periods if required, with the inclusion of Tesla powerpack batteries. Alongside underfloor heating throughout, a mechanical heat recovery system, LED lighting and home automation, the house is highly insulated, is zero VOC and plastic use was minimised on the project.
Outside, a rainwater harvesting system irrigates the garden and fields and woodland below the house have been rewilded.

Идея дизайна: огромная открытая гостиная комната в стиле фьюжн с музыкальной комнатой, серыми стенами, светлым паркетным полом, стандартным камином, фасадом камина из бетона и сводчатым потолком без телевизора

На фото: большая гостиная комната в стиле рустика с серыми стенами, паркетным полом среднего тона, стандартным камином, фасадом камина из камня, телевизором на стене, коричневым полом и сводчатым потолком

Источник вдохновения для домашнего уюта: двухуровневая гостиная комната в стиле неоклассика (современная классика) с серыми стенами, светлым паркетным полом, стандартным камином, фасадом камина из камня, бежевым полом, балками на потолке и сводчатым потолком

JP Morales photo
На фото: парадная, открытая гостиная комната среднего размера в классическом стиле с серыми стенами, светлым паркетным полом, стандартным камином, фасадом камина из плитки, коричневым полом, сводчатым потолком и панелями на стенах без телевизора с
На фото: парадная, открытая гостиная комната среднего размера в классическом стиле с серыми стенами, светлым паркетным полом, стандартным камином, фасадом камина из плитки, коричневым полом, сводчатым потолком и панелями на стенах без телевизора с

The white brick and shiplap fireplace is the focal point of this space. Wrap around white oak box mantle ties in with the ceiling beams and live sawn oak floor. Sherwin Williams Drift of Mist is a soft contrast to the Pure white trim and fireplace.
Гостиная комната с серыми стенами и сводчатым потолком – фото дизайна интерьера
1