Гостиная комната с серыми стенами и пробковым полом – фото дизайна интерьера
Сортировать:
Бюджет
Сортировать:Популярное за сегодня
1 - 20 из 94 фото

Remodeling
Источник вдохновения для домашнего уюта: парадная, изолированная гостиная комната среднего размера с серыми стенами, пробковым полом, стандартным камином, фасадом камина из кирпича, серым полом, кессонным потолком и стенами из вагонки
Источник вдохновения для домашнего уюта: парадная, изолированная гостиная комната среднего размера с серыми стенами, пробковым полом, стандартным камином, фасадом камина из кирпича, серым полом, кессонным потолком и стенами из вагонки

We dug down into the basement floor to achieve 9'0" ceiling height. Now the space is perfect for entertaining, whether your tastes run towards a drink at the home bar, watching movies on the drop down screen (concealed in the ceiling), or building a lego creation from the lego pieces stored in the bins that line two walls. Architectural design by Board & Vellum. Photo by John G. Wilbanks.
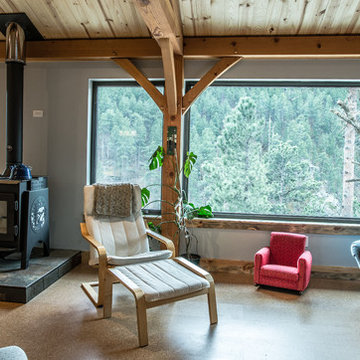
The living room takes advantage of the expansive views of the Black Hills. The house's southern exposure offers tremendous views of the canyon and plenty of warmth in winter. The design contrasts a beautiful, heavy timber frame and tongue-and-groove wood ceilings with modern details. Photo by Kim Lathe Photography

Das richtige Bild zu finden ist zumeist einfacher als es gekonnt in Szene zu setzen. Der Bilderrahmen aus dem Hause Moebe macht es einem in dieser Hinsicht aber sehr einfach, ganz nach dem Motto des Designlabels aus Kopenhagen “keep things simple”.
Bestehend aus zwei Plexiglasplatten und vier filigranen Leisten aus hellem Eichenholz überzeugt FRAME mit Einfachheit und Übersichtlichkeit. Die einzelnen Elemente zusammensteckend, komplettiert diese ein schwarzes, den gesamten Rahmen umlaufendes Gummiband, welches gleichzeitig als Aufhängung dient. Einen stärkeren Kontrast bietet FRAME mit direkten Vergleich zur Ausführung aus Holz mit schwarzen Rahmenteilen aus Alumnium.
Dem eigenen Ausstellungsstück kommt der zurückhaltende Charakter FRAMEs in jedem Fall zugute. Ob ein Bild, getrocknete, florale Elemente oder andere flache Kunstwerke das Innere des Holzrahmens zieren, ist der eigenen Fantasie überlassen. Die freie, unberührte und zudem durchsichtige Glasfläche lädt von Beginn zum eigenen kreativen Schaffen ein.
Erhältlich in vier verschiedenen Größen, entsprechen die angegebenen Maße des Bilderrahmens den jeweiligen DIN-Formaten A2, A3, A4 und A5. Für eine Präsentation im Stil eines Passepartouts ist ein Bild mit geringeren Abmaßen zu wählen. Im Bilderrahmenformat A4 eignet sich beispielsweise ein A5 Print, eine Postkarte ziert den kleinsten der angebotenen Rahmen FRAME.
Besonders reizend ist dabei die bestehende transparente Freifläche, die dem Ausstellungsstück zusätzlichen Raum gibt und einen nahezu schwebenden Charakter verleiht. Mittels des beiliegendes Bandes leicht an der Wand zu befestigen, überzeugt das Designerstück von Moebe zweifelsfrei in puncto Design, Funktionalität und Individualität - eine wahre Bereicherung für das eigene Zuhause.

Lower level remodel for a custom Billard room and guest suite. Vintage antiques are used and repurposed to create an vintage industrial man cave.
Photos by Ezra Marcos
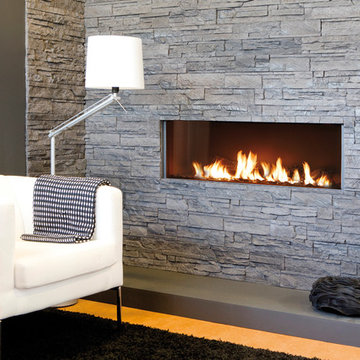
The Modore 140 MKII by Element 4 is a direct vent fireplace with a 55” wide viewing area and a thoroughly modern and completely trimless finish.
На фото: парадная, открытая гостиная комната среднего размера в современном стиле с серыми стенами, горизонтальным камином, фасадом камина из камня, пробковым полом и коричневым полом без телевизора
На фото: парадная, открытая гостиная комната среднего размера в современном стиле с серыми стенами, горизонтальным камином, фасадом камина из камня, пробковым полом и коричневым полом без телевизора
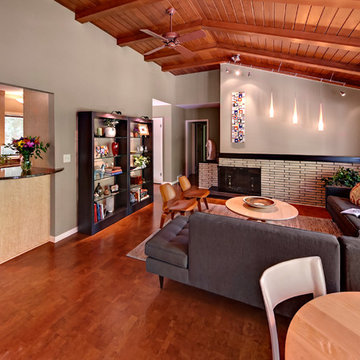
The original wood ceiling and brick fireplace were preserved. New cork flooring was installed.
Photography by Ehlen Creative.
На фото: открытая гостиная комната среднего размера в стиле ретро с серыми стенами, пробковым полом и фасадом камина из кирпича без телевизора с
На фото: открытая гостиная комната среднего размера в стиле ретро с серыми стенами, пробковым полом и фасадом камина из кирпича без телевизора с
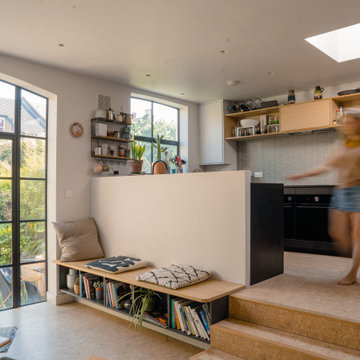
Living area with cork floor, steps and built in oak bench seating
Пример оригинального дизайна: открытая гостиная комната среднего размера в стиле лофт с серыми стенами, пробковым полом и коричневым полом без камина, телевизора
Пример оригинального дизайна: открытая гостиная комната среднего размера в стиле лофт с серыми стенами, пробковым полом и коричневым полом без камина, телевизора
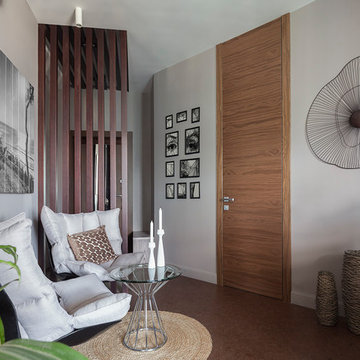
Юрий Гришко
На фото: открытая, объединенная гостиная комната среднего размера в современном стиле с серыми стенами, пробковым полом и коричневым полом
На фото: открытая, объединенная гостиная комната среднего размера в современном стиле с серыми стенами, пробковым полом и коричневым полом
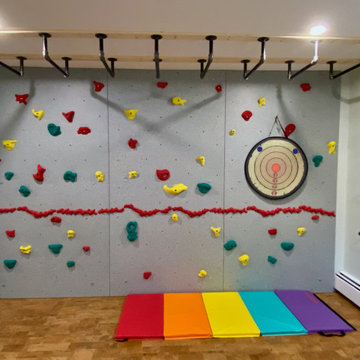
We managed to install the climbing wall before the pandemic shut-downs, and these kids put it to good use! The monkey bar installation had to wait until last winter to keep everyone as safe as possible.
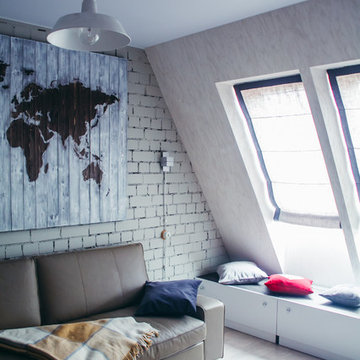
Дизайнер ВФотограф Никита Никитин;
На фото: изолированная гостиная комната среднего размера в стиле неоклассика (современная классика) с серыми стенами, пробковым полом, телевизором на стене и бежевым полом
На фото: изолированная гостиная комната среднего размера в стиле неоклассика (современная классика) с серыми стенами, пробковым полом, телевизором на стене и бежевым полом
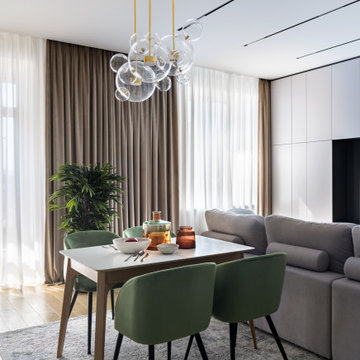
На фото: открытая, объединенная, серо-белая гостиная комната среднего размера:: освещение в современном стиле с с книжными шкафами и полками, серыми стенами, пробковым полом и телевизором на стене
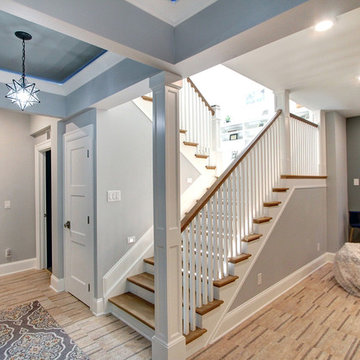
Jenn Cohen
Свежая идея для дизайна: большая открытая комната для игр в стиле неоклассика (современная классика) с серыми стенами, пробковым полом, телевизором на стене и коричневым полом - отличное фото интерьера
Свежая идея для дизайна: большая открытая комната для игр в стиле неоклассика (современная классика) с серыми стенами, пробковым полом, телевизором на стене и коричневым полом - отличное фото интерьера
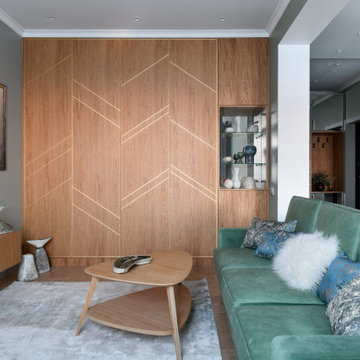
Стильный дизайн: открытая гостиная комната среднего размера в современном стиле с серыми стенами, пробковым полом, подвесным камином, телевизором на стене и коричневым полом - последний тренд
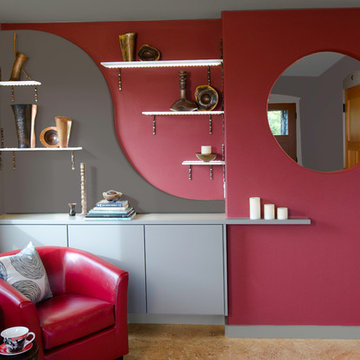
The portal cut-out provides a definition of spaces yet a view to the front door. From the entry hallway, one sees the great view beyond. The recessed display shelf area has a curved layered wall giving dimension to the back wall. The shelves are etched glass butted into LED tape which disperses the light throughout the floating glass shelves, illuminating the artwork.
Photography by Kevin Felts.
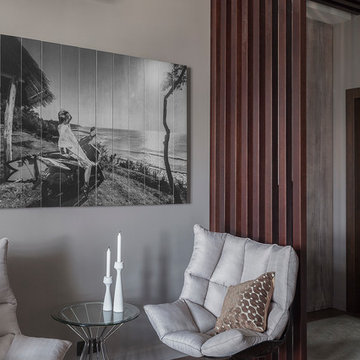
Юрий Гришко
Стильный дизайн: открытая гостиная комната среднего размера в современном стиле с серыми стенами, пробковым полом и коричневым полом - последний тренд
Стильный дизайн: открытая гостиная комната среднего размера в современном стиле с серыми стенами, пробковым полом и коричневым полом - последний тренд
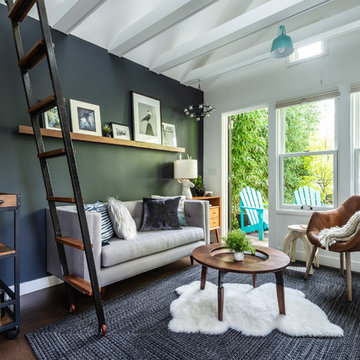
Custom, collapsable coffee table built by Ben Cruzat.
Custom couch designed by Jeff Pelletier, AIA, CPHC, and built by Couch Seattle.
Photos by Andrew Giammarco Photography.
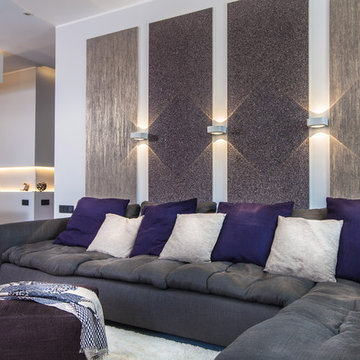
лаконичный интерьер в серых тонах
автор: Кульбида Татьяна LivingEasy
фото: Светлана Игнатенко
Идея дизайна: открытая гостиная комната среднего размера в современном стиле с серыми стенами, пробковым полом, фасадом камина из дерева и серым полом
Идея дизайна: открытая гостиная комната среднего размера в современном стиле с серыми стенами, пробковым полом, фасадом камина из дерева и серым полом
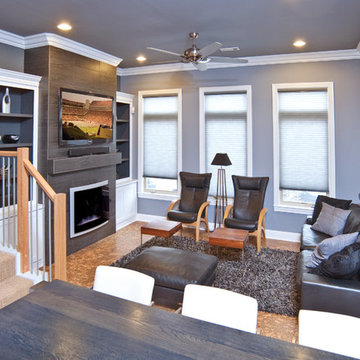
Photographer: Joe Wittkop
Стильный дизайн: маленькая открытая гостиная комната в современном стиле с серыми стенами, пробковым полом, стандартным камином и фасадом камина из плитки без телевизора для на участке и в саду - последний тренд
Стильный дизайн: маленькая открытая гостиная комната в современном стиле с серыми стенами, пробковым полом, стандартным камином и фасадом камина из плитки без телевизора для на участке и в саду - последний тренд
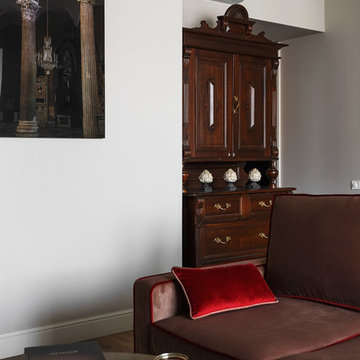
На фото: гостиная комната среднего размера в стиле фьюжн с серыми стенами и пробковым полом
Гостиная комната с серыми стенами и пробковым полом – фото дизайна интерьера
1