Гостиная комната с серыми стенами и фасадом камина из бетона – фото дизайна интерьера
Сортировать:
Бюджет
Сортировать:Популярное за сегодня
1 - 20 из 1 731 фото
1 из 3

Minimal, mindful design meets stylish comfort in this family home filled with light and warmth. Using a serene, neutral palette filled with warm walnut and light oak finishes, with touches of soft grays and blues, we transformed our client’s new family home into an airy, functionally stylish, serene family retreat. The home highlights modern handcrafted wooden furniture pieces, soft, whimsical kids’ bedrooms, and a clean-lined, understated blue kitchen large enough for the whole family to gather.

Jessica White
Пример оригинального дизайна: большая открытая гостиная комната:: освещение в стиле неоклассика (современная классика) с серыми стенами, паркетным полом среднего тона, стандартным камином, фасадом камина из бетона и телевизором на стене
Пример оригинального дизайна: большая открытая гостиная комната:: освещение в стиле неоклассика (современная классика) с серыми стенами, паркетным полом среднего тона, стандартным камином, фасадом камина из бетона и телевизором на стене

Photography by Stacy Bass. www.stacybassphotography.com
Пример оригинального дизайна: открытая гостиная комната среднего размера в морском стиле с серыми стенами, стандартным камином, телевизором на стене, с книжными шкафами и полками, паркетным полом среднего тона, фасадом камина из бетона и коричневым полом
Пример оригинального дизайна: открытая гостиная комната среднего размера в морском стиле с серыми стенами, стандартным камином, телевизором на стене, с книжными шкафами и полками, паркетным полом среднего тона, фасадом камина из бетона и коричневым полом

Photography: Dustin Halleck,
Home Builder: Middlefork Development, LLC,
Architect: Burns + Beyerl Architects
Стильный дизайн: парадная, открытая гостиная комната среднего размера в классическом стиле с серыми стенами, темным паркетным полом, стандартным камином, фасадом камина из бетона и коричневым полом без телевизора - последний тренд
Стильный дизайн: парадная, открытая гостиная комната среднего размера в классическом стиле с серыми стенами, темным паркетным полом, стандартным камином, фасадом камина из бетона и коричневым полом без телевизора - последний тренд

Пример оригинального дизайна: парадная, открытая гостиная комната среднего размера в современном стиле с серыми стенами, полом из керамогранита, стандартным камином и фасадом камина из бетона без телевизора
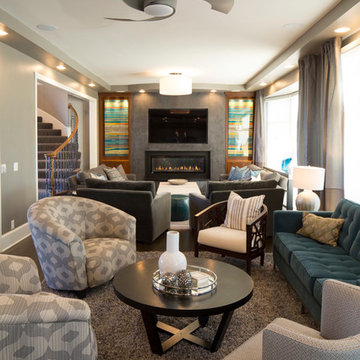
Источник вдохновения для домашнего уюта: парадная, открытая гостиная комната среднего размера:: освещение в современном стиле с горизонтальным камином, фасадом камина из бетона, серыми стенами, темным паркетным полом и телевизором на стене
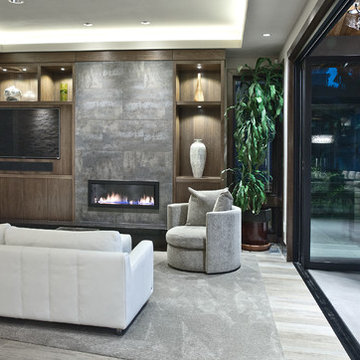
Источник вдохновения для домашнего уюта: парадная, открытая гостиная комната среднего размера в современном стиле с серыми стенами, паркетным полом среднего тона, горизонтальным камином, фасадом камина из бетона, телевизором на стене и серым полом

Kenneth Johansson
Стильный дизайн: открытая гостиная комната среднего размера в стиле модернизм с серыми стенами, паркетным полом среднего тона, стандартным камином и фасадом камина из бетона без телевизора - последний тренд
Стильный дизайн: открытая гостиная комната среднего размера в стиле модернизм с серыми стенами, паркетным полом среднего тона, стандартным камином и фасадом камина из бетона без телевизора - последний тренд

Photographer: Jay Goodrich
This 2800 sf single-family home was completed in 2009. The clients desired an intimate, yet dynamic family residence that reflected the beauty of the site and the lifestyle of the San Juan Islands. The house was built to be both a place to gather for large dinners with friends and family as well as a cozy home for the couple when they are there alone.
The project is located on a stunning, but cripplingly-restricted site overlooking Griffin Bay on San Juan Island. The most practical area to build was exactly where three beautiful old growth trees had already chosen to live. A prior architect, in a prior design, had proposed chopping them down and building right in the middle of the site. From our perspective, the trees were an important essence of the site and respectfully had to be preserved. As a result we squeezed the programmatic requirements, kept the clients on a square foot restriction and pressed tight against property setbacks.
The delineate concept is a stone wall that sweeps from the parking to the entry, through the house and out the other side, terminating in a hook that nestles the master shower. This is the symbolic and functional shield between the public road and the private living spaces of the home owners. All the primary living spaces and the master suite are on the water side, the remaining rooms are tucked into the hill on the road side of the wall.
Off-setting the solid massing of the stone walls is a pavilion which grabs the views and the light to the south, east and west. Built in a position to be hammered by the winter storms the pavilion, while light and airy in appearance and feeling, is constructed of glass, steel, stout wood timbers and doors with a stone roof and a slate floor. The glass pavilion is anchored by two concrete panel chimneys; the windows are steel framed and the exterior skin is of powder coated steel sheathing.
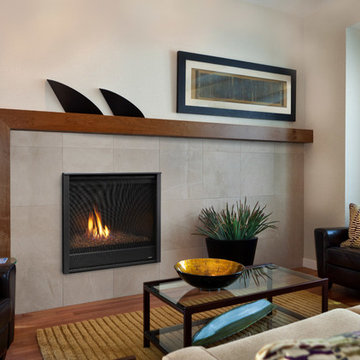
На фото: парадная, открытая гостиная комната среднего размера в современном стиле с серыми стенами, паркетным полом среднего тона, стандартным камином, фасадом камина из бетона и коричневым полом без телевизора
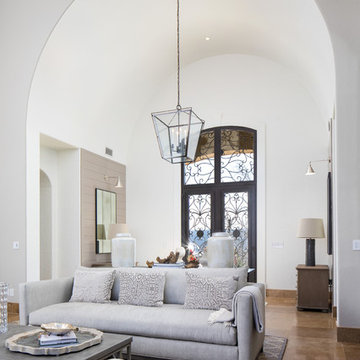
Стильный дизайн: парадная, открытая гостиная комната среднего размера в стиле неоклассика (современная классика) с серыми стенами, полом из керамогранита, стандартным камином, фасадом камина из бетона, телевизором на стене и бежевым полом - последний тренд
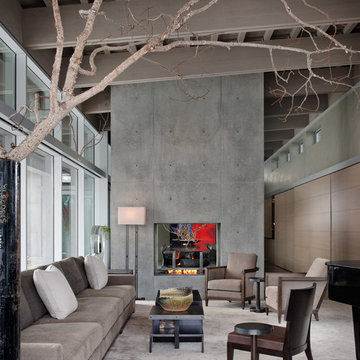
River House, living room with concrete fireplace.
Photo credit: Aaron Leitz
На фото: парадная, открытая гостиная комната в современном стиле с ковровым покрытием, двусторонним камином, фасадом камина из бетона и серыми стенами без телевизора
На фото: парадная, открытая гостиная комната в современном стиле с ковровым покрытием, двусторонним камином, фасадом камина из бетона и серыми стенами без телевизора

Sean Airhart
На фото: гостиная комната в современном стиле с фасадом камина из бетона, бетонным полом, серыми стенами, стандартным камином и мультимедийным центром с
На фото: гостиная комната в современном стиле с фасадом камина из бетона, бетонным полом, серыми стенами, стандартным камином и мультимедийным центром с

Идея дизайна: огромная открытая гостиная комната в стиле фьюжн с музыкальной комнатой, серыми стенами, светлым паркетным полом, стандартным камином, фасадом камина из бетона и сводчатым потолком без телевизора
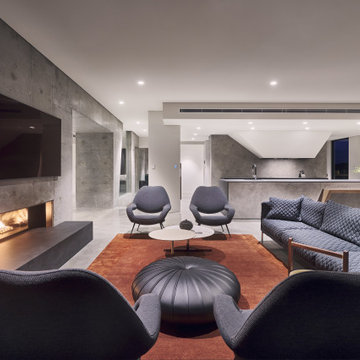
Идея дизайна: большая открытая гостиная комната в стиле модернизм с серыми стенами, бетонным полом, фасадом камина из бетона, телевизором на стене, серым полом и горизонтальным камином
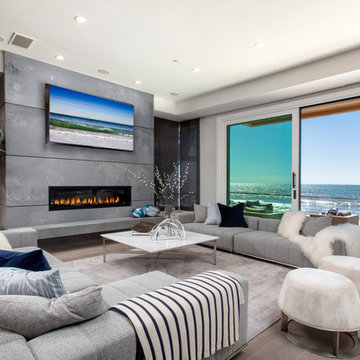
Стильный дизайн: открытая гостиная комната среднего размера в морском стиле с серыми стенами, светлым паркетным полом, горизонтальным камином, телевизором на стене, фасадом камина из бетона, коричневым полом и ковром на полу - последний тренд

With an elegant bar on one side and a cozy fireplace on the other, this sitting room is sure to keep guests happy and entertained. Custom cabinetry and mantel, Neolith counter top and fireplace surround, and shiplap accents finish this room.
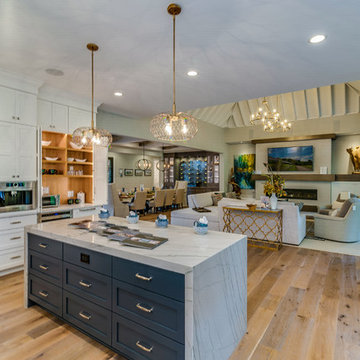
Стильный дизайн: большая открытая гостиная комната в стиле неоклассика (современная классика) с серыми стенами, светлым паркетным полом, горизонтальным камином, фасадом камина из бетона, телевизором на стене и бежевым полом - последний тренд
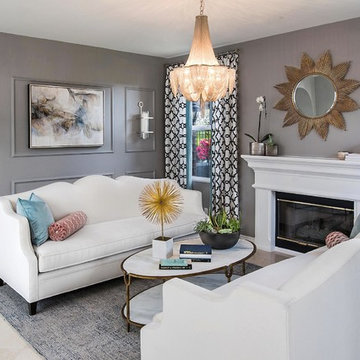
Источник вдохновения для домашнего уюта: изолированная гостиная комната среднего размера в стиле неоклассика (современная классика) с серыми стенами, мраморным полом, стандартным камином, бежевым полом и фасадом камина из бетона без телевизора
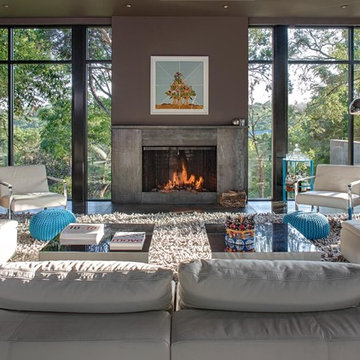
Стильный дизайн: большая открытая гостиная комната в современном стиле с серыми стенами, темным паркетным полом, стандартным камином и фасадом камина из бетона - последний тренд
Гостиная комната с серыми стенами и фасадом камина из бетона – фото дизайна интерьера
1