Гостиная комната с серыми стенами и деревянным потолком – фото дизайна интерьера
Сортировать:
Бюджет
Сортировать:Популярное за сегодня
1 - 20 из 436 фото
1 из 3

Зона гостиной.
Дизайн проект: Семен Чечулин
Стиль: Наталья Орешкова
Стильный дизайн: открытая, серо-белая гостиная комната среднего размера в стиле лофт с с книжными шкафами и полками, серыми стенами, полом из винила, мультимедийным центром, коричневым полом и деревянным потолком - последний тренд
Стильный дизайн: открытая, серо-белая гостиная комната среднего размера в стиле лофт с с книжными шкафами и полками, серыми стенами, полом из винила, мультимедийным центром, коричневым полом и деревянным потолком - последний тренд

Weather House is a bespoke home for a young, nature-loving family on a quintessentially compact Northcote block.
Our clients Claire and Brent cherished the character of their century-old worker's cottage but required more considered space and flexibility in their home. Claire and Brent are camping enthusiasts, and in response their house is a love letter to the outdoors: a rich, durable environment infused with the grounded ambience of being in nature.
From the street, the dark cladding of the sensitive rear extension echoes the existing cottage!s roofline, becoming a subtle shadow of the original house in both form and tone. As you move through the home, the double-height extension invites the climate and native landscaping inside at every turn. The light-bathed lounge, dining room and kitchen are anchored around, and seamlessly connected to, a versatile outdoor living area. A double-sided fireplace embedded into the house’s rear wall brings warmth and ambience to the lounge, and inspires a campfire atmosphere in the back yard.
Championing tactility and durability, the material palette features polished concrete floors, blackbutt timber joinery and concrete brick walls. Peach and sage tones are employed as accents throughout the lower level, and amplified upstairs where sage forms the tonal base for the moody main bedroom. An adjacent private deck creates an additional tether to the outdoors, and houses planters and trellises that will decorate the home’s exterior with greenery.
From the tactile and textured finishes of the interior to the surrounding Australian native garden that you just want to touch, the house encapsulates the feeling of being part of the outdoors; like Claire and Brent are camping at home. It is a tribute to Mother Nature, Weather House’s muse.
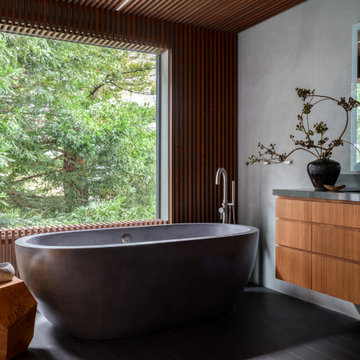
Стильный дизайн: гостиная комната в восточном стиле с серыми стенами, деревянным потолком и деревянными стенами - последний тренд

Свежая идея для дизайна: открытая гостиная комната в современном стиле с серыми стенами, темным паркетным полом, скрытым телевизором, коричневым полом, балками на потолке, сводчатым потолком и деревянным потолком - отличное фото интерьера
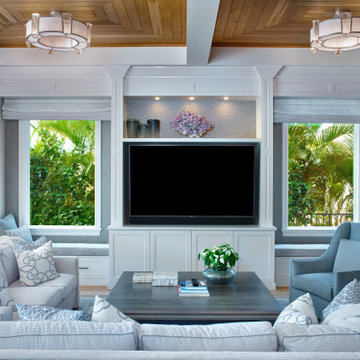
Пример оригинального дизайна: гостиная комната в морском стиле с серыми стенами, паркетным полом среднего тона, мультимедийным центром, коричневым полом и деревянным потолком

На фото: парадная гостиная комната в стиле неоклассика (современная классика) с серыми стенами, паркетным полом среднего тона, стандартным камином, фасадом камина из кирпича, коричневым полом, деревянным потолком и деревянными стенами без телевизора

Acucraft Signature 7-foot Linear Front Facing Fireplace.
Enjoy an open or sealed view with our 10-minute conversion kit.
Perfect for every project.
Пример оригинального дизайна: большая открытая гостиная комната в классическом стиле с серыми стенами, светлым паркетным полом, стандартным камином, фасадом камина из каменной кладки, телевизором на стене, серым полом и деревянным потолком
Пример оригинального дизайна: большая открытая гостиная комната в классическом стиле с серыми стенами, светлым паркетным полом, стандартным камином, фасадом камина из каменной кладки, телевизором на стене, серым полом и деревянным потолком

Cozy up to the open fireplace, and don't forget to appreciate the stone on the wall.
Свежая идея для дизайна: огромная парадная, открытая гостиная комната в современном стиле с серыми стенами, паркетным полом среднего тона, двусторонним камином, фасадом камина из металла и деревянным потолком без телевизора - отличное фото интерьера
Свежая идея для дизайна: огромная парадная, открытая гостиная комната в современном стиле с серыми стенами, паркетным полом среднего тона, двусторонним камином, фасадом камина из металла и деревянным потолком без телевизора - отличное фото интерьера

This open concept living room features a mono stringer floating staircase, 72" linear fireplace with a stacked stone and wood slat surround, white oak floating shelves with accent lighting, and white oak on the ceiling.

Living Room looking toward library.
На фото: открытая гостиная комната среднего размера с с книжными шкафами и полками, серыми стенами, темным паркетным полом, двусторонним камином, фасадом камина из бетона, телевизором на стене, коричневым полом и деревянным потолком
На фото: открытая гостиная комната среднего размера с с книжными шкафами и полками, серыми стенами, темным паркетным полом, двусторонним камином, фасадом камина из бетона, телевизором на стене, коричневым полом и деревянным потолком
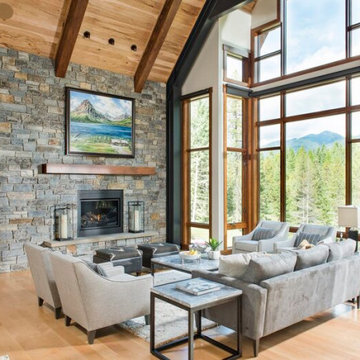
Montana modern great room, that features a hickory wood celing with large fir and metal beam work. Massive floor to ceilng windows that include automated blinds. Natural stone gas fireplace, that features a fir mantle. To the left is the glass bridge that goes to the master suite.

A relaxed modern living room with the purpose to create a beautiful space for the family to gather.
На фото: большая открытая гостиная комната в стиле ретро с серыми стенами, паркетным полом среднего тона, телевизором на стене и деревянным потолком без камина
На фото: большая открытая гостиная комната в стиле ретро с серыми стенами, паркетным полом среднего тона, телевизором на стене и деревянным потолком без камина

Стильный дизайн: гостиная комната в морском стиле с серыми стенами, мультимедийным центром, стандартным камином, темным паркетным полом, кессонным потолком, деревянным потолком и стенами из вагонки - последний тренд

Пример оригинального дизайна: гостиная комната в современном стиле с серыми стенами, черным полом, деревянным потолком и деревянными стенами
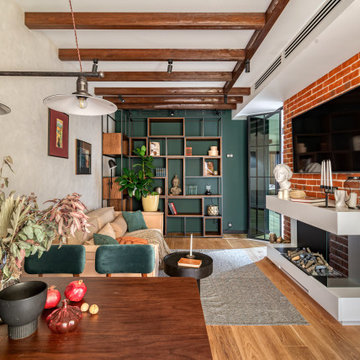
Свежая идея для дизайна: гостиная комната в современном стиле с серыми стенами, паркетным полом среднего тона и деревянным потолком - отличное фото интерьера
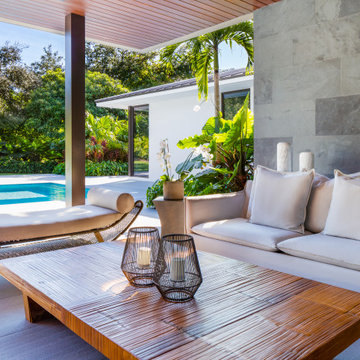
Свежая идея для дизайна: большая открытая гостиная комната в современном стиле с серыми стенами, полом из керамогранита, серым полом и деревянным потолком - отличное фото интерьера
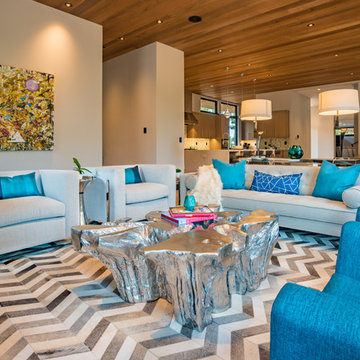
Colorful, vibrant, inviting and cozy was the design vision for this great room. Ample seating for everyone to enjoy movie time or staying warm by the fireplace. A combination of a large sofa, side chairs and swivel/rocking chairs anchored by a chevron hair on hide area rug and a resin cast tree trunk coffee table.

Зона гостиной.
Дизайн проект: Семен Чечулин
Стиль: Наталья Орешкова
Источник вдохновения для домашнего уюта: открытая, серо-белая гостиная комната среднего размера в стиле лофт с с книжными шкафами и полками, серыми стенами, полом из винила, мультимедийным центром, коричневым полом и деревянным потолком
Источник вдохновения для домашнего уюта: открытая, серо-белая гостиная комната среднего размера в стиле лофт с с книжными шкафами и полками, серыми стенами, полом из винила, мультимедийным центром, коричневым полом и деревянным потолком

Modern style livingroom
Стильный дизайн: большая парадная, открытая гостиная комната в стиле модернизм с серыми стенами, полом из ламината, угловым камином, фасадом камина из камня, мультимедийным центром, желтым полом, деревянным потолком и обоями на стенах - последний тренд
Стильный дизайн: большая парадная, открытая гостиная комната в стиле модернизм с серыми стенами, полом из ламината, угловым камином, фасадом камина из камня, мультимедийным центром, желтым полом, деревянным потолком и обоями на стенах - последний тренд
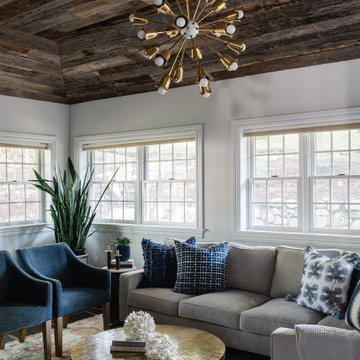
На фото: изолированная гостиная комната среднего размера с серыми стенами, полом из сланца, мультимедийным центром, черным полом и деревянным потолком
Гостиная комната с серыми стенами и деревянным потолком – фото дизайна интерьера
1