Гостиная комната с серыми стенами и фасадом камина из плитки – фото дизайна интерьера
Сортировать:Популярное за сегодня
1 - 20 из 11 412 фото

Свежая идея для дизайна: большая открытая гостиная комната в стиле модернизм с серыми стенами, темным паркетным полом, горизонтальным камином, фасадом камина из плитки и телевизором на стене - отличное фото интерьера

На фото: гостиная комната в стиле неоклассика (современная классика) с серыми стенами, паркетным полом среднего тона, стандартным камином, фасадом камина из плитки, коричневым полом и сводчатым потолком с

This formal living room is located directly off of the main entry of a traditional style located just outside of Seattle on Mercer Island. Our clients wanted a space where they could entertain, relax and have a space just for mom and dad. The center focus of this space is a custom built table made of reclaimed maple from a bowling lane and reclaimed corbels, both from a local architectural salvage shop. We then worked with a local craftsman to construct the final piece.

Black and white trim and warm gray walls create transitional style in a small-space living room.
Стильный дизайн: маленькая гостиная комната в стиле неоклассика (современная классика) с серыми стенами, полом из ламината, стандартным камином, фасадом камина из плитки и коричневым полом для на участке и в саду - последний тренд
Стильный дизайн: маленькая гостиная комната в стиле неоклассика (современная классика) с серыми стенами, полом из ламината, стандартным камином, фасадом камина из плитки и коричневым полом для на участке и в саду - последний тренд

Samadhi Floor from The Akasha Collection:
https://revelwoods.com/products/857/detail

Stacy Bass Photography
Идея дизайна: парадная, изолированная гостиная комната среднего размера в морском стиле с серыми стенами, телевизором на стене, темным паркетным полом, стандартным камином, фасадом камина из плитки и коричневым полом
Идея дизайна: парадная, изолированная гостиная комната среднего размера в морском стиле с серыми стенами, телевизором на стене, темным паркетным полом, стандартным камином, фасадом камина из плитки и коричневым полом

Robyn Ivy Photography
www.robynivy.com
На фото: открытая гостиная комната среднего размера в стиле ретро с серыми стенами, паркетным полом среднего тона, стандартным камином, фасадом камина из плитки и отдельно стоящим телевизором
На фото: открытая гостиная комната среднего размера в стиле ретро с серыми стенами, паркетным полом среднего тона, стандартным камином, фасадом камина из плитки и отдельно стоящим телевизором

View of Living Room and Front Entry
На фото: большая открытая гостиная комната в стиле неоклассика (современная классика) с серыми стенами, горизонтальным камином, фасадом камина из плитки, мультимедийным центром, коричневым полом и балками на потолке
На фото: большая открытая гостиная комната в стиле неоклассика (современная классика) с серыми стенами, горизонтальным камином, фасадом камина из плитки, мультимедийным центром, коричневым полом и балками на потолке

Стильный дизайн: большая парадная, открытая гостиная комната в стиле неоклассика (современная классика) с серыми стенами, темным паркетным полом, двусторонним камином, фасадом камина из плитки, телевизором на стене, коричневым полом и кессонным потолком - последний тренд
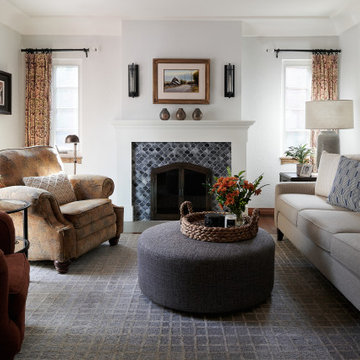
Свежая идея для дизайна: маленькая парадная, изолированная гостиная комната в классическом стиле с серыми стенами, паркетным полом среднего тона, стандартным камином, фасадом камина из плитки и коричневым полом без телевизора для на участке и в саду - отличное фото интерьера
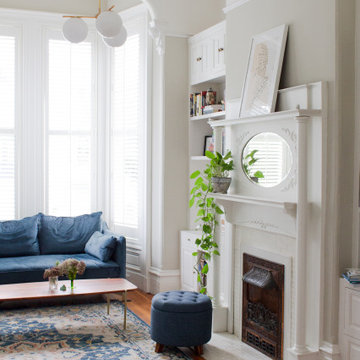
На фото: парадная, изолированная гостиная комната среднего размера в викторианском стиле с серыми стенами, паркетным полом среднего тона, стандартным камином, фасадом камина из плитки и коричневым полом без телевизора
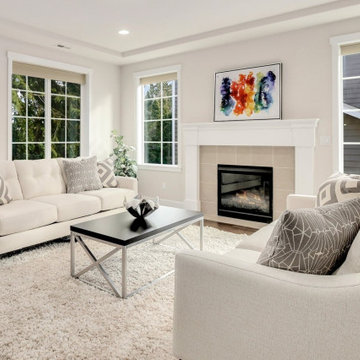
Пример оригинального дизайна: большая парадная, открытая гостиная комната в стиле неоклассика (современная классика) с серыми стенами, паркетным полом среднего тона, стандартным камином, фасадом камина из плитки и коричневым полом без телевизора
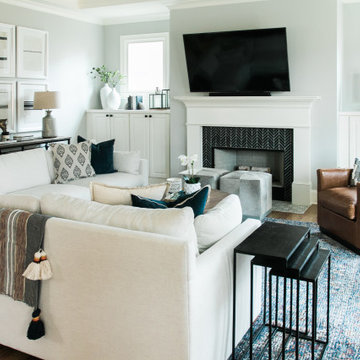
Пример оригинального дизайна: гостиная комната в стиле неоклассика (современная классика) с серыми стенами, паркетным полом среднего тона, стандартным камином, фасадом камина из плитки, телевизором на стене и коричневым полом

For a family of four this design provides a place for everyone to sit or curl up and relax. The stately fireplace grounds the space and provides a solid focal point. Natural elements through the use of small side tables and Navajo inspired prints help this space to feel warm and inviting. A true atmosphere of warmth and timelessness.

By removing a major wall, we were able to completely open up the kitchen and dining nook to the large family room and built in bar and wine area. The family room has a great gas fireplace with marble accent tile and rustic wood mantel. The matching dual French doors lead out to the pool and outdoor living areas, as well as bring in lots of natural light. The bar area has a sink and faucet, undercounter refrigeration, tons of counter space and storage, and connects to the attached wine display area. The pendants are black, brass and clear glass which bring in an on trend, refined look.
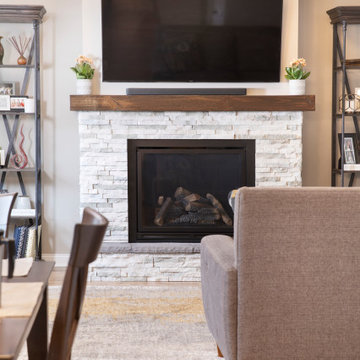
Designer: Jenii Kluver | Photographer: Sarah Utech
На фото: открытая гостиная комната среднего размера в стиле неоклассика (современная классика) с серыми стенами, светлым паркетным полом, стандартным камином, фасадом камина из плитки, телевизором на стене и коричневым полом
На фото: открытая гостиная комната среднего размера в стиле неоклассика (современная классика) с серыми стенами, светлым паркетным полом, стандартным камином, фасадом камина из плитки, телевизором на стене и коричневым полом
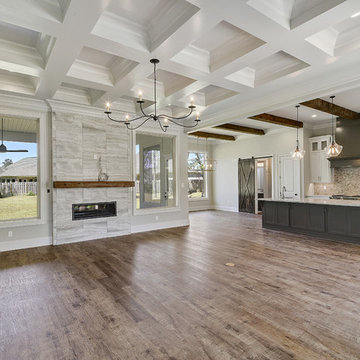
Свежая идея для дизайна: большая парадная, открытая гостиная комната в стиле кантри с серыми стенами, темным паркетным полом, горизонтальным камином, фасадом камина из плитки и серым полом - отличное фото интерьера
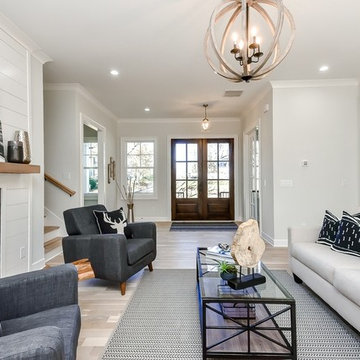
Источник вдохновения для домашнего уюта: открытая гостиная комната среднего размера в стиле кантри с серыми стенами, светлым паркетным полом, стандартным камином, фасадом камина из плитки и бежевым полом без телевизора

Источник вдохновения для домашнего уюта: гостиная комната среднего размера в морском стиле с серыми стенами, стандартным камином, фасадом камина из плитки, телевизором на стене, коричневым полом, темным паркетным полом и ковром на полу

Chantal Vu
Идея дизайна: открытая гостиная комната среднего размера в современном стиле с серыми стенами, паркетным полом среднего тона, горизонтальным камином, фасадом камина из плитки, телевизором на стене и коричневым полом
Идея дизайна: открытая гостиная комната среднего размера в современном стиле с серыми стенами, паркетным полом среднего тона, горизонтальным камином, фасадом камина из плитки, телевизором на стене и коричневым полом
Гостиная комната с серыми стенами и фасадом камина из плитки – фото дизайна интерьера
1