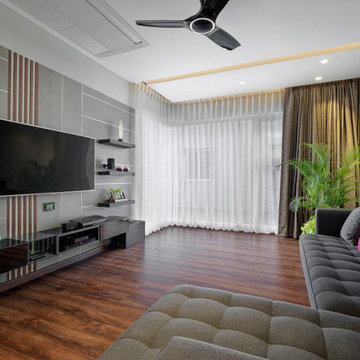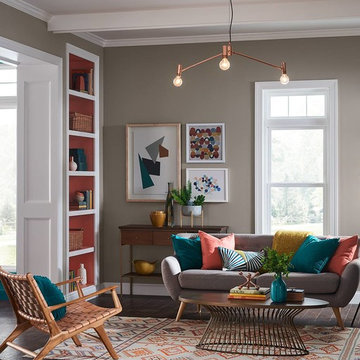Гостиная комната с серыми стенами – фото дизайна интерьера
Сортировать:
Бюджет
Сортировать:Популярное за сегодня
41 - 60 из 117 860 фото
1 из 2

Стильный дизайн: открытая гостиная комната среднего размера в современном стиле с серыми стенами, телевизором на стене и коричневым полом - последний тренд

Свежая идея для дизайна: гостиная комната в стиле неоклассика (современная классика) с серыми стенами, темным паркетным полом, коричневым полом и синим диваном - отличное фото интерьера

Photography: Garett + Carrie Buell of Studiobuell/ studiobuell.com
На фото: большая изолированная гостиная комната в стиле неоклассика (современная классика) с паркетным полом среднего тона, домашним баром и серыми стенами
На фото: большая изолированная гостиная комната в стиле неоклассика (современная классика) с паркетным полом среднего тона, домашним баром и серыми стенами

Eclectic & Transitional Home, Family Room, Photography by Susie Brenner
Идея дизайна: большая открытая гостиная комната в стиле неоклассика (современная классика) с серыми стенами, паркетным полом среднего тона, стандартным камином, фасадом камина из камня, телевизором на стене и коричневым полом
Идея дизайна: большая открытая гостиная комната в стиле неоклассика (современная классика) с серыми стенами, паркетным полом среднего тона, стандартным камином, фасадом камина из камня, телевизором на стене и коричневым полом

Стильный дизайн: открытая гостиная комната в стиле неоклассика (современная классика) с серыми стенами, паркетным полом среднего тона, стандартным камином, фасадом камина из камня, мультимедийным центром и коричневым полом - последний тренд

This living room got an upgraded look with the help of new paint, furnishings, fireplace tiling and the installation of a bar area. Our clients like to party and they host very often... so they needed a space off the kitchen where adults can make a cocktail and have a conversation while listening to music. We accomplished this with conversation style seating around a coffee table. We designed a custom built-in bar area with wine storage and beverage fridge, and floating shelves for storing stemware and glasses. The fireplace also got an update with beachy glazed tile installed in a herringbone pattern and a rustic pine mantel. The homeowners are also love music and have a large collection of vinyl records. We commissioned a custom record storage cabinet from Hansen Concepts which is a piece of art and a conversation starter of its own. The record storage unit is made of raw edge wood and the drawers are engraved with the lyrics of the client's favorite songs. It's a masterpiece and will be an heirloom for sure.

Photography: Dustin Halleck
На фото: изолированная, парадная гостиная комната среднего размера в стиле неоклассика (современная классика) с серыми стенами, стандартным камином, паркетным полом среднего тона и коричневым полом без телевизора с
На фото: изолированная, парадная гостиная комната среднего размера в стиле неоклассика (современная классика) с серыми стенами, стандартным камином, паркетным полом среднего тона и коричневым полом без телевизора с

Rickie Agapito
Свежая идея для дизайна: гостиная комната в морском стиле с темным паркетным полом, горизонтальным камином, фасадом камина из кирпича, телевизором на стене, серыми стенами и ковром на полу - отличное фото интерьера
Свежая идея для дизайна: гостиная комната в морском стиле с темным паркетным полом, горизонтальным камином, фасадом камина из кирпича, телевизором на стене, серыми стенами и ковром на полу - отличное фото интерьера

Paul Craig ©Paul Craig 2014 All Rights Reserved. Interior Design - Cochrane Design
Стильный дизайн: парадная гостиная комната в викторианском стиле с серыми стенами, паркетным полом среднего тона и стандартным камином - последний тренд
Стильный дизайн: парадная гостиная комната в викторианском стиле с серыми стенами, паркетным полом среднего тона и стандартным камином - последний тренд

Martha O'Hara Interiors, Interior Design | Susan Gilmore, Photography
На фото: гостиная комната в классическом стиле с серыми стенами и ковром на полу с
На фото: гостиная комната в классическом стиле с серыми стенами и ковром на полу с

Natural light exposes the beautiful details of this great room. Coffered ceiling encompasses a majestic old world feeling of this stone and shiplap fireplace. Comfort and beauty combo.

Modern farmhouse fireplace with stacked stone and a distressed raw edge beam for the mantle.
На фото: большая открытая гостиная комната в стиле кантри с серыми стенами, паркетным полом среднего тона, угловым камином, фасадом камина из каменной кладки и коричневым полом
На фото: большая открытая гостиная комната в стиле кантри с серыми стенами, паркетным полом среднего тона, угловым камином, фасадом камина из каменной кладки и коричневым полом

Идея дизайна: открытая гостиная комната в морском стиле с серыми стенами, стандартным камином и фасадом камина из плитки

На фото: открытая гостиная комната в стиле неоклассика (современная классика) с серыми стенами, темным паркетным полом, мультимедийным центром и коричневым полом с

На фото: гостиная комната в стиле неоклассика (современная классика) с серыми стенами, темным паркетным полом и коричневым полом

We built the wall out to make the custom millwork look built-in.
На фото: изолированная гостиная комната среднего размера, в белых тонах с отделкой деревом в стиле неоклассика (современная классика) с мультимедийным центром, коричневым полом, серыми стенами, паркетным полом среднего тона и сводчатым потолком с
На фото: изолированная гостиная комната среднего размера, в белых тонах с отделкой деревом в стиле неоклассика (современная классика) с мультимедийным центром, коричневым полом, серыми стенами, паркетным полом среднего тона и сводчатым потолком с

Пример оригинального дизайна: большая комната для игр в стиле неоклассика (современная классика) с серыми стенами, паркетным полом среднего тона и коричневым полом

Matthew Niemann Photography
www.matthewniemann.com
Идея дизайна: открытая гостиная комната:: освещение в стиле неоклассика (современная классика) с серыми стенами, ковровым покрытием и серым полом
Идея дизайна: открытая гостиная комната:: освещение в стиле неоклассика (современная классика) с серыми стенами, ковровым покрытием и серым полом

На фото: открытая гостиная комната среднего размера в современном стиле с паркетным полом среднего тона, горизонтальным камином, фасадом камина из плитки, коричневым полом, серыми стенами и синим диваном без телевизора

This living room got an upgraded look with the help of new paint, furnishings, fireplace tiling and the installation of a bar area. Our clients like to party and they host very often... so they needed a space off the kitchen where adults can make a cocktail and have a conversation while listening to music. We accomplished this with conversation style seating around a coffee table. We designed a custom built-in bar area with wine storage and beverage fridge, and floating shelves for storing stemware and glasses. The fireplace also got an update with beachy glazed tile installed in a herringbone pattern and a rustic pine mantel. The homeowners are also love music and have a large collection of vinyl records. We commissioned a custom record storage cabinet from Hansen Concepts which is a piece of art and a conversation starter of its own. The record storage unit is made of raw edge wood and the drawers are engraved with the lyrics of the client's favorite songs. It's a masterpiece and will be an heirloom for sure.
Гостиная комната с серыми стенами – фото дизайна интерьера
3