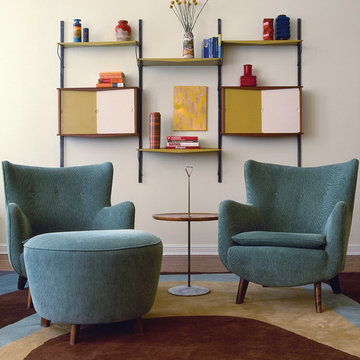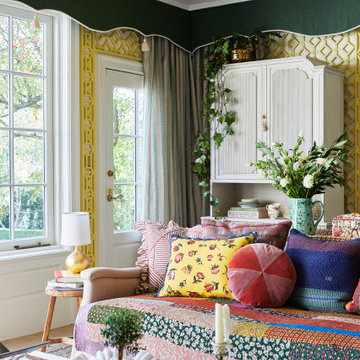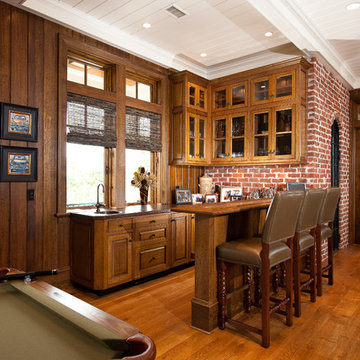Гостиная комната – фото дизайна интерьера
Сортировать:
Бюджет
Сортировать:Популярное за сегодня
861 - 880 из 2 571 700 фото
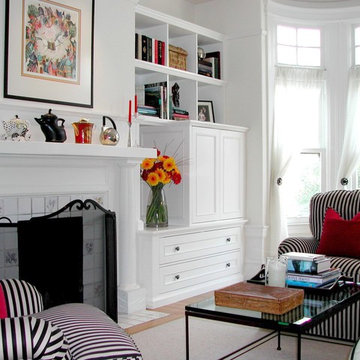
На фото: гостиная комната в классическом стиле с белыми стенами, стандартным камином, фасадом камина из плитки и эркером

Стильный дизайн: гостиная комната в классическом стиле с синими стенами, стандартным камином и телевизором на стене - последний тренд
Find the right local pro for your project
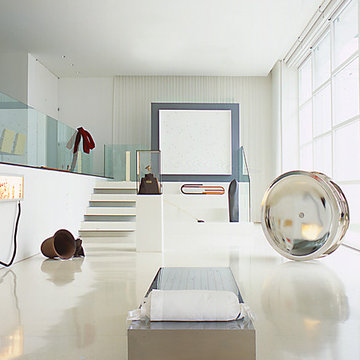
Пример оригинального дизайна: гостиная комната в современном стиле с белыми стенами и белым полом
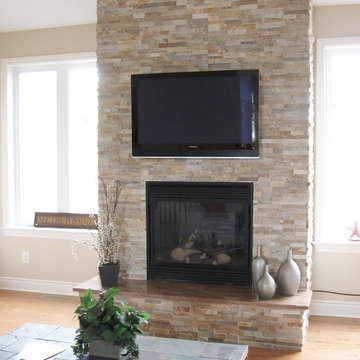
Light, natural stacked split stone veneer fireplace with TV and natural light.
Источник вдохновения для домашнего уюта: гостиная комната в стиле модернизм
Источник вдохновения для домашнего уюта: гостиная комната в стиле модернизм
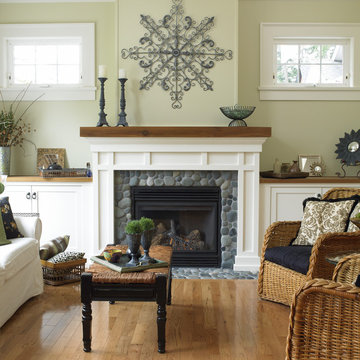
Beautiful Design/ Build by Christopher Developments
На фото: гостиная комната в классическом стиле с бежевыми стенами, паркетным полом среднего тона и стандартным камином с
На фото: гостиная комната в классическом стиле с бежевыми стенами, паркетным полом среднего тона и стандартным камином с
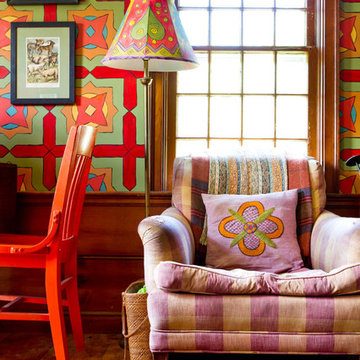
Photo by: Rikki Snyder © 2012 Houzz
Photo by: Rikki Snyder © 2012 Houzz
http://www.houzz.com/ideabooks/4018714/list/My-Houzz--An-Antique-Cape-Cod-House-Explodes-With-Color

The Peaks View residence is sited near Wilson, Wyoming, in a grassy meadow, adjacent to the Teton mountain range. The design solution for the project had to satisfy two conflicting goals: the finished project must fit seamlessly into a neighborhood with distinctly conservative design guidelines while satisfying the owners desire to create a unique home with roots in the modern idiom.
Within these constraints, the architect created an assemblage of building volumes to break down the scale of the 6,500 square foot program. A pair of two-story gabled structures present a traditional face to the neighborhood, while the single-story living pavilion, with its expansive shed roof, tilts up to recognize views and capture daylight for the primary living spaces. This trio of buildings wrap around a south-facing courtyard, a warm refuge for outdoor living during the short summer season in Wyoming. Broad overhangs, articulated in wood, taper to thin steel “brim” that protects the buildings from harsh western weather. The roof of the living pavilion extends to create a covered outdoor extension for the main living space. The cast-in-place concrete chimney and site walls anchor the composition of forms to the flat site. The exterior is clad primarily in cedar siding; two types were used to create pattern, texture and depth in the elevations.
While the building forms and exterior materials conform to the design guidelines and fit within the context of the neighborhood, the interiors depart to explore a well-lit, refined and warm character. Wood, plaster and a reductive approach to detailing and materials complete the interior expression. Display for a Kimono was deliberately incorporated into the entry sequence. Its influence on the interior can be seen in the delicate stair screen and the language for the millwork which is conceived as simple wood containers within spaces. Ample glazing provides excellent daylight and a connection to the site.
Photos: Matthew Millman

Sitting
Источник вдохновения для домашнего уюта: гостиная комната в классическом стиле с бежевыми стенами, паркетным полом среднего тона и ковром на полу без камина, телевизора
Источник вдохновения для домашнего уюта: гостиная комната в классическом стиле с бежевыми стенами, паркетным полом среднего тона и ковром на полу без камина, телевизора

Open plan dining, kitchen and family room. Marvin French Doors and Transoms. Photography by Pete Weigley
Идея дизайна: открытая гостиная комната в классическом стиле с серыми стенами, паркетным полом среднего тона, угловым камином, фасадом камина из дерева, мультимедийным центром и ковром на полу
Идея дизайна: открытая гостиная комната в классическом стиле с серыми стенами, паркетным полом среднего тона, угловым камином, фасадом камина из дерева, мультимедийным центром и ковром на полу
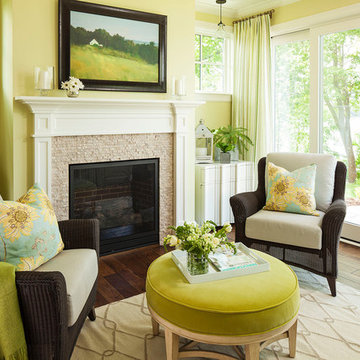
Interior Design by Martha O'Hara Interiors
Built by Stonewood, LLC
Photography by Troy Thies
Photo Styling by Shannon Gale
Идея дизайна: гостиная комната в стиле неоклассика (современная классика) с с книжными шкафами и полками
Идея дизайна: гостиная комната в стиле неоклассика (современная классика) с с книжными шкафами и полками

Our Lounge Lake Rug features circles of many hues, some striped, some color-blocked, in a crisp grid on a neutral ground. This kind of rug easily ties together all the colors of a room, or adds pop in a neutral scheme. The circles are both loop and pile, against a loop ground, and there are hints of rayon in the wool circles, giving them a bit of a sheen and adding to the textural variation. Also shown: Camden Sofa, Charleston and Madison Chairs.
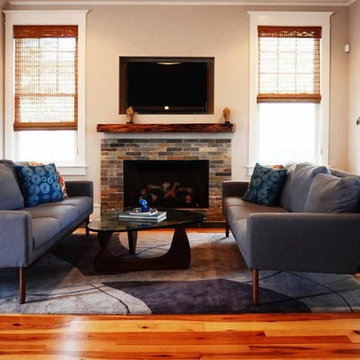
Family Room open concept
На фото: большая открытая гостиная комната в стиле фьюжн с серыми стенами, стандартным камином, фасадом камина из камня, телевизором на стене и паркетным полом среднего тона
На фото: большая открытая гостиная комната в стиле фьюжн с серыми стенами, стандартным камином, фасадом камина из камня, телевизором на стене и паркетным полом среднего тона

Photo: Dana Nichols © 2012 Houzz
Источник вдохновения для домашнего уюта: гостиная комната в морском стиле с фасадом камина из камня и телевизором на стене
Источник вдохновения для домашнего уюта: гостиная комната в морском стиле с фасадом камина из камня и телевизором на стене
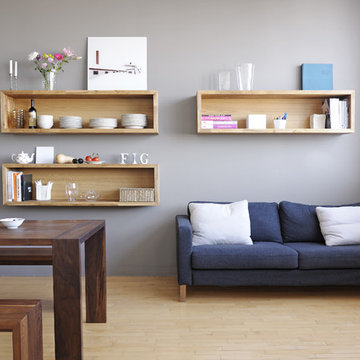
Design by Gepetto-photo by Yannick Grandmont
Идея дизайна: парадная, открытая гостиная комната среднего размера в современном стиле с серыми стенами, светлым паркетным полом и коричневым полом без камина, телевизора
Идея дизайна: парадная, открытая гостиная комната среднего размера в современном стиле с серыми стенами, светлым паркетным полом и коричневым полом без камина, телевизора

Living Room area of Malibu home - warm colors, comfortable furnishings, reclaimed wood shelving, stone fireplace. Gray cotton velvet sofa from Room & Board, custom made driftwood coffee table, pair of vintage aluminum frame Russell Woodard swivel chairs that were reupholstered in cream leather. Vintage drip glaze ceramic lamps on console table. 1930's antique Ringling Bros.& Barnum and Bailey Circus poster framed on wall.
Photo credit: Tyler Peterson

This Neo-prairie style home with its wide overhangs and well shaded bands of glass combines the openness of an island getaway with a “C – shaped” floor plan that gives the owners much needed privacy on a 78’ wide hillside lot. Photos by James Bruce and Merrick Ales.
Гостиная комната – фото дизайна интерьера
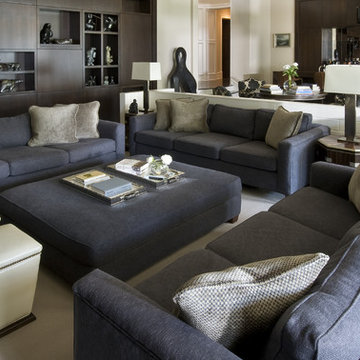
Источник вдохновения для домашнего уюта: огромная открытая гостиная комната:: освещение в классическом стиле с белыми стенами, домашним баром, ковровым покрытием и мультимедийным центром
44
