Гостиная комната с полом из травертина – фото дизайна интерьера
Сортировать:
Бюджет
Сортировать:Популярное за сегодня
1 - 20 из 5 819 фото
1 из 2

The family room, including the kitchen and breakfast area, features stunning indirect lighting, a fire feature, stacked stone wall, art shelves and a comfortable place to relax and watch TV.
Photography: Mark Boisclair
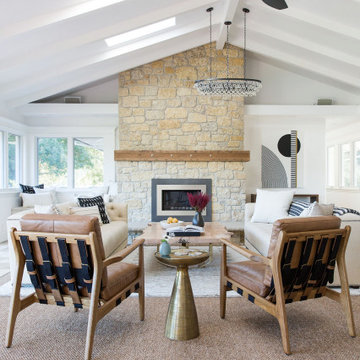
A high-pitch ceiling with exposed beams opens up this living room along with the many windows and skylights. A neutral palette creates a warm and inviting contemporary space. Layered rugs highlight more intimate seating while creating a coziness at the sofa are.
Photo Credit: Meghan Caudill

Inspired by the vivid tones of the surrounding waterways, we created a calming sanctuary. The grand open concept required us to define areas for sitting, dining and entertaining that were cohesive in overall design. The thread of the teal color weaves from room to room as a constant reminder of the beauty surrounding the home. Lush textures make each room a tactile experience as well as a visual pleasure. Not to be overlooked, the outdoor space was designed as additional living space that coordinates with the color scheme of the interior.
Robert Brantley Photography
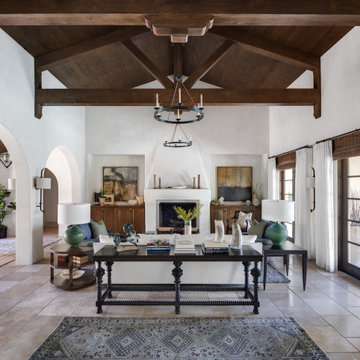
На фото: большая парадная, открытая гостиная комната в средиземноморском стиле с белыми стенами, полом из травертина, стандартным камином, фасадом камина из штукатурки и бежевым полом без телевизора
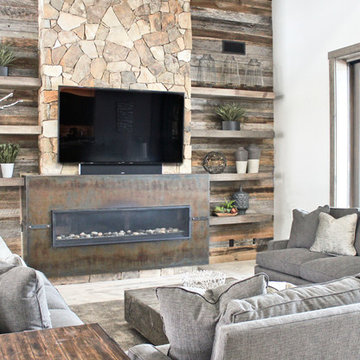
Идея дизайна: парадная, изолированная гостиная комната среднего размера в стиле рустика с белыми стенами, полом из травертина, горизонтальным камином, фасадом камина из металла, телевизором на стене и бежевым полом

With a neutral color palette in mind, Interior Designer, Rebecca Robeson brought in warmth and vibrancy to this Solana Beach Family Room rich blue and dark wood-toned accents. The custom made navy blue sofa takes center stage, flanked by a pair of dark wood stained cabinets fashioned with white accessories. Two white occasional chairs to the right and one stylish bentwood chair to the left, the four ottoman coffee table adds all the comfort the clients were hoping for. Finishing touches... A commissioned oil painting, white accessory pieces, decorative throw pillows and a hand knotted area rug specially made for this home. Of course, Rebecca signature window treatments complete the space.
Robeson Design Interiors, Interior Design & Photo Styling | Ryan Garvin, Photography | Painting by Liz Jardain | Please Note: For information on items seen in these photos, leave a comment. For info about our work: info@robesondesign.com

spacious living room with large isokern fireplace and beautiful granite monolith,
Идея дизайна: большая открытая гостиная комната в современном стиле с полом из травертина, стандартным камином, фасадом камина из плитки, телевизором на стене, белыми стенами и бежевым полом
Идея дизайна: большая открытая гостиная комната в современном стиле с полом из травертина, стандартным камином, фасадом камина из плитки, телевизором на стене, белыми стенами и бежевым полом
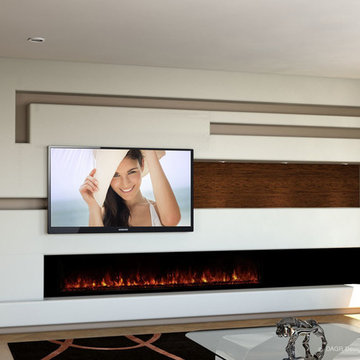
Modern minimalist custom media wall design with modern horizontal fireplace, custom hardwood accents. A contemporary home entertainment center design exclusively designed by DAGR Design.
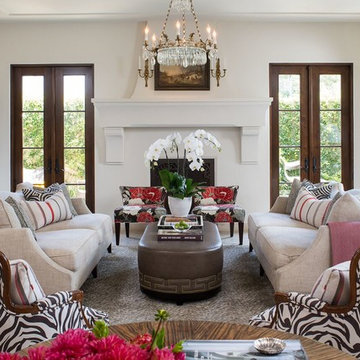
The Living room features an antique French cabinet flanked by an abstract tulip painting of the Cobra School (1948-51), acquired in Amsterdam.
The rooms symmetry is centered by an antique Swedish crystal chandelier, a pair of Baker sofas, an oval ottoman from Mr. & Mrs. Howard for Sherrill, and a pair of “Perch” chairs from Pearson. Scalloped silver-leaf console from Therian.
Photo: Meghan Beierle-O'Brien
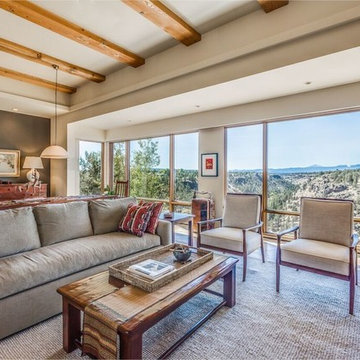
На фото: парадная, открытая гостиная комната среднего размера в стиле рустика с бежевыми стенами и полом из травертина без камина, телевизора

Our client wanted to convert her craft room into a luxurious, private lounge that would isolate her from the noise and activity of her house. The 9 x 11 space needed to be conducive to relaxing, reading and watching television. Pineapple House mirrors an entire wall to expand the feeling in the room and help distribute the natural light. On that wall, they add a custom, shallow cabinet and house a flatscreen TV in the upper portion. Its lower portion looks like a fireplace, but it is not a working element -- only electronic candles provide illumination. Its purpose is to be an interesting and attractive focal point in the cozy space.
@ Daniel Newcomb Photography
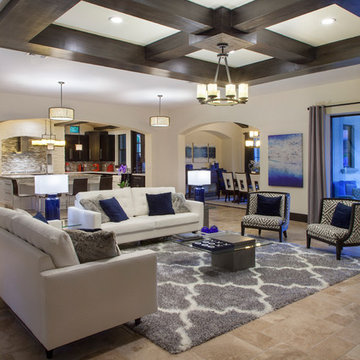
Harvey Smith
Свежая идея для дизайна: большая открытая гостиная комната в современном стиле с белыми стенами, полом из травертина, стандартным камином, фасадом камина из кирпича, телевизором на стене и ковром на полу - отличное фото интерьера
Свежая идея для дизайна: большая открытая гостиная комната в современном стиле с белыми стенами, полом из травертина, стандартным камином, фасадом камина из кирпича, телевизором на стене и ковром на полу - отличное фото интерьера
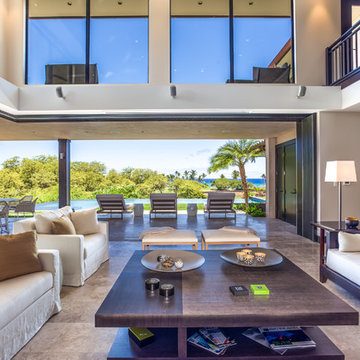
Пример оригинального дизайна: большая парадная, открытая гостиная комната в морском стиле с бежевыми стенами, полом из травертина и скрытым телевизором без камина

Michael Hunter
На фото: большая гостиная комната в стиле модернизм с бежевыми стенами, полом из травертина, стандартным камином, фасадом камина из плитки и телевизором на стене
На фото: большая гостиная комната в стиле модернизм с бежевыми стенами, полом из травертина, стандартным камином, фасадом камина из плитки и телевизором на стене
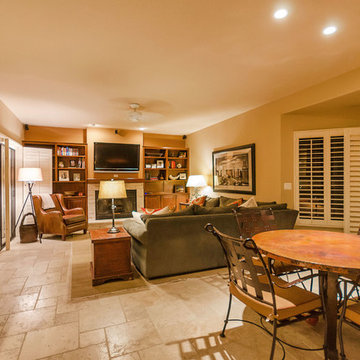
Dave Bramlett Photography
Идея дизайна: открытая гостиная комната среднего размера в стиле неоклассика (современная классика) с бежевыми стенами, полом из травертина, стандартным камином, фасадом камина из камня и телевизором на стене
Идея дизайна: открытая гостиная комната среднего размера в стиле неоклассика (современная классика) с бежевыми стенами, полом из травертина, стандартным камином, фасадом камина из камня и телевизором на стене
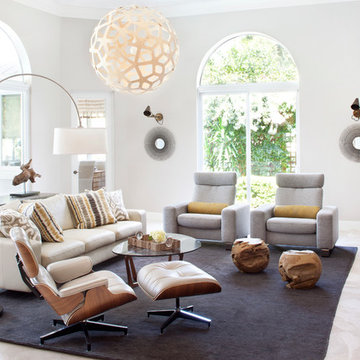
Jessica Klewicki Glynn, Krista Watterworth, Spectrum Technology Integrators
На фото: изолированная гостиная комната среднего размера в современном стиле с белыми стенами, полом из травертина и телевизором на стене
На фото: изолированная гостиная комната среднего размера в современном стиле с белыми стенами, полом из травертина и телевизором на стене

На фото: огромная парадная, изолированная гостиная комната в средиземноморском стиле с бежевыми стенами, стандартным камином и полом из травертина без телевизора с

A basement renovation that meets a busy family's needs by providing designated areas for gaming, jamming, studying and entertaining. A comfortable and contemporary space that suits an active lifestyle.
Stephani Buchman Photography
www.stephanibuchmanphotgraphy.com
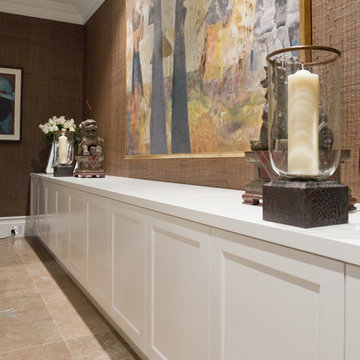
Family Room Media Unit - TV concealed
Идея дизайна: большая изолированная гостиная комната в классическом стиле с коричневыми стенами, полом из травертина, стандартным камином, фасадом камина из камня и скрытым телевизором
Идея дизайна: большая изолированная гостиная комната в классическом стиле с коричневыми стенами, полом из травертина, стандартным камином, фасадом камина из камня и скрытым телевизором
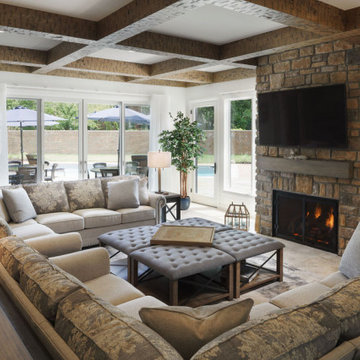
New family room addition has great view of backyard and pool.
Идея дизайна: большая открытая гостиная комната в морском стиле с белыми стенами, полом из травертина, стандартным камином, фасадом камина из каменной кладки, телевизором на стене, бежевым полом и балками на потолке
Идея дизайна: большая открытая гостиная комната в морском стиле с белыми стенами, полом из травертина, стандартным камином, фасадом камина из каменной кладки, телевизором на стене, бежевым полом и балками на потолке
Гостиная комната с полом из травертина – фото дизайна интерьера
1