Бежевая гостиная комната с полом из травертина – фото дизайна интерьера
Сортировать:
Бюджет
Сортировать:Популярное за сегодня
1 - 20 из 580 фото
1 из 3

Photo: Lance Gerber
Свежая идея для дизайна: маленькая парадная, открытая гостиная комната в современном стиле с полом из травертина, бежевым полом, белыми стенами, двусторонним камином и фасадом камина из камня для на участке и в саду - отличное фото интерьера
Свежая идея для дизайна: маленькая парадная, открытая гостиная комната в современном стиле с полом из травертина, бежевым полом, белыми стенами, двусторонним камином и фасадом камина из камня для на участке и в саду - отличное фото интерьера

A basement renovation that meets a busy family's needs by providing designated areas for gaming, jamming, studying and entertaining. A comfortable and contemporary space that suits an active lifestyle.
Stephani Buchman Photography
www.stephanibuchmanphotgraphy.com

Photos taken by Southern Exposure Photography. Photos owned by Durham Designs & Consulting, LLC.
Стильный дизайн: парадная, открытая гостиная комната среднего размера в классическом стиле с зелеными стенами, полом из травертина, стандартным камином, фасадом камина из дерева и бежевым полом без телевизора - последний тренд
Стильный дизайн: парадная, открытая гостиная комната среднего размера в классическом стиле с зелеными стенами, полом из травертина, стандартным камином, фасадом камина из дерева и бежевым полом без телевизора - последний тренд
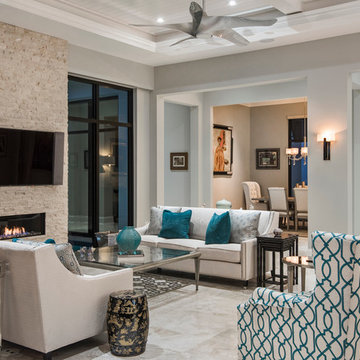
Amber Frederiksen Photography
Свежая идея для дизайна: открытая гостиная комната среднего размера в стиле неоклассика (современная классика) с серыми стенами, полом из травертина, горизонтальным камином, фасадом камина из камня и телевизором на стене - отличное фото интерьера
Свежая идея для дизайна: открытая гостиная комната среднего размера в стиле неоклассика (современная классика) с серыми стенами, полом из травертина, горизонтальным камином, фасадом камина из камня и телевизором на стене - отличное фото интерьера

David Taylor
Стильный дизайн: большая открытая гостиная комната в современном стиле с бежевыми стенами, полом из травертина, стандартным камином и фасадом камина из камня - последний тренд
Стильный дизайн: большая открытая гостиная комната в современном стиле с бежевыми стенами, полом из травертина, стандартным камином и фасадом камина из камня - последний тренд
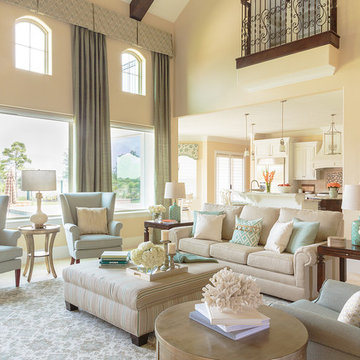
Источник вдохновения для домашнего уюта: большая открытая гостиная комната в средиземноморском стиле с желтыми стенами и полом из травертина без камина, телевизора

Свежая идея для дизайна: открытая гостиная комната среднего размера в морском стиле с бежевыми стенами, полом из травертина, стандартным камином, фасадом камина из дерева, телевизором на стене и бежевым полом - отличное фото интерьера
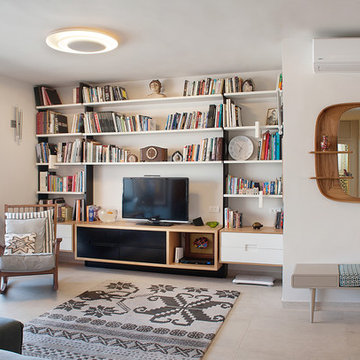
Galit doych
Источник вдохновения для домашнего уюта: маленькая открытая гостиная комната:: освещение в современном стиле с с книжными шкафами и полками, белыми стенами и полом из травертина без телевизора для на участке и в саду
Источник вдохновения для домашнего уюта: маленькая открытая гостиная комната:: освещение в современном стиле с с книжными шкафами и полками, белыми стенами и полом из травертина без телевизора для на участке и в саду
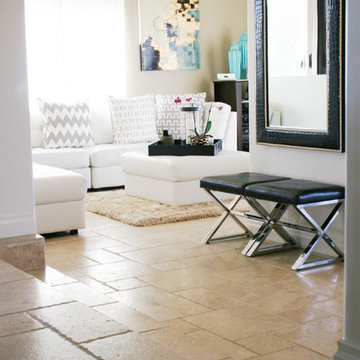
Versailles Pattern Travertine Flooring.
Sarah Nguyen
Свежая идея для дизайна: большая парадная, открытая гостиная комната в стиле неоклассика (современная классика) с бежевыми стенами, полом из травертина, стандартным камином, фасадом камина из камня и телевизором на стене - отличное фото интерьера
Свежая идея для дизайна: большая парадная, открытая гостиная комната в стиле неоклассика (современная классика) с бежевыми стенами, полом из травертина, стандартным камином, фасадом камина из камня и телевизором на стене - отличное фото интерьера
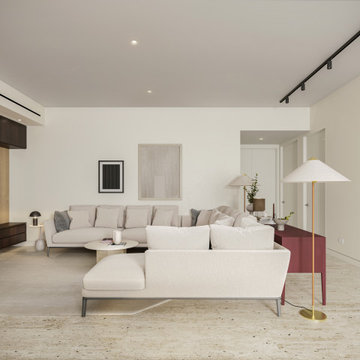
We got to design this open space in a new construction building from scratch. We designed a space that worked with our client's busy family and social life. We created a space that they can comfortably entertain clients, friends, and grandkids.
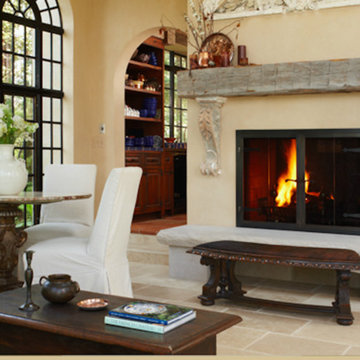
Источник вдохновения для домашнего уюта: изолированная гостиная комната среднего размера в средиземноморском стиле с бежевыми стенами, полом из травертина, стандартным камином и фасадом камина из штукатурки без телевизора
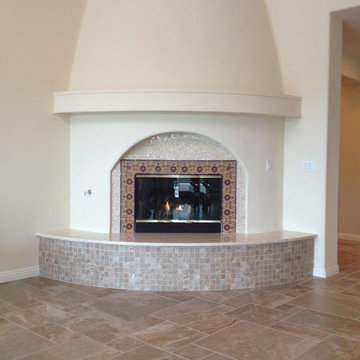
Пример оригинального дизайна: парадная, открытая гостиная комната среднего размера в классическом стиле с бежевыми стенами, полом из травертина, угловым камином, фасадом камина из плитки и бежевым полом без телевизора
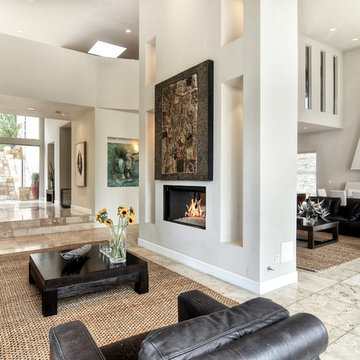
На фото: большая парадная, изолированная гостиная комната в стиле модернизм с белыми стенами, полом из травертина, двусторонним камином, фасадом камина из штукатурки и серым полом без телевизора
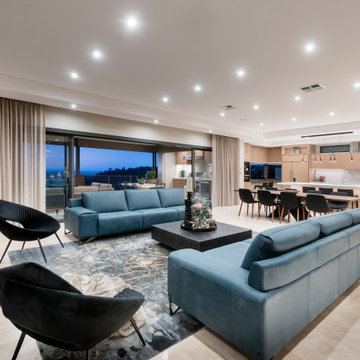
Furniture by Merlino Furniture; Rug by Jenny Jones Rugs; Accessories by Furniture Gallery; Cabinetry Facings - Briggs Biscotti Veneer; Flooring - Alabastino (Asciano) by Milano Stone; Walls - Dulux Grand Piano; window Treatments - Beachside Blinds.
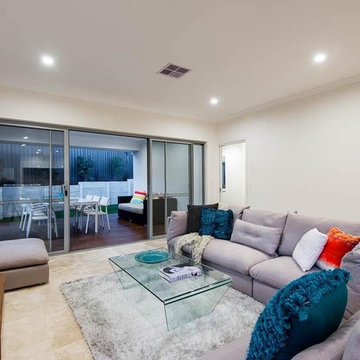
Источник вдохновения для домашнего уюта: открытая гостиная комната среднего размера в стиле модернизм с белыми стенами, полом из травертина и отдельно стоящим телевизором
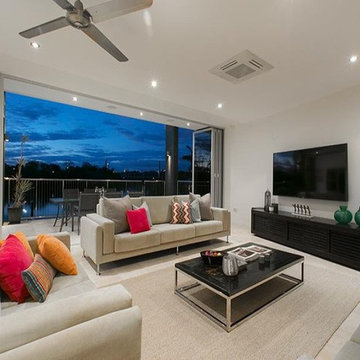
This unique riverfront home at the enviable 101 Brisbane Corso, Fairfield address has been designed to capture every aspect of the panoramic views of the river, and perfect northerly breezes that flow throughout the home.
Meticulous attention to detail in the design phase has ensured that every specification reflects unwavering quality and future practicality. No expense has been spared in producing a design that will surpass all expectations with an extensive list of features only a home of this calibre would possess.
The open layout encompasses three levels of multiple living spaces that blend together seamlessly and all accessible by the private lift. Easy, yet sophisticated interior details combine travertine marble and Blackbutt hardwood floors with calming tones, while oversized windows and glass doors open onto a range of outdoor spaces all designed around the spectacular river back drop. This relaxed and balanced design maximises on natural light while creating a number of vantage points from which to enjoy the sweeping views over the Brisbane River and city skyline.
The centrally located kitchen brings function and form with a spacious walk through, butler style pantry; oversized island bench; Miele appliances including plate warmer, steam oven, combination microwave & induction cooktop; granite benchtops and an abundance of storage sure to impress.
Four large bedrooms, 3 of which are ensuited, offer a degree of flexibility and privacy for families of all ages and sizes. The tranquil master retreat is perfectly positioned at the back of the home enjoying the stunning river & city view, river breezes and privacy.
The lower level has been created with entertaining in mind. With both indoor and outdoor entertaining spaces flowing beautifully to the architecturally designed saltwater pool with heated spa, through to the 10m x 3.5m pontoon creating the ultimate water paradise! The large indoor space with full glass backdrop ensures you can enjoy all that is on offer. Complete the package with a 4 car garage with room for all the toys and you have a home you will never want to leave.
A host of outstanding additional features further assures optimal comfort, including a dedicated study perfect for a home office; home theatre complete with projector & HDD recorder; private glass walled lift; commercial quality air-conditioning throughout; colour video intercom; 8 zone audio system; vacuum maid; back to base alarm just to name a few.
Located beside one of the many beautiful parks in the area, with only one neighbour and uninterrupted river views, it is hard to believe you are only 4km to the CBD and so close to every convenience imaginable. With easy access to the Green Bridge, QLD Tennis Centre, Major Hospitals, Major Universities, Private Schools, Transport & Fairfield Shopping Centre.
Features of 101 Brisbane Corso, Fairfield at a glance:
- Large 881 sqm block, beside the park with only one neighbour
- Panoramic views of the river, through to the Green Bridge and City
- 10m x 3.5m pontoon with 22m walkway
- Glass walled lift, a unique feature perfect for families of all ages & sizes
- 4 bedrooms, 3 with ensuite
- Tranquil master retreat perfectly positioned at the back of the home enjoying the stunning river & city view & river breezes
- Gourmet kitchen with Miele appliances - plate warmer, steam oven, combination microwave & induction cook top
- Granite benches in the kitchen, large island bench and spacious walk in pantry sure to impress
- Multiple living areas spread over 3 distinct levels
- Indoor and outdoor entertaining spaces to enjoy everything the river has to offer
- Beautiful saltwater pool & heated spa
- Dedicated study perfect for a home office
- Home theatre complete with Panasonic 3D Blue Ray HDD recorder, projector & home theatre speaker system
- Commercial quality air-conditioning throughout + vacuum maid
- Back to base alarm system & video intercom
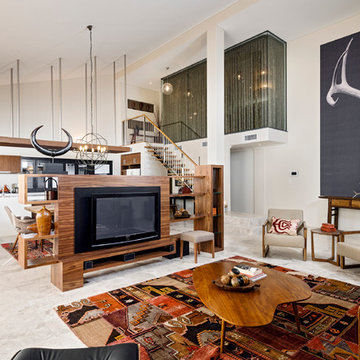
The Rural Building Company
Photo: Joel Barbita
Свежая идея для дизайна: большая открытая гостиная комната в современном стиле с полом из травертина, бежевыми стенами, отдельно стоящим телевизором и ковром на полу - отличное фото интерьера
Свежая идея для дизайна: большая открытая гостиная комната в современном стиле с полом из травертина, бежевыми стенами, отдельно стоящим телевизором и ковром на полу - отличное фото интерьера
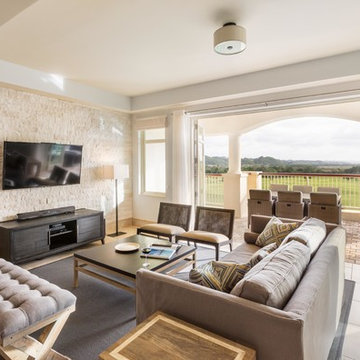
This rental property for Inspirato Residences at Plantation Village in Dorado Beach Resort, Puerto Rico was designed in a resort, contemporary tropical style.
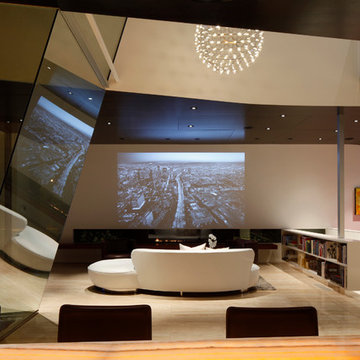
A concealed projector creates an elegant ambiance.
На фото: открытая гостиная комната среднего размера в современном стиле с белыми стенами, полом из травертина, горизонтальным камином и фасадом камина из металла без телевизора
На фото: открытая гостиная комната среднего размера в современном стиле с белыми стенами, полом из травертина, горизонтальным камином и фасадом камина из металла без телевизора
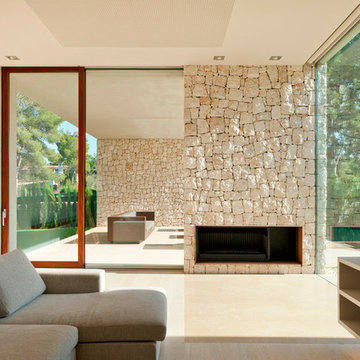
Mariela Apollonio
Источник вдохновения для домашнего уюта: огромная парадная, открытая гостиная комната в стиле модернизм с бежевыми стенами, полом из травертина, стандартным камином и фасадом камина из камня без телевизора
Источник вдохновения для домашнего уюта: огромная парадная, открытая гостиная комната в стиле модернизм с бежевыми стенами, полом из травертина, стандартным камином и фасадом камина из камня без телевизора
Бежевая гостиная комната с полом из травертина – фото дизайна интерьера
1