Гостиная комната с полом из бамбука – фото дизайна интерьера
Сортировать:
Бюджет
Сортировать:Популярное за сегодня
1 - 20 из 2 787 фото
1 из 2

Photography ©2012 Tony Valainis
Пример оригинального дизайна: парадная, изолированная гостиная комната среднего размера в современном стиле с полом из бамбука, белыми стенами, горизонтальным камином и ковром на полу без телевизора
Пример оригинального дизайна: парадная, изолированная гостиная комната среднего размера в современном стиле с полом из бамбука, белыми стенами, горизонтальным камином и ковром на полу без телевизора

На фото: большая открытая гостиная комната в стиле неоклассика (современная классика) с с книжными шкафами и полками, белыми стенами и полом из бамбука без камина, телевизора с

Most of our clients come to us seeking an open concept floor plan, but in this case our client wanted to keep certain areas contained and clearly distinguished in its function. The main floor needed to be transformed into a home office that could welcome clientele yet still feel like a comfortable home during off hours. Adding pocket doors is a great way to achieve a balance between open and closed space. Introducing glass is another way to create the illusion of a window on what would have otherwise been a solid wall plus there is the added bonus for natural light to filter in between the two rooms.
Photographer: Stephani Buchman

Reclaimed wood beams, salvaged from an old barn are used as a mantel over a wood burning fireplace.
Douglas fir shelves are fitted underneath with hidden supports. The fireplace is cladded with CalStone.
Staging by Karen Salveson, Miss Conception Design
Photography by Peter Fox Photography
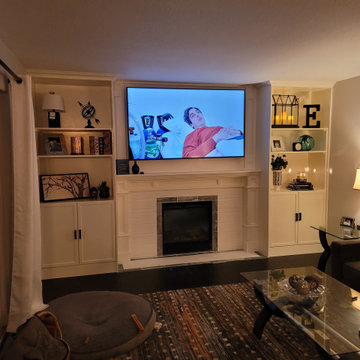
Finish product of the completed fireplace build.
Свежая идея для дизайна: изолированная гостиная комната среднего размера в стиле кантри с с книжными шкафами и полками, белыми стенами, полом из бамбука, стандартным камином, фасадом камина из плитки, мультимедийным центром и черным полом - отличное фото интерьера
Свежая идея для дизайна: изолированная гостиная комната среднего размера в стиле кантри с с книжными шкафами и полками, белыми стенами, полом из бамбука, стандартным камином, фасадом камина из плитки, мультимедийным центром и черным полом - отличное фото интерьера

Complete overhaul of the common area in this wonderful Arcadia home.
The living room, dining room and kitchen were redone.
The direction was to obtain a contemporary look but to preserve the warmth of a ranch home.
The perfect combination of modern colors such as grays and whites blend and work perfectly together with the abundant amount of wood tones in this design.
The open kitchen is separated from the dining area with a large 10' peninsula with a waterfall finish detail.
Notice the 3 different cabinet colors, the white of the upper cabinets, the Ash gray for the base cabinets and the magnificent olive of the peninsula are proof that you don't have to be afraid of using more than 1 color in your kitchen cabinets.
The kitchen layout includes a secondary sink and a secondary dishwasher! For the busy life style of a modern family.
The fireplace was completely redone with classic materials but in a contemporary layout.
Notice the porcelain slab material on the hearth of the fireplace, the subway tile layout is a modern aligned pattern and the comfortable sitting nook on the side facing the large windows so you can enjoy a good book with a bright view.
The bamboo flooring is continues throughout the house for a combining effect, tying together all the different spaces of the house.
All the finish details and hardware are honed gold finish, gold tones compliment the wooden materials perfectly.
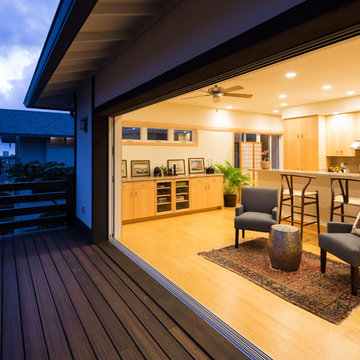
Brad Peebles
На фото: открытая гостиная комната среднего размера в восточном стиле с полом из бамбука с
На фото: открытая гостиная комната среднего размера в восточном стиле с полом из бамбука с

Источник вдохновения для домашнего уюта: открытая гостиная комната среднего размера в современном стиле с полом из бамбука, фасадом камина из камня, горизонтальным камином и акцентной стеной
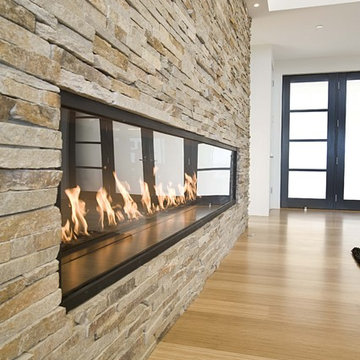
Пример оригинального дизайна: гостиная комната в современном стиле с полом из бамбука

The clean lines give our Newport cast stone fireplace a unique modern style, which is sure to add a touch of panache to any home. This mantel is very versatile when it comes to style and size with its adjustable height and width. Perfect for outdoor living installation as well.
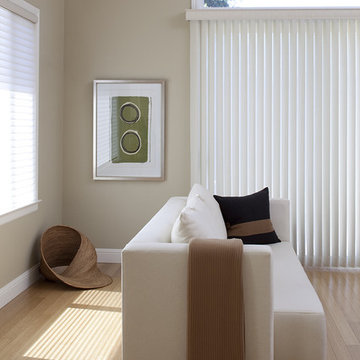
Пример оригинального дизайна: гостиная комната в современном стиле с полом из бамбука
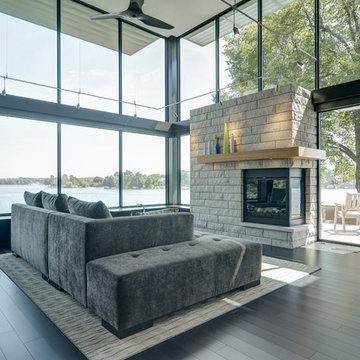
Matt Dahlman
Источник вдохновения для домашнего уюта: парадная, открытая гостиная комната среднего размера в стиле модернизм с серыми стенами, полом из бамбука, угловым камином и фасадом камина из камня без телевизора
Источник вдохновения для домашнего уюта: парадная, открытая гостиная комната среднего размера в стиле модернизм с серыми стенами, полом из бамбука, угловым камином и фасадом камина из камня без телевизора
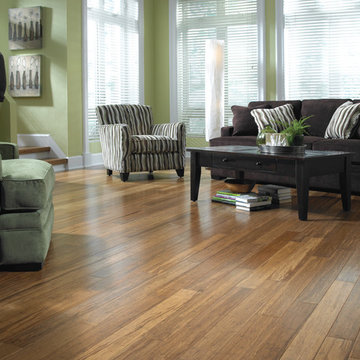
Стильный дизайн: парадная, изолированная гостиная комната среднего размера в стиле неоклассика (современная классика) с бежевыми стенами, полом из бамбука и коричневым полом - последний тренд
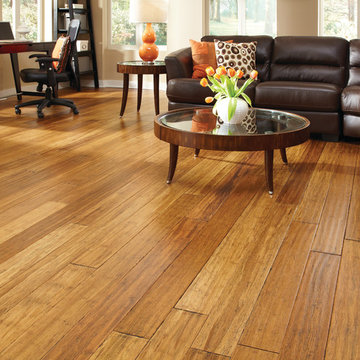
На фото: парадная, изолированная гостиная комната среднего размера в стиле неоклассика (современная классика) с бежевыми стенами, полом из бамбука и коричневым полом

Welcome this downtown loft with a great open floor plan. We created separate seating areas to create intimacy and comfort in this family room. The light bamboo floors have a great modern feel. The furniture also has a modern feel with a fantastic mid century undertone.
Photo by Kevin Twitty
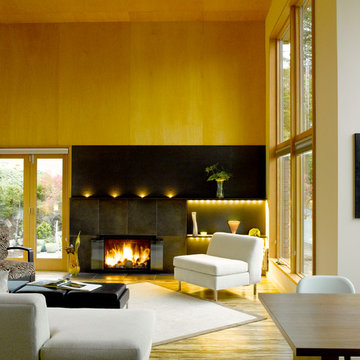
The living room features high ceilings, tall windows and lots of light. Clear finish plywood panels on the ceiling and wall and bamboo on the floor provide warmth while the steel-clad fireplace with LED accent lighting is the focus of the room.
photo: Alex Hayden
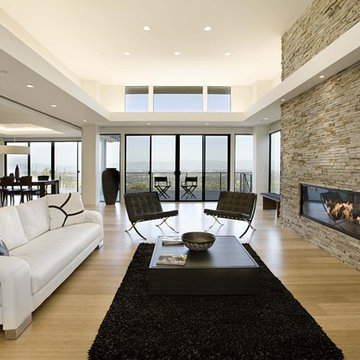
Пример оригинального дизайна: гостиная комната в современном стиле с горизонтальным камином, полом из бамбука и фасадом камина из камня
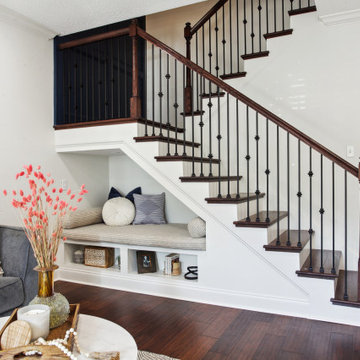
Свежая идея для дизайна: изолированная гостиная комната среднего размера в стиле фьюжн с белыми стенами, полом из бамбука, фасадом камина из плитки, телевизором на стене, коричневым полом и панелями на части стены - отличное фото интерьера
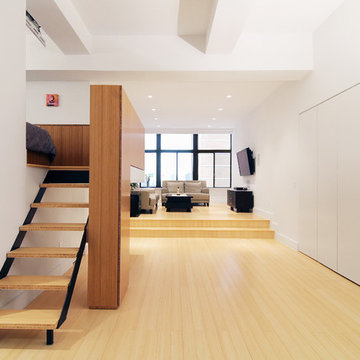
Источник вдохновения для домашнего уюта: маленькая двухуровневая гостиная комната в стиле модернизм с белыми стенами, полом из бамбука и телевизором на стене для на участке и в саду

Carbonized bamboo floors provide warmth and ensure durability throughout the home. Large wood windows and doors allow natural light to flood the space. The linear fireplace balances the large ledgestone wall.
Space below bench seats provide storage and house electronics.
Bookcases flank the wall so you can choose a book and nestle in next to the fireplace.
William Foster Photography
Гостиная комната с полом из бамбука – фото дизайна интерьера
1