Гостиная комната с полом из бамбука – фото дизайна интерьера с высоким бюджетом
Сортировать:
Бюджет
Сортировать:Популярное за сегодня
1 - 20 из 655 фото
1 из 3

Fireplace: American Hearth Boulevard 60 Inch Direct Vent
Tile: Aquatic Stone Calcutta 36"x72" Thin Porcelain Tiles
Custom Cabinets and Reclaimed Wood Floating Shelves

The clean lines give our Newport cast stone fireplace a unique modern style, which is sure to add a touch of panache to any home. The construction material of this mantel allows for indoor and outdoor installations.

Bespoke shelving and floating cabinets to display elecletic collection of art and sculpture
Mid centuray furniture and re-upholstered antique lounger
Свежая идея для дизайна: изолированная гостиная комната среднего размера в стиле фьюжн с серыми стенами, полом из бамбука, стандартным камином, фасадом камина из плитки и коричневым полом - отличное фото интерьера
Свежая идея для дизайна: изолированная гостиная комната среднего размера в стиле фьюжн с серыми стенами, полом из бамбука, стандартным камином, фасадом камина из плитки и коричневым полом - отличное фото интерьера
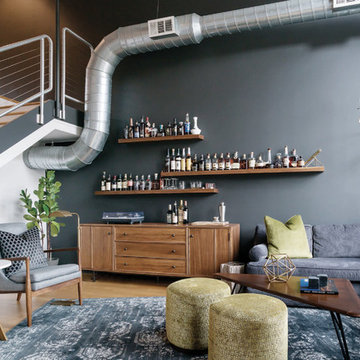
Shannon Fontaine
Источник вдохновения для домашнего уюта: двухуровневая гостиная комната среднего размера в стиле ретро с домашним баром, черными стенами и полом из бамбука без камина, телевизора
Источник вдохновения для домашнего уюта: двухуровневая гостиная комната среднего размера в стиле ретро с домашним баром, черными стенами и полом из бамбука без камина, телевизора

Источник вдохновения для домашнего уюта: открытая гостиная комната среднего размера в современном стиле с полом из бамбука, фасадом камина из камня, горизонтальным камином и акцентной стеной

This gallery room design elegantly combines cool color tones with a sleek modern look. The wavy area rug anchors the room with subtle visual textures reminiscent of water. The art in the space makes the room feel much like a museum, while the furniture and accessories will bring in warmth into the room.

Ethan Rohloff Photography
Источник вдохновения для домашнего уюта: открытая, парадная гостиная комната среднего размера в стиле рустика с белыми стенами и полом из бамбука без телевизора
Источник вдохновения для домашнего уюта: открытая, парадная гостиная комната среднего размера в стиле рустика с белыми стенами и полом из бамбука без телевизора

Reclaimed wood beams, salvaged from an old barn are used as a mantel over a wood burning fireplace.
Douglas fir shelves are fitted underneath with hidden supports. The fireplace is cladded with CalStone.
Staging by Karen Salveson, Miss Conception Design
Photography by Peter Fox Photography
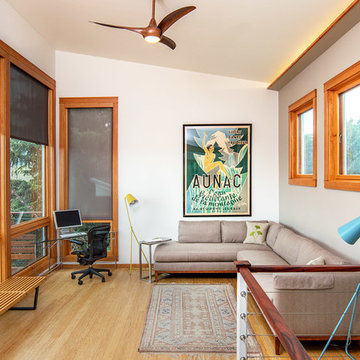
Contemporary Remodel / Addition to 70s ranch house in Livingston, Montana.
Floor: Bamboo
Ceiling Fan: Minka Aire F803-DK Artemis
Sofa: Crate and Barrel
Corner Desk: Custom designed and built by Astelier Architecture
Photo Credit: Rob Park / Park Photography

Once the photo shoot was done, our team was able to hang glass doors, with custom hinges & closers, to separate the study for the family room... when desired. These doors fold back upon themselves and then out of the way entirely. -- Justin Zeller RI

Complete overhaul of the common area in this wonderful Arcadia home.
The living room, dining room and kitchen were redone.
The direction was to obtain a contemporary look but to preserve the warmth of a ranch home.
The perfect combination of modern colors such as grays and whites blend and work perfectly together with the abundant amount of wood tones in this design.
The open kitchen is separated from the dining area with a large 10' peninsula with a waterfall finish detail.
Notice the 3 different cabinet colors, the white of the upper cabinets, the Ash gray for the base cabinets and the magnificent olive of the peninsula are proof that you don't have to be afraid of using more than 1 color in your kitchen cabinets.
The kitchen layout includes a secondary sink and a secondary dishwasher! For the busy life style of a modern family.
The fireplace was completely redone with classic materials but in a contemporary layout.
Notice the porcelain slab material on the hearth of the fireplace, the subway tile layout is a modern aligned pattern and the comfortable sitting nook on the side facing the large windows so you can enjoy a good book with a bright view.
The bamboo flooring is continues throughout the house for a combining effect, tying together all the different spaces of the house.
All the finish details and hardware are honed gold finish, gold tones compliment the wooden materials perfectly.
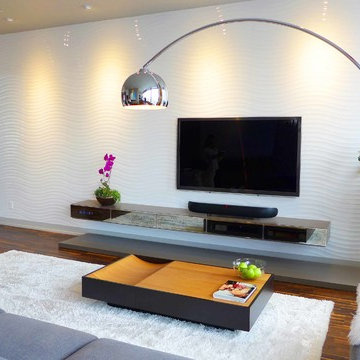
We wanted to create something sophisticated but also very subtle. This wall gave us what we were looking for something especially with the recessed lights which added to the effect.
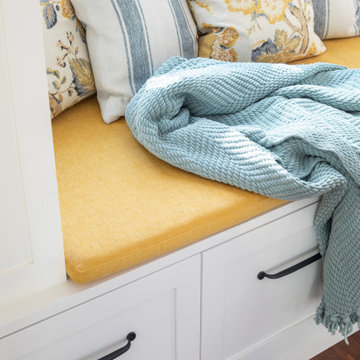
Пример оригинального дизайна: большая открытая гостиная комната в стиле неоклассика (современная классика) с белыми стенами и полом из бамбука без камина, телевизора
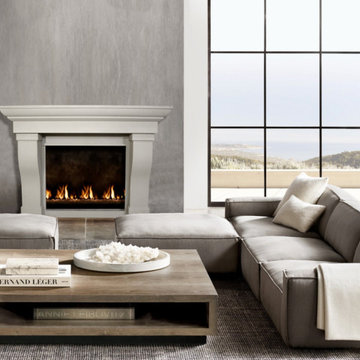
The Berkley - DIY Cast Stone Fireplace Mantel
Great things come in small packages and the Yorkshire is no exception. This fireplace surround fits into minimal space and has a clean, linear quality with universal appeal. See below for our two color options and dimensional information. Builders, interior designers, masons, architects, and homeowners are looking for ways to beautify homes in their spare time as a hobby or to save on cost. DeVinci Cast Stone has met DIY-ers halfway by designing and manufacturing cast stone mantels with superior aesthetics, that can be easily installed at home with minimal experience, and at an affordable cost!
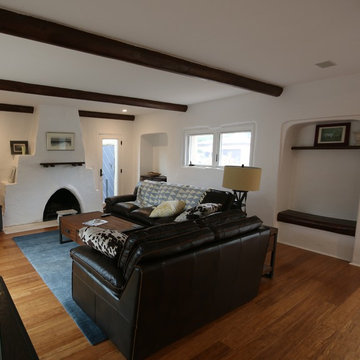
Jim Brophy
October 5 Fine Home Builders
562-494-7453
Свежая идея для дизайна: открытая гостиная комната среднего размера в стиле рустика с белыми стенами, полом из бамбука и фасадом камина из штукатурки - отличное фото интерьера
Свежая идея для дизайна: открытая гостиная комната среднего размера в стиле рустика с белыми стенами, полом из бамбука и фасадом камина из штукатурки - отличное фото интерьера
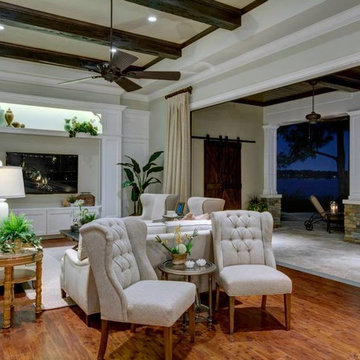
Photos provided by Konkol Custom Homes & Remodeling
Пример оригинального дизайна: большая парадная, открытая гостиная комната в стиле неоклассика (современная классика) с серыми стенами, полом из бамбука и мультимедийным центром без камина
Пример оригинального дизайна: большая парадная, открытая гостиная комната в стиле неоклассика (современная классика) с серыми стенами, полом из бамбука и мультимедийным центром без камина

Complete overhaul of the common area in this wonderful Arcadia home.
The living room, dining room and kitchen were redone.
The direction was to obtain a contemporary look but to preserve the warmth of a ranch home.
The perfect combination of modern colors such as grays and whites blend and work perfectly together with the abundant amount of wood tones in this design.
The open kitchen is separated from the dining area with a large 10' peninsula with a waterfall finish detail.
Notice the 3 different cabinet colors, the white of the upper cabinets, the Ash gray for the base cabinets and the magnificent olive of the peninsula are proof that you don't have to be afraid of using more than 1 color in your kitchen cabinets.
The kitchen layout includes a secondary sink and a secondary dishwasher! For the busy life style of a modern family.
The fireplace was completely redone with classic materials but in a contemporary layout.
Notice the porcelain slab material on the hearth of the fireplace, the subway tile layout is a modern aligned pattern and the comfortable sitting nook on the side facing the large windows so you can enjoy a good book with a bright view.
The bamboo flooring is continues throughout the house for a combining effect, tying together all the different spaces of the house.
All the finish details and hardware are honed gold finish, gold tones compliment the wooden materials perfectly.

На фото: большая открытая гостиная комната в скандинавском стиле с музыкальной комнатой, серыми стенами, полом из бамбука, подвесным камином, фасадом камина из металла, телевизором на стене, коричневым полом, потолком с обоями и обоями на стенах
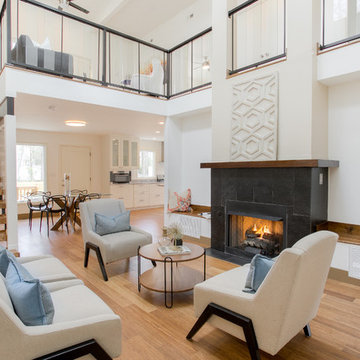
Double height living room with gas fireplace and wide-plank bamboo flooring. The stair is open riser with cables hung from a structural LVL given a distressed look. The benches on either side of fireplace create a cozy reading nook or extra seating.

Fireplace: American Hearth Boulevard 60 Inch Direct Vent
Tile: Aquatic Stone Calcutta 36"x72" Thin Porcelain Tiles
Custom Cabinets and Reclaimed Wood Floating Shelves
Гостиная комната с полом из бамбука – фото дизайна интерьера с высоким бюджетом
1