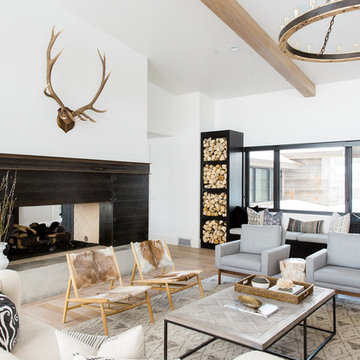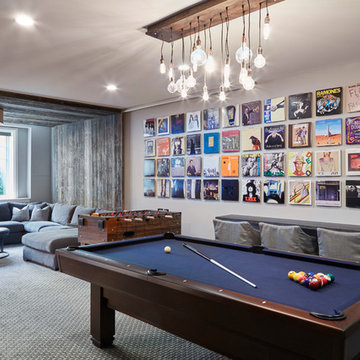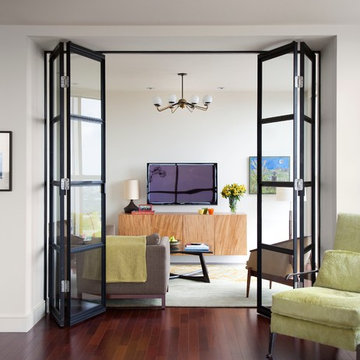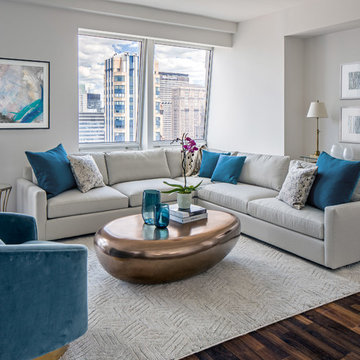Гостиная комната с ковром на полу – фото дизайна интерьера
Сортировать:
Бюджет
Сортировать:Популярное за сегодня
1 - 20 из 6 809 фото

Свежая идея для дизайна: гостиная комната:: освещение в стиле неоклассика (современная классика) с с книжными шкафами и полками, серыми стенами, светлым паркетным полом, мультимедийным центром и ковром на полу без камина - отличное фото интерьера

Shop the Look, See the Photo Tour here: https://www.studio-mcgee.com/studioblog/2016/4/4/modern-mountain-home-tour
Watch the Webisode: https://www.youtube.com/watch?v=JtwvqrNPjhU
Travis J Photography

Farmhouse style with industrial, contemporary feel.
Пример оригинального дизайна: открытая гостиная комната среднего размера:: освещение в стиле кантри с серыми стенами, паркетным полом среднего тона и ковром на полу
Пример оригинального дизайна: открытая гостиная комната среднего размера:: освещение в стиле кантри с серыми стенами, паркетным полом среднего тона и ковром на полу

This is a 4 bedrooms, 4.5 baths, 1 acre water view lot with game room, study, pool, spa and lanai summer kitchen.
Пример оригинального дизайна: большая изолированная гостиная комната в стиле неоклассика (современная классика) с белыми стенами, темным паркетным полом, стандартным камином, фасадом камина из камня, мультимедийным центром и ковром на полу
Пример оригинального дизайна: большая изолированная гостиная комната в стиле неоклассика (современная классика) с белыми стенами, темным паркетным полом, стандартным камином, фасадом камина из камня, мультимедийным центром и ковром на полу

Sean Malone
Источник вдохновения для домашнего уюта: большая парадная, изолированная гостиная комната:: освещение в классическом стиле с бежевыми стенами, стандартным камином, фасадом камина из камня и ковром на полу без телевизора
Источник вдохновения для домашнего уюта: большая парадная, изолированная гостиная комната:: освещение в классическом стиле с бежевыми стенами, стандартным камином, фасадом камина из камня и ковром на полу без телевизора

Morgante Wilson designed a pool table area that included our clients record album covers mounted above a custom zinc-wrapped drink ledge and Lee Industries slip-covered counter stools. The media area was designed around an upside-down U-shape barn wood panels. The barn wood panel shown partially covering the album covers was designed to hide and allow access to the electrical panels located on the wall behind.
Werner Straube Photography

Mountain Peek is a custom residence located within the Yellowstone Club in Big Sky, Montana. The layout of the home was heavily influenced by the site. Instead of building up vertically the floor plan reaches out horizontally with slight elevations between different spaces. This allowed for beautiful views from every space and also gave us the ability to play with roof heights for each individual space. Natural stone and rustic wood are accented by steal beams and metal work throughout the home.
(photos by Whitney Kamman)

Modern Home Interiors and Exteriors, featuring clean lines, textures, colors and simple design with floor to ceiling windows. Hardwood, slate, and porcelain floors, all natural materials that give a sense of warmth throughout the spaces. Some homes have steel exposed beams and monolith concrete and galvanized steel walls to give a sense of weight and coolness in these very hot, sunny Southern California locations. Kitchens feature built in appliances, and glass backsplashes. Living rooms have contemporary style fireplaces and custom upholstery for the most comfort.
Bedroom headboards are upholstered, with most master bedrooms having modern wall fireplaces surounded by large porcelain tiles.
Project Locations: Ojai, Santa Barbara, Westlake, California. Projects designed by Maraya Interior Design. From their beautiful resort town of Ojai, they serve clients in Montecito, Hope Ranch, Malibu, Westlake and Calabasas, across the tri-county areas of Santa Barbara, Ventura and Los Angeles, south to Hidden Hills- north through Solvang and more.
Modern Ojai home designed by Maraya and Tim Droney
Patrick Price Photography.

Martha O'Hara Interiors, Interior Design & Photo Styling | Troy Thies, Photography | Stonewood Builders LLC
Please Note: All “related,” “similar,” and “sponsored” products tagged or listed by Houzz are not actual products pictured. They have not been approved by Martha O’Hara Interiors nor any of the professionals credited. For information about our work, please contact design@oharainteriors.com.

A storybook interior! An urban farmhouse with layers of purposeful patina; reclaimed trusses, shiplap, acid washed stone, wide planked hand scraped wood floors. Come on in!

Emilio Collavino
Идея дизайна: огромная открытая, парадная гостиная комната в современном стиле с полом из керамогранита, серым полом, акцентной стеной и ковром на полу без камина, телевизора
Идея дизайна: огромная открытая, парадная гостиная комната в современном стиле с полом из керамогранита, серым полом, акцентной стеной и ковром на полу без камина, телевизора

Ryann Ford
На фото: изолированная гостиная комната в современном стиле с ковром на полу с
На фото: изолированная гостиная комната в современном стиле с ковром на полу с

URRUTIA DESIGN
Photography by Matt Sartain
Источник вдохновения для домашнего уюта: открытая гостиная комната в стиле неоклассика (современная классика) с белыми стенами, стандартным камином, телевизором на стене, светлым паркетным полом и ковром на полу
Источник вдохновения для домашнего уюта: открытая гостиная комната в стиле неоклассика (современная классика) с белыми стенами, стандартным камином, телевизором на стене, светлым паркетным полом и ковром на полу

Doug Peterson Photography
На фото: парадная гостиная комната в стиле неоклассика (современная классика) с белыми стенами, светлым паркетным полом, стандартным камином и ковром на полу без телевизора с
На фото: парадная гостиная комната в стиле неоклассика (современная классика) с белыми стенами, светлым паркетным полом, стандартным камином и ковром на полу без телевизора с

Picture Perfect House
Источник вдохновения для домашнего уюта: большая открытая гостиная комната в стиле неоклассика (современная классика) с темным паркетным полом, коричневым полом, серыми стенами и ковром на полу
Источник вдохновения для домашнего уюта: большая открытая гостиная комната в стиле неоклассика (современная классика) с темным паркетным полом, коричневым полом, серыми стенами и ковром на полу

Free ebook, Creating the Ideal Kitchen. DOWNLOAD NOW
We went with a minimalist, clean, industrial look that feels light, bright and airy. The island is a dark charcoal with cool undertones that coordinates with the cabinetry and transom work in both the neighboring mudroom and breakfast area. White subway tile, quartz countertops, white enamel pendants and gold fixtures complete the update. The ends of the island are shiplap material that is also used on the fireplace in the next room.
In the new mudroom, we used a fun porcelain tile on the floor to get a pop of pattern, and walnut accents add some warmth. Each child has their own cubby, and there is a spot for shoes below a long bench. Open shelving with spots for baskets provides additional storage for the room.
Designed by: Susan Klimala, CKBD
Photography by: LOMA Studios
For more information on kitchen and bath design ideas go to: www.kitchenstudio-ge.com

2018 Artisan Home Tour
Photo: LandMark Photography
Builder: City Homes, LLC
Стильный дизайн: парадная гостиная комната в морском стиле с серыми стенами, светлым паркетным полом, стандартным камином, фасадом камина из плитки и ковром на полу - последний тренд
Стильный дизайн: парадная гостиная комната в морском стиле с серыми стенами, светлым паркетным полом, стандартным камином, фасадом камина из плитки и ковром на полу - последний тренд

Embracing the organic, wild aesthetic of the Arizona desert, this home offers thoughtful landscape architecture that enhances the native palette without a single irrigation drip line.
Landscape Architect: Greey|Pickett
Architect: Clint Miller Architect
Landscape Contractor: Premier Environments
Photography: Steve Thompson

Идея дизайна: открытая гостиная комната среднего размера в стиле кантри с серыми стенами, светлым паркетным полом, стандартным камином, фасадом камина из плитки, бежевым полом и ковром на полу без телевизора

When a family living in Singapore decided to purchase a New York City pied-à-terre, they settled on the historic Langham Place, a 60-floor building along 5th Ave which features a mixture of permanent residencies and 5-star hotel suites. Immediately after purchasing the condo, they reached out to Decor Aid, and tasked us with designing a home that would reflect their jet-setting lifestyle and chic sensibility.
Book Your Free In-Home Consultation
Connecting to the historic Tiffany Building at 404 5th Ave, the exterior of Langham Place is a combination of highly contemporary architecture and 1920’s art deco design. And with this highly unique architecture, came highly angular, outward leaning floor-to-ceiling windows, which would prove to be our biggest design challenge.
One of the apartment’s quirks was negotiating an uneven balance of natural light throughout the space. Parts of the apartment, such one of the kids’ bedrooms, feature floor-to-ceiling windows and an abundance of natural light, while other areas, such as one corner of the living room, receive little natural light.
By sourcing a combination of contemporary, low-profile furniture pieces and metallic accents, we were able to compensate for apartment’s pockets of darkness. A low-profile beige sectional from Room & Board was an obvious choice, which we complemented with a lucite console and a bronze Riverstone coffee table from Mitchell Gold+Bob Williams.
Circular tables were placed throughout the apartment in order to establish a design scheme that would be easy to walk through. A marble tulip table from Sit Down New York provides an opulent dining room space, without crowding the floor plan. The finishing touches include a sumptuous swivel chair from Safavieh, to create a sleek, welcoming vacation home for this international client.
Гостиная комната с ковром на полу – фото дизайна интерьера
1