Гостиная комната с полом из сланца – фото дизайна интерьера
Сортировать:
Бюджет
Сортировать:Популярное за сегодня
1 - 20 из 2 179 фото
1 из 2

The Pool House was pushed against the pool, preserving the lot and creating a dynamic relationship between the 2 elements. A glass garage door was used to open the interior onto the pool.
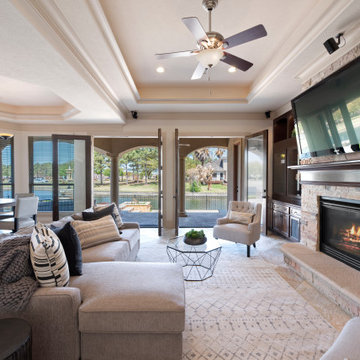
This gigantic family room is perfect for entertaining and gathering with the family. Slate flooring, custom double doors to the back patio and swimming pool. Surround sound, tray ceiling, custom lighting are just a few of the most notable features of this area.
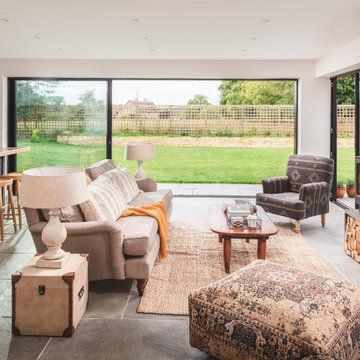
Пример оригинального дизайна: большая открытая гостиная комната в стиле кантри с белыми стенами, полом из сланца, стандартным камином и серым полом

Technical Imagery Studios
На фото: огромная открытая гостиная комната в стиле кантри с белыми стенами, скрытым телевизором, бежевым полом и полом из сланца
На фото: огромная открытая гостиная комната в стиле кантри с белыми стенами, скрытым телевизором, бежевым полом и полом из сланца

Miriam Sheridan Photography
На фото: гостиная комната среднего размера в стиле кантри с серыми стенами, полом из сланца, печью-буржуйкой, фасадом камина из кирпича и серым полом с
На фото: гостиная комната среднего размера в стиле кантри с серыми стенами, полом из сланца, печью-буржуйкой, фасадом камина из кирпича и серым полом с
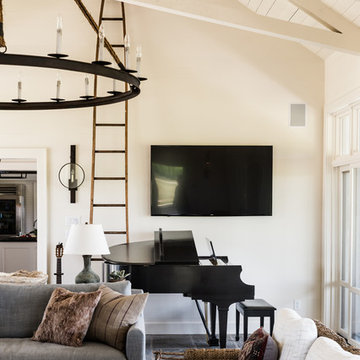
Идея дизайна: большая парадная, изолированная гостиная комната в стиле кантри с белыми стенами, полом из сланца, стандартным камином, фасадом камина из штукатурки и серым полом без телевизора
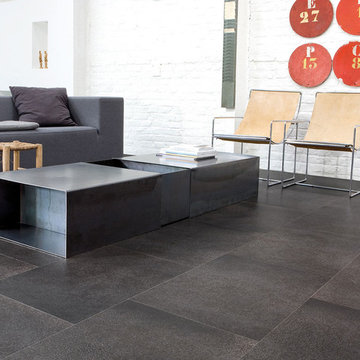
Kermans Flooring is one of the largest premier flooring stores in Indianapolis and is proud to offer flooring for every budget. Our grand showroom features wide selections of wood flooring, carpet, tile, resilient flooring and area rugs. We are conveniently located near Keystone Mall on the Northside of Indianapolis on 82nd Street.

Стильный дизайн: маленькая открытая гостиная комната в стиле кантри с с книжными шкафами и полками, зелеными стенами, полом из сланца, стандартным камином и фасадом камина из плитки без телевизора для на участке и в саду - последний тренд
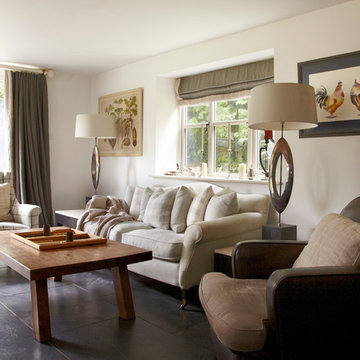
Пример оригинального дизайна: изолированная гостиная комната среднего размера в стиле кантри с белыми стенами, полом из сланца и телевизором на стене
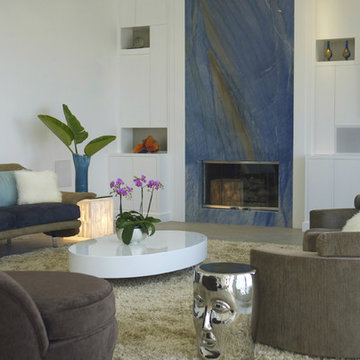
The fireplace wall was completely redesigned to create a striking modern focal point in this contemporary living room. Custom cabinetry with clean lines and art niches fill the space, and hide the AV equipment, allowing the Azul Macauba slab fireplace to steal the show!

Gordon Gregory
Источник вдохновения для домашнего уюта: огромная открытая, парадная гостиная комната в стиле рустика с полом из сланца, разноцветным полом и ковром на полу
Источник вдохновения для домашнего уюта: огромная открытая, парадная гостиная комната в стиле рустика с полом из сланца, разноцветным полом и ковром на полу

Foster Associates Architects
Стильный дизайн: огромная открытая, парадная гостиная комната в современном стиле с оранжевыми стенами, полом из сланца, стандартным камином, фасадом камина из камня и коричневым полом без телевизора - последний тренд
Стильный дизайн: огромная открытая, парадная гостиная комната в современном стиле с оранжевыми стенами, полом из сланца, стандартным камином, фасадом камина из камня и коричневым полом без телевизора - последний тренд

Repurposed beams, matching the home's original timber frame, and a tongue and groove ceiling add texture and a rustic aesthetic to the remodeled greeting room. These details draw visitors' attention upward, and the vaulted ceiling makes the room feel spacious. It also has a rebuilt gas fireplace and existing slate floor. The greeting room is a balanced mix of rustic and refined details, complementing the home's character.
Photo Credit: David Bader
Interior Design Partner: Becky Howley
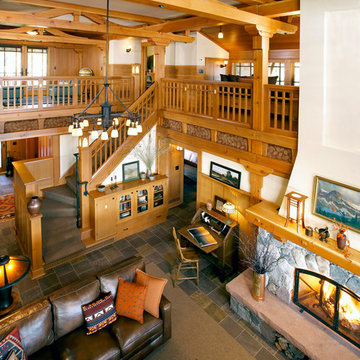
Architecture & Interior Design: David Heide Design Studio
На фото: парадная, двухуровневая гостиная комната в стиле кантри с стандартным камином, фасадом камина из камня, белыми стенами и полом из сланца без телевизора с
На фото: парадная, двухуровневая гостиная комната в стиле кантри с стандартным камином, фасадом камина из камня, белыми стенами и полом из сланца без телевизора с

Peter Rymwid Photography
Идея дизайна: открытая гостиная комната среднего размера в стиле модернизм с белыми стенами, стандартным камином, телевизором на стене, полом из сланца, фасадом камина из камня и ковром на полу
Идея дизайна: открытая гостиная комната среднего размера в стиле модернизм с белыми стенами, стандартным камином, телевизором на стене, полом из сланца, фасадом камина из камня и ковром на полу
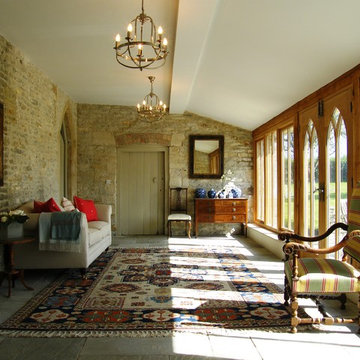
Geoff Cole - PWCR
На фото: гостиная комната в стиле кантри с полом из сланца
На фото: гостиная комната в стиле кантри с полом из сланца

View of the new family room and kitchen from the garden. A series of new sliding glass doors open the rooms up to the garden, and help to blur the boundaries between the two.
Design Team: Tracy Stone, Donatella Cusma', Sherry Cefali
Engineer: Dave Cefali
Photo: Lawrence Anderson

Photographer: Jay Goodrich
This 2800 sf single-family home was completed in 2009. The clients desired an intimate, yet dynamic family residence that reflected the beauty of the site and the lifestyle of the San Juan Islands. The house was built to be both a place to gather for large dinners with friends and family as well as a cozy home for the couple when they are there alone.
The project is located on a stunning, but cripplingly-restricted site overlooking Griffin Bay on San Juan Island. The most practical area to build was exactly where three beautiful old growth trees had already chosen to live. A prior architect, in a prior design, had proposed chopping them down and building right in the middle of the site. From our perspective, the trees were an important essence of the site and respectfully had to be preserved. As a result we squeezed the programmatic requirements, kept the clients on a square foot restriction and pressed tight against property setbacks.
The delineate concept is a stone wall that sweeps from the parking to the entry, through the house and out the other side, terminating in a hook that nestles the master shower. This is the symbolic and functional shield between the public road and the private living spaces of the home owners. All the primary living spaces and the master suite are on the water side, the remaining rooms are tucked into the hill on the road side of the wall.
Off-setting the solid massing of the stone walls is a pavilion which grabs the views and the light to the south, east and west. Built in a position to be hammered by the winter storms the pavilion, while light and airy in appearance and feeling, is constructed of glass, steel, stout wood timbers and doors with a stone roof and a slate floor. The glass pavilion is anchored by two concrete panel chimneys; the windows are steel framed and the exterior skin is of powder coated steel sheathing.

Rick McCullagh
Стильный дизайн: парадная, изолированная гостиная комната среднего размера:: освещение в стиле ретро с белыми стенами, полом из сланца и черным полом - последний тренд
Стильный дизайн: парадная, изолированная гостиная комната среднего размера:: освещение в стиле ретро с белыми стенами, полом из сланца и черным полом - последний тренд
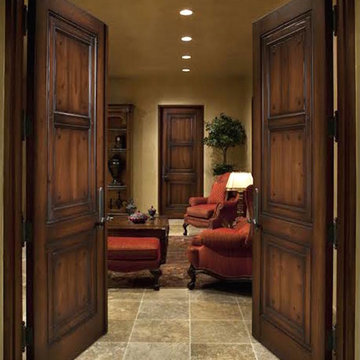
Свежая идея для дизайна: большая парадная, изолированная гостиная комната в средиземноморском стиле с бежевыми стенами и полом из сланца - отличное фото интерьера
Гостиная комната с полом из сланца – фото дизайна интерьера
1