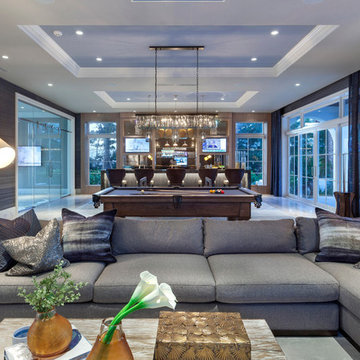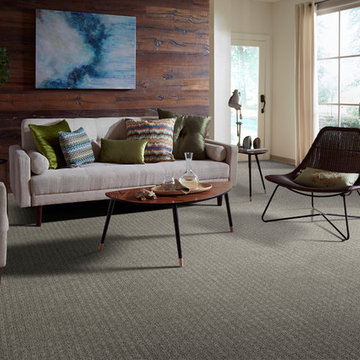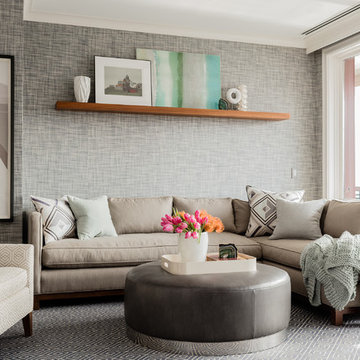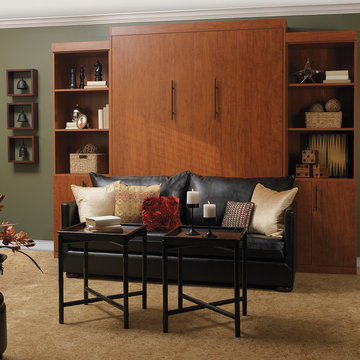Гостиная комната с полом из сланца и ковровым покрытием – фото дизайна интерьера
Сортировать:
Бюджет
Сортировать:Популярное за сегодня
1 - 20 из 57 454 фото
1 из 3

На фото: парадная, изолированная гостиная комната в стиле неоклассика (современная классика) с ковровым покрытием, стандартным камином, фасадом камина из камня и бежевым полом без телевизора

Matthew Niemann Photography
www.matthewniemann.com
Идея дизайна: открытая гостиная комната:: освещение в стиле неоклассика (современная классика) с серыми стенами, ковровым покрытием и серым полом
Идея дизайна: открытая гостиная комната:: освещение в стиле неоклассика (современная классика) с серыми стенами, ковровым покрытием и серым полом

Стильный дизайн: большая парадная, открытая гостиная комната в стиле неоклассика (современная классика) с коричневыми стенами, ковровым покрытием, стандартным камином, фасадом камина из камня и бежевым полом без телевизора - последний тренд

Ed Butera
Источник вдохновения для домашнего уюта: огромная гостиная комната в современном стиле с ковровым покрытием
Источник вдохновения для домашнего уюта: огромная гостиная комната в современном стиле с ковровым покрытием

Paint color is Winter Solstice
Photography by Robert Granoff
На фото: гостиная комната в стиле неоклассика (современная классика) с серыми стенами и ковровым покрытием
На фото: гостиная комната в стиле неоклассика (современная классика) с серыми стенами и ковровым покрытием

Пример оригинального дизайна: гостиная комната среднего размера в стиле неоклассика (современная классика) с домашним баром, серыми стенами, ковровым покрытием, серым полом и деревянными стенами

Basement finished to include game room, family room, shiplap wall treatment, sliding barn door and matching beam, new staircase, home gym, locker room and bathroom in addition to wine bar area.

New linear fireplace and media wall with custom cabinets
На фото: большая гостиная комната в классическом стиле с серыми стенами, ковровым покрытием, горизонтальным камином, фасадом камина из камня и серым полом с
На фото: большая гостиная комната в классическом стиле с серыми стенами, ковровым покрытием, горизонтальным камином, фасадом камина из камня и серым полом с

Идея дизайна: большая парадная, открытая гостиная комната в стиле ретро с бежевыми стенами и ковровым покрытием без камина, телевизора

На фото: изолированная комната для игр среднего размера в классическом стиле с синими стенами, ковровым покрытием, мультимедийным центром и бежевым полом без камина

На фото: изолированная гостиная комната среднего размера в стиле неоклассика (современная классика) с синими стенами, ковровым покрытием, стандартным камином, фасадом камина из плитки, телевизором на стене и бежевым полом с

Photography by Michael J. Lee
На фото: гостиная комната среднего размера в стиле неоклассика (современная классика) с ковровым покрытием, серыми стенами и серым полом с
На фото: гостиная комната среднего размера в стиле неоклассика (современная классика) с ковровым покрытием, серыми стенами и серым полом с

Emily Followill
На фото: парадная гостиная комната в морском стиле с бежевыми стенами, ковровым покрытием, стандартным камином, фасадом камина из кирпича и акцентной стеной с
На фото: парадная гостиная комната в морском стиле с бежевыми стенами, ковровым покрытием, стандартным камином, фасадом камина из кирпича и акцентной стеной с

Murphy beds are real beds with real bed comfort. We offer a large selction of designs, sizes and endless options for finishes and colors.
Стильный дизайн: изолированная гостиная комната среднего размера в современном стиле с зелеными стенами и ковровым покрытием - последний тренд
Стильный дизайн: изолированная гостиная комната среднего размера в современном стиле с зелеными стенами и ковровым покрытием - последний тренд

Triveny Model Home - Media Room
На фото: большая гостиная комната в классическом стиле с бежевыми стенами, ковровым покрытием и отдельно стоящим телевизором с
На фото: большая гостиная комната в классическом стиле с бежевыми стенами, ковровым покрытием и отдельно стоящим телевизором с

Photographer: Jay Goodrich
This 2800 sf single-family home was completed in 2009. The clients desired an intimate, yet dynamic family residence that reflected the beauty of the site and the lifestyle of the San Juan Islands. The house was built to be both a place to gather for large dinners with friends and family as well as a cozy home for the couple when they are there alone.
The project is located on a stunning, but cripplingly-restricted site overlooking Griffin Bay on San Juan Island. The most practical area to build was exactly where three beautiful old growth trees had already chosen to live. A prior architect, in a prior design, had proposed chopping them down and building right in the middle of the site. From our perspective, the trees were an important essence of the site and respectfully had to be preserved. As a result we squeezed the programmatic requirements, kept the clients on a square foot restriction and pressed tight against property setbacks.
The delineate concept is a stone wall that sweeps from the parking to the entry, through the house and out the other side, terminating in a hook that nestles the master shower. This is the symbolic and functional shield between the public road and the private living spaces of the home owners. All the primary living spaces and the master suite are on the water side, the remaining rooms are tucked into the hill on the road side of the wall.
Off-setting the solid massing of the stone walls is a pavilion which grabs the views and the light to the south, east and west. Built in a position to be hammered by the winter storms the pavilion, while light and airy in appearance and feeling, is constructed of glass, steel, stout wood timbers and doors with a stone roof and a slate floor. The glass pavilion is anchored by two concrete panel chimneys; the windows are steel framed and the exterior skin is of powder coated steel sheathing.

Стильный дизайн: гостиная комната в стиле неоклассика (современная классика) с серыми стенами, ковровым покрытием, горизонтальным камином и фасадом камина из камня - последний тренд

Elegant family room for a private residence. Mix of soothing neutrals, bling and natural material. Black built-ins with grasscloth wallcovering, arched fireplace, brown wall, oil painting, wooden bench, blue velvet sofas, blue accent pillows, mixing patterns, ottomans, lounge chairs, and black coffee table, Allentown PA

Window seat with storage
Свежая идея для дизайна: открытая гостиная комната среднего размера в современном стиле с зелеными стенами и ковровым покрытием без камина - отличное фото интерьера
Свежая идея для дизайна: открытая гостиная комната среднего размера в современном стиле с зелеными стенами и ковровым покрытием без камина - отличное фото интерьера

L'appartement en VEFA de 73 m2 est en rez-de-jardin. Il a été livré brut sans aucun agencement.
Nous avons dessiné, pour toutes les pièces de l'appartement, des meubles sur mesure optimisant les usages et offrant des rangements inexistants.
Le meuble du salon fait office de dressing, lorsque celui-ci se transforme en couchage d'appoint.
Meuble TV et espace bureau.
Гостиная комната с полом из сланца и ковровым покрытием – фото дизайна интерьера
1