Гостиная комната с полом из сланца и ковровым покрытием – фото дизайна интерьера
Сортировать:
Бюджет
Сортировать:Популярное за сегодня
21 - 40 из 57 503 фото
1 из 3

L'appartement en VEFA de 73 m2 est en rez-de-jardin. Il a été livré brut sans aucun agencement.
Nous avons dessiné, pour toutes les pièces de l'appartement, des meubles sur mesure optimisant les usages et offrant des rangements inexistants.
Le meuble du salon fait office de dressing, lorsque celui-ci se transforme en couchage d'appoint.
Meuble TV et espace bureau.

Стильный дизайн: большая парадная, изолированная гостиная комната:: освещение в стиле неоклассика (современная классика) с ковровым покрытием, стандартным камином, фасадом камина из камня, телевизором на стене и кессонным потолком - последний тренд

Builder: Michels Homes
Cabinetry Design: Megan Dent
Interior Design: Jami Ludens, Studio M Interiors
Photography: Landmark Photography
На фото: большая гостиная комната в стиле рустика с ковровым покрытием, угловым камином, фасадом камина из камня и коричневым диваном
На фото: большая гостиная комната в стиле рустика с ковровым покрытием, угловым камином, фасадом камина из камня и коричневым диваном
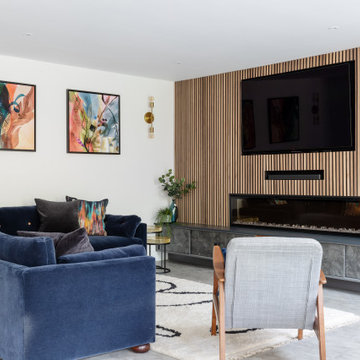
Свежая идея для дизайна: открытая гостиная комната в современном стиле с белыми стенами, ковровым покрытием, горизонтальным камином, фасадом камина из дерева, телевизором на стене и серым полом - отличное фото интерьера

This sophisticated game room provides hours of play for a young and active family. The black, white and beige color scheme adds a masculine touch. Wood and iron accents are repeated throughout the room in the armchairs, pool table, pool table light fixture and in the custom built in bar counter. This pool table also accommodates a ping pong table top, as well, which is a great option when space doesn't permit a separate pool table and ping pong table. Since this game room loft area overlooks the home's foyer and formal living room, the modern color scheme unites the spaces and provides continuity of design. A custom white oak bar counter and iron barstools finish the space and create a comfortable hangout spot for watching a friendly game of pool.

Basement finished to include game room, family room, shiplap wall treatment, sliding barn door and matching beam, new staircase, home gym, locker room and bathroom in addition to wine bar area.
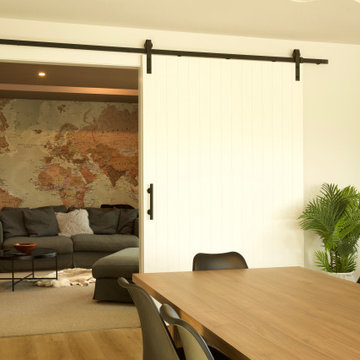
Идея дизайна: большая изолированная гостиная комната в стиле модернизм с розовыми стенами, ковровым покрытием, телевизором на стене и обоями на стенах
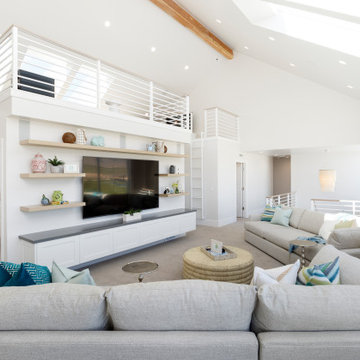
На фото: открытая гостиная комната в морском стиле с белыми стенами, ковровым покрытием, телевизором на стене, серым полом и сводчатым потолком
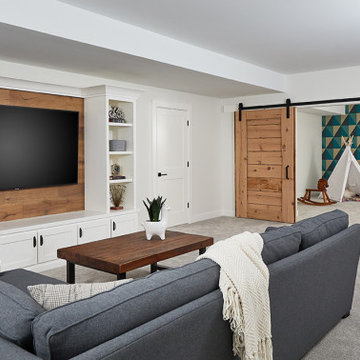
На фото: открытая гостиная комната в стиле неоклассика (современная классика) с белыми стенами, ковровым покрытием, телевизором на стене и серым полом
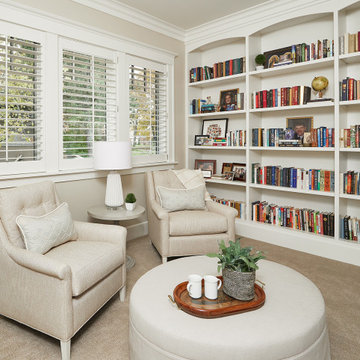
The reading room off of the master bedroom offers a tranquil location for rest and relaxation. The surrounding built-in bookcases offer ample storage for the cozy space.

This Aspen retreat boasts both grandeur and intimacy. By combining the warmth of cozy textures and warm tones with the natural exterior inspiration of the Colorado Rockies, this home brings new life to the majestic mountains.
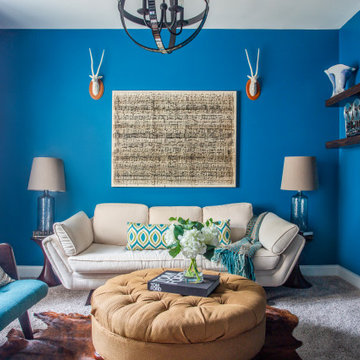
Пример оригинального дизайна: изолированная гостиная комната в стиле неоклассика (современная классика) с синими стенами, ковровым покрытием, телевизором на стене и серым полом

На фото: открытая гостиная комната среднего размера в современном стиле с белыми стенами, ковровым покрытием, угловым камином, фасадом камина из плитки, телевизором на стене и серым полом
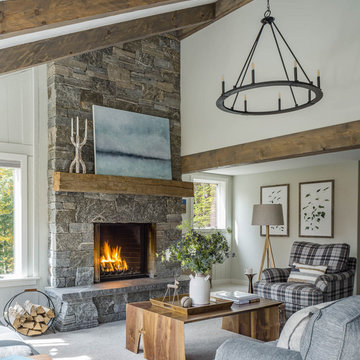
На фото: открытая гостиная комната в стиле рустика с белыми стенами, ковровым покрытием, стандартным камином и серым полом с
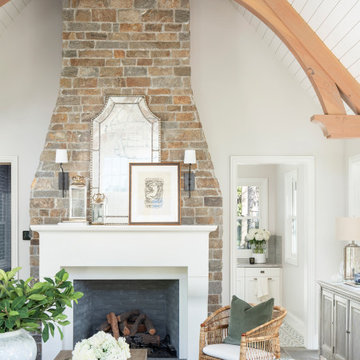
Стильный дизайн: большая открытая гостиная комната в стиле неоклассика (современная классика) с белыми стенами, полом из сланца, стандартным камином, фасадом камина из камня, телевизором на стене и серым полом - последний тренд

Стильный дизайн: большая открытая гостиная комната в стиле неоклассика (современная классика) с стандартным камином, серым полом, белыми стенами, полом из сланца, фасадом камина из камня и телевизором на стене - последний тренд

На фото: парадная, изолированная гостиная комната среднего размера в современном стиле с серыми стенами, ковровым покрытием, стандартным камином, серым полом и фасадом камина из плитки без телевизора

Стильный дизайн: гостиная комната среднего размера в стиле кантри с белыми стенами, ковровым покрытием, угловым камином, фасадом камина из камня и серым полом - последний тренд

This open floor plan family room for a family of four—two adults and two children was a dream to design. I wanted to create harmony and unity in the space bringing the outdoors in. My clients wanted a space that they could, lounge, watch TV, play board games and entertain guest in. They had two requests: one—comfortable and two—inviting. They are a family that loves sports and spending time with each other.
One of the challenges I tackled first was the 22 feet ceiling height and wall of windows. I decided to give this room a Contemporary Rustic Style. Using scale and proportion to identify the inadequacy between the height of the built-in and fireplace in comparison to the wall height was the next thing to tackle. Creating a focal point in the room created balance in the room. The addition of the reclaimed wood on the wall and furniture helped achieve harmony and unity between the elements in the room combined makes a balanced, harmonious complete space.
Bringing the outdoors in and using repetition of design elements like color throughout the room, texture in the accent pillows, rug, furniture and accessories and shape and form was how I achieved harmony. I gave my clients a space to entertain, lounge, and have fun in that reflected their lifestyle.
Photography by Haigwood Studios
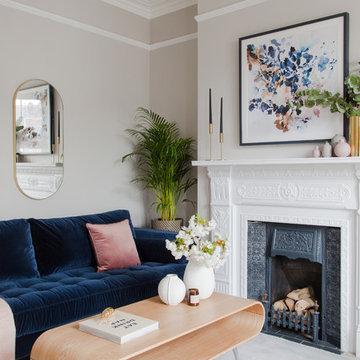
Стильный дизайн: парадная гостиная комната в стиле неоклассика (современная классика) с серыми стенами, ковровым покрытием, стандартным камином, фасадом камина из металла, серым полом и синим диваном без телевизора - последний тренд
Гостиная комната с полом из сланца и ковровым покрытием – фото дизайна интерьера
2