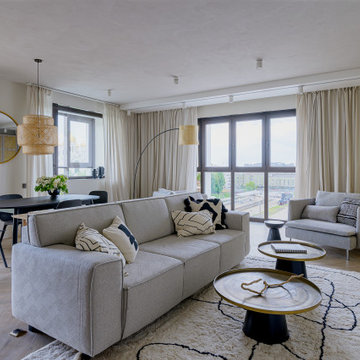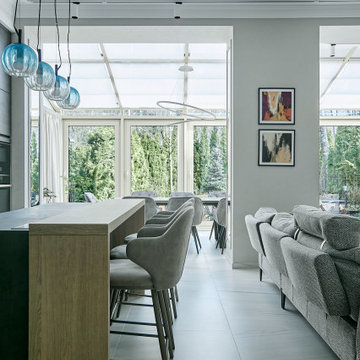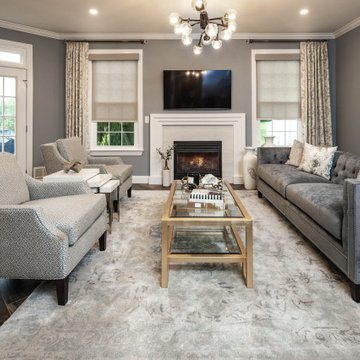Гостиная комната с полом из сланца и полом из керамогранита – фото дизайна интерьера
Сортировать:
Бюджет
Сортировать:Популярное за сегодня
1 - 20 из 26 859 фото
1 из 3

Пример оригинального дизайна: гостиная комната среднего размера в современном стиле с с книжными шкафами и полками, белыми стенами, полом из керамогранита, стандартным камином, фасадом камина из плитки, зоной отдыха, серым полом, балками на потолке, кирпичными стенами и коричневым диваном

На фото: маленькая гостиная комната в современном стиле с бежевыми стенами, полом из керамогранита, горизонтальным камином, фасадом камина из дерева, телевизором на стене и белым полом для на участке и в саду с

Кухня-гостиная с чилл зоной у окна.
Пример оригинального дизайна: объединенная гостиная комната среднего размера, в белых тонах с отделкой деревом в современном стиле с серыми стенами, полом из керамогранита, телевизором на стене и бежевым полом
Пример оригинального дизайна: объединенная гостиная комната среднего размера, в белых тонах с отделкой деревом в современном стиле с серыми стенами, полом из керамогранита, телевизором на стене и бежевым полом

Пример оригинального дизайна: открытая гостиная комната в современном стиле с серыми стенами, полом из керамогранита, белым полом и многоуровневым потолком

Custom built-ins designed to hold a record collection and library of books. The fireplace got a facelift with a fresh mantle and tile surround.
На фото: большая открытая гостиная комната в стиле ретро с с книжными шкафами и полками, белыми стенами, полом из керамогранита, стандартным камином, фасадом камина из плитки, телевизором на стене и черным полом
На фото: большая открытая гостиная комната в стиле ретро с с книжными шкафами и полками, белыми стенами, полом из керамогранита, стандартным камином, фасадом камина из плитки, телевизором на стене и черным полом

family room with custom TV media wall with lacquered cabinets
Свежая идея для дизайна: маленькая открытая гостиная комната в морском стиле с серыми стенами, полом из керамогранита, мультимедийным центром, серым полом и ковром на полу для на участке и в саду - отличное фото интерьера
Свежая идея для дизайна: маленькая открытая гостиная комната в морском стиле с серыми стенами, полом из керамогранита, мультимедийным центром, серым полом и ковром на полу для на участке и в саду - отличное фото интерьера

Contemporary multicolor slate look porcelain tile in 24x48 and 6x48.
На фото: открытая гостиная комната:: освещение в стиле модернизм с полом из керамогранита и горизонтальным камином
На фото: открытая гостиная комната:: освещение в стиле модернизм с полом из керамогранита и горизонтальным камином

Photographer: Jay Goodrich
This 2800 sf single-family home was completed in 2009. The clients desired an intimate, yet dynamic family residence that reflected the beauty of the site and the lifestyle of the San Juan Islands. The house was built to be both a place to gather for large dinners with friends and family as well as a cozy home for the couple when they are there alone.
The project is located on a stunning, but cripplingly-restricted site overlooking Griffin Bay on San Juan Island. The most practical area to build was exactly where three beautiful old growth trees had already chosen to live. A prior architect, in a prior design, had proposed chopping them down and building right in the middle of the site. From our perspective, the trees were an important essence of the site and respectfully had to be preserved. As a result we squeezed the programmatic requirements, kept the clients on a square foot restriction and pressed tight against property setbacks.
The delineate concept is a stone wall that sweeps from the parking to the entry, through the house and out the other side, terminating in a hook that nestles the master shower. This is the symbolic and functional shield between the public road and the private living spaces of the home owners. All the primary living spaces and the master suite are on the water side, the remaining rooms are tucked into the hill on the road side of the wall.
Off-setting the solid massing of the stone walls is a pavilion which grabs the views and the light to the south, east and west. Built in a position to be hammered by the winter storms the pavilion, while light and airy in appearance and feeling, is constructed of glass, steel, stout wood timbers and doors with a stone roof and a slate floor. The glass pavilion is anchored by two concrete panel chimneys; the windows are steel framed and the exterior skin is of powder coated steel sheathing.

PNW Modern living room with a tongue & groove ceiling detail, floor to ceiling windows and La Cantina doors that extend to the balcony. Bellevue, WA remodel on Lake Washington.

L'appartement en VEFA de 73 m2 est en rez-de-jardin. Il a été livré brut sans aucun agencement.
Nous avons dessiné, pour toutes les pièces de l'appartement, des meubles sur mesure optimisant les usages et offrant des rangements inexistants.
Le meuble du salon fait office de dressing, lorsque celui-ci se transforme en couchage d'appoint.
Meuble TV et espace bureau.

Il soggiorno è illuminato da un'ampia portafinestra e si caratterizza per la presenza delle morbide sedute dei divani di fattura artigianale e per l'accostamento interessante dei colori, come il senape delle sedute e dei tessuti, vibrante e luminoso, e il verde petrolio della parete decorata con boiserie, ricco e profondo.
Il controsoffitto con velette illuminate sottolinea e descrive lo spazio del soggiorno.
Durante la sera, la luce soffusa delle velette può contribuire a creare un'atmosfera rilassante e intima, perfetta per trascorrere momenti piacevoli con gli ospiti o per rilassarsi in serata.

На фото: гостиная комната в стиле модернизм с серыми стенами, полом из керамогранита, отдельно стоящим телевизором и потолком из вагонки с

Bighorn Palm Desert luxury modern open plan home interior design artwork. Photo by William MacCollum.
Источник вдохновения для домашнего уюта: большая открытая гостиная комната в стиле модернизм с белыми стенами, полом из керамогранита, телевизором на стене, белым полом и многоуровневым потолком
Источник вдохновения для домашнего уюта: большая открытая гостиная комната в стиле модернизм с белыми стенами, полом из керамогранита, телевизором на стене, белым полом и многоуровневым потолком

open living room into kitchen. full-width sliding glass doors opening into the rear patio and pool deck.
Свежая идея для дизайна: маленькая открытая гостиная комната в стиле модернизм с белыми стенами, полом из керамогранита, мультимедийным центром и бежевым полом без камина для на участке и в саду - отличное фото интерьера
Свежая идея для дизайна: маленькая открытая гостиная комната в стиле модернизм с белыми стенами, полом из керамогранита, мультимедийным центром и бежевым полом без камина для на участке и в саду - отличное фото интерьера

Стильный дизайн: большая открытая гостиная комната в стиле модернизм с белыми стенами, полом из керамогранита, горизонтальным камином, фасадом камина из плитки, телевизором на стене и серым полом - последний тренд

FineCraft Contractors, Inc.
Harrison Design
На фото: маленькая двухуровневая гостиная комната в стиле рустика с домашним баром, бежевыми стенами, полом из сланца, телевизором на стене, разноцветным полом, сводчатым потолком и стенами из вагонки для на участке и в саду
На фото: маленькая двухуровневая гостиная комната в стиле рустика с домашним баром, бежевыми стенами, полом из сланца, телевизором на стене, разноцветным полом, сводчатым потолком и стенами из вагонки для на участке и в саду

Custom built-ins offer plenty of shelves and storage for records, books, and trinkets from travels.
Источник вдохновения для домашнего уюта: большая открытая гостиная комната в стиле ретро с с книжными шкафами и полками, белыми стенами, полом из керамогранита, стандартным камином, фасадом камина из плитки, телевизором на стене и черным полом
Источник вдохновения для домашнего уюта: большая открытая гостиная комната в стиле ретро с с книжными шкафами и полками, белыми стенами, полом из керамогранита, стандартным камином, фасадом камина из плитки, телевизором на стене и черным полом

Adding on to this modern mountain home was complex and rewarding. The nature-loving Bend homeowners wanted to create an outdoor space to better enjoy their spectacular river view. They also wanted to Provide direct access to a covered outdoor space, create a sense of connection between the interior and exterior, add gear storage for outdoor activities, and provide additional bedroom and office space. The Neil Kelly team led by Paul Haigh created a covered deck extending off the living room, re-worked exterior walls, added large 8’ tall French doors for easy access and natural light, extended garage with 3rd bay, and added a bedroom addition above the garage that fits seamlessly into the existing structure.

Chesney Stoves offering stunning clean efficient burning all now Eco Design Ready for 2022 Regulations. Stylish Stove finished in period fireplace creating a simple, tidy, clean and cosy look. Perfect for the cold winter nights ahead.

На фото: открытая гостиная комната среднего размера в стиле неоклассика (современная классика) с полом из керамогранита, стандартным камином, фасадом камина из плитки и телевизором на стене с
Гостиная комната с полом из сланца и полом из керамогранита – фото дизайна интерьера
1