Гостиная комната с полом из сланца и мраморным полом – фото дизайна интерьера
Сортировать:
Бюджет
Сортировать:Популярное за сегодня
1 - 20 из 10 508 фото
1 из 3

На фото: большая парадная, изолированная гостиная комната в стиле модернизм с бежевыми стенами, мраморным полом и белым полом без камина, телевизора

Custom Contemporary Cabinetry
Dimmable Warm White LED Lights
Magnolia/Guyana Color Combo
Идея дизайна: большая открытая гостиная комната в стиле модернизм с белыми стенами, мраморным полом, мультимедийным центром и бежевым полом без камина
Идея дизайна: большая открытая гостиная комната в стиле модернизм с белыми стенами, мраморным полом, мультимедийным центром и бежевым полом без камина

На фото: парадная, открытая гостиная комната среднего размера в современном стиле с белыми стенами, горизонтальным камином, мраморным полом, фасадом камина из камня и белым полом без телевизора с
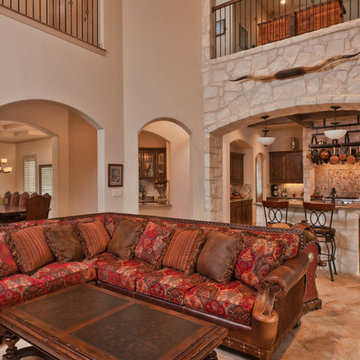
Residence Built by DALE SAUER Custom Homes in San Antonio, TX.
На фото: большая открытая гостиная комната в стиле фьюжн с бежевыми стенами, мраморным полом и бежевым полом с
На фото: большая открытая гостиная комната в стиле фьюжн с бежевыми стенами, мраморным полом и бежевым полом с
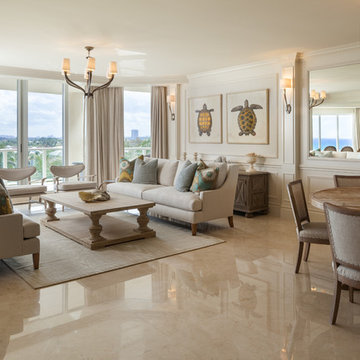
© Sargent Photography
На фото: открытая гостиная комната в морском стиле с белыми стенами, мраморным полом и бежевым полом
На фото: открытая гостиная комната в морском стиле с белыми стенами, мраморным полом и бежевым полом

Photographer: Jay Goodrich
This 2800 sf single-family home was completed in 2009. The clients desired an intimate, yet dynamic family residence that reflected the beauty of the site and the lifestyle of the San Juan Islands. The house was built to be both a place to gather for large dinners with friends and family as well as a cozy home for the couple when they are there alone.
The project is located on a stunning, but cripplingly-restricted site overlooking Griffin Bay on San Juan Island. The most practical area to build was exactly where three beautiful old growth trees had already chosen to live. A prior architect, in a prior design, had proposed chopping them down and building right in the middle of the site. From our perspective, the trees were an important essence of the site and respectfully had to be preserved. As a result we squeezed the programmatic requirements, kept the clients on a square foot restriction and pressed tight against property setbacks.
The delineate concept is a stone wall that sweeps from the parking to the entry, through the house and out the other side, terminating in a hook that nestles the master shower. This is the symbolic and functional shield between the public road and the private living spaces of the home owners. All the primary living spaces and the master suite are on the water side, the remaining rooms are tucked into the hill on the road side of the wall.
Off-setting the solid massing of the stone walls is a pavilion which grabs the views and the light to the south, east and west. Built in a position to be hammered by the winter storms the pavilion, while light and airy in appearance and feeling, is constructed of glass, steel, stout wood timbers and doors with a stone roof and a slate floor. The glass pavilion is anchored by two concrete panel chimneys; the windows are steel framed and the exterior skin is of powder coated steel sheathing.

Claudia Uribe Photography
Идея дизайна: изолированная гостиная комната среднего размера в стиле модернизм с телевизором на стене, бежевыми стенами и мраморным полом без камина
Идея дизайна: изолированная гостиная комната среднего размера в стиле модернизм с телевизором на стене, бежевыми стенами и мраморным полом без камина

Our goal was to create an elegant current space that fit naturally into the architecture, utilizing tailored furniture and subtle tones and textures. We wanted to make the space feel lighter, open, and spacious both for entertaining and daily life. The fireplace received a face lift with a bright white paint job and a black honed slab hearth. We thoughtfully incorporated durable fabrics and materials as our client's home life includes dogs and children.

Photo : Romain Ricard
Идея дизайна: большая открытая гостиная комната в современном стиле с с книжными шкафами и полками, белыми стенами, мраморным полом, стандартным камином, фасадом камина из камня, телевизором на стене и бежевым полом
Идея дизайна: большая открытая гостиная комната в современном стиле с с книжными шкафами и полками, белыми стенами, мраморным полом, стандартным камином, фасадом камина из камня, телевизором на стене и бежевым полом

When the homeowners purchased this sprawling 1950’s rambler, the aesthetics would have discouraged all but the most intrepid. The décor was an unfortunate time capsule from the early 70s. And not in the cool way - in the what-were-they-thinking way. When unsightly wall-to-wall carpeting and heavy obtrusive draperies were removed, they discovered the room rested on a slab. Knowing carpet or vinyl was not a desirable option, they selected honed marble. Situated between the formal living room and kitchen, the family room is now a perfect spot for casual lounging in front of the television. The space proffers additional duty for hosting casual meals in front of the fireplace and rowdy game nights. The designer’s inspiration for a room resembling a cozy club came from an English pub located in the countryside of Cotswold. With extreme winters and cold feet, they installed radiant heat under the marble to achieve year 'round warmth. The time-honored, existing millwork was painted the same shade of British racing green adorning the adjacent kitchen's judiciously-chosen details. Reclaimed light fixtures both flanking the walls and suspended from the ceiling are dimmable to add to the room's cozy charms. Floor-to-ceiling windows on either side of the space provide ample natural light to provide relief to the sumptuous color palette. A whimsical collection of art, artifacts and textiles buttress the club atmosphere.
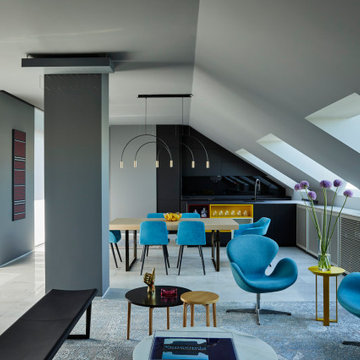
Идея дизайна: открытая гостиная комната в современном стиле с серыми стенами, серым полом и мраморным полом

Пример оригинального дизайна: открытая гостиная комната среднего размера в современном стиле с мраморным полом, фасадом камина из дерева, белым полом, белыми стенами, горизонтальным камином и мультимедийным центром

Fully integrated Signature Estate featuring Creston controls and Crestron panelized lighting, and Crestron motorized shades and draperies, whole-house audio and video, HVAC, voice and video communication atboth both the front door and gate. Modern, warm, and clean-line design, with total custom details and finishes. The front includes a serene and impressive atrium foyer with two-story floor to ceiling glass walls and multi-level fire/water fountains on either side of the grand bronze aluminum pivot entry door. Elegant extra-large 47'' imported white porcelain tile runs seamlessly to the rear exterior pool deck, and a dark stained oak wood is found on the stairway treads and second floor. The great room has an incredible Neolith onyx wall and see-through linear gas fireplace and is appointed perfectly for views of the zero edge pool and waterway. The center spine stainless steel staircase has a smoked glass railing and wood handrail.
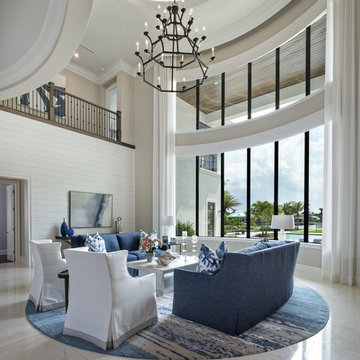
Photo Credit Ron Rosenswig
Источник вдохновения для домашнего уюта: большая открытая гостиная комната в морском стиле с белыми стенами, мраморным полом и бежевым полом
Источник вдохновения для домашнего уюта: большая открытая гостиная комната в морском стиле с белыми стенами, мраморным полом и бежевым полом

Space design by Mad Cow Interiors
Идея дизайна: изолированная гостиная комната среднего размера в стиле фьюжн с синими стенами, полом из сланца, телевизором на стене и серым полом
Идея дизайна: изолированная гостиная комната среднего размера в стиле фьюжн с синими стенами, полом из сланца, телевизором на стене и серым полом
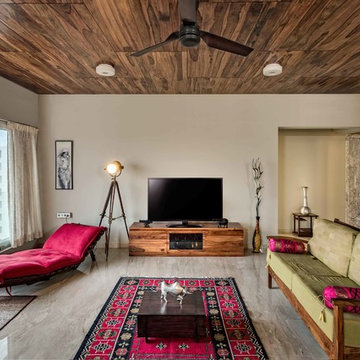
Идея дизайна: изолированная гостиная комната среднего размера в восточном стиле с бежевыми стенами, мраморным полом, отдельно стоящим телевизором и коричневым полом

Свежая идея для дизайна: большая изолированная гостиная комната в современном стиле с красными стенами, мраморным полом, стандартным камином и фасадом камина из камня без телевизора - отличное фото интерьера

На фото: большая открытая гостиная комната в современном стиле с белыми стенами и мраморным полом с
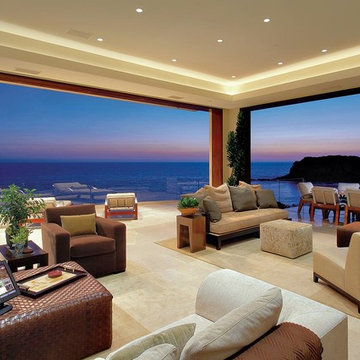
На фото: большая парадная, открытая гостиная комната в современном стиле с бежевыми стенами и мраморным полом без камина, телевизора
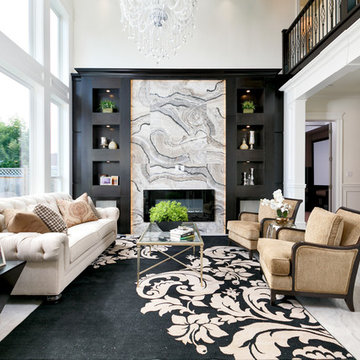
Francis Lai Photography
Источник вдохновения для домашнего уюта: открытая гостиная комната в классическом стиле с белыми стенами, мраморным полом, стандартным камином, фасадом камина из камня и серым полом
Источник вдохновения для домашнего уюта: открытая гостиная комната в классическом стиле с белыми стенами, мраморным полом, стандартным камином, фасадом камина из камня и серым полом
Гостиная комната с полом из сланца и мраморным полом – фото дизайна интерьера
1