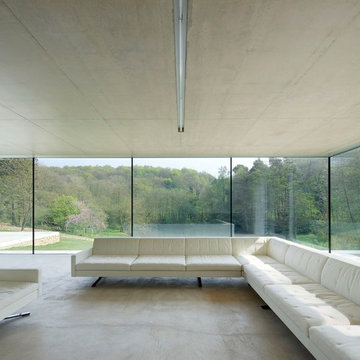Гостиная комната с бетонным полом – фото дизайна интерьера
Сортировать:
Бюджет
Сортировать:Популярное за сегодня
1 - 20 из 19 461 фото
1 из 2
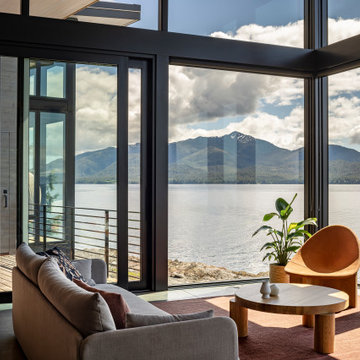
Floor-to-ceiling windows at the ends of each main volume create a sense of immersion in the surrounding wilderness. It's the perfect vantage point to spot all the wild life Alaska has to offer.

bench storage cabinets with white top
Jessie Preza
На фото: большая парадная, изолированная гостиная комната в современном стиле с бетонным полом, коричневым полом, белыми стенами, телевизором на стене и акцентной стеной без камина
На фото: большая парадная, изолированная гостиная комната в современном стиле с бетонным полом, коричневым полом, белыми стенами, телевизором на стене и акцентной стеной без камина

Christine Besson
На фото: большая изолированная гостиная комната в современном стиле с белыми стенами и бетонным полом без камина, телевизора с
На фото: большая изолированная гостиная комната в современном стиле с белыми стенами и бетонным полом без камина, телевизора с

Modern family loft in Boston’s South End. Open living area includes a custom fireplace with warm stone texture paired with functional seamless wall cabinets for clutter free storage.
Photos by Eric Roth.
Construction by Ralph S. Osmond Company.
Green architecture by ZeroEnergy Design. http://www.zeroenergy.com

Photograph by Art Gray
На фото: открытая гостиная комната среднего размера в стиле модернизм с бетонным полом, с книжными шкафами и полками, белыми стенами, стандартным камином, фасадом камина из плитки и серым полом без телевизора
На фото: открытая гостиная комната среднего размера в стиле модернизм с бетонным полом, с книжными шкафами и полками, белыми стенами, стандартным камином, фасадом камина из плитки и серым полом без телевизора

The lower level of this modern farmhouse features a large game room that connects out to the screen porch, pool terrace and fire pit beyond. One end of the space is a large lounge area for watching TV and the other end has a built-in wet bar and accordion windows that open up to the screen porch. The TV is concealed by barn doors with salvaged barn wood on a shiplap wall.
Photography by Todd Crawford

bill timmerman
Стильный дизайн: открытая гостиная комната в стиле модернизм с белыми стенами, горизонтальным камином, бетонным полом и телевизором на стене - последний тренд
Стильный дизайн: открытая гостиная комната в стиле модернизм с белыми стенами, горизонтальным камином, бетонным полом и телевизором на стене - последний тренд

Kimberley Bryan
Источник вдохновения для домашнего уюта: парадная, открытая гостиная комната в стиле ретро с белыми стенами, бетонным полом, стандартным камином, фасадом камина из камня, телевизором на стене и ковром на полу
Источник вдохновения для домашнего уюта: парадная, открытая гостиная комната в стиле ретро с белыми стенами, бетонным полом, стандартным камином, фасадом камина из камня, телевизором на стене и ковром на полу
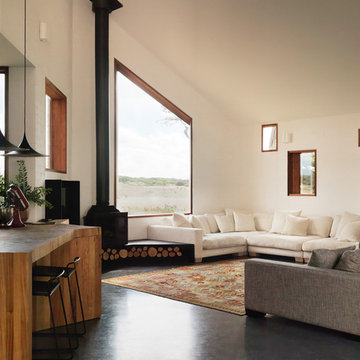
Living room with pocket windows out to golf course view.
Photography: Trevor Mein
Идея дизайна: парадная, открытая гостиная комната среднего размера в современном стиле с белыми стенами и бетонным полом без телевизора
Идея дизайна: парадная, открытая гостиная комната среднего размера в современном стиле с белыми стенами и бетонным полом без телевизора
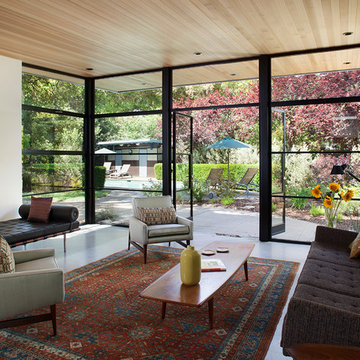
На фото: парадная, изолированная гостиная комната в стиле ретро с белыми стенами и бетонным полом без камина, телевизора

Embarking on the design journey of Wabi Sabi Refuge, I immersed myself in the profound quest for tranquility and harmony. This project became a testament to the pursuit of a tranquil haven that stirs a deep sense of calm within. Guided by the essence of wabi-sabi, my intention was to curate Wabi Sabi Refuge as a sacred space that nurtures an ethereal atmosphere, summoning a sincere connection with the surrounding world. Deliberate choices of muted hues and minimalist elements foster an environment of uncluttered serenity, encouraging introspection and contemplation. Embracing the innate imperfections and distinctive qualities of the carefully selected materials and objects added an exquisite touch of organic allure, instilling an authentic reverence for the beauty inherent in nature's creations. Wabi Sabi Refuge serves as a sanctuary, an evocative invitation for visitors to embrace the sublime simplicity, find solace in the imperfect, and uncover the profound and tranquil beauty that wabi-sabi unveils.

Photo by Roehner + Ryan
На фото: открытая гостиная комната в стиле кантри с белыми стенами, бетонным полом, стандартным камином, фасадом камина из камня, телевизором на стене, серым полом и сводчатым потолком с
На фото: открытая гостиная комната в стиле кантри с белыми стенами, бетонным полом, стандартным камином, фасадом камина из камня, телевизором на стене, серым полом и сводчатым потолком с

Vista del soggiorno con tavolo da pranzo tondo, realizzato su nostro disegno. Carta da parti Livingstone Grey, firmata Tecnografica Italian Wallcoverings.

通り抜ける土間のある家
滋賀県野洲市の古くからの民家が立ち並ぶ敷地で530㎡の敷地にあった、古民家を解体し、住宅を新築する計画となりました。
南面、東面は、既存の民家が立ち並んでお、西側は、自己所有の空き地と、隣接して
同じく空き地があります。どちらの敷地も道路に接することのない敷地で今後、住宅を
建築する可能性は低い。このため、西面に開く家を計画することしました。
ご主人様は、バイクが趣味ということと、土間も希望されていました。そこで、
入り口である玄関から西面の空地に向けて住居空間を通り抜けるような開かれた
空間が作れないかと考えました。
この通り抜ける土間空間をコンセプト計画を行った。土間空間を中心に収納や居室部分
を配置していき、外と中を感じられる空間となってる。
広い敷地を生かし、平屋の住宅の計画となっていて東面から吹き抜けを通し、光を取り入れる計画となっている。西面は、大きく軒を出し、西日の対策と外部と内部を繋げる軒下空間
としています。
建物の奥へ行くほどプライベート空間が保たれる計画としています。
北側の玄関から西側のオープン敷地へと通り抜ける土間は、そこに訪れる人が自然と
オープンな敷地へと誘うような計画となっています。土間を中心に開かれた空間は、
外との繋がりを感じることができ豊かな気持ちになれる建物となりました。

Свежая идея для дизайна: большая открытая гостиная комната в стиле модернизм с белыми стенами, бетонным полом, скрытым телевизором и серым полом - отличное фото интерьера

The house had two bedrooms, two bathrooms and an open plan living and kitchen space.
На фото: открытая гостиная комната в стиле модернизм с бетонным полом, печью-буржуйкой и серым полом с
На фото: открытая гостиная комната в стиле модернизм с бетонным полом, печью-буржуйкой и серым полом с
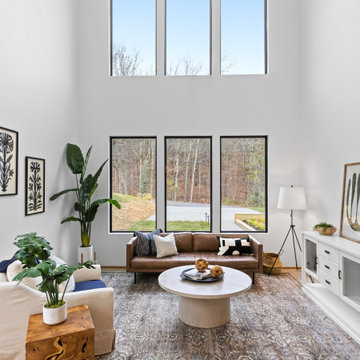
На фото: гостиная комната в современном стиле с белыми стенами, бетонным полом, серым полом и сводчатым потолком с
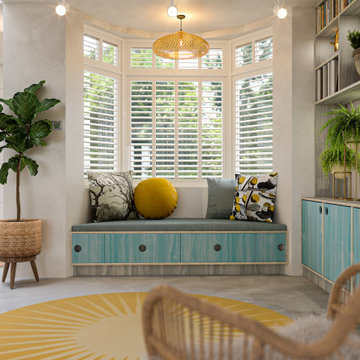
На фото: открытая гостиная комната среднего размера с с книжными шкафами и полками, белыми стенами, бетонным полом, горизонтальным камином, фасадом камина из каменной кладки, телевизором на стене, серым полом, кирпичными стенами и акцентной стеной с

This 2,500 square-foot home, combines the an industrial-meets-contemporary gives its owners the perfect place to enjoy their rustic 30- acre property. Its multi-level rectangular shape is covered with corrugated red, black, and gray metal, which is low-maintenance and adds to the industrial feel.
Encased in the metal exterior, are three bedrooms, two bathrooms, a state-of-the-art kitchen, and an aging-in-place suite that is made for the in-laws. This home also boasts two garage doors that open up to a sunroom that brings our clients close nature in the comfort of their own home.
The flooring is polished concrete and the fireplaces are metal. Still, a warm aesthetic abounds with mixed textures of hand-scraped woodwork and quartz and spectacular granite counters. Clean, straight lines, rows of windows, soaring ceilings, and sleek design elements form a one-of-a-kind, 2,500 square-foot home
Гостиная комната с бетонным полом – фото дизайна интерьера
1
