Гостиная комната среднего размера с бетонным полом – фото дизайна интерьера
Сортировать:Популярное за сегодня
1 - 20 из 6 866 фото

Eldorado Stone - Mesquite Cliffstone
На фото: изолированная гостиная комната среднего размера в классическом стиле с бежевыми стенами, бетонным полом, стандартным камином и фасадом камина из камня без телевизора
На фото: изолированная гостиная комната среднего размера в классическом стиле с бежевыми стенами, бетонным полом, стандартным камином и фасадом камина из камня без телевизора

Modern family loft in Boston’s South End. Open living area includes a custom fireplace with warm stone texture paired with functional seamless wall cabinets for clutter free storage.
Photos by Eric Roth.
Construction by Ralph S. Osmond Company.
Green architecture by ZeroEnergy Design. http://www.zeroenergy.com

Photograph by Art Gray
На фото: открытая гостиная комната среднего размера в стиле модернизм с с книжными шкафами и полками, белыми стенами, бетонным полом, стандартным камином, фасадом камина из плитки и серым полом без телевизора
На фото: открытая гостиная комната среднего размера в стиле модернизм с с книжными шкафами и полками, белыми стенами, бетонным полом, стандартным камином, фасадом камина из плитки и серым полом без телевизора

Emma Thompson
Свежая идея для дизайна: открытая гостиная комната среднего размера:: освещение в скандинавском стиле с белыми стенами, бетонным полом, печью-буржуйкой, отдельно стоящим телевизором и серым полом - отличное фото интерьера
Свежая идея для дизайна: открытая гостиная комната среднего размера:: освещение в скандинавском стиле с белыми стенами, бетонным полом, печью-буржуйкой, отдельно стоящим телевизором и серым полом - отличное фото интерьера

Стильный дизайн: изолированная гостиная комната среднего размера в современном стиле с музыкальной комнатой, серыми стенами, бетонным полом и бежевым полом без камина, телевизора - последний тренд

This is the model unit for modern live-work lofts. The loft features 23 foot high ceilings, a spiral staircase, and an open bedroom mezzanine.
Стильный дизайн: парадная, изолированная гостиная комната среднего размера:: освещение в стиле лофт с серыми стенами, бетонным полом, стандартным камином, серым полом, фасадом камина из металла и ковром на полу без телевизора - последний тренд
Стильный дизайн: парадная, изолированная гостиная комната среднего размера:: освещение в стиле лофт с серыми стенами, бетонным полом, стандартным камином, серым полом, фасадом камина из металла и ковром на полу без телевизора - последний тренд

New in 2024 Cedar Log Home By Big Twig Homes. The log home is a Katahdin Cedar Log Home material package. This is a rental log home that is just a few minutes walk from Maine Street in Hendersonville, NC. This log home is also at the start of the new Ecusta bike trail that connects Hendersonville, NC, to Brevard, NC.

Стильный дизайн: открытая гостиная комната среднего размера в современном стиле с коричневыми стенами, бетонным полом, стандартным камином, фасадом камина из камня, скрытым телевизором, серым полом и панелями на части стены - последний тренд

Источник вдохновения для домашнего уюта: гостиная комната среднего размера в современном стиле с бетонным полом и серым полом

The clients wanted a large sofa that could house the whole family. With three teenagers, we decide to go with a custom leather slate blue Tuftytime sofa. The vintage chairs and rug are from Round Top Antique Fair, as well at the cool “Scientist” painting that was from an old apothecary in Germany.
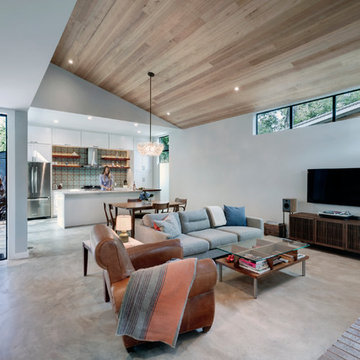
The cabin typology redux came out of the owner’s desire to have a house that is warm and familiar, but also “feels like you are on vacation.” The basis of the “Hewn House” design starts with a cabin’s simple form and materiality: a gable roof, a wood-clad body, a prominent fireplace that acts as the hearth, and integrated indoor-outdoor spaces. However, rather than a rustic style, the scheme proposes a clean-lined and “hewned” form, sculpted, to best fit on its urban infill lot.
The plan and elevation geometries are responsive to the unique site conditions. Existing prominent trees determined the faceted shape of the main house, while providing shade that projecting eaves of a traditional log cabin would otherwise offer. Deferring to the trees also allows the house to more readily tuck into its leafy East Austin neighborhood, and is therefore more quiet and secluded.
Natural light and coziness are key inside the home. Both the common zone and the private quarters extend to sheltered outdoor spaces of varying scales: the front porch, the private patios, and the back porch which acts as a transition to the backyard. Similar to the front of the house, a large cedar elm was preserved in the center of the yard. Sliding glass doors open up the interior living zone to the backyard life while clerestory windows bring in additional ambient light and tree canopy views. The wood ceiling adds warmth and connection to the exterior knotted cedar tongue & groove. The iron spot bricks with an earthy, reddish tone around the fireplace cast a new material interest both inside and outside. The gable roof is clad with standing seam to reinforced the clean-lined and faceted form. Furthermore, a dark gray shade of stucco contrasts and complements the warmth of the cedar with its coolness.
A freestanding guest house both separates from and connects to the main house through a small, private patio with a tall steel planter bed.
Photo by Charles Davis Smith

The living room is designed with sloping ceilings up to about 14' tall. The large windows connect the living spaces with the outdoors, allowing for sweeping views of Lake Washington. The north wall of the living room is designed with the fireplace as the focal point.
Design: H2D Architecture + Design
www.h2darchitects.com
#kirklandarchitect
#greenhome
#builtgreenkirkland
#sustainablehome

3House Media
Стильный дизайн: открытая гостиная комната среднего размера в современном стиле с серыми стенами, бетонным полом, фасадом камина из металла, телевизором на стене и разноцветным полом - последний тренд
Стильный дизайн: открытая гостиная комната среднего размера в современном стиле с серыми стенами, бетонным полом, фасадом камина из металла, телевизором на стене и разноцветным полом - последний тренд
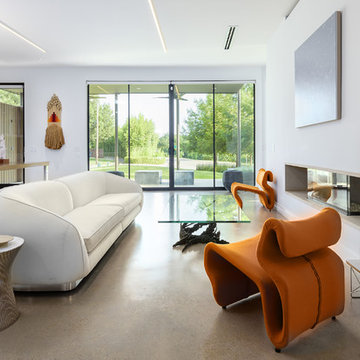
Стильный дизайн: парадная, открытая гостиная комната среднего размера в современном стиле с белыми стенами, серым полом, бетонным полом, горизонтальным камином и фасадом камина из штукатурки без телевизора - последний тренд

The Marrickville Hempcrete house is an exciting project that shows how acoustic requirements for aircraft noise can be met, without compromising on thermal performance and aesthetics.The design challenge was to create a better living space for a family of four without increasing the site coverage.
The existing footprint has not been increased on the ground floor but reconfigured to improve circulation, usability and connection to the backyard. A mere 35 square meters has been added on the first floor. The result is a generous house that provides three bedrooms, a study, two bathrooms, laundry, generous kitchen dining area and outdoor space on a 197.5sqm site.
This is a renovation that incorporates basic passive design principles combined with clients who weren’t afraid to be bold with new materials, texture and colour. Special thanks to a dedicated group of consultants, suppliers and a ambitious builder working collaboratively throughout the process.
Builder
Nick Sowden - Sowden Building
Architect/Designer
Tracy Graham - Connected Design
Photography
Lena Barridge - The Corner Studio
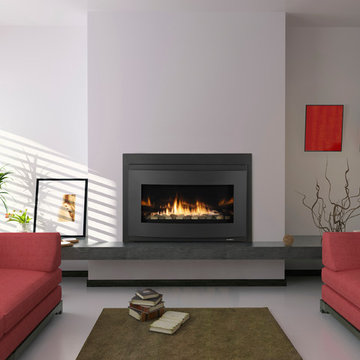
Идея дизайна: парадная, открытая гостиная комната среднего размера в современном стиле с белыми стенами, горизонтальным камином, фасадом камина из металла, серым полом и бетонным полом

The Trisore 95 MKII is a smaller bay-style fireplace for more intimately-scaled living spaces such as this modern living room.
Свежая идея для дизайна: открытая, парадная гостиная комната среднего размера в скандинавском стиле с белыми стенами, стандартным камином, фасадом камина из штукатурки, белым полом и бетонным полом без телевизора - отличное фото интерьера
Свежая идея для дизайна: открытая, парадная гостиная комната среднего размера в скандинавском стиле с белыми стенами, стандартным камином, фасадом камина из штукатурки, белым полом и бетонным полом без телевизора - отличное фото интерьера
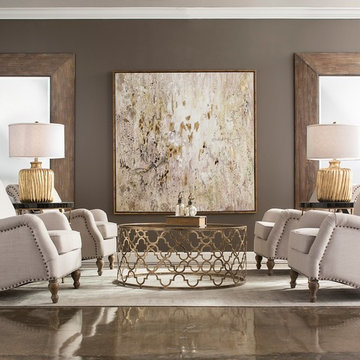
Стильный дизайн: парадная гостиная комната среднего размера:: освещение в стиле неоклассика (современная классика) с серыми стенами, бетонным полом и бежевым полом без телевизора - последний тренд
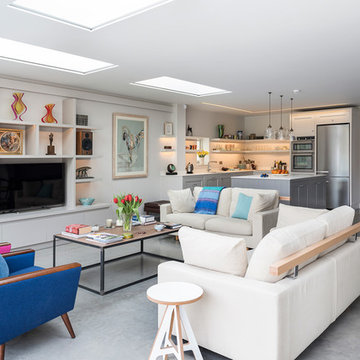
Jonathan Little Photography
Источник вдохновения для домашнего уюта: открытая гостиная комната среднего размера в стиле неоклассика (современная классика) с белыми стенами, бетонным полом, мультимедийным центром и с книжными шкафами и полками без камина
Источник вдохновения для домашнего уюта: открытая гостиная комната среднего размера в стиле неоклассика (современная классика) с белыми стенами, бетонным полом, мультимедийным центром и с книжными шкафами и полками без камина
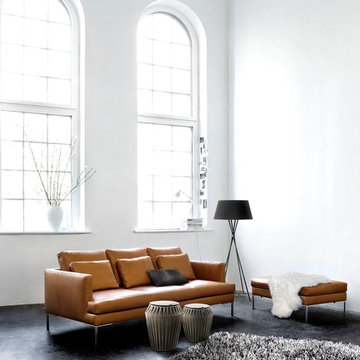
Источник вдохновения для домашнего уюта: парадная, изолированная гостиная комната среднего размера:: освещение в стиле модернизм с белыми стенами, бетонным полом и серым полом без камина, телевизора
Гостиная комната среднего размера с бетонным полом – фото дизайна интерьера
1