Гостиная комната с коричневыми стенами и бетонным полом – фото дизайна интерьера
Сортировать:
Бюджет
Сортировать:Популярное за сегодня
1 - 20 из 499 фото
1 из 3

Источник вдохновения для домашнего уюта: огромная открытая гостиная комната в современном стиле с коричневыми стенами, бетонным полом, мультимедийным центром и белым полом

The bar area features a walnut wood wall, Caesarstone countertops, polished concrete floors and floating shelves.
For more information please call Christiano Homes at (949)294-5387 or email at heather@christianohomes.com
Photo by Michael Asgian

Basement living room extension with floor to ceiling sliding doors, plywood panelling a stone tile feature wall (with integrated TV) and concrete/wood flooring to create an inside-outside living space.

camilleriparismode projects and design team were approached by the young owners of a 1920s sliema townhouse who wished to transform the un-converted property into their new family home.
the design team created a new set of plans which involved demolishing a dividing wall between the 2 front rooms, resulting in a larger living area and family room enjoying natural light through 2 maltese balconies.
the juxtaposition of old and new, traditional and modern, rough and smooth is the design element that links all the areas of the house. the seamless micro cement floor in a warm taupe/concrete hue, connects the living room with the kitchen and the dining room, contrasting with the classic decor elements throughout the rest of the space that recall the architectural features of the house.
this beautiful property enjoys another 2 bedrooms for the couple’s children, as well as a roof garden for entertaining family and friends. the house’s classic townhouse feel together with camilleriparismode projects and design team’s careful maximisation of the internal spaces, have truly made it the perfect family home.

Floor to ceiling Brombal steel windows, concrete floor, stained alder wall cladding.
На фото: гостиная комната в стиле модернизм с коричневыми стенами, бетонным полом, серым полом и деревянными стенами
На фото: гостиная комната в стиле модернизм с коричневыми стенами, бетонным полом, серым полом и деревянными стенами

The Marrickville Hempcrete house is an exciting project that shows how acoustic requirements for aircraft noise can be met, without compromising on thermal performance and aesthetics.The design challenge was to create a better living space for a family of four without increasing the site coverage.
The existing footprint has not been increased on the ground floor but reconfigured to improve circulation, usability and connection to the backyard. A mere 35 square meters has been added on the first floor. The result is a generous house that provides three bedrooms, a study, two bathrooms, laundry, generous kitchen dining area and outdoor space on a 197.5sqm site.
This is a renovation that incorporates basic passive design principles combined with clients who weren’t afraid to be bold with new materials, texture and colour. Special thanks to a dedicated group of consultants, suppliers and a ambitious builder working collaboratively throughout the process.
Builder
Nick Sowden - Sowden Building
Architect/Designer
Tracy Graham - Connected Design
Photography
Lena Barridge - The Corner Studio
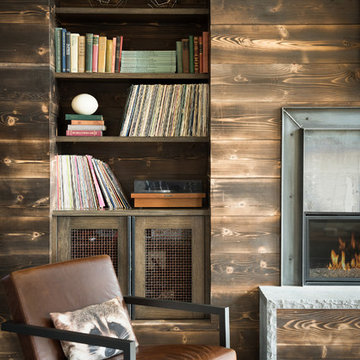
Источник вдохновения для домашнего уюта: гостиная комната в стиле рустика с коричневыми стенами, бетонным полом и горизонтальным камином

This basement was turned into the ultimate man's cave and wine cellar. Beautiful wood everywhere. This room is very understated making the game table the focal point, until you look across the room to the wonderful wine cellar.

На фото: гостиная комната в стиле рустика с бетонным полом, стандартным камином, фасадом камина из камня, коричневыми стенами и серым полом с

Стильный дизайн: открытая гостиная комната в стиле модернизм с коричневыми стенами, бетонным полом, стандартным камином, фасадом камина из металла, мультимедийным центром, серым полом и панелями на части стены - последний тренд

Стильный дизайн: изолированная комната для игр среднего размера в стиле рустика с коричневыми стенами, бетонным полом и бежевым полом - последний тренд
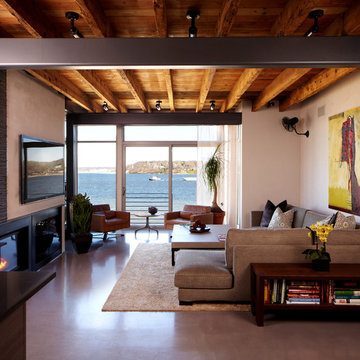
Professional interior shots by Phillip Ennis Photography, exterior shots provided by Architect's firm.
На фото: большая изолированная гостиная комната в стиле модернизм с бетонным полом, коричневыми стенами, стандартным камином, телевизором на стене и ковром на полу
На фото: большая изолированная гостиная комната в стиле модернизм с бетонным полом, коричневыми стенами, стандартным камином, телевизором на стене и ковром на полу

Scott Amundson Photography
Пример оригинального дизайна: открытая гостиная комната в стиле рустика с бетонным полом, стандартным камином, коричневыми стенами, серым полом, сводчатым потолком, деревянным потолком и деревянными стенами
Пример оригинального дизайна: открытая гостиная комната в стиле рустика с бетонным полом, стандартным камином, коричневыми стенами, серым полом, сводчатым потолком, деревянным потолком и деревянными стенами
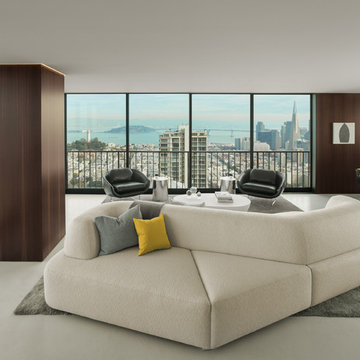
Cesar Rubio
Свежая идея для дизайна: маленькая открытая гостиная комната в стиле модернизм с коричневыми стенами, бетонным полом и скрытым телевизором без камина для на участке и в саду - отличное фото интерьера
Свежая идея для дизайна: маленькая открытая гостиная комната в стиле модернизм с коричневыми стенами, бетонным полом и скрытым телевизором без камина для на участке и в саду - отличное фото интерьера
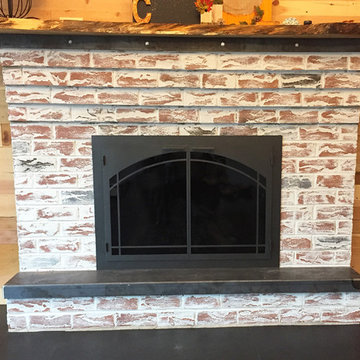
We were very happy to add a beautiful steel glass fireplace door by Design Specialties to this updated brick fireplace. Our customer and his wife did a fabulous job with a mortar wash, steel hearth, steel and riveted banding and a natural edge mantel. Add to that the cool floor and walls and you have an whole new look!
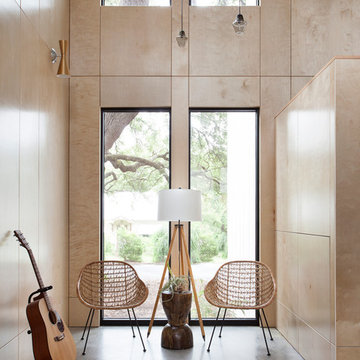
Ryann Ford Photography
На фото: открытая гостиная комната среднего размера в современном стиле с бетонным полом, музыкальной комнатой, коричневыми стенами и серым полом без камина, телевизора
На фото: открытая гостиная комната среднего размера в современном стиле с бетонным полом, музыкальной комнатой, коричневыми стенами и серым полом без камина, телевизора
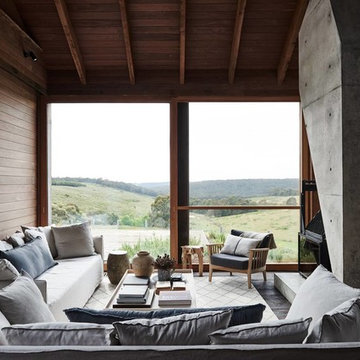
Идея дизайна: гостиная комната в стиле рустика с коричневыми стенами, бетонным полом, печью-буржуйкой и серым полом
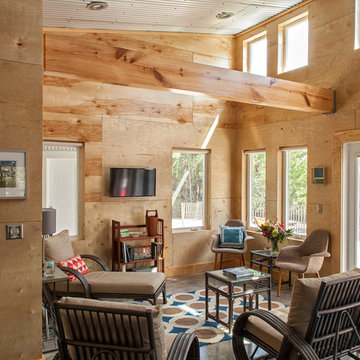
Photography by Jack Gardner
Свежая идея для дизайна: маленькая изолированная гостиная комната в стиле лофт с бетонным полом, телевизором на стене и коричневыми стенами без камина для на участке и в саду - отличное фото интерьера
Свежая идея для дизайна: маленькая изолированная гостиная комната в стиле лофт с бетонным полом, телевизором на стене и коричневыми стенами без камина для на участке и в саду - отличное фото интерьера

На фото: большая изолированная гостиная комната в стиле неоклассика (современная классика) с коричневыми стенами, бетонным полом, стандартным камином, серым полом и фасадом камина из штукатурки без телевизора с
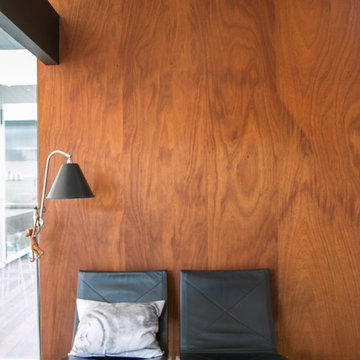
Renovation of a 1952 Midcentury Modern Eichler home in San Jose, CA.
Full remodel of kitchen, main living areas and central atrium incl flooring and new windows in the entire home - all to bring the home in line with its mid-century modern roots, while adding a modern style and a touch of Scandinavia.
Гостиная комната с коричневыми стенами и бетонным полом – фото дизайна интерьера
1