Маленькая гостиная комната для на участке и в саду – фото дизайна интерьера
Сортировать:
Бюджет
Сортировать:Популярное за сегодня
1 - 20 из 54 139 фото
1 из 2
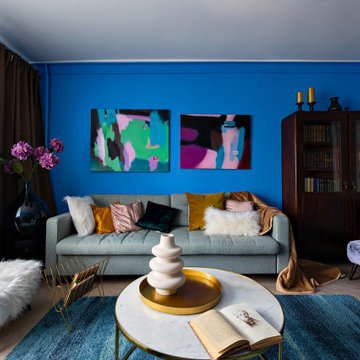
Conception d'un projet à Moscou dans un appartement soviétique. Avec ce projet, j'ai participé une émission télévisée sur la chaîne russe TNT. Pour mettre en valeur les meubles rétro que j’ai conservé j’ai joué avec les couleurs et la lumière ce qui a permis d’allier ancien et modernité, de rénover en préservant l’âme de l’appartement. Tableau de Albert Soldatov From the Pic Related series 2018.
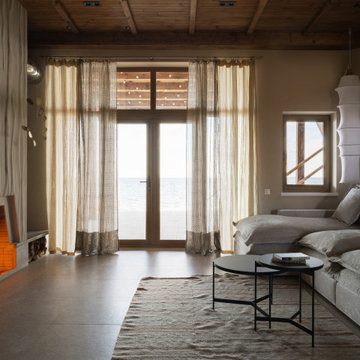
Свежая идея для дизайна: маленькая гостиная комната в средиземноморском стиле с тюлем на окнах для на участке и в саду - отличное фото интерьера
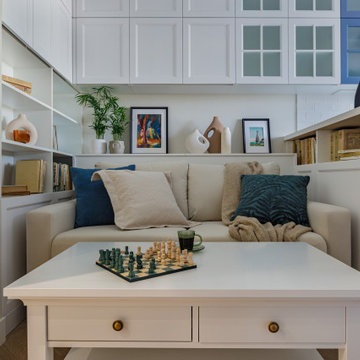
На фото: маленькая открытая гостиная комната в классическом стиле с белыми стенами для на участке и в саду с
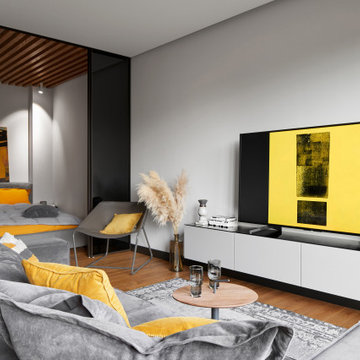
Просматривая множество вариантов для покупки своей квартиры, мне очень понравился вид из окна в одной из квартир на Бассейной улице, что и послужило решающим фактором для покупки. Проект уже был и участвовал в конкурсе, и было бы жалко его не использовать!
Дом хороший – кирпичный и новый, но квартира требовала доработки: тем самым снесли стенку между кухней и гостиной. Изменили расположение санузла ( сдвинув мокрую зону на место большого холла) и это стало возможным, так как это первый этаж. Поменяли все остекление на панорамные окна, что дало ещё больше света в квартиру. Вообще эта идея была первой когда я в живую увидела вид с выходом на террасу (в мою площадь входит дополнительно открытая терраса с площадью в 40 квадратных метров).
Концепция стекла, кирпича и бетона с основным материалом дерево в цвете коньяк. Сделав перепланировку получили спальную зону, холл, санузел и совмещённую кухню с гостиной.
Все вещи наполнялись постепенно, концепцию отличается от задумки первоначальной которая была на конкурсе. Сейчас это мой уютный домашний уголочек и рабочее место, и место в котором можно наблюдать природу и релаксировать.

На фото: маленькая гостиная комната в современном стиле с бежевыми стенами, полом из керамогранита, горизонтальным камином, фасадом камина из дерева, телевизором на стене и белым полом для на участке и в саду с
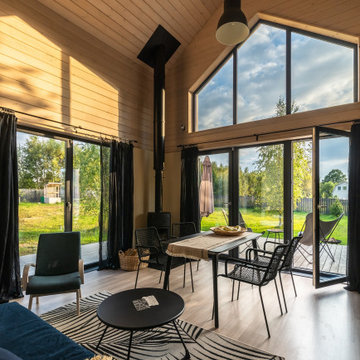
Свежая идея для дизайна: маленькая двухуровневая гостиная комната в современном стиле для на участке и в саду - отличное фото интерьера

Landing and Lounge area at our Coastal Cape Cod Beach House
Serena and Lilly Pillows, TV, Books, blankets and more to get comfy at the Beach!
Photo by Dan Cutrona

A 1940's bungalow was renovated and transformed for a small family. This is a small space - 800 sqft (2 bed, 2 bath) full of charm and character. Custom and vintage furnishings, art, and accessories give the space character and a layered and lived-in vibe. This is a small space so there are several clever storage solutions throughout. Vinyl wood flooring layered with wool and natural fiber rugs. Wall sconces and industrial pendants add to the farmhouse aesthetic. A simple and modern space for a fairly minimalist family. Located in Costa Mesa, California. Photos: Ryan Garvin
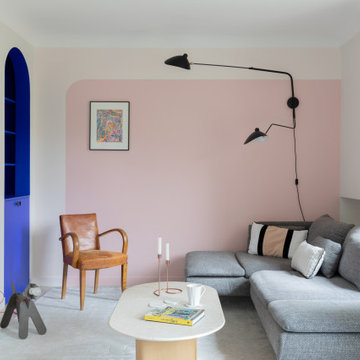
Dans cette maison, le style Arty Pop se manifeste par l’utilisation de teintes éclatantes et contrastées. Les murs, les meubles et les accessoires sont ornés de motifs géométriques et de touches artistiques, rappelant les œuvres de l’art pop des années 60 et 70. Les formes arrondies, intégrées dans les niches modernisées, ajoutent une douceur visuelle tout en maintenant un aspect contemporain.
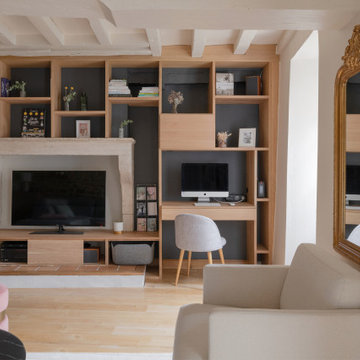
Le projet
Cette maison cloisonnée par d'épais murs porteurs était très difficilement aménageable de par la proportion des pièces et leur coté immuable.
Gaëlle et son mari ne se sentaient plus à leur aise dans la pièce qui faisait office d'entrée et de salle à manger au milieu des manteaux et des chaussures dispersées dans la pièce.
Quant au salon, il était rempli de divers petits mobiliers disparates et la circulation n'était pas fluide.
Ces pièces remplies d'histoires avec leurs murs tordus, leurs poutres, leurs cheminées, leurs pierres (...) avaient besoin d'être sublimées. Il a fallu faire un gros travail d'optimisation des espaces et d'aménagement de meubles sur mesure afin de mettre en lumière cette magnifique maison tout en respectant l'héritage du lieu dans une atmosphère délicate et végétale.
Photographe Sabine Serrad

Palm Springs Vibe with transitional spaces.
This project required bespoke open shelving, office nook and extra seating at the existing kitchen island.
This relaxed, I never want to leave home because its so fabulous vibe continues out onto the balcony where the homeowners can relax or entertain with the breathtaking Bondi Valley and Ocean view.
The joinery is seamless and minimal in design to balance out the Palm Springs fabulousness.
All joinery was designed by KCreative Interiors and custom made at Swadlings Timber and Hardware
Timber Finish: American Oak

Источник вдохновения для домашнего уюта: маленькая открытая гостиная комната в стиле неоклассика (современная классика) для на участке и в саду
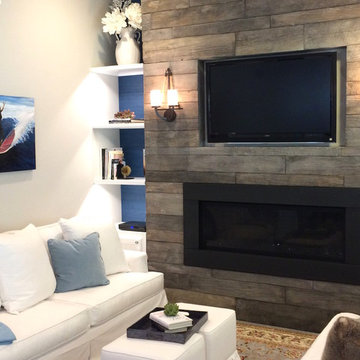
Свежая идея для дизайна: маленькая открытая гостиная комната в морском стиле с белыми стенами, горизонтальным камином, фасадом камина из дерева и телевизором на стене для на участке и в саду - отличное фото интерьера
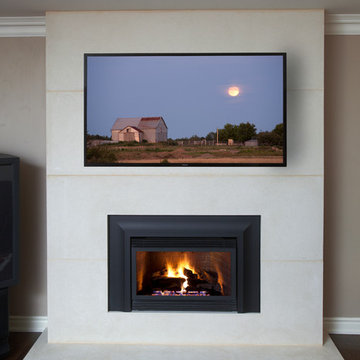
Fireplace. Cast Stone. Cast Stone Mantels. Fireplace Design. Fireplace Design Ideas. Fireplace Mantels. Firpelace Surrounds. Mantel Design. Omega. Omega Mantels. Omega Mantels Of Stone. Cast Stone Fireplace. Modern. Modern Fireplace. Contemporary. Contemporary Fireplace; Contemporary living room. Dark wood floor. Gas fireplace. Fireplace Screen. TV over fireplace. Fireplace makeover.

Donna Griffith for House and Home Magazine
Пример оригинального дизайна: маленькая гостиная комната в классическом стиле с синими стенами, стандартным камином и ковровым покрытием для на участке и в саду
Пример оригинального дизайна: маленькая гостиная комната в классическом стиле с синими стенами, стандартным камином и ковровым покрытием для на участке и в саду
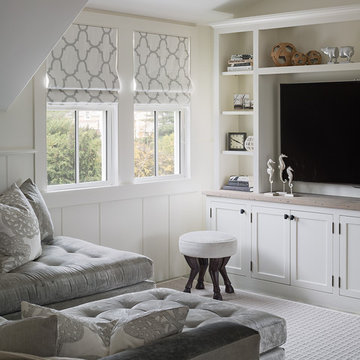
Jonathan Raith Inc. - Builder
Sam Oberter - Photography
На фото: маленькая гостиная комната в стиле неоклассика (современная классика) с белыми стенами и телевизором на стене для на участке и в саду
На фото: маленькая гостиная комната в стиле неоклассика (современная классика) с белыми стенами и телевизором на стене для на участке и в саду
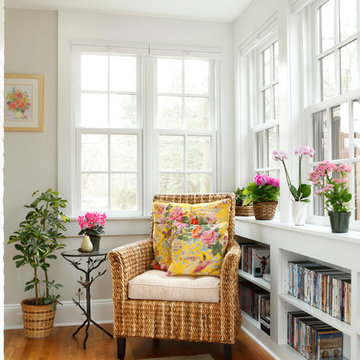
This tiny space has been converted into a gorgeous, bright and comfortable sitting room with built-in book shelves. The focus throughout the entire home was to enhance every living space, small or large.
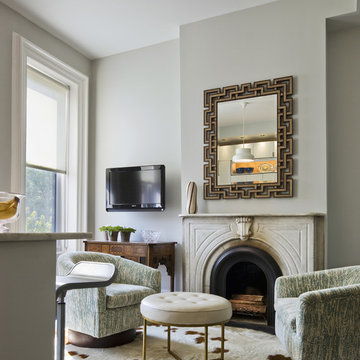
Источник вдохновения для домашнего уюта: маленькая гостиная комната в современном стиле с серыми стенами, стандартным камином, телевизором на стене, темным паркетным полом и коричневым полом для на участке и в саду
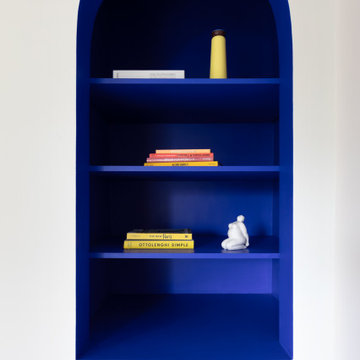
Dans cette maison, le style Arty Pop se manifeste par l’utilisation de teintes éclatantes et contrastées. Les murs, les meubles et les accessoires sont ornés de motifs géométriques et de touches artistiques, rappelant les œuvres de l’art pop des années 60 et 70. Les formes arrondies, intégrées dans les niches modernisées, ajoutent une douceur visuelle tout en maintenant un aspect contemporain.
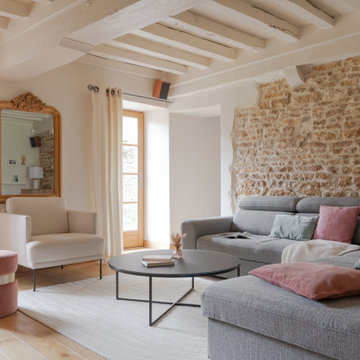
Le projet
Cette maison cloisonnée par d'épais murs porteurs était très difficilement aménageable de par la proportion des pièces et leur coté immuable.
Gaëlle et son mari ne se sentaient plus à leur aise dans la pièce qui faisait office d'entrée et de salle à manger au milieu des manteaux et des chaussures dispersées dans la pièce.
Quant au salon, il était rempli de divers petits mobiliers disparates et la circulation n'était pas fluide.
Ces pièces remplies d'histoires avec leurs murs tordus, leurs poutres, leurs cheminées, leurs pierres (...) avaient besoin d'être sublimées. Il a fallu faire un gros travail d'optimisation des espaces et d'aménagement de meubles sur mesure afin de mettre en lumière cette magnifique maison tout en respectant l'héritage du lieu dans une atmosphère délicate et végétale.
Photographe Sabine Serrad
Маленькая гостиная комната для на участке и в саду – фото дизайна интерьера
1