Маленькая серая гостиная комната для на участке и в саду – фото дизайна интерьера
Сортировать:
Бюджет
Сортировать:Популярное за сегодня
1 - 20 из 4 537 фото
1 из 3

На фото: маленькая гостиная комната в современном стиле с бежевыми стенами, полом из керамогранита, горизонтальным камином, фасадом камина из дерева, телевизором на стене и белым полом для на участке и в саду с
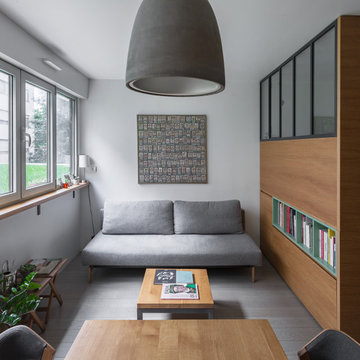
La vue de l'espace séjour depuis la salle à manger : on y voit le clic-clac "innovation living", la petite table basse en chêne massif, le lit surélevé avec sa verrière d'artiste donnant sur le séjour et le tableau "les gens que j'aime" de l'artiste Marie Morel.

LOFT | Luxury Industrial Loft Makeover Downtown LA | FOUR POINT DESIGN BUILD INC
A gorgeous and glamorous 687 sf Loft Apartment in the Heart of Downtown Los Angeles, CA. Small Spaces...BIG IMPACT is the theme this year: A wide open space and infinite possibilities. The Challenge: Only 3 weeks to design, resource, ship, install, stage and photograph a Downtown LA studio loft for the October 2014 issue of @dwellmagazine and the 2014 @dwellondesign home tour! So #Grateful and #honored to partner with the wonderful folks at #MetLofts and #DwellMagazine for the incredible design project!
Photography by Riley Jamison
#interiordesign #loftliving #StudioLoftLiving #smallspacesBIGideas #loft #DTLA
AS SEEN IN
Dwell Magazine
LA Design Magazine

Small modern apartments benefit from a less is more design approach. To maximize space in this living room we used a rug with optical widening properties and wrapped a gallery wall around the seating area. Ottomans give extra seating when armchairs are too big for the space.

A neutral and calming open plan living space including a white kitchen with an oak interior, oak timber slats feature on the island clad in a Silestone Halcyon worktop and backsplash. The kitchen included a Quooker Fusion Square Tap, Fisher & Paykel Integrated Dishwasher Drawer, Bora Pursu Recirculation Hob, Zanussi Undercounter Oven. All walls, ceiling, kitchen units, home office, banquette & TV unit are painted Farrow and Ball Wevet. The oak floor finish is a combination of hard wax oil and a harder wearing lacquer. Discreet home office with white hide and slide doors and an oak veneer interior. LED lighting within the home office, under the TV unit and over counter kitchen units. Corner banquette with a solid oak veneer seat and white drawers underneath for storage. TV unit appears floating, features an oak slat backboard and white drawers for storage. Furnishings from CA Design, Neptune and Zara Home.

Black and white trim and warm gray walls create transitional style in a small-space living room.
Пример оригинального дизайна: маленькая гостиная комната в стиле неоклассика (современная классика) с серыми стенами, полом из ламината, стандартным камином, фасадом камина из плитки и коричневым полом для на участке и в саду
Пример оригинального дизайна: маленькая гостиная комната в стиле неоклассика (современная классика) с серыми стенами, полом из ламината, стандартным камином, фасадом камина из плитки и коричневым полом для на участке и в саду
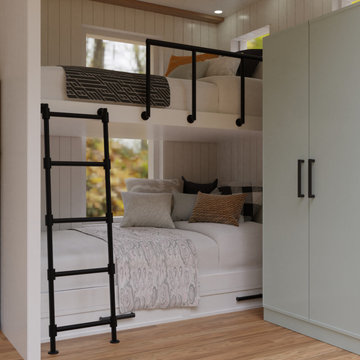
Designing and fitting a #tinyhouse inside a shipping container, 8ft (2.43m) wide, 8.5ft (2.59m) high, and 20ft (6.06m) length, is one of the most challenging tasks we've undertaken, yet very satisfying when done right.
We had a great time designing this #tinyhome for a client who is enjoying the convinience of travelling is style.
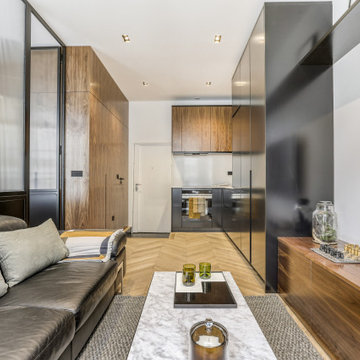
Идея дизайна: маленькая открытая гостиная комната в современном стиле с белыми стенами, телевизором на стене и бежевым полом для на участке и в саду

Notting Hill is one of the most charming and stylish districts in London. This apartment is situated at Hereford Road, on a 19th century building, where Guglielmo Marconi (the pioneer of wireless communication) lived for a year; now the home of my clients, a french couple.
The owners desire was to celebrate the building's past while also reflecting their own french aesthetic, so we recreated victorian moldings, cornices and rosettes. We also found an iron fireplace, inspired by the 19th century era, which we placed in the living room, to bring that cozy feeling without loosing the minimalistic vibe. We installed customized cement tiles in the bathroom and the Burlington London sanitaires, combining both french and british aesthetic.
We decided to mix the traditional style with modern white bespoke furniture. All the apartment is in bright colors, with the exception of a few details, such as the fireplace and the kitchen splash back: bold accents to compose together with the neutral colors of the space.
We have found the best layout for this small space by creating light transition between the pieces. First axis runs from the entrance door to the kitchen window, while the second leads from the window in the living area to the window in the bedroom. Thanks to this alignment, the spatial arrangement is much brighter and vaster, while natural light comes to every room in the apartment at any time of the day.
Ola Jachymiak Studio

Though DIY living room makeovers and bedroom redecorating can be an exciting undertaking, these projects often wind up uncompleted and with less than satisfactory results. This was the case with our client, a young professional in his early 30’s who purchased his first apartment and tried to decorate it himself. Short on interior décor ideas and unhappy with the results, he decided to hire an interior designer, turning to Décor Aid to transform his one-bedroom into a classy, adult space. Our client already had invested in several key pieces of furniture, so our Junior Designer worked closely with him to incorporate the existing furnishings into the new design and give them new life.
Though the living room boasted high ceilings, the space was narrow, so they ditched the client’s sectional in place of a sleek leather sofa with a smaller footprint. They replaced the dark gray living room paint and drab brown bedroom paint with a white wall paint color to make the apartment feel larger. Our designer introduced chrome accents, in the form of a Deco bar cart, a modern chandelier, and a campaign-style nightstand, to create a sleek, contemporary design. Leather furniture was used in both the bedroom and living room to add a masculine feel to the home refresh.
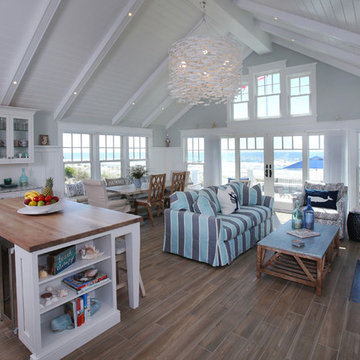
Builder: Buck Custom Homes
Interiors: Alison McGowan
Photography: John Dimaio Photography
На фото: маленькая двухуровневая гостиная комната в морском стиле с синими стенами, паркетным полом среднего тона и коричневым полом для на участке и в саду с
На фото: маленькая двухуровневая гостиная комната в морском стиле с синими стенами, паркетным полом среднего тона и коричневым полом для на участке и в саду с
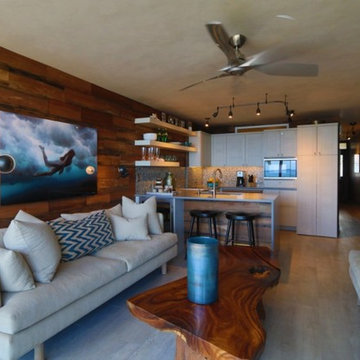
На фото: маленькая открытая гостиная комната в современном стиле с бежевым полом, серыми стенами и светлым паркетным полом без камина, телевизора для на участке и в саду с
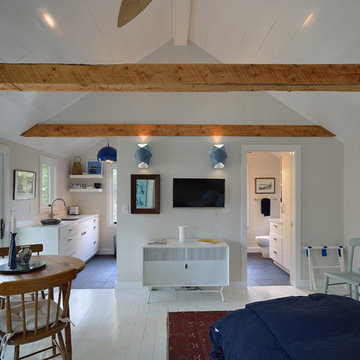
David Matero
На фото: маленькая открытая гостиная комната в современном стиле с желтыми стенами, деревянным полом, печью-буржуйкой и фасадом камина из камня для на участке и в саду с
На фото: маленькая открытая гостиная комната в современном стиле с желтыми стенами, деревянным полом, печью-буржуйкой и фасадом камина из камня для на участке и в саду с
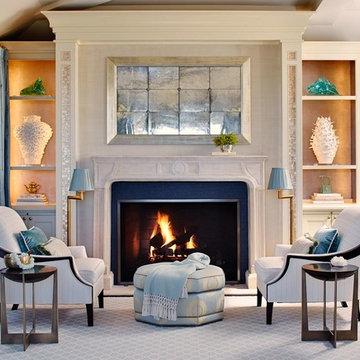
Идея дизайна: маленькая парадная гостиная комната в стиле неоклассика (современная классика) с стандартным камином и синими шторами без телевизора для на участке и в саду

Mid Century Modern Renovation - nestled in the heart of Arapahoe Acres. This home was purchased as a foreclosure and needed a complete renovation. To complete the renovation - new floors, walls, ceiling, windows, doors, electrical, plumbing and heating system were redone or replaced. The kitchen and bathroom also underwent a complete renovation - as well as the home exterior and landscaping. Many of the original details of the home had not been preserved so Kimberly Demmy Design worked to restore what was intact and carefully selected other details that would honor the mid century roots of the home. Published in Atomic Ranch - Fall 2015 - Keeping It Small.
Daniel O'Connor Photography
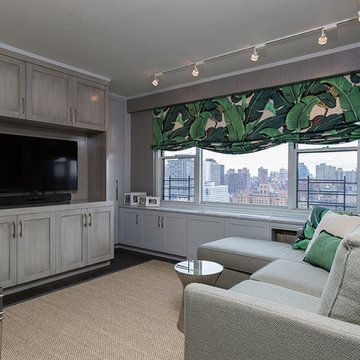
Alex Staniloff
Пример оригинального дизайна: маленькая изолированная гостиная комната в стиле фьюжн с серыми стенами, темным паркетным полом и мультимедийным центром без камина для на участке и в саду
Пример оригинального дизайна: маленькая изолированная гостиная комната в стиле фьюжн с серыми стенами, темным паркетным полом и мультимедийным центром без камина для на участке и в саду

"custom fireplace mantel"
"custom fireplace overmantel"
"omega cast stone mantel"
"omega cast stone fireplace mantle" "fireplace design idea" Mantel. Fireplace. Omega. Mantel Design.
"custom cast stone mantel"
"linear fireplace mantle"
"linear cast stone fireplace mantel"
"linear fireplace design"
"linear fireplace overmantle"
"fireplace surround"
"carved fireplace mantle"
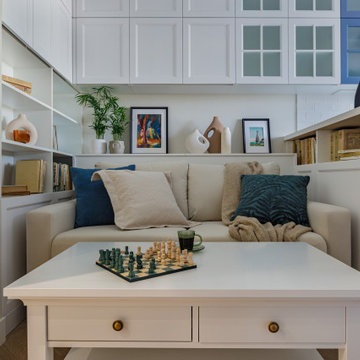
На фото: маленькая открытая гостиная комната в классическом стиле с белыми стенами для на участке и в саду с

Kitchenette/Office/ Living space with loft above accessed via a ladder. The bookshelf has an integrated stained wood desk/dining table that can fold up and serves as sculptural artwork when the desk is not in use.
Photography: Gieves Anderson Noble Johnson Architects was honored to partner with Huseby Homes to design a Tiny House which was displayed at Nashville botanical garden, Cheekwood, for two weeks in the spring of 2021. It was then auctioned off to benefit the Swan Ball. Although the Tiny House is only 383 square feet, the vaulted space creates an incredibly inviting volume. Its natural light, high end appliances and luxury lighting create a welcoming space.

Источник вдохновения для домашнего уюта: маленькая парадная, открытая гостиная комната в стиле неоклассика (современная классика) с зелеными стенами, паркетным полом среднего тона, коричневым полом, кессонным потолком и обоями на стенах без камина, телевизора для на участке и в саду
Маленькая серая гостиная комната для на участке и в саду – фото дизайна интерьера
1