Маленькая гостиная комната с мультимедийным центром для на участке и в саду – фото дизайна интерьера
Сортировать:
Бюджет
Сортировать:Популярное за сегодня
1 - 20 из 2 494 фото
1 из 3

family room with custom TV media wall with lacquered cabinets
Свежая идея для дизайна: маленькая открытая гостиная комната в морском стиле с серыми стенами, полом из керамогранита, мультимедийным центром, серым полом и ковром на полу для на участке и в саду - отличное фото интерьера
Свежая идея для дизайна: маленькая открытая гостиная комната в морском стиле с серыми стенами, полом из керамогранита, мультимедийным центром, серым полом и ковром на полу для на участке и в саду - отличное фото интерьера

A neutral and calming open plan living space including a white kitchen with an oak interior, oak timber slats feature on the island clad in a Silestone Halcyon worktop and backsplash. The kitchen included a Quooker Fusion Square Tap, Fisher & Paykel Integrated Dishwasher Drawer, Bora Pursu Recirculation Hob, Zanussi Undercounter Oven. All walls, ceiling, kitchen units, home office, banquette & TV unit are painted Farrow and Ball Wevet. The oak floor finish is a combination of hard wax oil and a harder wearing lacquer. Discreet home office with white hide and slide doors and an oak veneer interior. LED lighting within the home office, under the TV unit and over counter kitchen units. Corner banquette with a solid oak veneer seat and white drawers underneath for storage. TV unit appears floating, features an oak slat backboard and white drawers for storage. Furnishings from CA Design, Neptune and Zara Home.
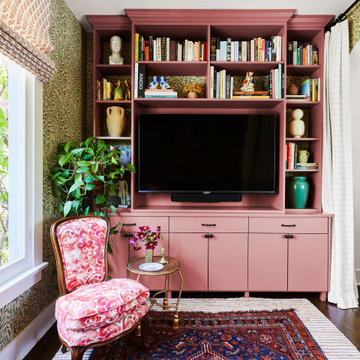
Large TV hugs the wall in the media built-in -- but doesn't dominate the snug space.
Стильный дизайн: маленькая гостиная комната в стиле фьюжн с мультимедийным центром и обоями на стенах для на участке и в саду - последний тренд
Стильный дизайн: маленькая гостиная комната в стиле фьюжн с мультимедийным центром и обоями на стенах для на участке и в саду - последний тренд

open living room into kitchen. full-width sliding glass doors opening into the rear patio and pool deck.
Свежая идея для дизайна: маленькая открытая гостиная комната в стиле модернизм с белыми стенами, полом из керамогранита, мультимедийным центром и бежевым полом без камина для на участке и в саду - отличное фото интерьера
Свежая идея для дизайна: маленькая открытая гостиная комната в стиле модернизм с белыми стенами, полом из керамогранита, мультимедийным центром и бежевым полом без камина для на участке и в саду - отличное фото интерьера

На фото: маленькая открытая гостиная комната в стиле модернизм с белыми стенами, темным паркетным полом, угловым камином, фасадом камина из плитки, мультимедийным центром и коричневым полом для на участке и в саду с

Идея дизайна: маленькая двухуровневая гостиная комната в стиле неоклассика (современная классика) с домашним баром, серыми стенами, полом из ламината, мультимедийным центром и коричневым полом без камина для на участке и в саду

На фото: маленькая изолированная гостиная комната в стиле модернизм с белыми стенами, полом из керамической плитки, мультимедийным центром, коричневым полом и ковром на полу без камина для на участке и в саду с

Notting Hill is one of the most charming and stylish districts in London. This apartment is situated at Hereford Road, on a 19th century building, where Guglielmo Marconi (the pioneer of wireless communication) lived for a year; now the home of my clients, a french couple.
The owners desire was to celebrate the building's past while also reflecting their own french aesthetic, so we recreated victorian moldings, cornices and rosettes. We also found an iron fireplace, inspired by the 19th century era, which we placed in the living room, to bring that cozy feeling without loosing the minimalistic vibe. We installed customized cement tiles in the bathroom and the Burlington London sanitaires, combining both french and british aesthetic.
We decided to mix the traditional style with modern white bespoke furniture. All the apartment is in bright colors, with the exception of a few details, such as the fireplace and the kitchen splash back: bold accents to compose together with the neutral colors of the space.
We have found the best layout for this small space by creating light transition between the pieces. First axis runs from the entrance door to the kitchen window, while the second leads from the window in the living area to the window in the bedroom. Thanks to this alignment, the spatial arrangement is much brighter and vaster, while natural light comes to every room in the apartment at any time of the day.
Ola Jachymiak Studio

Ehlen Creative
На фото: маленькая гостиная комната в морском стиле с с книжными шкафами и полками, ковровым покрытием, стандартным камином, фасадом камина из камня, мультимедийным центром, белыми стенами и серым полом для на участке и в саду с
На фото: маленькая гостиная комната в морском стиле с с книжными шкафами и полками, ковровым покрытием, стандартным камином, фасадом камина из камня, мультимедийным центром, белыми стенами и серым полом для на участке и в саду с
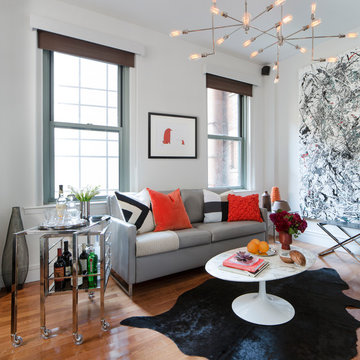
Though DIY living room makeovers and bedroom redecorating can be an exciting undertaking, these projects often wind up uncompleted and with less than satisfactory results. This was the case with our client, a young professional in his early 30’s who purchased his first apartment and tried to decorate it himself. Short on interior décor ideas and unhappy with the results, he decided to hire an interior designer, turning to Décor Aid to transform his one-bedroom into a classy, adult space. Our client already had invested in several key pieces of furniture, so our Junior Designer worked closely with him to incorporate the existing furnishings into the new design and give them new life.
Though the living room boasted high ceilings, the space was narrow, so they ditched the client’s sectional in place of a sleek leather sofa with a smaller footprint. They replaced the dark gray living room paint and drab brown bedroom paint with a white wall paint color to make the apartment feel larger. Our designer introduced chrome accents, in the form of a Deco bar cart, a modern chandelier, and a campaign-style nightstand, to create a sleek, contemporary design. Leather furniture was used in both the bedroom and living room to add a masculine feel to the home refresh.

Floating Media Center
Стильный дизайн: маленькая двухуровневая гостиная комната в стиле модернизм с серыми стенами, мраморным полом, мультимедийным центром и белым полом для на участке и в саду - последний тренд
Стильный дизайн: маленькая двухуровневая гостиная комната в стиле модернизм с серыми стенами, мраморным полом, мультимедийным центром и белым полом для на участке и в саду - последний тренд
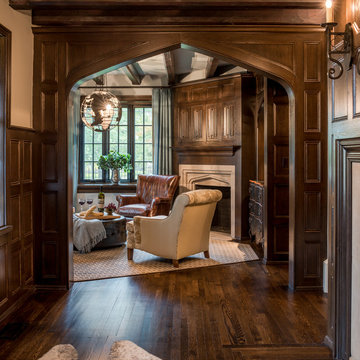
Angle Eye Photography
Источник вдохновения для домашнего уюта: маленькая изолированная гостиная комната в классическом стиле с темным паркетным полом, угловым камином, фасадом камина из камня, мультимедийным центром и белыми стенами для на участке и в саду
Источник вдохновения для домашнего уюта: маленькая изолированная гостиная комната в классическом стиле с темным паркетным полом, угловым камином, фасадом камина из камня, мультимедийным центром и белыми стенами для на участке и в саду
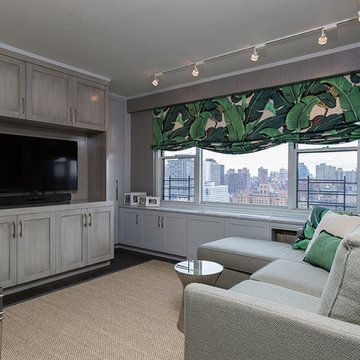
Alex Staniloff
Пример оригинального дизайна: маленькая изолированная гостиная комната в стиле фьюжн с серыми стенами, темным паркетным полом и мультимедийным центром без камина для на участке и в саду
Пример оригинального дизайна: маленькая изолированная гостиная комната в стиле фьюжн с серыми стенами, темным паркетным полом и мультимедийным центром без камина для на участке и в саду

Пример оригинального дизайна: маленькая открытая гостиная комната в современном стиле с белыми стенами, светлым паркетным полом, стандартным камином, фасадом камина из металла, мультимедийным центром и с книжными шкафами и полками для на участке и в саду

"custom fireplace mantel"
"custom fireplace overmantel"
"omega cast stone mantel"
"omega cast stone fireplace mantle" "fireplace design idea" Mantel. Fireplace. Omega. Mantel Design.
"custom cast stone mantel"
"linear fireplace mantle"
"linear cast stone fireplace mantel"
"linear fireplace design"
"linear fireplace overmantle"
"fireplace surround"
"carved fireplace mantle"

Small den off the main living space in this modern farmhouse in Mill Spring, NC. Black and white color palette with eclectic art from around the world. Heavy wooden furniture warms the room. Comfortable l-shaped gray couch is perfect for reading or cozying up by the fireplace.
Photography by Todd Crawford.

Feature in: Luxe Magazine Miami & South Florida Luxury Magazine
If visitors to Robyn and Allan Webb’s one-bedroom Miami apartment expect the typical all-white Miami aesthetic, they’ll be pleasantly surprised upon stepping inside. There, bold theatrical colors, like a black textured wallcovering and bright teal sofa, mix with funky patterns,
such as a black-and-white striped chair, to create a space that exudes charm. In fact, it’s the wife’s style that initially inspired the design for the home on the 20th floor of a Brickell Key high-rise. “As soon as I saw her with a green leather jacket draped across her shoulders, I knew we would be doing something chic that was nothing like the typical all- white modern Miami aesthetic,” says designer Maite Granda of Robyn’s ensemble the first time they met. The Webbs, who often vacation in Paris, also had a clear vision for their new Miami digs: They wanted it to exude their own modern interpretation of French decor.
“We wanted a home that was luxurious and beautiful,”
says Robyn, noting they were downsizing from a four-story residence in Alexandria, Virginia. “But it also had to be functional.”
To read more visit: https:
https://maitegranda.com/wp-content/uploads/2018/01/LX_MIA18_HOM_MaiteGranda_10.pdf
Rolando Diaz

© Lassiter Photography | ReVisionCharlotte.com
Источник вдохновения для домашнего уюта: маленькая парадная, открытая гостиная комната в стиле неоклассика (современная классика) с белыми стенами, темным паркетным полом, стандартным камином, фасадом камина из камня, мультимедийным центром, коричневым полом, сводчатым потолком и кирпичными стенами для на участке и в саду
Источник вдохновения для домашнего уюта: маленькая парадная, открытая гостиная комната в стиле неоклассика (современная классика) с белыми стенами, темным паркетным полом, стандартным камином, фасадом камина из камня, мультимедийным центром, коричневым полом, сводчатым потолком и кирпичными стенами для на участке и в саду

The living room at our Crouch End apartment project, creating a chic, cosy space to relax and entertain. A soft powder blue adorns the walls in a room that is flooded with natural light. Brass clad shelves bring a considered attention to detail, with contemporary fixtures contrasted with a traditional sofa shape.
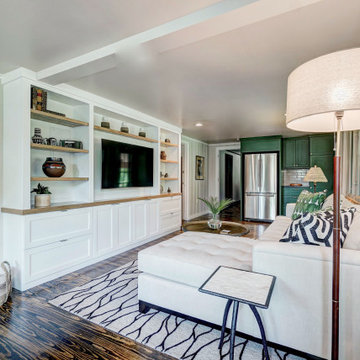
Источник вдохновения для домашнего уюта: маленькая изолированная гостиная комната в стиле неоклассика (современная классика) с белыми стенами, паркетным полом среднего тона, мультимедийным центром и коричневым полом для на участке и в саду
Маленькая гостиная комната с мультимедийным центром для на участке и в саду – фото дизайна интерьера
1