Маленькая гостиная комната с белым полом для на участке и в саду – фото дизайна интерьера
Сортировать:
Бюджет
Сортировать:Популярное за сегодня
1 - 20 из 877 фото
1 из 3

На фото: маленькая гостиная комната в современном стиле с бежевыми стенами, полом из керамогранита, горизонтальным камином, фасадом камина из дерева, телевизором на стене и белым полом для на участке и в саду с
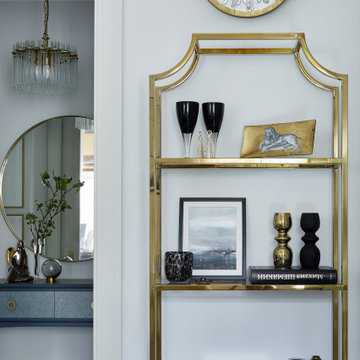
Квартира 43кв.м в сталинском доме. Легкий интерьер в стиле современной классики с элементами midcentury. Хотелось максимально визуально расширить небольшое пространство квартиры, при этом организовать достаточные места хранения. Светлая цветовая палитра, зеркальные и стеклянные поверхности позволили это достичь. Использовались визуально облегченные предметы мебели, для того чтобы сохранить воздух в помещении: тонкие латунные стеллажи, металлическая консоль, диван на тонких латунных ножках. В прихожей так же размещены два вместительных гардеробных шкафа. Консоль и акцентное латунное зеркало. Винтажные светильники

Зону телевизора выделили объемном и цветом. А радиатор скрыли решеткой, которая является общей композицией с конструкцией для ТВ. На фото видно, что возле дивана располагаются места для хранения. Эти конструкции к тому же скрывают неровности стены и выступы колонн.
Фотограф: Лена Швоева
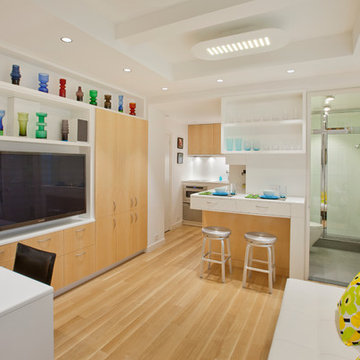
Стильный дизайн: маленькая открытая гостиная комната в скандинавском стиле с белыми стенами, мультимедийным центром, светлым паркетным полом и белым полом без камина для на участке и в саду - последний тренд

Reverse angle of the through-living space showing the entrance hall area
Источник вдохновения для домашнего уюта: маленькая открытая гостиная комната в современном стиле с бежевыми стенами, светлым паркетным полом, белым полом и балками на потолке для на участке и в саду
Источник вдохновения для домашнего уюта: маленькая открытая гостиная комната в современном стиле с бежевыми стенами, светлым паркетным полом, белым полом и балками на потолке для на участке и в саду

The architecture of this modern house has unique design features. The entrance foyer is bright and spacious with beautiful open frame stairs and large windows. The open-plan interior design combines the living room, dining room and kitchen providing an easy living with a stylish layout. The bathrooms and en-suites throughout the house complement the overall spacious feeling of the house.

Popular Scandinavian-style interiors blog 'These Four Walls' has collaborated with Kährs for a scandi-inspired, soft and minimalist living room makeover. Kährs worked with founder Abi Dare to find the perfect hard wearing and stylish floor to work alongside minimalist decor. Kährs' ultra matt 'Oak Sky' engineered wood floor design was the perfect fit.
"I was keen on the idea of pale Nordic oak and ordered all sorts of samples, but none seemed quite right – until a package arrived from Swedish brand Kährs, that is. As soon as I took a peek at ‘Oak Sky’ ultra matt lacquered boards I knew they were the right choice – light but not overly so, with a balance of ashen and warmer tones and a beautiful grain. It creates the light, Scandinavian vibe that I love, but it doesn’t look out of place in our Victorian house; it also works brilliantly with the grey walls. I also love the matte finish, which is very hard wearing but has
none of the shininess normally associated with lacquer" says Abi.
Oak Sky is the lightest oak design from the Kährs Lux collection of one-strip ultra matt lacquer floors. The semi-transparent white stain and light and dark contrasts in the wood makes the floor ideal for a scandi-chic inspired interior. The innovative surface treatment is non-reflective; enhancing the colour of the floor while giving it a silky, yet strong shield against wear and tear. Kährs' Lux collection won 'Best Flooring' at the House Beautiful Awards 2017.
Kährs have collaborated with These Four Walls and feature in two blog posts; My soft, minimalist
living room makeover reveal and How to choose wooden flooring.
All photography by Abi Dare, Founder of These Four Walls

Architecture and Interiors: Anderson Studio of Architecture & Design; Emily Cox, Director of Interiors and Michelle Suddeth, Design Assistant
Идея дизайна: маленькая открытая гостиная комната в морском стиле с белыми стенами, стандартным камином, белым полом, деревянным полом и телевизором на стене для на участке и в саду
Идея дизайна: маленькая открытая гостиная комната в морском стиле с белыми стенами, стандартным камином, белым полом, деревянным полом и телевизором на стене для на участке и в саду

39テラス
На фото: маленькая открытая гостиная комната в скандинавском стиле с белыми стенами, полом из фанеры и белым полом для на участке и в саду с
На фото: маленькая открытая гостиная комната в скандинавском стиле с белыми стенами, полом из фанеры и белым полом для на участке и в саду с

Nick Bowers Photography
На фото: маленькая открытая гостиная комната в стиле модернизм с белыми стенами, стандартным камином, полом из известняка, белым полом и фасадом камина из камня без телевизора для на участке и в саду с
На фото: маленькая открытая гостиная комната в стиле модернизм с белыми стенами, стандартным камином, полом из известняка, белым полом и фасадом камина из камня без телевизора для на участке и в саду с
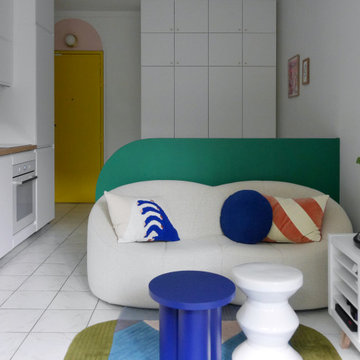
Cuisine ouverte dans salon
На фото: маленькая открытая гостиная комната в стиле модернизм с розовыми стенами, полом из керамической плитки и белым полом для на участке и в саду
На фото: маленькая открытая гостиная комната в стиле модернизм с розовыми стенами, полом из керамической плитки и белым полом для на участке и в саду

Cozy living room with Malm gas fireplace, original windows/treatments, new shiplap, exposed doug fir beams
Стильный дизайн: маленькая открытая гостиная комната в стиле ретро с белыми стенами, пробковым полом, подвесным камином, белым полом, балками на потолке и стенами из вагонки для на участке и в саду - последний тренд
Стильный дизайн: маленькая открытая гостиная комната в стиле ретро с белыми стенами, пробковым полом, подвесным камином, белым полом, балками на потолке и стенами из вагонки для на участке и в саду - последний тренд
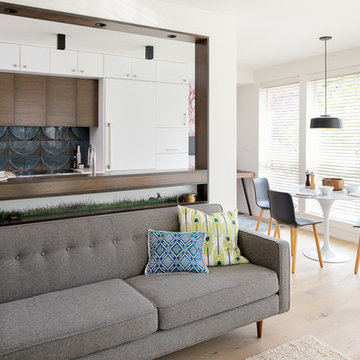
На фото: маленькая парадная, открытая гостиная комната в стиле ретро с светлым паркетным полом, белыми стенами и белым полом без камина для на участке и в саду
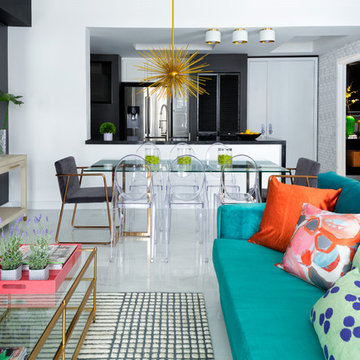
Feature in: Luxe Magazine Miami & South Florida Luxury Magazine
If visitors to Robyn and Allan Webb’s one-bedroom Miami apartment expect the typical all-white Miami aesthetic, they’ll be pleasantly surprised upon stepping inside. There, bold theatrical colors, like a black textured wallcovering and bright teal sofa, mix with funky patterns,
such as a black-and-white striped chair, to create a space that exudes charm. In fact, it’s the wife’s style that initially inspired the design for the home on the 20th floor of a Brickell Key high-rise. “As soon as I saw her with a green leather jacket draped across her shoulders, I knew we would be doing something chic that was nothing like the typical all- white modern Miami aesthetic,” says designer Maite Granda of Robyn’s ensemble the first time they met. The Webbs, who often vacation in Paris, also had a clear vision for their new Miami digs: They wanted it to exude their own modern interpretation of French decor.
“We wanted a home that was luxurious and beautiful,”
says Robyn, noting they were downsizing from a four-story residence in Alexandria, Virginia. “But it also had to be functional.”
To read more visit: https:
https://maitegranda.com/wp-content/uploads/2018/01/LX_MIA18_HOM_MaiteGranda_10.pdf
Rolando Diaz

Projet de Tiny House sur les toits de Paris, avec 17m² pour 4 !
Свежая идея для дизайна: маленькая двухуровневая гостиная комната в белых тонах с отделкой деревом в восточном стиле с с книжными шкафами и полками, бетонным полом, белым полом, деревянным потолком и деревянными стенами для на участке и в саду - отличное фото интерьера
Свежая идея для дизайна: маленькая двухуровневая гостиная комната в белых тонах с отделкой деревом в восточном стиле с с книжными шкафами и полками, бетонным полом, белым полом, деревянным потолком и деревянными стенами для на участке и в саду - отличное фото интерьера
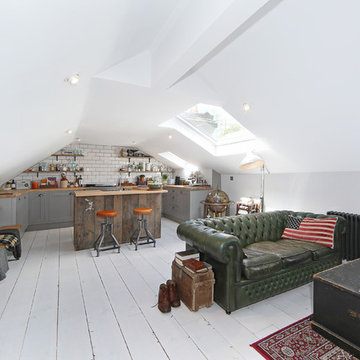
We tried to recycle as much as we could. The floorboards were from an old mill in yorkshire, rough sawn and then waxed white.
Most of the furniture is from a range of Vintage shops around Hackney and flea markets.
The island is wrapped in the old floorboards as well as the kitchen shelves.
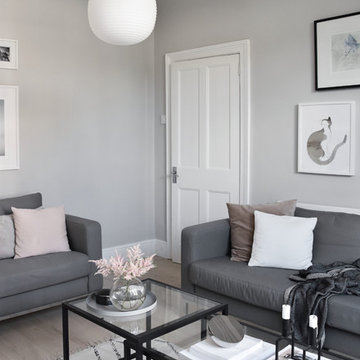
Popular Scandinavian-style interiors blog 'These Four Walls' has collaborated with Kährs for a scandi-inspired, soft and minimalist living room makeover. Kährs worked with founder Abi Dare to find the perfect hard wearing and stylish floor to work alongside minimalist decor. Kährs' ultra matt 'Oak Sky' engineered wood floor design was the perfect fit.
"I was keen on the idea of pale Nordic oak and ordered all sorts of samples, but none seemed quite right – until a package arrived from Swedish brand Kährs, that is. As soon as I took a peek at ‘Oak Sky’ ultra matt lacquered boards I knew they were the right choice – light but not overly so, with a balance of ashen and warmer tones and a beautiful grain. It creates the light, Scandinavian vibe that I love, but it doesn’t look out of place in our Victorian house; it also works brilliantly with the grey walls. I also love the matte finish, which is very hard wearing but has
none of the shininess normally associated with lacquer" says Abi.
Oak Sky is the lightest oak design from the Kährs Lux collection of one-strip ultra matt lacquer floors. The semi-transparent white stain and light and dark contrasts in the wood makes the floor ideal for a scandi-chic inspired interior. The innovative surface treatment is non-reflective; enhancing the colour of the floor while giving it a silky, yet strong shield against wear and tear. Kährs' Lux collection won 'Best Flooring' at the House Beautiful Awards 2017.
Kährs have collaborated with These Four Walls and feature in two blog posts; My soft, minimalist
living room makeover reveal and How to choose wooden flooring.
All photography by Abi Dare, Founder of These Four Walls

Пример оригинального дизайна: маленькая открытая гостиная комната в классическом стиле с с книжными шкафами и полками, белыми стенами, мраморным полом, стандартным камином, фасадом камина из дерева и белым полом для на участке и в саду
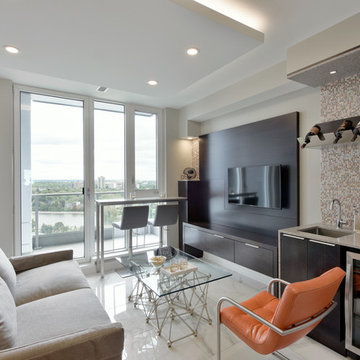
Gordon King Photography
Rideau Terrace Penthouse wet bar lounge with custom cabinetry in a dark stained birch, silestone waterfall quartz countertop, mosaic backsplash with wine rack illuminated by an integrated pot light.
Illusion floating ceiling drop with LED tape lighting and puck light.
Linen Love seat, orange leather chair with chrome arms and legs, glass table with silver leaf base.
Custom bar table withquartz top, aluminum legs, leather adjustable stools over looking at this stunning view.

Dans cette pièce spacieuse, la cuisine dont les éléments sont volontairement hauts, est surmontée d’un dais en plâtre blanc qui intègre des éclairages. Ces éléments fabriquent une sorte d'abri qui évite l’impression d’une cuisine posée au milieu de nulle part.
Le canapé lit au premier plan est adossé à un meuble filant, qui accueille une niche afin de poser réveil, liseuse et livres. Cet astuce, imaginée par l'architecte Antoine de Gironde, souligne la plus grande dimension de la pièce. Deux appliques orientables disposées de chaque côté permettent au propriétaire de moduler la lumière selon ses envies.
credit photo: H. Reynaud
Маленькая гостиная комната с белым полом для на участке и в саду – фото дизайна интерьера
1