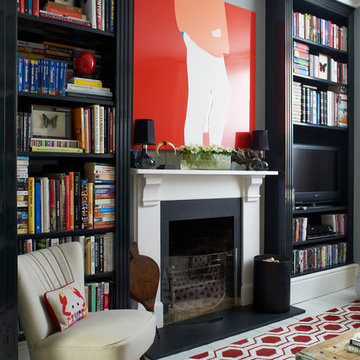Гостиная комната с деревянным полом – фото дизайна интерьера
Сортировать:
Бюджет
Сортировать:Популярное за сегодня
1 - 20 из 4 435 фото
1 из 2
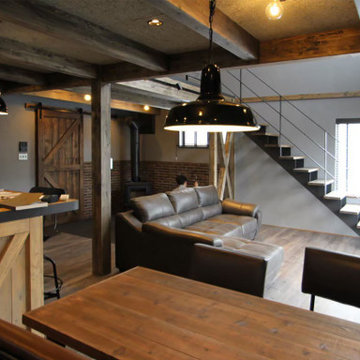
На фото: открытая гостиная комната среднего размера в стиле лофт с серыми стенами, деревянным полом, печью-буржуйкой, фасадом камина из бетона и балками на потолке

На фото: большая парадная, изолированная гостиная комната:: освещение в стиле кантри с бежевыми стенами, деревянным полом, печью-буржуйкой, фасадом камина из кирпича, коричневым полом, балками на потолке и кирпичными стенами
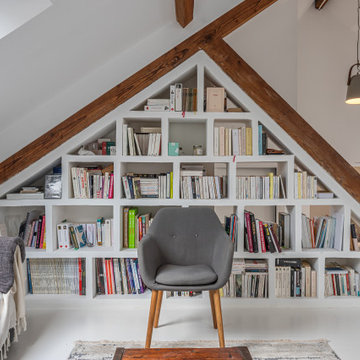
Un loft immense, dans un ancien garage, à rénover entièrement pour moins de 250 euros par mètre carré ! Il a fallu ruser.... les anciens propriétaires avaient peint les murs en vert pomme et en violet, aucun sol n'était semblable à l'autre.... l'uniformisation s'est faite par le choix d'un beau blanc mat partout, sols murs et plafonds, avec un revêtement de sol pour usage commercial qui a permis de proposer de la résistance tout en conservant le bel aspect des lattes de parquet (en réalité un parquet flottant de très mauvaise facture, qui semble ainsi du parquet massif simplement peint). Le blanc a aussi apporté de la luminosité et une impression de calme, d'espace et de quiétude, tout en jouant au maximum de la luminosité naturelle dans cet ancien garage où les seules fenêtres sont des fenêtres de toit qui laissent seulement voir le ciel. La salle de bain était en carrelage marron, remplacé par des carreaux émaillés imitation zelliges ; pour donner du cachet et un caractère unique au lieu, les meubles ont été maçonnés sur mesure : plan vasque dans la salle de bain, bibliothèque dans le salon de lecture, vaisselier dans l'espace dinatoire, meuble de rangement pour les jouets dans le coin des enfants. La cuisine ne pouvait pas être refaite entièrement pour une question de budget, on a donc simplement remplacé les portes blanches laquées d'origine par du beau pin huilé et des poignées industrielles. Toujours pour respecter les contraintes financières de la famille, les meubles et accessoires ont été dans la mesure du possible chinés sur internet ou aux puces. Les nouveaux propriétaires souhaitaient un univers industriels campagnard, un sentiment de maison de vacances en noir, blanc et bois. Seule exception : la chambre d'enfants (une petite fille et un bébé) pour laquelle une estrade sur mesure a été imaginée, avec des rangements en dessous et un espace pour la tête de lit du berceau. Le papier peint Rebel Walls à l'ambiance sylvestre complète la déco, très nature et poétique.
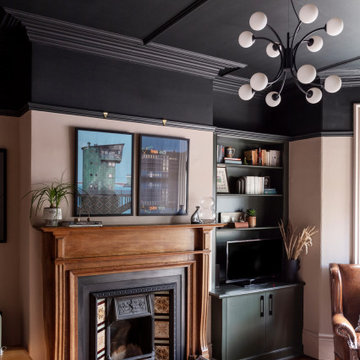
Eclectic period property, mixed with old and new to create a relaxing, cosy space.
We created several bespoke features in this home including the living room wall panelling and the dining room bench seat. We also used colour blocking and wallpapers to give the home a more unique look.

Свежая идея для дизайна: открытая гостиная комната среднего размера в стиле неоклассика (современная классика) с бежевыми стенами, деревянным полом, стандартным камином, фасадом камина из металла, отдельно стоящим телевизором и серым полом - отличное фото интерьера
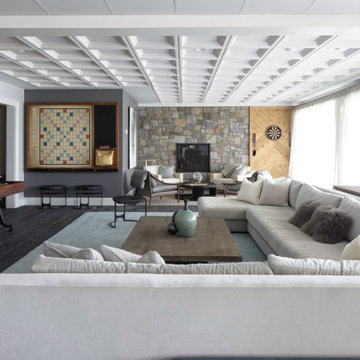
This beautiful lakefront New Jersey home is replete with exquisite design. The sprawling living area flaunts super comfortable seating that can accommodate large family gatherings while the stonework fireplace wall inspired the color palette. The game room is all about practical and functionality, while the master suite displays all things luxe. The fabrics and upholstery are from high-end showrooms like Christian Liaigre, Ralph Pucci, Holly Hunt, and Dennis Miller. Lastly, the gorgeous art around the house has been hand-selected for specific rooms and to suit specific moods.
Project completed by New York interior design firm Betty Wasserman Art & Interiors, which serves New York City, as well as across the tri-state area and in The Hamptons.
For more about Betty Wasserman, click here: https://www.bettywasserman.com/
To learn more about this project, click here:
https://www.bettywasserman.com/spaces/luxury-lakehouse-new-jersey/
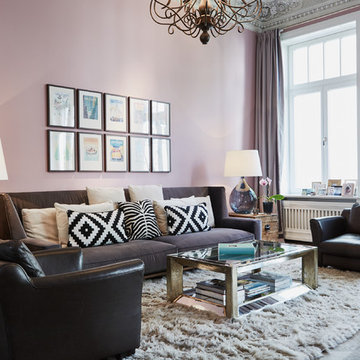
Lässig gemütliches Familienwohnzimmer.
Nina Struwe Photography
Свежая идея для дизайна: открытая гостиная комната среднего размера в современном стиле с розовыми стенами, деревянным полом и коричневым полом без камина, телевизора - отличное фото интерьера
Свежая идея для дизайна: открытая гостиная комната среднего размера в современном стиле с розовыми стенами, деревянным полом и коричневым полом без камина, телевизора - отличное фото интерьера
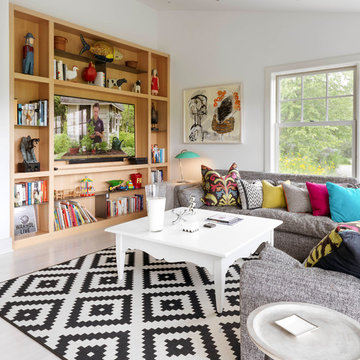
Susan Teare
На фото: гостиная комната в стиле фьюжн с белыми стенами, деревянным полом и белым полом с
На фото: гостиная комната в стиле фьюжн с белыми стенами, деревянным полом и белым полом с
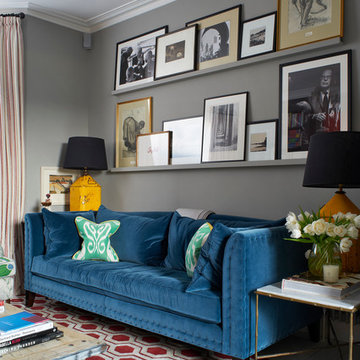
На фото: гостиная комната в стиле неоклассика (современная классика) с серыми стенами, деревянным полом и синим диваном
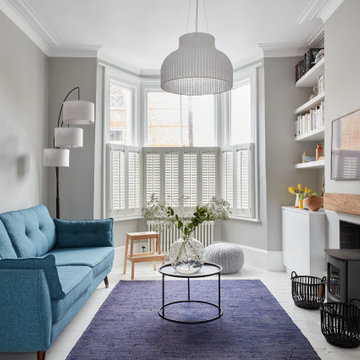
Идея дизайна: гостиная комната в скандинавском стиле с серыми стенами, деревянным полом, стандартным камином, телевизором на стене и белым полом
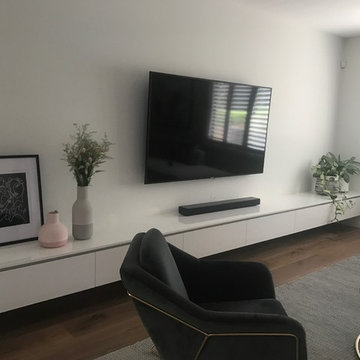
Стильный дизайн: большая гостиная комната в стиле модернизм с белыми стенами, деревянным полом и телевизором на стене - последний тренд
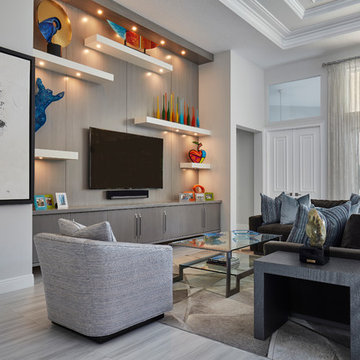
Clean walls with neutral colored furniture to showcase the large pieces of art. Built in, grey feature wall with lit floating shelves are used to exhibit pieces of sculpture in their best light. Clean charcoal end tables act as pedestals and the lux fabric on the sectional add to the gallery feeling while still allowing guests to sit in comfort.
Robert Brantley Photography
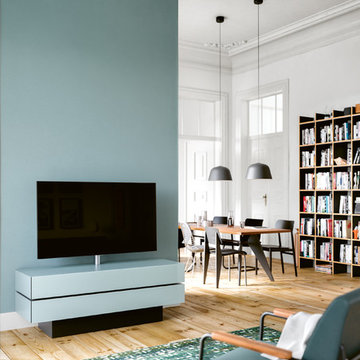
На фото: открытая гостиная комната среднего размера в современном стиле с с книжными шкафами и полками, белыми стенами, деревянным полом, отдельно стоящим телевизором и бежевым полом без камина с
Paul Raeside
Источник вдохновения для домашнего уюта: парадная, изолированная гостиная комната в стиле неоклассика (современная классика) с серыми стенами, деревянным полом, стандартным камином, фасадом камина из дерева и разноцветным полом
Источник вдохновения для домашнего уюта: парадная, изолированная гостиная комната в стиле неоклассика (современная классика) с серыми стенами, деревянным полом, стандартным камином, фасадом камина из дерева и разноцветным полом

This property was transformed from an 1870s YMCA summer camp into an eclectic family home, built to last for generations. Space was made for a growing family by excavating the slope beneath and raising the ceilings above. Every new detail was made to look vintage, retaining the core essence of the site, while state of the art whole house systems ensure that it functions like 21st century home.
This home was featured on the cover of ELLE Décor Magazine in April 2016.
G.P. Schafer, Architect
Rita Konig, Interior Designer
Chambers & Chambers, Local Architect
Frederika Moller, Landscape Architect
Eric Piasecki, Photographer
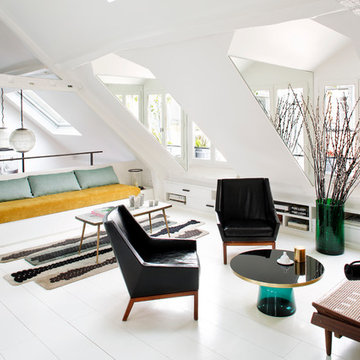
Sarah Lavoine : http://www.sarahlavoine.com
На фото: двухуровневая, парадная гостиная комната среднего размера в скандинавском стиле с белыми стенами и деревянным полом без камина, телевизора с
На фото: двухуровневая, парадная гостиная комната среднего размера в скандинавском стиле с белыми стенами и деревянным полом без камина, телевизора с
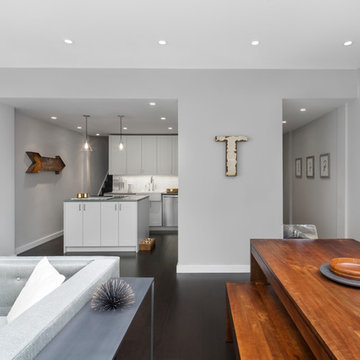
GA was hired to renovate this outdated apartment. We reorganized the kitchen into a more efficient layout and opened up the space as much as possible to the living room. We put in new dark wood flooring through out, and contrasted that with light gray walls. New recessed lighting throughout helps to define the different spaces.
© Devon Banks

Свежая идея для дизайна: большая гостиная комната в скандинавском стиле с зелеными стенами и деревянным полом - отличное фото интерьера

Источник вдохновения для домашнего уюта: изолированная гостиная комната среднего размера в современном стиле с с книжными шкафами и полками, коричневыми стенами, деревянным полом, стандартным камином, фасадом камина из камня, мультимедийным центром, бежевым полом и многоуровневым потолком
Гостиная комната с деревянным полом – фото дизайна интерьера
1
