Гостиная комната с деревянным полом и полом из сланца – фото дизайна интерьера
Сортировать:
Бюджет
Сортировать:Популярное за сегодня
1 - 20 из 6 594 фото

Photographer: Jay Goodrich
This 2800 sf single-family home was completed in 2009. The clients desired an intimate, yet dynamic family residence that reflected the beauty of the site and the lifestyle of the San Juan Islands. The house was built to be both a place to gather for large dinners with friends and family as well as a cozy home for the couple when they are there alone.
The project is located on a stunning, but cripplingly-restricted site overlooking Griffin Bay on San Juan Island. The most practical area to build was exactly where three beautiful old growth trees had already chosen to live. A prior architect, in a prior design, had proposed chopping them down and building right in the middle of the site. From our perspective, the trees were an important essence of the site and respectfully had to be preserved. As a result we squeezed the programmatic requirements, kept the clients on a square foot restriction and pressed tight against property setbacks.
The delineate concept is a stone wall that sweeps from the parking to the entry, through the house and out the other side, terminating in a hook that nestles the master shower. This is the symbolic and functional shield between the public road and the private living spaces of the home owners. All the primary living spaces and the master suite are on the water side, the remaining rooms are tucked into the hill on the road side of the wall.
Off-setting the solid massing of the stone walls is a pavilion which grabs the views and the light to the south, east and west. Built in a position to be hammered by the winter storms the pavilion, while light and airy in appearance and feeling, is constructed of glass, steel, stout wood timbers and doors with a stone roof and a slate floor. The glass pavilion is anchored by two concrete panel chimneys; the windows are steel framed and the exterior skin is of powder coated steel sheathing.

La sala da pranzo, tra la cucina e il salotto è anche il primo ambiente che si vede entrando in casa. Un grande tavolo con piano in vetro che riflette la luce e il paesaggio esterno con lampada a sospensione di Vibia.
Un mobile libreria separa fisicamente come un filtro con la zona salotto dove c'è un grande divano ad L e un sistema di proiezione video e audio.
I colori come nel resto della casa giocano con i toni del grigio e elemento naturale del legno,

Photo Credit: Aaron Leitz
Идея дизайна: открытая гостиная комната в стиле модернизм с полом из сланца, стандартным камином, домашним баром и фасадом камина из бетона
Идея дизайна: открытая гостиная комната в стиле модернизм с полом из сланца, стандартным камином, домашним баром и фасадом камина из бетона

Repurposed beams, matching the home's original timber frame, and a tongue and groove ceiling add texture and a rustic aesthetic to the remodeled greeting room. These details draw visitors' attention upward, and the vaulted ceiling makes the room feel spacious. It also has a rebuilt gas fireplace and existing slate floor. The greeting room is a balanced mix of rustic and refined details, complementing the home's character.
Photo Credit: David Bader
Interior Design Partner: Becky Howley

Peter Rymwid Photography
Идея дизайна: открытая гостиная комната среднего размера в стиле модернизм с белыми стенами, стандартным камином, телевизором на стене, полом из сланца, фасадом камина из камня и ковром на полу
Идея дизайна: открытая гостиная комната среднего размера в стиле модернизм с белыми стенами, стандартным камином, телевизором на стене, полом из сланца, фасадом камина из камня и ковром на полу

Пример оригинального дизайна: большая открытая гостиная комната в морском стиле с белыми стенами, деревянным полом, стандартным камином, фасадом камина из вагонки, телевизором на стене, бежевым полом, балками на потолке и стенами из вагонки
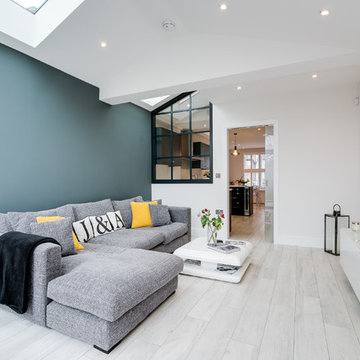
Свежая идея для дизайна: гостиная комната в современном стиле с белыми стенами, деревянным полом, телевизором на стене и белым полом - отличное фото интерьера

p.gwiazda PHOTOGRAPHIE
На фото: открытая гостиная комната среднего размера в стиле модернизм с белыми стенами, полом из сланца, стандартным камином, фасадом камина из штукатурки и серым полом с
На фото: открытая гостиная комната среднего размера в стиле модернизм с белыми стенами, полом из сланца, стандартным камином, фасадом камина из штукатурки и серым полом с
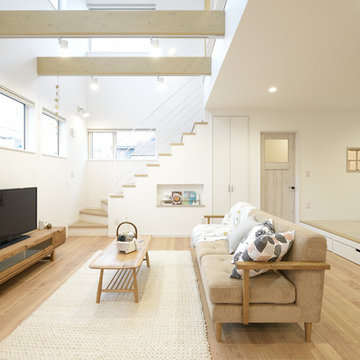
На фото: гостиная комната в скандинавском стиле с белыми стенами, деревянным полом, отдельно стоящим телевизором и бежевым полом с

Пример оригинального дизайна: парадная, изолированная гостиная комната в восточном стиле с белыми стенами, деревянным полом, стандартным камином, фасадом камина из бетона и синим полом

Свежая идея для дизайна: гостиная комната в стиле модернизм с белыми стенами, деревянным полом, отдельно стоящим телевизором и коричневым полом - отличное фото интерьера
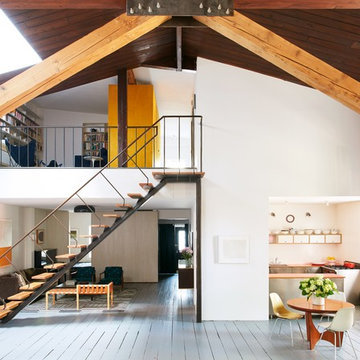
Jason Schmidt
Свежая идея для дизайна: двухуровневая гостиная комната в стиле лофт с белыми стенами, серым полом, деревянным полом и печью-буржуйкой - отличное фото интерьера
Свежая идея для дизайна: двухуровневая гостиная комната в стиле лофт с белыми стенами, серым полом, деревянным полом и печью-буржуйкой - отличное фото интерьера

foto Chris Milo
Идея дизайна: изолированная гостиная комната среднего размера в современном стиле с с книжными шкафами и полками, белыми стенами, горизонтальным камином, фасадом камина из штукатурки, телевизором на стене, белым полом и деревянным полом
Идея дизайна: изолированная гостиная комната среднего размера в современном стиле с с книжными шкафами и полками, белыми стенами, горизонтальным камином, фасадом камина из штукатурки, телевизором на стене, белым полом и деревянным полом
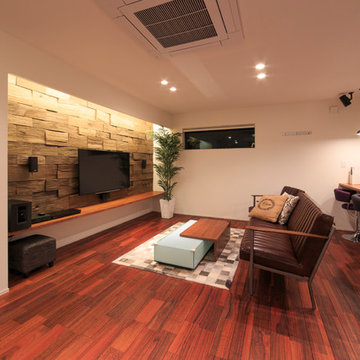
Свежая идея для дизайна: изолированная гостиная комната в современном стиле с белыми стенами, деревянным полом, телевизором на стене, красным полом и коричневым диваном - отличное фото интерьера
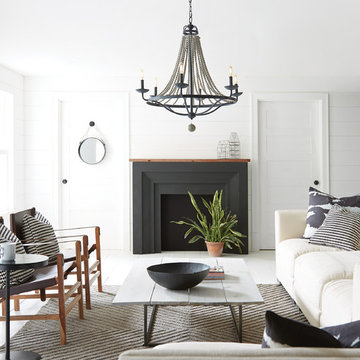
На фото: парадная гостиная комната среднего размера в стиле неоклассика (современная классика) с белыми стенами, деревянным полом, стандартным камином, белым полом и фасадом камина из камня с
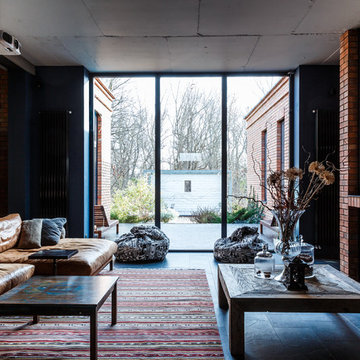
Автор проекта: Екатерина Ловягина,
фотограф Михаил Чекалов
Стильный дизайн: большая открытая гостиная комната в стиле фьюжн с синими стенами и полом из сланца - последний тренд
Стильный дизайн: большая открытая гостиная комната в стиле фьюжн с синими стенами и полом из сланца - последний тренд
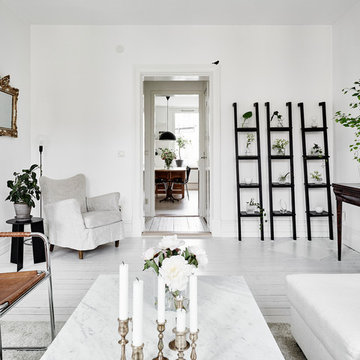
Anders Bergstedt
На фото: парадная, открытая гостиная комната среднего размера в скандинавском стиле с белыми стенами и деревянным полом без камина, телевизора
На фото: парадная, открытая гостиная комната среднего размера в скандинавском стиле с белыми стенами и деревянным полом без камина, телевизора

Photographer: Jay Goodrich
This 2800 sf single-family home was completed in 2009. The clients desired an intimate, yet dynamic family residence that reflected the beauty of the site and the lifestyle of the San Juan Islands. The house was built to be both a place to gather for large dinners with friends and family as well as a cozy home for the couple when they are there alone.
The project is located on a stunning, but cripplingly-restricted site overlooking Griffin Bay on San Juan Island. The most practical area to build was exactly where three beautiful old growth trees had already chosen to live. A prior architect, in a prior design, had proposed chopping them down and building right in the middle of the site. From our perspective, the trees were an important essence of the site and respectfully had to be preserved. As a result we squeezed the programmatic requirements, kept the clients on a square foot restriction and pressed tight against property setbacks.
The delineate concept is a stone wall that sweeps from the parking to the entry, through the house and out the other side, terminating in a hook that nestles the master shower. This is the symbolic and functional shield between the public road and the private living spaces of the home owners. All the primary living spaces and the master suite are on the water side, the remaining rooms are tucked into the hill on the road side of the wall.
Off-setting the solid massing of the stone walls is a pavilion which grabs the views and the light to the south, east and west. Built in a position to be hammered by the winter storms the pavilion, while light and airy in appearance and feeling, is constructed of glass, steel, stout wood timbers and doors with a stone roof and a slate floor. The glass pavilion is anchored by two concrete panel chimneys; the windows are steel framed and the exterior skin is of powder coated steel sheathing.

Featured in the Spring issue of Home & Design Magazine - "Modern Re-do" in Arlington, VA.
Hoachlander Davis Photography
На фото: большая открытая гостиная комната в стиле модернизм с полом из сланца, стандартным камином, фасадом камина из камня и мультимедийным центром
На фото: большая открытая гостиная комната в стиле модернизм с полом из сланца, стандартным камином, фасадом камина из камня и мультимедийным центром

Troy Thies
Свежая идея для дизайна: большая парадная, открытая гостиная комната в стиле неоклассика (современная классика) с белыми стенами, телевизором на стене, полом из сланца, стандартным камином, фасадом камина из плитки и коричневым полом - отличное фото интерьера
Свежая идея для дизайна: большая парадная, открытая гостиная комната в стиле неоклассика (современная классика) с белыми стенами, телевизором на стене, полом из сланца, стандартным камином, фасадом камина из плитки и коричневым полом - отличное фото интерьера
Гостиная комната с деревянным полом и полом из сланца – фото дизайна интерьера
1