Гостиная комната с деревянным полом и полом из известняка – фото дизайна интерьера
Сортировать:
Бюджет
Сортировать:Популярное за сегодня
1 - 20 из 7 973 фото
1 из 3
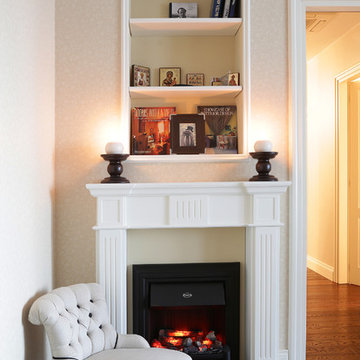
дизайнер Татьяна Красикова
На фото: изолированная гостиная комната среднего размера в классическом стиле с бежевыми стенами, деревянным полом, горизонтальным камином, фасадом камина из штукатурки, коричневым полом, с книжными шкафами и полками, кессонным потолком и тюлем на окнах без телевизора с
На фото: изолированная гостиная комната среднего размера в классическом стиле с бежевыми стенами, деревянным полом, горизонтальным камином, фасадом камина из штукатурки, коричневым полом, с книжными шкафами и полками, кессонным потолком и тюлем на окнах без телевизора с

Anna Stathaki
На фото: открытая гостиная комната среднего размера в скандинавском стиле с белыми стенами, деревянным полом, печью-буржуйкой, фасадом камина из плитки, скрытым телевизором и бежевым полом
На фото: открытая гостиная комната среднего размера в скандинавском стиле с белыми стенами, деревянным полом, печью-буржуйкой, фасадом камина из плитки, скрытым телевизором и бежевым полом

Свежая идея для дизайна: большая гостиная комната в скандинавском стиле с зелеными стенами и деревянным полом - отличное фото интерьера

Источник вдохновения для домашнего уюта: изолированная гостиная комната среднего размера в современном стиле с с книжными шкафами и полками, коричневыми стенами, деревянным полом, стандартным камином, фасадом камина из камня, мультимедийным центром, бежевым полом и многоуровневым потолком
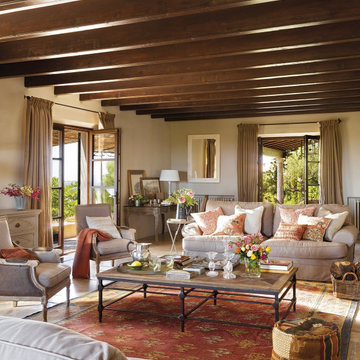
Стильный дизайн: большая изолированная, парадная гостиная комната в средиземноморском стиле с бежевыми стенами, полом из известняка и бежевым полом - последний тренд
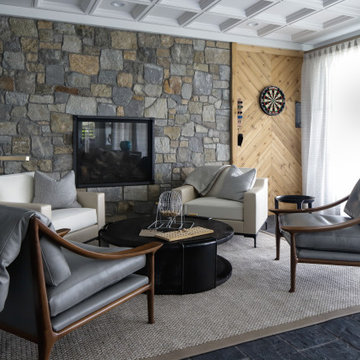
This beautiful lakefront New Jersey home is replete with exquisite design. The sprawling living area flaunts super comfortable seating that can accommodate large family gatherings while the stonework fireplace wall inspired the color palette. The game room is all about practical and functionality, while the master suite displays all things luxe. The fabrics and upholstery are from high-end showrooms like Christian Liaigre, Ralph Pucci, Holly Hunt, and Dennis Miller. Lastly, the gorgeous art around the house has been hand-selected for specific rooms and to suit specific moods.
Project completed by New York interior design firm Betty Wasserman Art & Interiors, which serves New York City, as well as across the tri-state area and in The Hamptons.
For more about Betty Wasserman, click here: https://www.bettywasserman.com/
To learn more about this project, click here:
https://www.bettywasserman.com/spaces/luxury-lakehouse-new-jersey/

Photo Credit:
Aimée Mazzenga
Идея дизайна: большая открытая гостиная комната в стиле модернизм с разноцветными стенами, деревянным полом, горизонтальным камином, фасадом камина из плитки, мультимедийным центром и коричневым полом
Идея дизайна: большая открытая гостиная комната в стиле модернизм с разноцветными стенами, деревянным полом, горизонтальным камином, фасадом камина из плитки, мультимедийным центром и коричневым полом

Стильный дизайн: открытая гостиная комната среднего размера в стиле кантри с белыми стенами, деревянным полом, фасадом камина из дерева, белым полом и стандартным камином - последний тренд

Located near the base of Scottsdale landmark Pinnacle Peak, the Desert Prairie is surrounded by distant peaks as well as boulder conservation easements. This 30,710 square foot site was unique in terrain and shape and was in close proximity to adjacent properties. These unique challenges initiated a truly unique piece of architecture.
Planning of this residence was very complex as it weaved among the boulders. The owners were agnostic regarding style, yet wanted a warm palate with clean lines. The arrival point of the design journey was a desert interpretation of a prairie-styled home. The materials meet the surrounding desert with great harmony. Copper, undulating limestone, and Madre Perla quartzite all blend into a low-slung and highly protected home.
Located in Estancia Golf Club, the 5,325 square foot (conditioned) residence has been featured in Luxe Interiors + Design’s September/October 2018 issue. Additionally, the home has received numerous design awards.
Desert Prairie // Project Details
Architecture: Drewett Works
Builder: Argue Custom Homes
Interior Design: Lindsey Schultz Design
Interior Furnishings: Ownby Design
Landscape Architect: Greey|Pickett
Photography: Werner Segarra

Living room featuring custom walnut paneling with bronze open fireplace surrounded with antique brick. Sleek contemporary feel with Christian Liaigre linen slipcovered chairs, Mateliano from HollyHunt sofa & vintage indigo throw.
Herve Vanderstraeten lamp
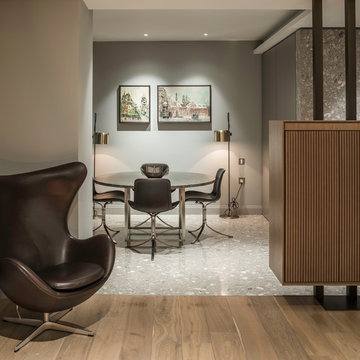
Andrea Seroni Photographer
На фото: открытая гостиная комната среднего размера в стиле ретро с серыми стенами и полом из известняка с
На фото: открытая гостиная комната среднего размера в стиле ретро с серыми стенами и полом из известняка с

Стильный дизайн: большая парадная, изолированная гостиная комната в стиле модернизм с разноцветными стенами, деревянным полом и белым полом - последний тренд
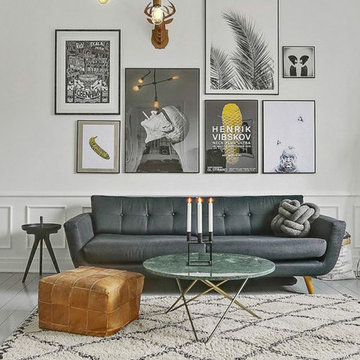
Marisa
Стильный дизайн: гостиная комната в скандинавском стиле с белыми стенами, деревянным полом и белым полом - последний тренд
Стильный дизайн: гостиная комната в скандинавском стиле с белыми стенами, деревянным полом и белым полом - последний тренд
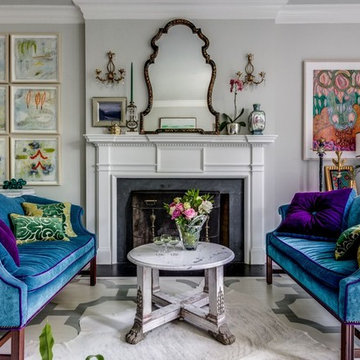
A new direction...interiors that set a style standard for modern living. A unique mix of furnishings, original art, modern lighting, painted floor, objet d' art, a bit of color and drama create a well curated space.
Tyler Mahl Photography
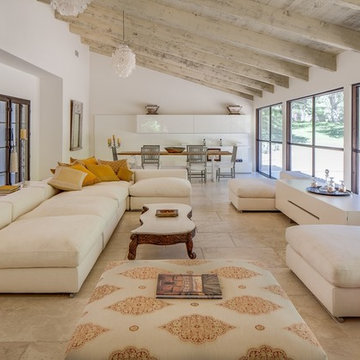
This retreat was designed with separate Women's and Men's private areas. The Women's Bathroom & Closet a large, inviting space for rejuvenation and peace. The Men's Bedroom & Bar a place of relaxation and warmth. The Lounge, an expansive area with a welcoming view of nature.
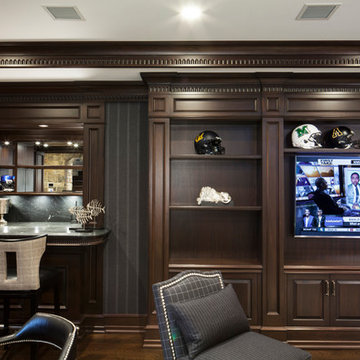
Jason Taylor Photography
Идея дизайна: большая открытая гостиная комната в стиле неоклассика (современная классика) с домашним баром, телевизором на стене, серыми стенами, деревянным полом и коричневым полом
Идея дизайна: большая открытая гостиная комната в стиле неоклассика (современная классика) с домашним баром, телевизором на стене, серыми стенами, деревянным полом и коричневым полом

This dramatic entertainment unit was a work of love. We needed a custom unit that would not be boring, but also not weigh down the room that is so light and comfortable. By floating the unit and lighting it from below and inside, it gave it a lighter look that we needed. The grain goes across and continuous which matches the clients posts and details in the home. The stone detail in the back adds texture and interest to the piece. A team effort between the homeowners, the contractor and the designer that was a win win.
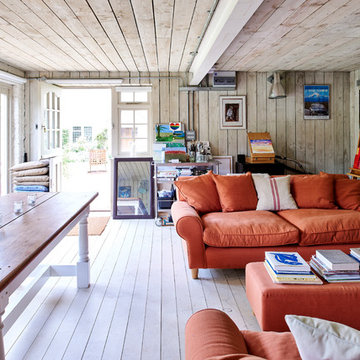
Wick Cottage, Wiltshire
Идея дизайна: парадная, изолированная гостиная комната в стиле кантри с бежевыми стенами, деревянным полом и белым полом
Идея дизайна: парадная, изолированная гостиная комната в стиле кантри с бежевыми стенами, деревянным полом и белым полом
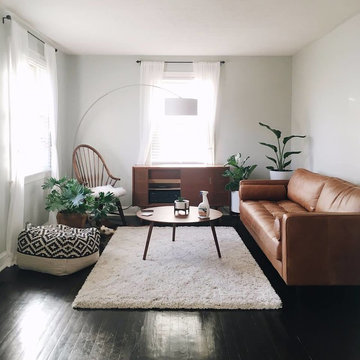
На фото: парадная, открытая гостиная комната среднего размера в стиле ретро с белыми стенами, деревянным полом и черным полом без камина, телевизора с
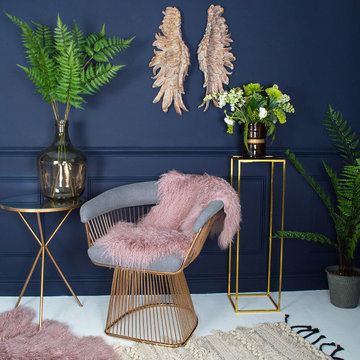
Comfort and style rolled into one with this spoke edge tub chair. The copper coloured spokes contrast beautifully with the sophisticated grey upholstery in the padded back rest and base to create a welcoming seat in any room in the house. Looks stunning styled with these golden carved angel wings, and of course, plenty of faux house plants.
Гостиная комната с деревянным полом и полом из известняка – фото дизайна интерьера
1