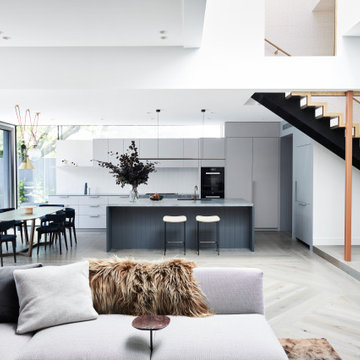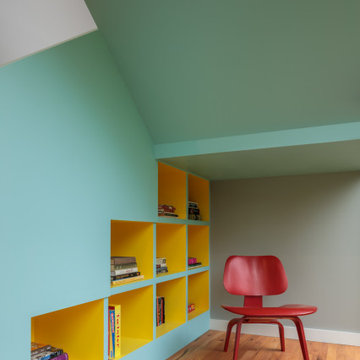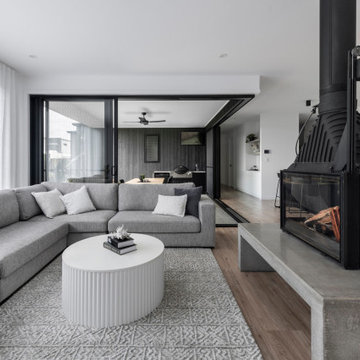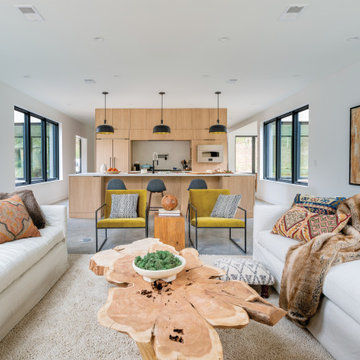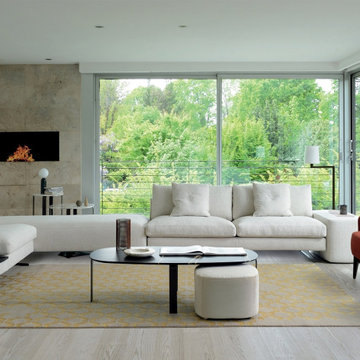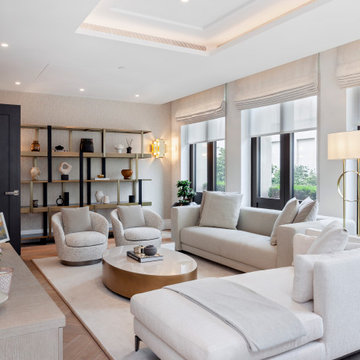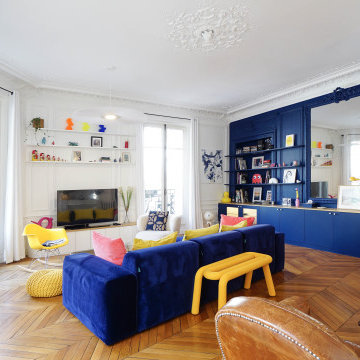Гостиная комната – фото дизайна интерьера
Сортировать:
Бюджет
Сортировать:Популярное за сегодня
661 - 680 из 2 574 255 фото
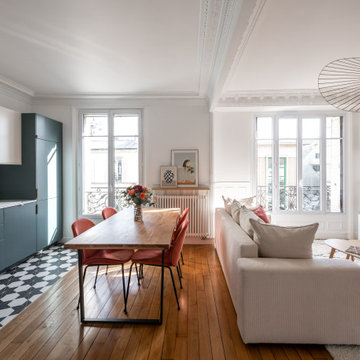
Rénovation complète d'un appartement haussmmannien de 70m2 dans le 14ème arr. de Paris. Les espaces ont été repensés pour créer une grande pièce de vie regroupant la cuisine, la salle à manger et le salon. Les espaces sont sobres et colorés. Pour optimiser les rangements et mettre en valeur les volumes, le mobilier est sur mesure, il s'intègre parfaitement au style de l'appartement haussmannien.
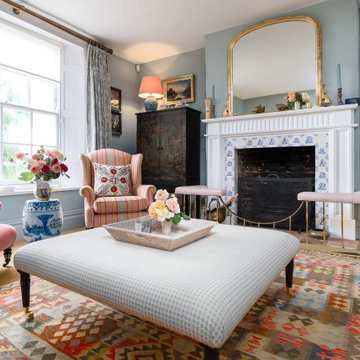
На фото: гостиная комната в классическом стиле с синими стенами, ковровым покрытием, стандартным камином, фасадом камина из плитки и коричневым полом
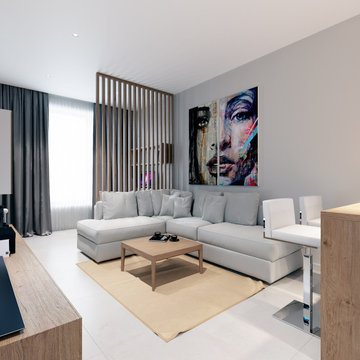
Дизайн-проект двухкомнатной квартиры в современном стиле
Стильный дизайн: гостиная комната среднего размера, в белых тонах с отделкой деревом в современном стиле с с книжными шкафами и полками, белыми стенами, полом из керамической плитки, отдельно стоящим телевизором, зоной отдыха, белым полом, обоями на стенах и акцентной стеной без камина - последний тренд
Стильный дизайн: гостиная комната среднего размера, в белых тонах с отделкой деревом в современном стиле с с книжными шкафами и полками, белыми стенами, полом из керамической плитки, отдельно стоящим телевизором, зоной отдыха, белым полом, обоями на стенах и акцентной стеной без камина - последний тренд
Find the right local pro for your project
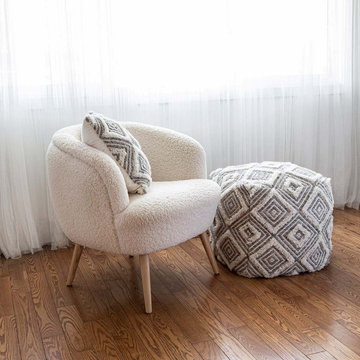
We can’t get enough of these curves! Our Bruges chair is beyond cozy. Made from luxurious teddy fabric, this chair brings the comfort and doesn’t compromise on style. Perfect for creating a snug reading corner, as an accent chair in a living room or a warm place to snuggle down in the bedroom, the generous size and classic styling fits in with both classic and more contemporary spaces.
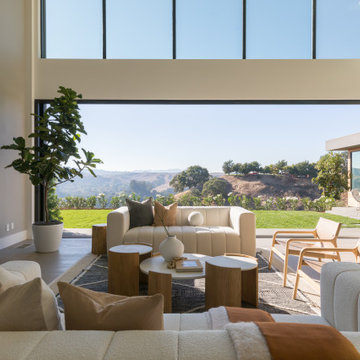
This home opens up to the view from the top with a multipanel sliding glass door system that opens the entire span of the great room elevating the indoor-outdoor lifestyle.

Philadelphia Row Home Renovation focusing on maximizing storage for a young family of 5. We created a "mudroom" in the front of the row home with a large living room space for family time + hosting. We used kid-friendly furnishings with performance fabrics that are durable and easy to clean. Prioritized eco-friendly selections, utilizing locally sourced + American made pieces.

Interior Design Scottsdale
Свежая идея для дизайна: гостиная комната в стиле неоклассика (современная классика) с белыми стенами, паркетным полом среднего тона, стандартным камином, коричневым полом, балками на потолке, сводчатым потолком, деревянным потолком и фасадом камина из плитки - отличное фото интерьера
Свежая идея для дизайна: гостиная комната в стиле неоклассика (современная классика) с белыми стенами, паркетным полом среднего тона, стандартным камином, коричневым полом, балками на потолке, сводчатым потолком, деревянным потолком и фасадом камина из плитки - отличное фото интерьера

We also designed a bespoke fire place for the home.
Пример оригинального дизайна: гостиная комната в современном стиле с стандартным камином, акцентной стеной, коричневыми стенами, светлым паркетным полом, фасадом камина из дерева и бежевым полом
Пример оригинального дизайна: гостиная комната в современном стиле с стандартным камином, акцентной стеной, коричневыми стенами, светлым паркетным полом, фасадом камина из дерева и бежевым полом

The two-story living room features a black marble fireplace, custom built-ins, backed with warm textured wallpaper, double-height draperies, and custom upholstery. The gold and alabaster lighting acts as jewelry for this dramatic contrasting neutral palette.
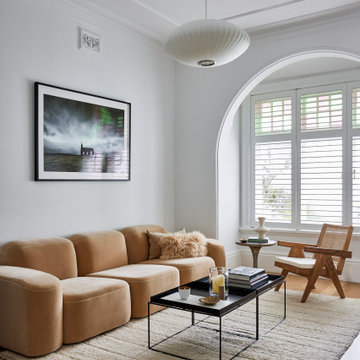
Источник вдохновения для домашнего уюта: гостиная комната в современном стиле

A master class in modern contemporary design is on display in Ocala, Florida. Six-hundred square feet of River-Recovered® Pecky Cypress 5-1/4” fill the ceilings and walls. The River-Recovered® Pecky Cypress is tastefully accented with a coat of white paint. The dining and outdoor lounge displays a 415 square feet of Midnight Heart Cypress 5-1/4” feature walls. Goodwin Company River-Recovered® Heart Cypress warms you up throughout the home. As you walk up the stairs guided by antique Heart Cypress handrails you are presented with a stunning Pecky Cypress feature wall with a chevron pattern design.
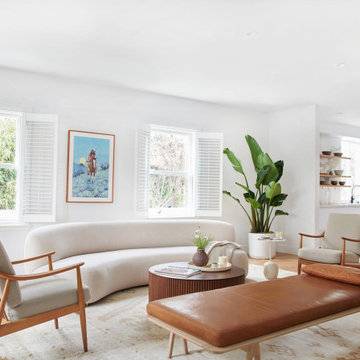
modern organic seating area with a curved sofa and leather daybed
Свежая идея для дизайна: гостиная комната в скандинавском стиле - отличное фото интерьера
Свежая идея для дизайна: гостиная комната в скандинавском стиле - отличное фото интерьера
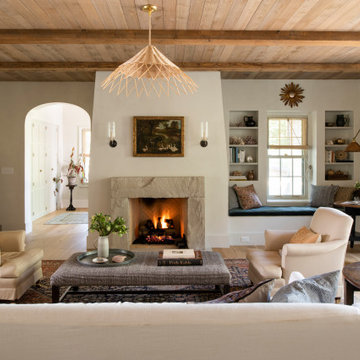
The main design goal of this Northern European country style home was to use traditional, authentic materials that would have been used ages ago. ORIJIN STONE premium stone was selected as one such material, taking the main stage throughout key living areas including the custom hand carved Alder™ Limestone fireplace in the living room, as well as the master bedroom Alder fireplace surround, the Greydon™ Sandstone cobbles used for flooring in the den, porch and dining room as well as the front walk, and for the Greydon Sandstone paving & treads forming the front entrance steps and landing, throughout the garden walkways and patios and surrounding the beautiful pool. This home was designed and built to withstand both trends and time, a true & charming heirloom estate.
Architecture: Rehkamp Larson Architects
Builder: Kyle Hunt & Partners
Landscape Design & Stone Install: Yardscapes
Mason: Meyer Masonry
Interior Design: Alecia Stevens Interiors
Photography: Scott Amundson Photography & Spacecrafting Photography
Гостиная комната – фото дизайна интерьера
34
