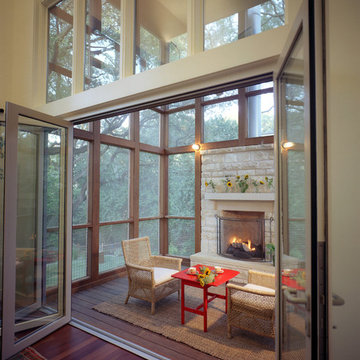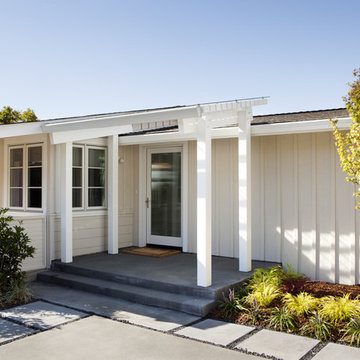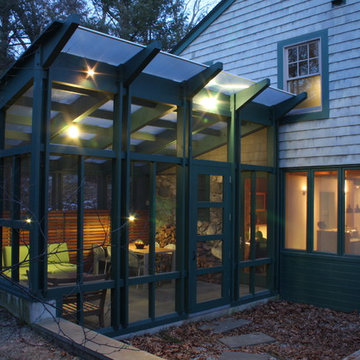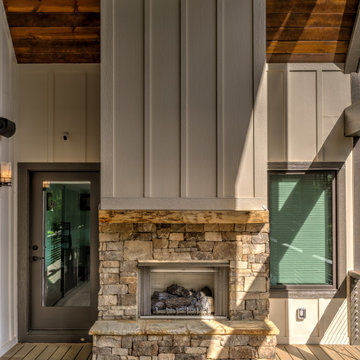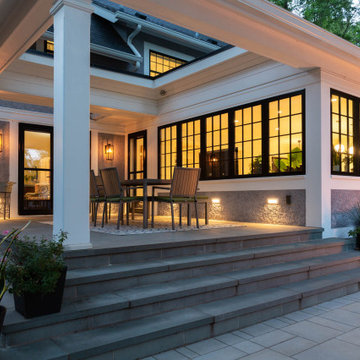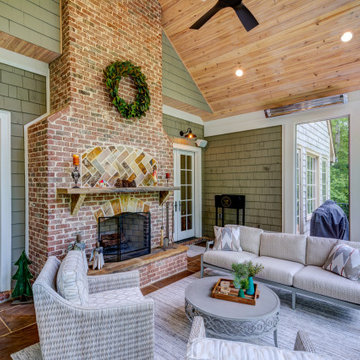Фото: веранда
Сортировать:
Бюджет
Сортировать:Популярное за сегодня
381 - 400 из 146 796 фото
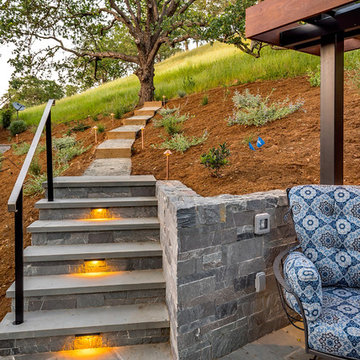
Virtual Imagery 360 Photography
На фото: веранда в современном стиле с мощением тротуарной плиткой
На фото: веранда в современном стиле с мощением тротуарной плиткой
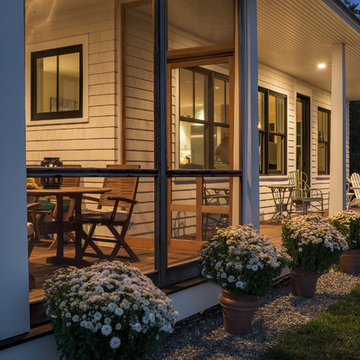
photography by Rob Karosis
Стильный дизайн: веранда среднего размера на переднем дворе в классическом стиле с крыльцом с защитной сеткой, настилом и навесом - последний тренд
Стильный дизайн: веранда среднего размера на переднем дворе в классическом стиле с крыльцом с защитной сеткой, настилом и навесом - последний тренд
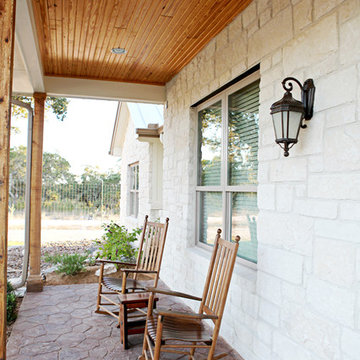
The concrete of the front porch has been stamped with a field stone pattern and stained. The ceiling is a natural finish yellow pine tongue and groove. both have a very nice contrast against the white limestone veneer.
Rebecca McCoy Photography
Find the right local pro for your project
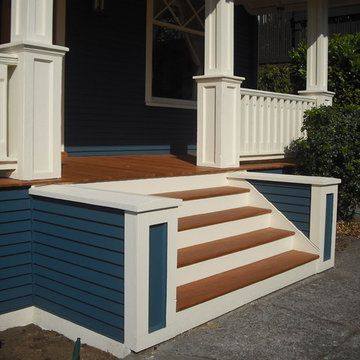
This historic front porch stairs were built new by Westbrook Restorations in Seattle. These front porch stairs are made of pressure treated wood back framing, solid fir treads, fir risers, vertical grain cedar siding, custom made fir box tops. All stair wood transitional seams are fully glued and screwed, and sloped away from riser to prevent moisture penetration. As Master carpenters we use a mix of old and new techniques to ensure longevity of product.
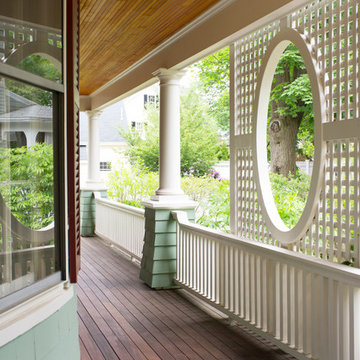
Situated in a neighborhood of grand Victorians, this shingled Foursquare home seemed like a bit of a wallflower with its plain façade. The homeowner came to Cummings Architects hoping for a design that would add some character and make the house feel more a part of the neighborhood.
The answer was an expansive porch that runs along the front façade and down the length of one side, providing a beautiful new entrance, lots of outdoor living space, and more than enough charm to transform the home’s entire personality. Designed to coordinate seamlessly with the streetscape, the porch includes many custom details including perfectly proportioned double columns positioned on handmade piers of tiered shingles, mahogany decking, and a fir beaded ceiling laid in a pattern designed specifically to complement the covered porch layout. Custom designed and built handrails bridge the gap between the supporting piers, adding a subtle sense of shape and movement to the wrap around style.
Other details like the crown molding integrate beautifully with the architectural style of the home, making the porch look like it’s always been there. No longer the wallflower, this house is now a lovely beauty that looks right at home among its majestic neighbors.
Photo by Eric Roth
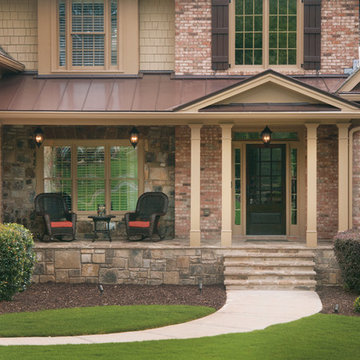
Half front porch with curved entry and square columns. Designed and built by Georgia Front Porch.
Свежая идея для дизайна: веранда среднего размера на переднем дворе в классическом стиле с покрытием из каменной брусчатки и навесом - отличное фото интерьера
Свежая идея для дизайна: веранда среднего размера на переднем дворе в классическом стиле с покрытием из каменной брусчатки и навесом - отличное фото интерьера
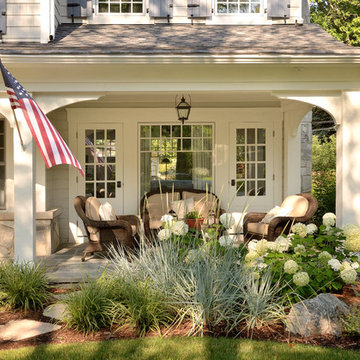
An added porch off to the side - a quiet place to relax and enjoy the pretty landscaping
Michael Lipman Photography
На фото: веранда на переднем дворе в классическом стиле с
На фото: веранда на переднем дворе в классическом стиле с
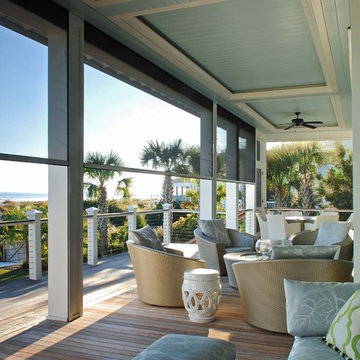
Photo by: Tripp Smith
Свежая идея для дизайна: веранда в морском стиле с настилом и навесом - отличное фото интерьера
Свежая идея для дизайна: веранда в морском стиле с настилом и навесом - отличное фото интерьера
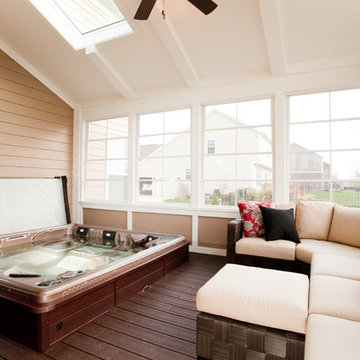
Indoor hot tub built into the floor makes winter-time use especially enjoyable. We included a hidden door in the floor for access to mechanicals .
Идея дизайна: веранда в классическом стиле
Идея дизайна: веранда в классическом стиле
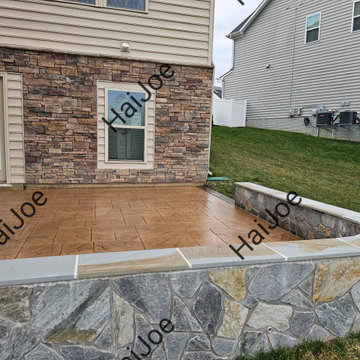
Converting a current open deck into a screened in porch with steps and a stamped concrete patio with a seating wall with LED lights. Gable roof with a t-1-11 ceiling with a fan and electrical outlets.

Пример оригинального дизайна: большая веранда на заднем дворе в морском стиле с крыльцом с защитной сеткой, настилом, навесом и деревянными перилами
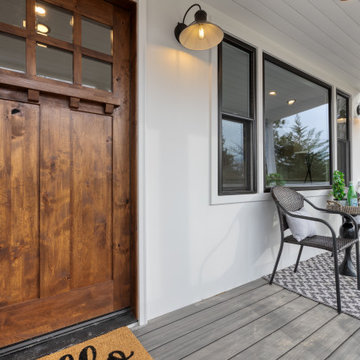
A rich poplar door with custom stain added a beautiful natural element among the black, white and gray features of this porch
Источник вдохновения для домашнего уюта: веранда в стиле неоклассика (современная классика)
Источник вдохновения для домашнего уюта: веранда в стиле неоклассика (современная классика)
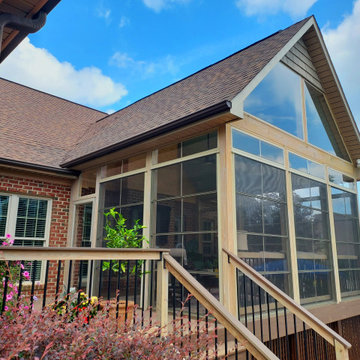
This Greensboro 3-season room is perfectly paired with a custom TimberTech AZEK deck, offering this family the best of both worlds in outdoor living. EZE-Breeze windows allow for this screen porch to be transformed into a cozy sunroom on cool days, with a sunlight-filled, enclosed outdoor living space.
Фото: веранда
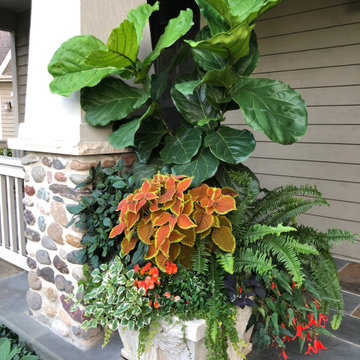
На фото: веранда среднего размера на переднем дворе в стиле кантри с растениями в контейнерах, покрытием из каменной брусчатки, навесом и деревянными перилами
20
