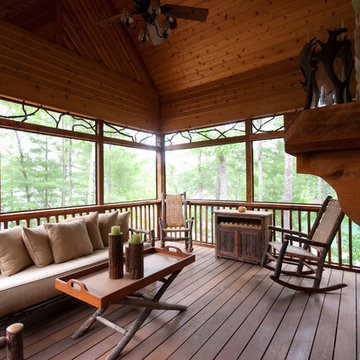Фото: терраса в стиле рустика
Сортировать:
Бюджет
Сортировать:Популярное за сегодня
121 - 140 из 10 021 фото
1 из 2
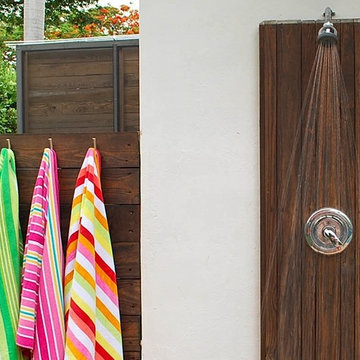
На фото: душ на террасе среднего размера на боковом дворе в стиле рустика без защиты от солнца
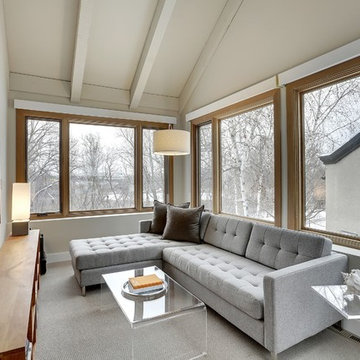
Spacecrafting
Свежая идея для дизайна: терраса в стиле рустика с ковровым покрытием, стандартным потолком и серым полом - отличное фото интерьера
Свежая идея для дизайна: терраса в стиле рустика с ковровым покрытием, стандартным потолком и серым полом - отличное фото интерьера
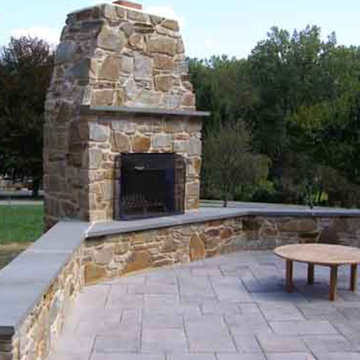
Стильный дизайн: терраса среднего размера на заднем дворе в стиле рустика с местом для костра без защиты от солнца - последний тренд
Find the right local pro for your project
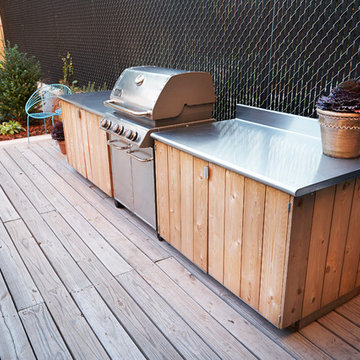
Источник вдохновения для домашнего уюта: терраса среднего размера на заднем дворе в стиле рустика с летней кухней без защиты от солнца
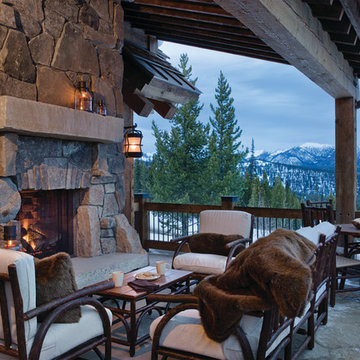
Like us on facebook at www.facebook.com/centresky
Designed as a prominent display of Architecture, Elk Ridge Lodge stands firmly upon a ridge high atop the Spanish Peaks Club in Big Sky, Montana. Designed around a number of principles; sense of presence, quality of detail, and durability, the monumental home serves as a Montana Legacy home for the family.
Throughout the design process, the height of the home to its relationship on the ridge it sits, was recognized the as one of the design challenges. Techniques such as terracing roof lines, stretching horizontal stone patios out and strategically placed landscaping; all were used to help tuck the mass into its setting. Earthy colored and rustic exterior materials were chosen to offer a western lodge like architectural aesthetic. Dry stack parkitecture stone bases that gradually decrease in scale as they rise up portray a firm foundation for the home to sit on. Historic wood planking with sanded chink joints, horizontal siding with exposed vertical studs on the exterior, and metal accents comprise the remainder of the structures skin. Wood timbers, outriggers and cedar logs work together to create diversity and focal points throughout the exterior elevations. Windows and doors were discussed in depth about type, species and texture and ultimately all wood, wire brushed cedar windows were the final selection to enhance the "elegant ranch" feel. A number of exterior decks and patios increase the connectivity of the interior to the exterior and take full advantage of the views that virtually surround this home.
Upon entering the home you are encased by massive stone piers and angled cedar columns on either side that support an overhead rail bridge spanning the width of the great room, all framing the spectacular view to the Spanish Peaks Mountain Range in the distance. The layout of the home is an open concept with the Kitchen, Great Room, Den, and key circulation paths, as well as certain elements of the upper level open to the spaces below. The kitchen was designed to serve as an extension of the great room, constantly connecting users of both spaces, while the Dining room is still adjacent, it was preferred as a more dedicated space for more formal family meals.
There are numerous detailed elements throughout the interior of the home such as the "rail" bridge ornamented with heavy peened black steel, wire brushed wood to match the windows and doors, and cannon ball newel post caps. Crossing the bridge offers a unique perspective of the Great Room with the massive cedar log columns, the truss work overhead bound by steel straps, and the large windows facing towards the Spanish Peaks. As you experience the spaces you will recognize massive timbers crowning the ceilings with wood planking or plaster between, Roman groin vaults, massive stones and fireboxes creating distinct center pieces for certain rooms, and clerestory windows that aid with natural lighting and create exciting movement throughout the space with light and shadow.
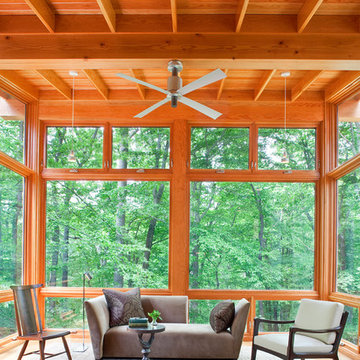
Photography by James Sphan
На фото: терраса в стиле рустика с стандартным потолком и коричневым полом с
На фото: терраса в стиле рустика с стандартным потолком и коричневым полом с

Modern rustic timber framed sunroom with tons of doors and windows that open to a view of the secluded property. Beautiful vaulted ceiling with exposed wood beams and paneled ceiling. Heated floors. Two sided stone/woodburning fireplace with a two story chimney and raised hearth. Exposed timbers create a rustic feel.
General Contracting by Martin Bros. Contracting, Inc.; James S. Bates, Architect; Interior Design by InDesign; Photography by Marie Martin Kinney.
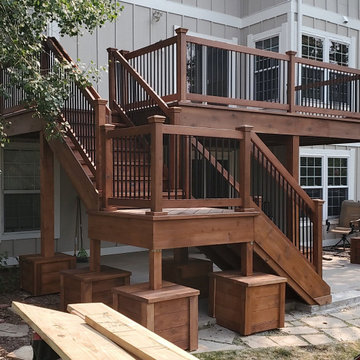
redwood deck, black metal railing, with post base and post caps, covered post piers, chocolate semi-transparent stain
Пример оригинального дизайна: большая терраса на заднем дворе, на втором этаже в стиле рустика с металлическими перилами без защиты от солнца
Пример оригинального дизайна: большая терраса на заднем дворе, на втором этаже в стиле рустика с металлическими перилами без защиты от солнца
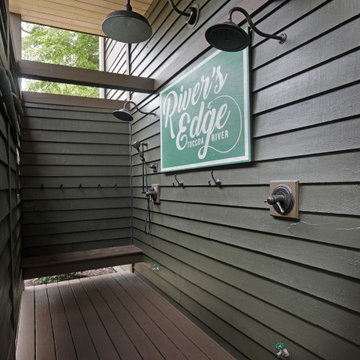
Outdoor shower for the family when they come in from the river.
Пример оригинального дизайна: душ на террасе в стиле рустика с навесом
Пример оригинального дизайна: душ на террасе в стиле рустика с навесом

На фото: терраса в стиле рустика с паркетным полом среднего тона, стандартным камином, фасадом камина из камня, стандартным потолком и коричневым полом
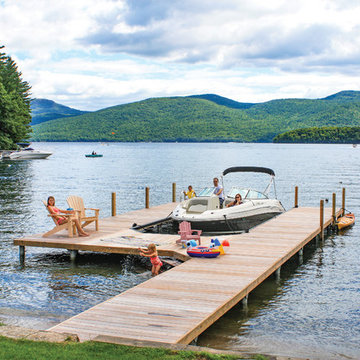
Phased dock / boathouse project with permanent pile dock being installed first, then the boathouse added 6 years later.
На фото: терраса на заднем дворе в стиле рустика без защиты от солнца с
На фото: терраса на заднем дворе в стиле рустика без защиты от солнца с

This house features an open concept floor plan, with expansive windows that truly capture the 180-degree lake views. The classic design elements, such as white cabinets, neutral paint colors, and natural wood tones, help make this house feel bright and welcoming year round.
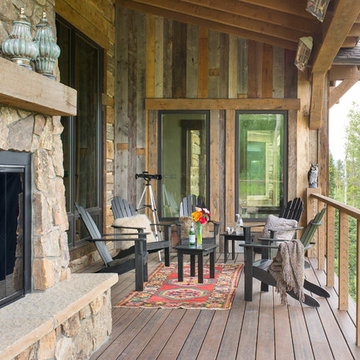
Свежая идея для дизайна: терраса среднего размера в стиле рустика с уличным камином и навесом - отличное фото интерьера
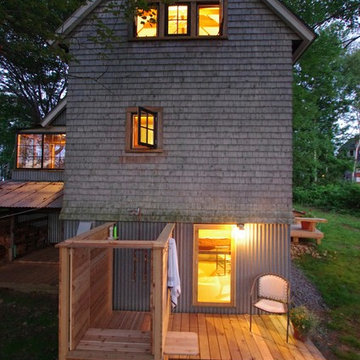
На фото: маленький душ на террасе на боковом дворе в стиле рустика для на участке и в саду с

Источник вдохновения для домашнего уюта: терраса в стиле рустика с угловым камином, фасадом камина из камня, стандартным потолком, бежевым полом и светлым паркетным полом
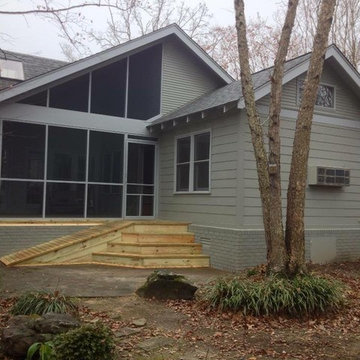
Источник вдохновения для домашнего уюта: маленькая терраса на заднем дворе в стиле рустика без защиты от солнца для на участке и в саду
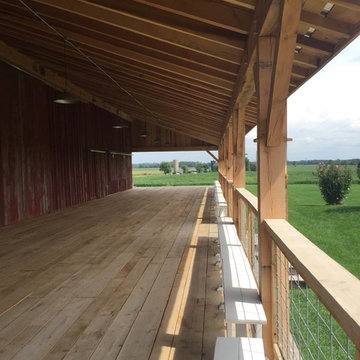
Свежая идея для дизайна: большая терраса на заднем дворе в стиле рустика с навесом - отличное фото интерьера
Фото: терраса в стиле рустика
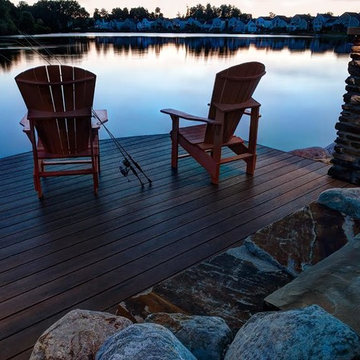
A cantilevered composite ‘fishing’ dock is accessed from backyard via Maryland Flagstone slab steps. Lighting for the dock is supplied with subtle hidden bar lights installed beneath the pier caps.
7
