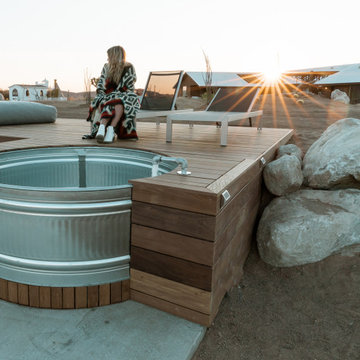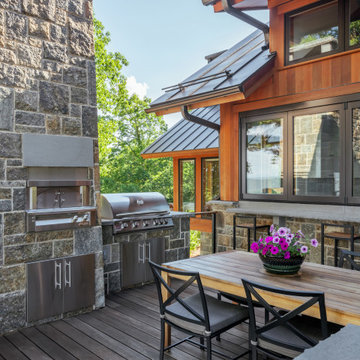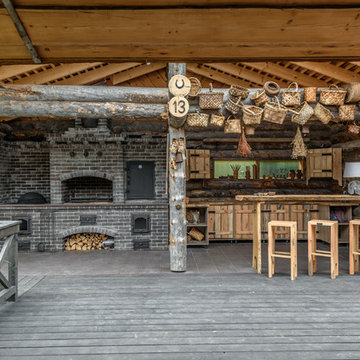Фото: бирюзовая терраса в стиле рустика
Сортировать:
Бюджет
Сортировать:Популярное за сегодня
1 - 20 из 83 фото
1 из 3
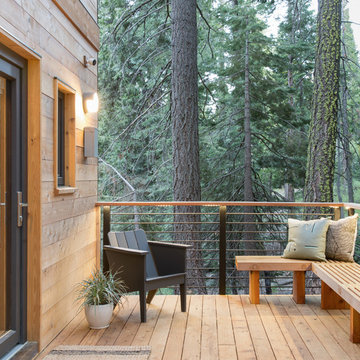
Suzanna Scott Photography
Свежая идея для дизайна: терраса в стиле рустика без защиты от солнца - отличное фото интерьера
Свежая идея для дизайна: терраса в стиле рустика без защиты от солнца - отличное фото интерьера

Идея дизайна: терраса в стиле рустика с стандартным камином, фасадом камина из камня и стандартным потолком

На фото: терраса в стиле рустика с паркетным полом среднего тона, стандартным камином, фасадом камина из камня, стандартным потолком и коричневым полом
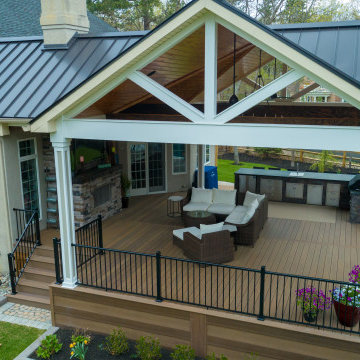
Expansive outdoor living space including fireplace, outdoor kitchen, stained wood ceiling, post and beam
Свежая идея для дизайна: огромная терраса на заднем дворе, на первом этаже в стиле рустика с навесом и металлическими перилами - отличное фото интерьера
Свежая идея для дизайна: огромная терраса на заднем дворе, на первом этаже в стиле рустика с навесом и металлическими перилами - отличное фото интерьера
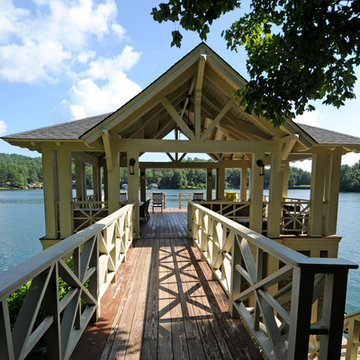
Stuart Wade, Envision Web
Lake Rabun is the third lake out of six managed by the Georgia Power Company. Mathis Dam was completed in 1915, but the lake was not actually impounded until almost ten years late . This delay was due to construction of a mile long tunnel dug between the lake and the power generator at Tallulah Falls. By 1925 the lake became a haven for many residents of Atlanta, who would make the day long trip by car to enjoy the area. Lake Rabun at an elevation of 1689 feet , with a surface area of 835 acres and 25 miles of , is the second largest lake in the six lake chain. While not as large as Lake Burton, Rabun offers water skiing, fishing, and wonderful afternoon cruises.

Источник вдохновения для домашнего уюта: терраса в стиле рустика с светлым паркетным полом, горизонтальным камином, фасадом камина из камня, стандартным потолком и бежевым полом
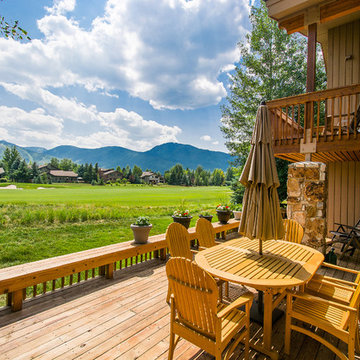
Стильный дизайн: терраса на заднем дворе в стиле рустика без защиты от солнца - последний тренд
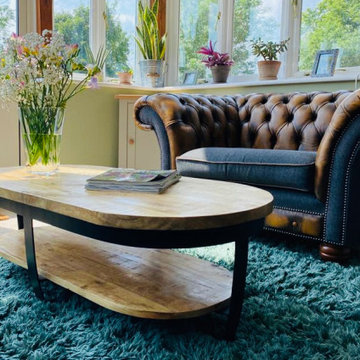
I worked on a modern family house, built on the land of an old farmhouse. It is surrounded by stunning open countryside and set within a 2.2 acre garden plot.
The house was lacking in character despite being called a 'farmhouse.' So the clients, who had recently moved in, wanted to start off by transforming their conservatory, living room and family bathroom into rooms which would show lots of personality. They like a rustic style and wanted the house to be a sanctuary - a place to relax, switch off from work and enjoy time together as a young family. A big part of the brief was to tackle the layout of their living room. It is a large, rectangular space and they needed help figuring out the best layout for the furniture, working around a central fireplace and a couple of awkwardly placed double doors.
For the design, I took inspiration from the stunning surroundings. I worked with greens and blues and natural materials to come up with a scheme that would reflect the immediate exterior and exude a soothing feel.
To tackle the living room layout I created three zones within the space, based on how the family spend time in the room. A reading area, a social space and a TV zone used the whole room to its maximum.
I created a design concept for all rooms. This consisted of the colour scheme, materials, patterns and textures which would form the basis of the scheme. A 2D floor plan was also drawn up to tackle the room layouts and help us agree what furniture was required.
At sourcing stage, I compiled a list of furniture, fixtures and accessories required to realise the design vision. I sourced everything, from the furniture, new carpet for the living room, lighting, bespoke blinds and curtains, new radiators, down to the cushions, rugs and a few small accessories. I designed bespoke shelving units for the living room and created 3D CAD visuals for each room to help my clients to visualise the spaces.
I provided shopping lists of items and samples of all finishes. I passed on a number of trade discounts for some of the bigger pieces of furniture and the bathroom items, including 15% off the sofas.

Идея дизайна: терраса в стиле рустика с паркетным полом среднего тона, коричневым полом, стандартным потолком, стандартным камином и фасадом камина из металла
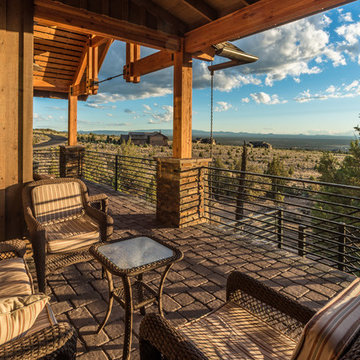
Chandler Photography
На фото: терраса на крыше, на крыше в стиле рустика с
На фото: терраса на крыше, на крыше в стиле рустика с
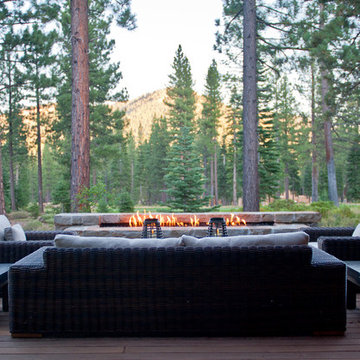
Vance Fox
На фото: большая терраса на заднем дворе в стиле рустика с местом для костра без защиты от солнца
На фото: большая терраса на заднем дворе в стиле рустика с местом для костра без защиты от солнца
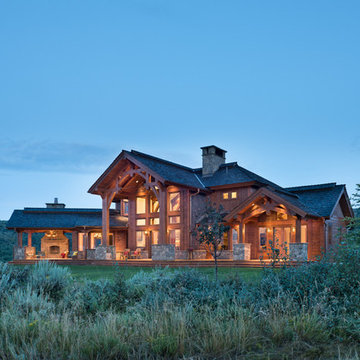
A deck spans the entire back elevation of this custom timber home. Three areas have been covered to create distinct outdoor living spaces for the dining room, great room and master bedroom respectively.
Produced By: PrecisionCraft Log & Timber Homes.
Image Copyright: Heidi Long, Longviews Studio Inc.
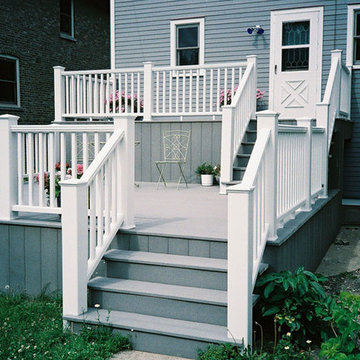
На фото: маленькая терраса на заднем дворе в стиле рустика для на участке и в саду с
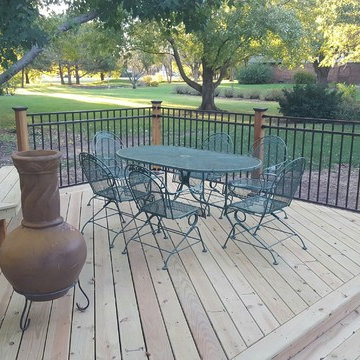
Свежая идея для дизайна: терраса среднего размера на заднем дворе в стиле рустика без защиты от солнца - отличное фото интерьера
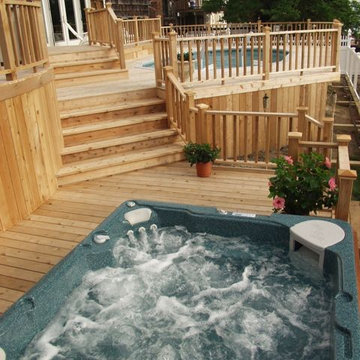
Space for the hot tub offers an ideal spot for enjoying their waterside views — whatever the season. www.besthottubs.com
Свежая идея для дизайна: большая терраса на заднем дворе в стиле рустика без защиты от солнца - отличное фото интерьера
Свежая идея для дизайна: большая терраса на заднем дворе в стиле рустика без защиты от солнца - отличное фото интерьера
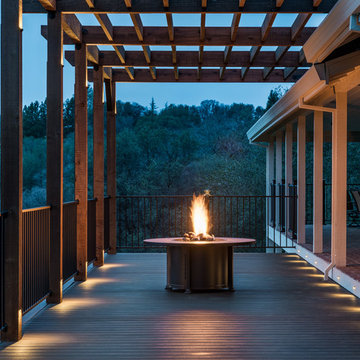
Свежая идея для дизайна: пергола на террасе среднего размера на заднем дворе в стиле рустика с местом для костра - отличное фото интерьера
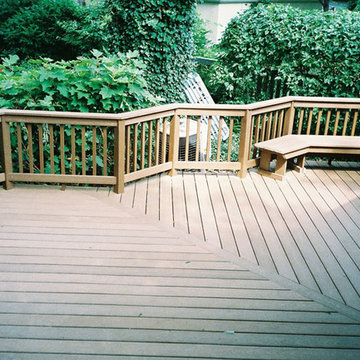
Источник вдохновения для домашнего уюта: терраса среднего размера на заднем дворе в стиле рустика
Фото: бирюзовая терраса в стиле рустика
1
