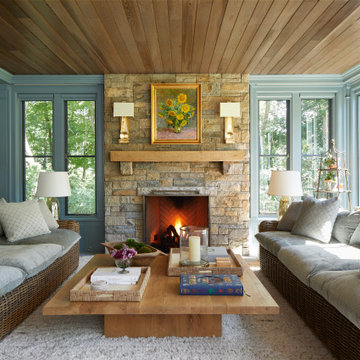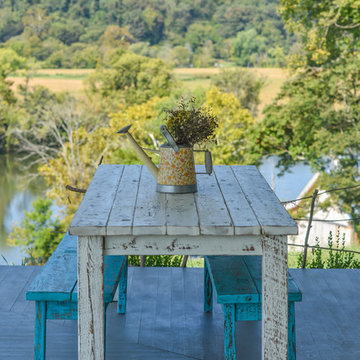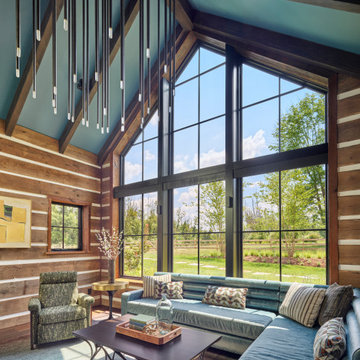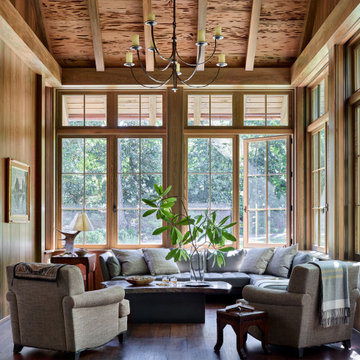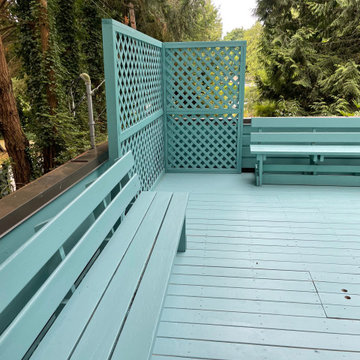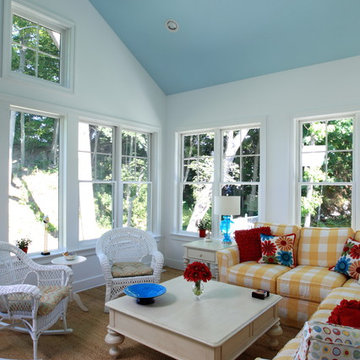Фото: бирюзовая терраса в стиле кантри
Сортировать:
Бюджет
Сортировать:Популярное за сегодня
1 - 20 из 148 фото
1 из 3

Свежая идея для дизайна: терраса в стиле кантри с забором - отличное фото интерьера

На фото: терраса в стиле кантри с стандартным камином, фасадом камина из кирпича, стандартным потолком и коричневым полом с

We built this bright sitting room directly off the kitchen. The stone accent wall is actually what used to be the outside of the home! The floor is a striking black and white patterned cement tile. The French doors lead out to the patio.
After tearing down this home's existing addition, we set out to create a new addition with a modern farmhouse feel that still blended seamlessly with the original house. The addition includes a kitchen great room, laundry room and sitting room. Outside, we perfectly aligned the cupola on top of the roof, with the upper story windows and those with the lower windows, giving the addition a clean and crisp look. Using granite from Chester County, mica schist stone and hardy plank siding on the exterior walls helped the addition to blend in seamlessly with the original house. Inside, we customized each new space by paying close attention to the little details. Reclaimed wood for the mantle and shelving, sleek and subtle lighting under the reclaimed shelves, unique wall and floor tile, recessed outlets in the island, walnut trim on the hood, paneled appliances, and repeating materials in a symmetrical way work together to give the interior a sophisticated yet comfortable feel.
Rudloff Custom Builders has won Best of Houzz for Customer Service in 2014, 2015 2016, 2017 and 2019. We also were voted Best of Design in 2016, 2017, 2018, 2019 which only 2% of professionals receive. Rudloff Custom Builders has been featured on Houzz in their Kitchen of the Week, What to Know About Using Reclaimed Wood in the Kitchen as well as included in their Bathroom WorkBook article. We are a full service, certified remodeling company that covers all of the Philadelphia suburban area. This business, like most others, developed from a friendship of young entrepreneurs who wanted to make a difference in their clients’ lives, one household at a time. This relationship between partners is much more than a friendship. Edward and Stephen Rudloff are brothers who have renovated and built custom homes together paying close attention to detail. They are carpenters by trade and understand concept and execution. Rudloff Custom Builders will provide services for you with the highest level of professionalism, quality, detail, punctuality and craftsmanship, every step of the way along our journey together.
Specializing in residential construction allows us to connect with our clients early in the design phase to ensure that every detail is captured as you imagined. One stop shopping is essentially what you will receive with Rudloff Custom Builders from design of your project to the construction of your dreams, executed by on-site project managers and skilled craftsmen. Our concept: envision our client’s ideas and make them a reality. Our mission: CREATING LIFETIME RELATIONSHIPS BUILT ON TRUST AND INTEGRITY.
Photo Credit: Linda McManus Images
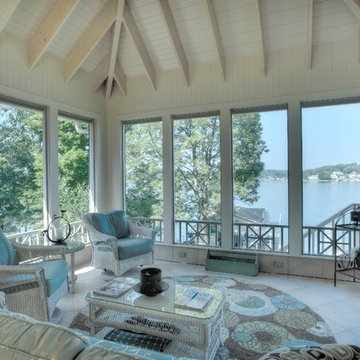
This pristine Shrock Premier Lake home is certainly a destination for family gatherings. Its light-filled open concept, with cozy seating areas is sure to bring everyone together. The exterior of this home highlights the beautiful detail work of the Shrock Amish Craftsman. Its deck and walk out patio both feature gorgeous lake views. Shrock Premier also remodeled this home’s boat house for casual lake-side parties. Tucked discreetly in the basement through a hidden door, is an incredible rustic wine cellar. And there is even a movie room above the garage! This home is unquestionably a sought after place for friends and family. Contact Shrock Premier Custom Construction for your dream get-away home. www.shrockpremier.com

Looking to the new entrance which is screened by a wall that reaches to head-height.
Richard Downer
Идея дизайна: маленькая терраса в стиле кантри с полом из известняка и бежевым полом для на участке и в саду
Идея дизайна: маленькая терраса в стиле кантри с полом из известняка и бежевым полом для на участке и в саду
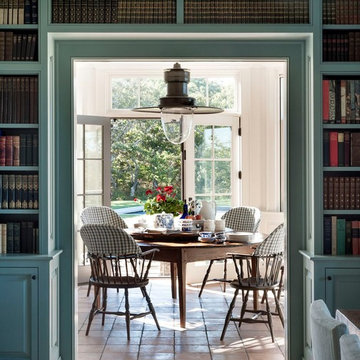
Стильный дизайн: терраса среднего размера в стиле кантри с полом из терракотовой плитки и бежевым полом - последний тренд
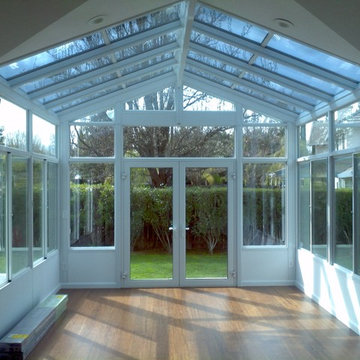
Four Seasons Sunroom
Пример оригинального дизайна: терраса среднего размера в стиле кантри с паркетным полом среднего тона и стеклянным потолком без камина
Пример оригинального дизайна: терраса среднего размера в стиле кантри с паркетным полом среднего тона и стеклянным потолком без камина

Paint by Sherwin Williams
Body Color - Anonymous - SW 7046
Accent Color - Urban Bronze - SW 7048
Trim Color - Worldly Gray - SW 7043
Front Door Stain - Northwood Cabinets - Custom Truffle Stain
Exterior Stone by Eldorado Stone
Stone Product Rustic Ledge in Clearwater
Outdoor Fireplace by Heat & Glo
Live Edge Mantel by Outside The Box Woodworking
Doors by Western Pacific Building Materials
Windows by Milgard Windows & Doors
Window Product Style Line® Series
Window Supplier Troyco - Window & Door
Lighting by Destination Lighting
Garage Doors by NW Door
Decorative Timber Accents by Arrow Timber
Timber Accent Products Classic Series
LAP Siding by James Hardie USA
Fiber Cement Shakes by Nichiha USA
Construction Supplies via PROBuild
Landscaping by GRO Outdoor Living
Customized & Built by Cascade West Development
Photography by ExposioHDR Portland
Original Plans by Alan Mascord Design Associates
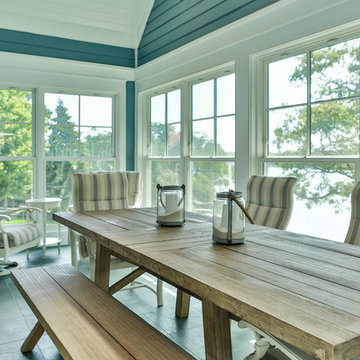
Whitewater Lakefront Nantucket Style Home - 3 Season Sun Room
Photo by Victoria McHugh Photography
На фото: терраса в стиле кантри с
На фото: терраса в стиле кантри с
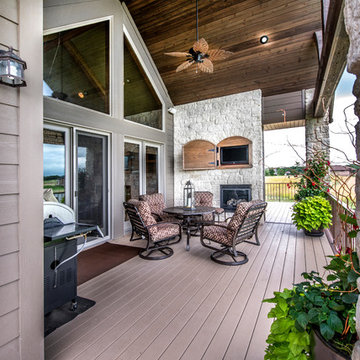
Alan Jackson- Jackson Studios
Источник вдохновения для домашнего уюта: терраса среднего размера на заднем дворе в стиле кантри с зоной барбекю
Источник вдохновения для домашнего уюта: терраса среднего размера на заднем дворе в стиле кантри с зоной барбекю

John Bishop
Стильный дизайн: терраса в стиле кантри с стандартным потолком, бежевым полом и двусторонним камином - последний тренд
Стильный дизайн: терраса в стиле кантри с стандартным потолком, бежевым полом и двусторонним камином - последний тренд

Пример оригинального дизайна: большая терраса в стиле кантри с полом из керамогранита, фасадом камина из металла, стандартным потолком, серым полом и печью-буржуйкой
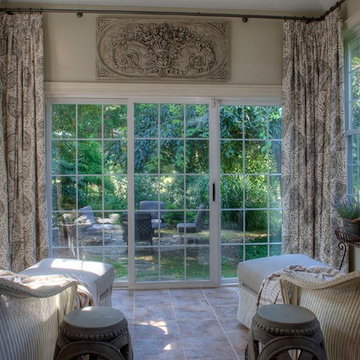
На фото: большая терраса в стиле кантри с полом из керамической плитки и стандартным потолком без камина
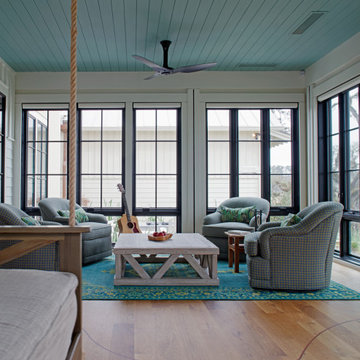
Photo by Richard Leo Johnson/Atlantic Archives, Inc.
Источник вдохновения для домашнего уюта: терраса в стиле кантри
Источник вдохновения для домашнего уюта: терраса в стиле кантри
Фото: бирюзовая терраса в стиле кантри
1
