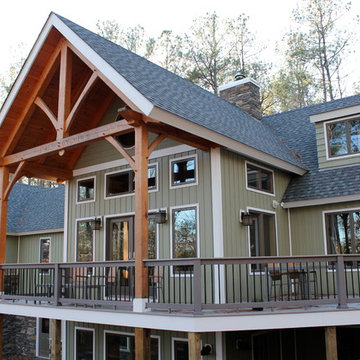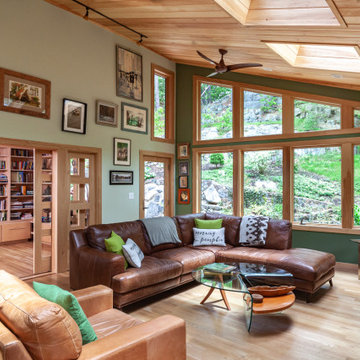Фото: терраса в стиле рустика
Сортировать:
Бюджет
Сортировать:Популярное за сегодня
41 - 60 из 10 021 фото
1 из 2
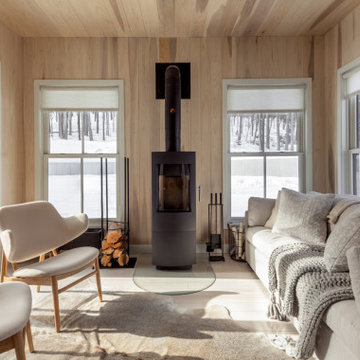
Идея дизайна: терраса в стиле рустика с светлым паркетным полом, печью-буржуйкой, стандартным потолком и бежевым полом
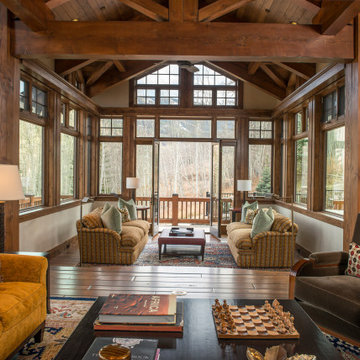
Идея дизайна: терраса среднего размера в стиле рустика с паркетным полом среднего тона, стандартным потолком и коричневым полом без камина
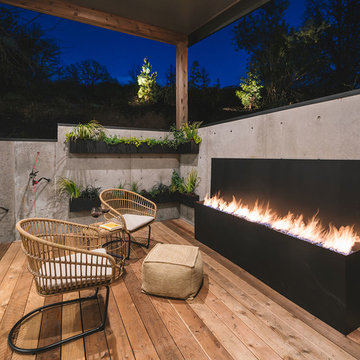
Outdoor patio with gas fireplace that lives right off the kitchen. Perfect for hosting or being outside privately, as it's secluded from neighbors. Wood floors, cement walls with a cover.
Find the right local pro for your project
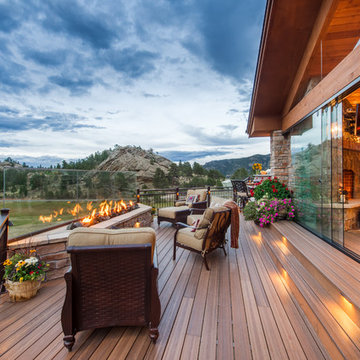
A versatile deck with open air spaces as well as those protected from the elements.
На фото: большая терраса на заднем дворе в стиле рустика с навесом и местом для костра
На фото: большая терраса на заднем дворе в стиле рустика с навесом и местом для костра
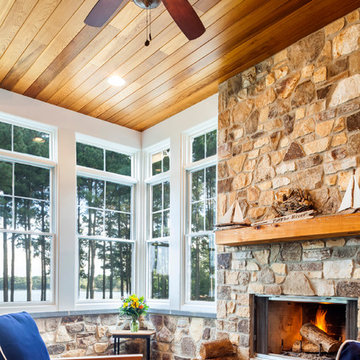
A wood-burning fireplace with natural stone provide a cozy outdoor living area. The cedar tongue-and-groove bring elements of the waterfront lifestyle indoors.
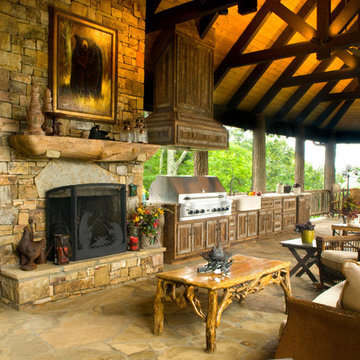
This outdoor summer kitchen is made of antique cypress exterior. The door and hood panels are hand-made with 2" planks surrounded by a 3/4" raised applied mold with an inlaid poplar bark frame. The interior material is an exterior grade plywood, and the hood has extra interior structure to mount to the owners ceiling.
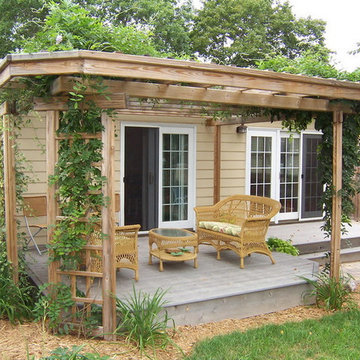
The following many photos are a representative sampling of our past work.
Идея дизайна: маленькая пергола на террасе на заднем дворе в стиле рустика для на участке и в саду
Идея дизайна: маленькая пергола на террасе на заднем дворе в стиле рустика для на участке и в саду
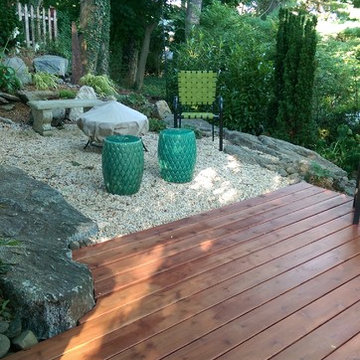
Стильный дизайн: большая терраса на заднем дворе в стиле рустика с летней кухней без защиты от солнца - последний тренд
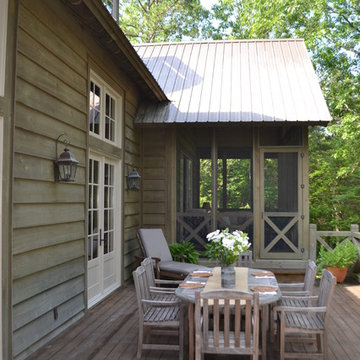
Свежая идея для дизайна: терраса в стиле рустика с защитой от солнца без защиты от солнца - отличное фото интерьера
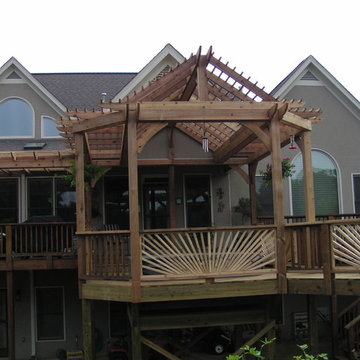
Источник вдохновения для домашнего уюта: большая пергола на террасе на заднем дворе в стиле рустика
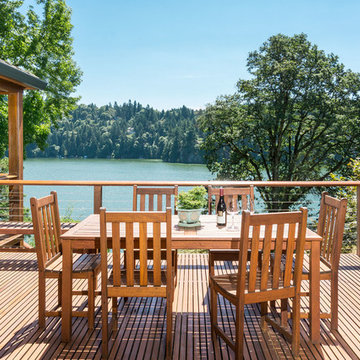
KuDa Photography
Пример оригинального дизайна: терраса в стиле рустика без защиты от солнца
Пример оригинального дизайна: терраса в стиле рустика без защиты от солнца
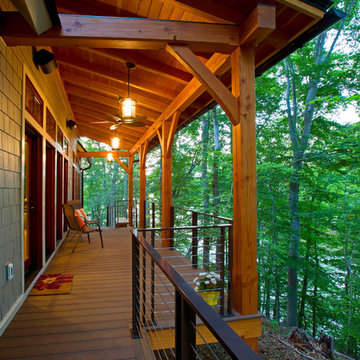
The design of this home was driven by the owners’ desire for a three-bedroom waterfront home that showcased the spectacular views and park-like setting. As nature lovers, they wanted their home to be organic, minimize any environmental impact on the sensitive site and embrace nature.
This unique home is sited on a high ridge with a 45° slope to the water on the right and a deep ravine on the left. The five-acre site is completely wooded and tree preservation was a major emphasis. Very few trees were removed and special care was taken to protect the trees and environment throughout the project. To further minimize disturbance, grades were not changed and the home was designed to take full advantage of the site’s natural topography. Oak from the home site was re-purposed for the mantle, powder room counter and select furniture.
The visually powerful twin pavilions were born from the need for level ground and parking on an otherwise challenging site. Fill dirt excavated from the main home provided the foundation. All structures are anchored with a natural stone base and exterior materials include timber framing, fir ceilings, shingle siding, a partial metal roof and corten steel walls. Stone, wood, metal and glass transition the exterior to the interior and large wood windows flood the home with light and showcase the setting. Interior finishes include reclaimed heart pine floors, Douglas fir trim, dry-stacked stone, rustic cherry cabinets and soapstone counters.
Exterior spaces include a timber-framed porch, stone patio with fire pit and commanding views of the Occoquan reservoir. A second porch overlooks the ravine and a breezeway connects the garage to the home.
Numerous energy-saving features have been incorporated, including LED lighting, on-demand gas water heating and special insulation. Smart technology helps manage and control the entire house.
Greg Hadley Photography
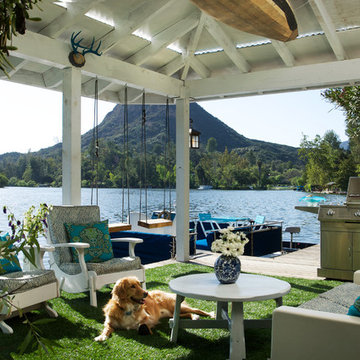
Photos by: Michael Kelley / mpkelley.com
Источник вдохновения для домашнего уюта: терраса в стиле рустика с зоной барбекю
Источник вдохновения для домашнего уюта: терраса в стиле рустика с зоной барбекю
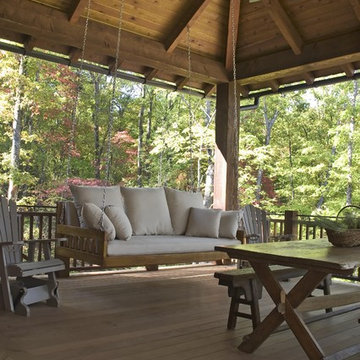
Beautiful home on Lake Keowee with English Arts and Crafts inspired details. The exterior combines stone and wavy edge siding with a cedar shake roof. Inside, heavy timber construction is accented by reclaimed heart pine floors and shiplap walls. The three-sided stone tower fireplace faces the great room, covered porch and master bedroom. Photography by Accent Photography, Greenville, SC.

SpaceCrafting
Свежая идея для дизайна: терраса среднего размера в стиле рустика с паркетным полом среднего тона, стандартным камином, стандартным потолком, серым полом и фасадом камина из камня - отличное фото интерьера
Свежая идея для дизайна: терраса среднего размера в стиле рустика с паркетным полом среднего тона, стандартным камином, стандартным потолком, серым полом и фасадом камина из камня - отличное фото интерьера
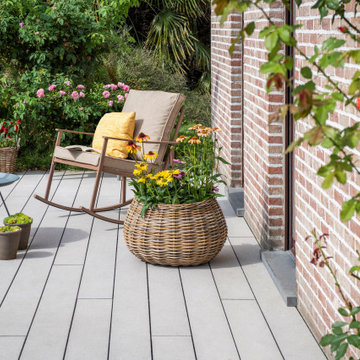
Sie denken darüber nach, daheim eine Terrasse zu errichten oder die bestehende Terrasse von Grund auf zu erneuern? Dann sind Sie hier genau richtig – Cedral Terrasse ist eine starke Option für jeden Bauherren, der höchste Ansprüche an Produktqualität, Verarbeitung und Optik hat.
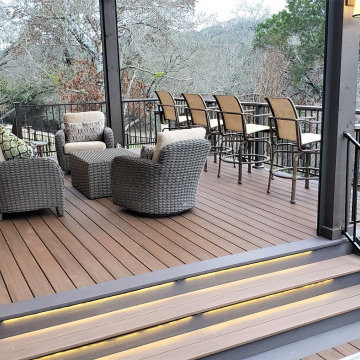
A unique feature of this multi-level deck design is in the wide width decking utilized in the picture framing. At 7-1/4” wide, it’s 1-3/4” wider than the standard 5-1/2” decking plank.
Фото: терраса в стиле рустика

Boat House
Свежая идея для дизайна: пергола на террасе на заднем дворе, на первом этаже в стиле рустика - отличное фото интерьера
Свежая идея для дизайна: пергола на террасе на заднем дворе, на первом этаже в стиле рустика - отличное фото интерьера
3
