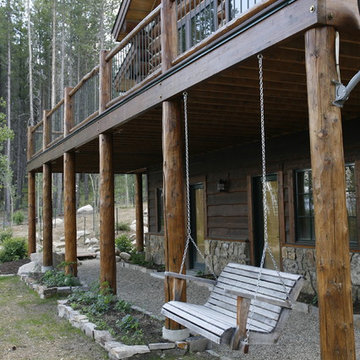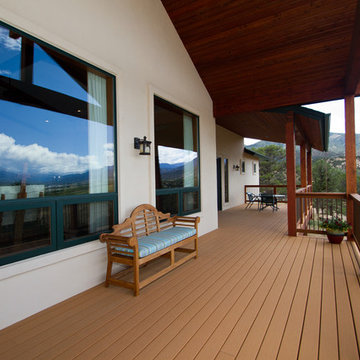Фото: терраса на заднем дворе в стиле рустика
Сортировать:
Бюджет
Сортировать:Популярное за сегодня
1 - 20 из 2 249 фото
1 из 3
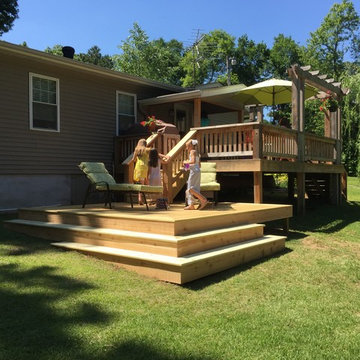
Источник вдохновения для домашнего уюта: терраса среднего размера на заднем дворе в стиле рустика с навесом
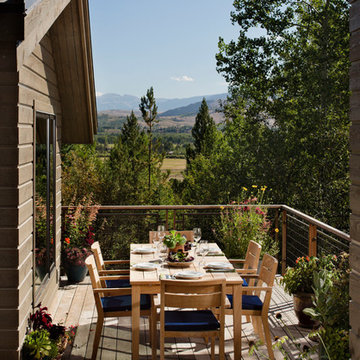
Custom Home in Jackson Hole, WY
Paul Warchol Photography
На фото: маленькая терраса на заднем дворе в стиле рустика с растениями в контейнерах без защиты от солнца для на участке и в саду
На фото: маленькая терраса на заднем дворе в стиле рустика с растениями в контейнерах без защиты от солнца для на участке и в саду
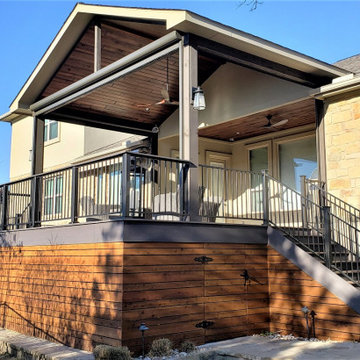
Horizontal cedar deck skirting brings the space together from the ground to the roof. We included an access door for storage under the deck.
Пример оригинального дизайна: большая терраса на заднем дворе, на втором этаже в стиле рустика с навесом и металлическими перилами
Пример оригинального дизайна: большая терраса на заднем дворе, на втором этаже в стиле рустика с навесом и металлическими перилами
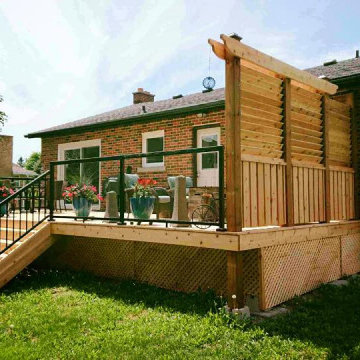
This is a new custom deck built by LGM Contracting that includes a privacy wall with shutters, glass railing all the way around, lattice skirting
Стильный дизайн: маленькая терраса на заднем дворе в стиле рустика для на участке и в саду - последний тренд
Стильный дизайн: маленькая терраса на заднем дворе в стиле рустика для на участке и в саду - последний тренд
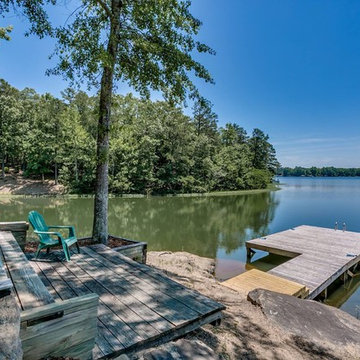
Источник вдохновения для домашнего уюта: большой фонтан на террасе на заднем дворе в стиле рустика без защиты от солнца
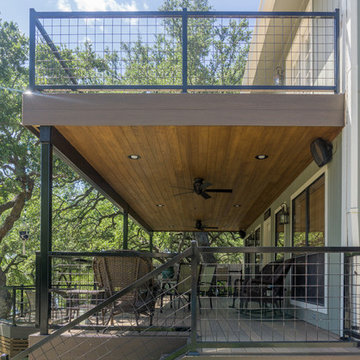
This deck and balcony uses a high-quality composite decking called TimberTech with a beautiful wood soffit and Cedar siding.
Built by Caleb Wheeler at Centex Decks
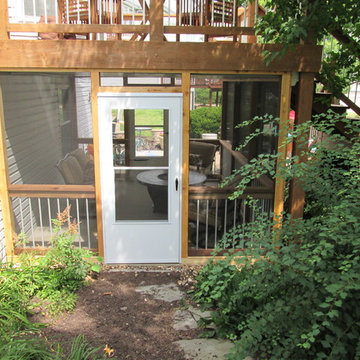
By installing an under deck ceiling with a drainage system to an existing deck, Archadeck built a bright and dry screened room, below. Design details include two doors, one on each side, for easy backyard access. Notice that deck stairs connect the upper level to the yard as well. Custom project in St. Louis Mo by Archadeck.
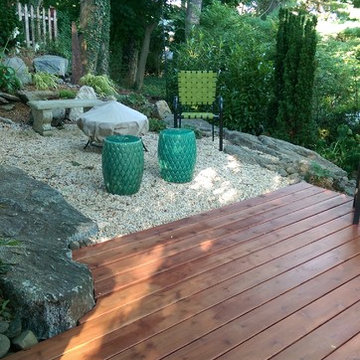
Стильный дизайн: большая терраса на заднем дворе в стиле рустика с летней кухней без защиты от солнца - последний тренд
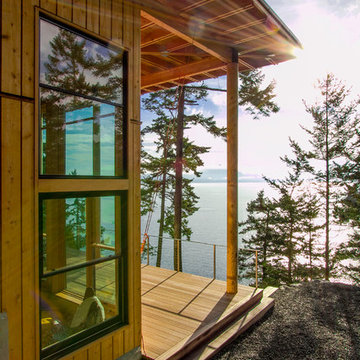
Adam Michael Waldo
Пример оригинального дизайна: большая терраса на заднем дворе в стиле рустика с навесом
Пример оригинального дизайна: большая терраса на заднем дворе в стиле рустика с навесом
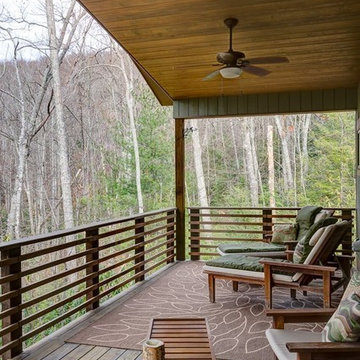
This soaring porch was able to maximize the views and light while minimizing obstruction of the woods. The deep porch overhang combined with the preserved existing trees completely blocks the overheating concerns of unwanted solar gain from the west. The ceiling uses multi-width tongue and groove pine. The guard rail is all locust with hidden fasteners for long term rot resistance. The deck floor is 2x lumber with a unique "hidden fastener" system that minimizes labor and material costs.
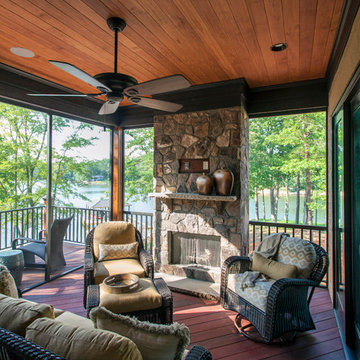
This is a 4000 sf heated and 7300 sf lake front home on Lake Wylie. Finished July 2014. Homeowners already had plans drawn up and since this was there 6th or 7th home that they had build they had a pretty good idea what they wanted. This home ended up being quite custom. All the cabinet finishes were made for the homeowners by the cabinet maker. The home features’ vaulted ceilings in the great room with cedar beams and painted v-groove siding. The foyer has a groin vault. This home has a professional kitchen with all the best appliances from Wolf and Subzero.
Jim Schmid
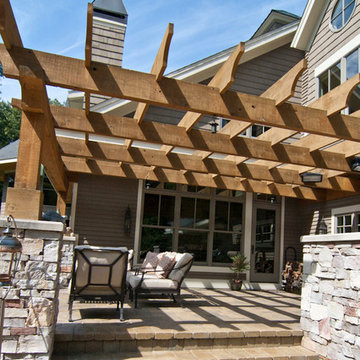
Allowing for some shade this beamed covered area sets the right tone for relaxing while the grill master is at work in the outdoor kitchen.
Пример оригинального дизайна: пергола на террасе на заднем дворе в стиле рустика с летней кухней
Пример оригинального дизайна: пергола на террасе на заднем дворе в стиле рустика с летней кухней
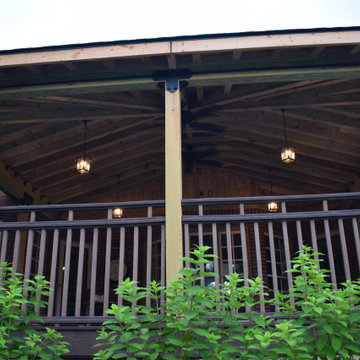
На фото: большая терраса на заднем дворе, на первом этаже в стиле рустика с навесом и перилами из смешанных материалов

Пример оригинального дизайна: пергола на террасе среднего размера на заднем дворе в стиле рустика с уличным камином
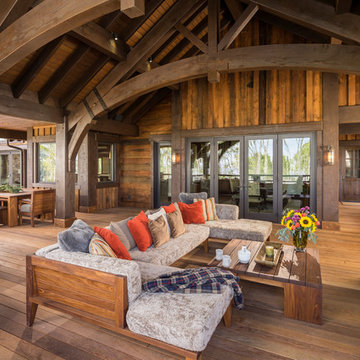
На фото: большая терраса на заднем дворе в стиле рустика с местом для костра и навесом
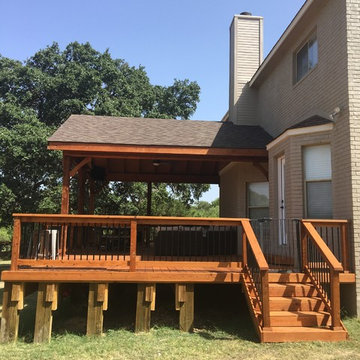
Diamond Decks can make your backyard dream a reality! It was an absolute pleasure working with our client to bring their ideas to life.
This is an outdoor project like no other. We were honored to build this kid friendly, custom deck equipped with a roof extension, custom railings, and of course a fun slide for the kids!
Contact us today so we can help you complete your next backyard project.
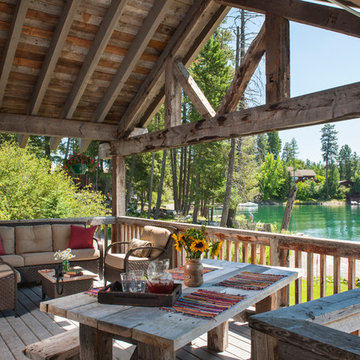
A covered porch was added to create space for casual meals.
Источник вдохновения для домашнего уюта: терраса на заднем дворе в стиле рустика с навесом
Источник вдохновения для домашнего уюта: терраса на заднем дворе в стиле рустика с навесом
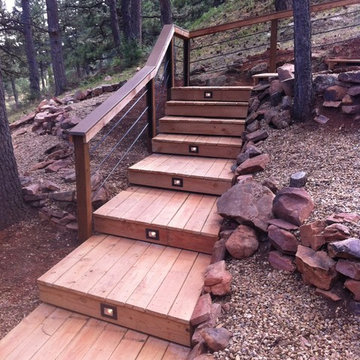
Freeman Construction Ltd
Идея дизайна: маленькая терраса на заднем дворе в стиле рустика с растениями в контейнерах без защиты от солнца для на участке и в саду
Идея дизайна: маленькая терраса на заднем дворе в стиле рустика с растениями в контейнерах без защиты от солнца для на участке и в саду
Фото: терраса на заднем дворе в стиле рустика
1
