Фото: терраса в стиле рустика с бежевым полом
Сортировать:
Бюджет
Сортировать:Популярное за сегодня
1 - 20 из 47 фото
1 из 3
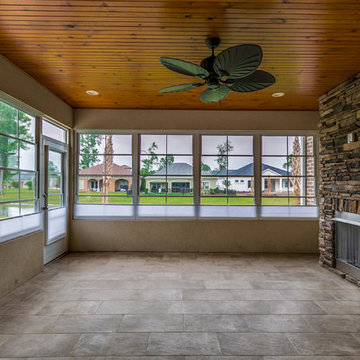
Стильный дизайн: большая терраса в стиле рустика с полом из керамической плитки, стандартным камином, фасадом камина из камня, стандартным потолком и бежевым полом - последний тренд

Источник вдохновения для домашнего уюта: терраса в стиле рустика с светлым паркетным полом, горизонтальным камином, фасадом камина из камня, стандартным потолком и бежевым полом
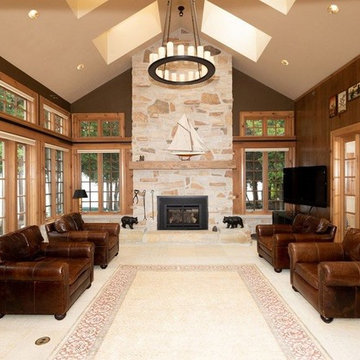
Идея дизайна: большая терраса в стиле рустика с полом из керамической плитки, стандартным камином, фасадом камина из камня, потолочным окном и бежевым полом
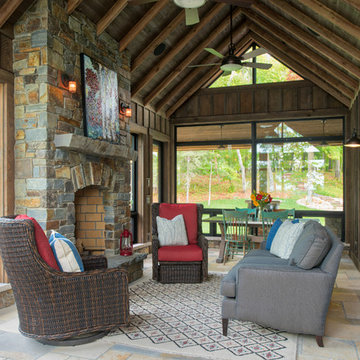
Scott Amundson
На фото: большая терраса в стиле рустика с полом из травертина, стандартным камином, фасадом камина из камня, стандартным потолком и бежевым полом
На фото: большая терраса в стиле рустика с полом из травертина, стандартным камином, фасадом камина из камня, стандартным потолком и бежевым полом
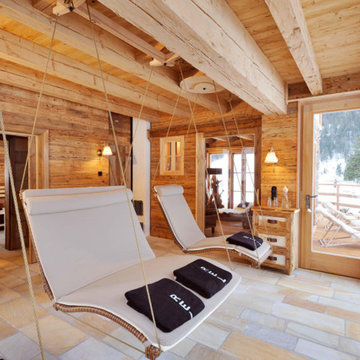
Günter Standl
Идея дизайна: терраса в стиле рустика с стандартным потолком и бежевым полом
Идея дизайна: терраса в стиле рустика с стандартным потолком и бежевым полом
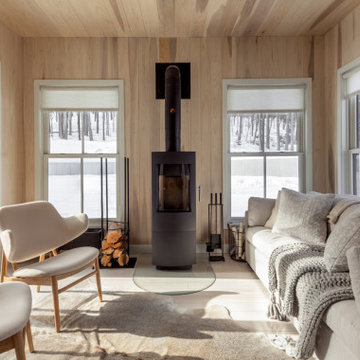
Идея дизайна: терраса в стиле рустика с светлым паркетным полом, печью-буржуйкой, стандартным потолком и бежевым полом

Источник вдохновения для домашнего уюта: терраса в стиле рустика с угловым камином, фасадом камина из камня, стандартным потолком, бежевым полом и светлым паркетным полом
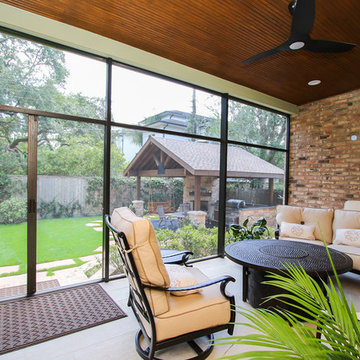
Detached covered patio made of custom milled cypress which is durable and weather-resistant.
Amenities include a full outdoor kitchen, masonry wood burning fireplace and porch swing.
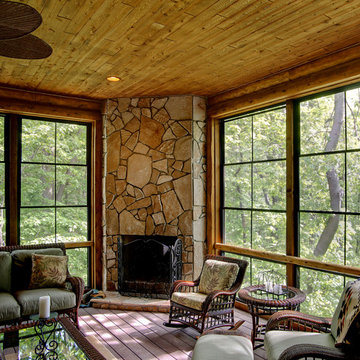
Свежая идея для дизайна: терраса среднего размера в стиле рустика с паркетным полом среднего тона, стандартным камином, фасадом камина из камня, стандартным потолком и бежевым полом - отличное фото интерьера
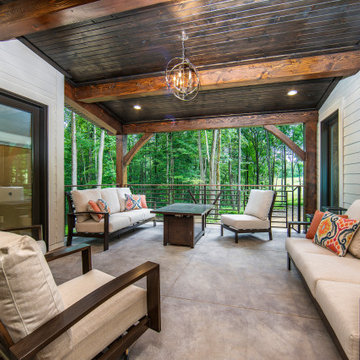
Стильный дизайн: большая терраса в стиле рустика с бетонным полом и бежевым полом без камина - последний тренд
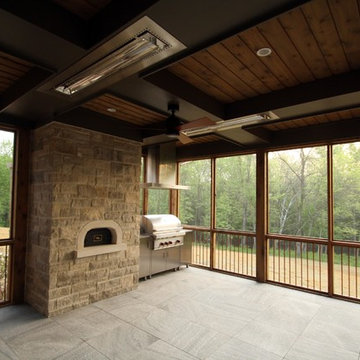
Marika Designs
Идея дизайна: терраса среднего размера в стиле рустика с полом из керамической плитки, стандартным камином, фасадом камина из камня, стандартным потолком и бежевым полом
Идея дизайна: терраса среднего размера в стиле рустика с полом из керамической плитки, стандартным камином, фасадом камина из камня, стандартным потолком и бежевым полом
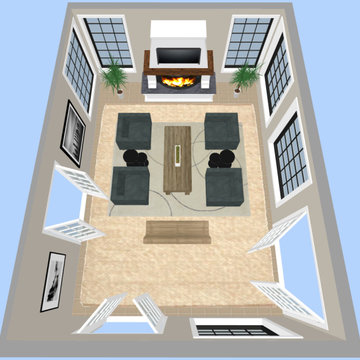
I designed this rustic four seasons room for clients Richard and Mary.
Идея дизайна: терраса среднего размера в стиле рустика с полом из травертина, стандартным камином, фасадом камина из камня, стандартным потолком и бежевым полом
Идея дизайна: терраса среднего размера в стиле рустика с полом из травертина, стандартным камином, фасадом камина из камня, стандартным потолком и бежевым полом
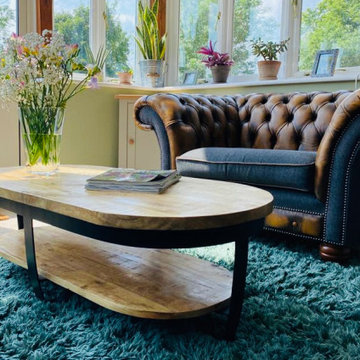
I worked on a modern family house, built on the land of an old farmhouse. It is surrounded by stunning open countryside and set within a 2.2 acre garden plot.
The house was lacking in character despite being called a 'farmhouse.' So the clients, who had recently moved in, wanted to start off by transforming their conservatory, living room and family bathroom into rooms which would show lots of personality. They like a rustic style and wanted the house to be a sanctuary - a place to relax, switch off from work and enjoy time together as a young family. A big part of the brief was to tackle the layout of their living room. It is a large, rectangular space and they needed help figuring out the best layout for the furniture, working around a central fireplace and a couple of awkwardly placed double doors.
For the design, I took inspiration from the stunning surroundings. I worked with greens and blues and natural materials to come up with a scheme that would reflect the immediate exterior and exude a soothing feel.
To tackle the living room layout I created three zones within the space, based on how the family spend time in the room. A reading area, a social space and a TV zone used the whole room to its maximum.
I created a design concept for all rooms. This consisted of the colour scheme, materials, patterns and textures which would form the basis of the scheme. A 2D floor plan was also drawn up to tackle the room layouts and help us agree what furniture was required.
At sourcing stage, I compiled a list of furniture, fixtures and accessories required to realise the design vision. I sourced everything, from the furniture, new carpet for the living room, lighting, bespoke blinds and curtains, new radiators, down to the cushions, rugs and a few small accessories. I designed bespoke shelving units for the living room and created 3D CAD visuals for each room to help my clients to visualise the spaces.
I provided shopping lists of items and samples of all finishes. I passed on a number of trade discounts for some of the bigger pieces of furniture and the bathroom items, including 15% off the sofas.
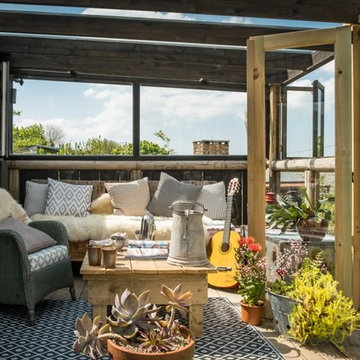
Пример оригинального дизайна: терраса среднего размера в стиле рустика с паркетным полом среднего тона, стеклянным потолком и бежевым полом
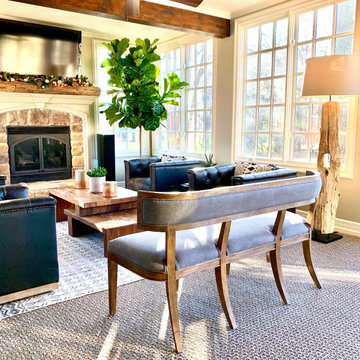
I designed this rustic four seasons room for clients Richard and Mary.
На фото: терраса среднего размера в стиле рустика с полом из травертина, стандартным камином, фасадом камина из камня, стандартным потолком и бежевым полом
На фото: терраса среднего размера в стиле рустика с полом из травертина, стандартным камином, фасадом камина из камня, стандартным потолком и бежевым полом
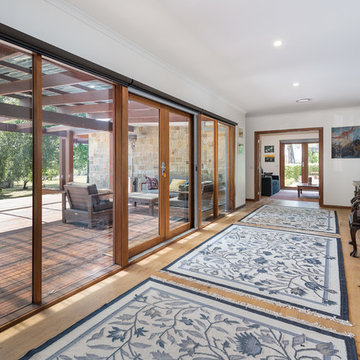
This unique custom home focuses on the use of natural materials including extensive stonework complemented by a large solid timber deck and verandah. Timber framed floor to ceiling windows and glass doors not only add amazing light to all spaces and encapsulate views, they also immerse the home in the surrounding environment. Inside the single story home utalises zoned living spaces. The central kitchen features a stunning title splash back and in-cupboard lighting, complemented by modern fittings and fixtures. With a distinctive open fireplace the living area creates an intimate space which is warm and inviting. The use of print tiles as flooring in the main bathroom also add to the personality of this unique custom home.
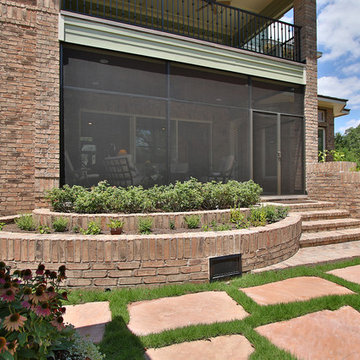
Sunroom addition has retractable insect mesh screens, pine beadboard ceiling with recessed lighting, and wood look tile on floor.
Three panel sliding door installed between the family room and sunroom allows for maximum opening.
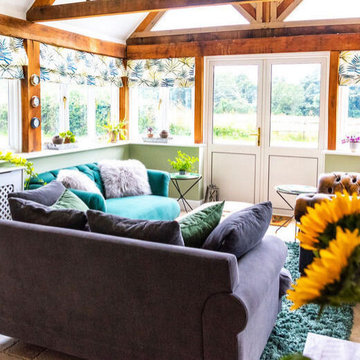
I worked on a modern family house, built on the land of an old farmhouse. It is surrounded by stunning open countryside and set within a 2.2 acre garden plot.
The house was lacking in character despite being called a 'farmhouse.' So the clients, who had recently moved in, wanted to start off by transforming their conservatory, living room and family bathroom into rooms which would show lots of personality. They like a rustic style and wanted the house to be a sanctuary - a place to relax, switch off from work and enjoy time together as a young family. A big part of the brief was to tackle the layout of their living room. It is a large, rectangular space and they needed help figuring out the best layout for the furniture, working around a central fireplace and a couple of awkwardly placed double doors.
For the design, I took inspiration from the stunning surroundings. I worked with greens and blues and natural materials to come up with a scheme that would reflect the immediate exterior and exude a soothing feel.
To tackle the living room layout I created three zones within the space, based on how the family spend time in the room. A reading area, a social space and a TV zone used the whole room to its maximum.
I created a design concept for all rooms. This consisted of the colour scheme, materials, patterns and textures which would form the basis of the scheme. A 2D floor plan was also drawn up to tackle the room layouts and help us agree what furniture was required.
At sourcing stage, I compiled a list of furniture, fixtures and accessories required to realise the design vision. I sourced everything, from the furniture, new carpet for the living room, lighting, bespoke blinds and curtains, new radiators, down to the cushions, rugs and a few small accessories. I designed bespoke shelving units for the living room and created 3D CAD visuals for each room to help my clients to visualise the spaces.
I provided shopping lists of items and samples of all finishes. I passed on a number of trade discounts for some of the bigger pieces of furniture and the bathroom items, including 15% off the sofas.
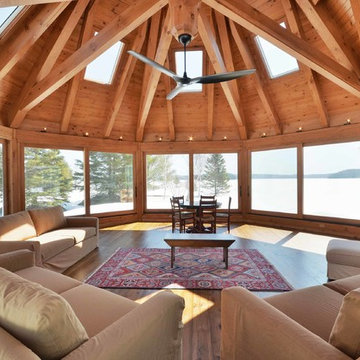
Источник вдохновения для домашнего уюта: огромная терраса в стиле рустика с светлым паркетным полом, потолочным окном и бежевым полом
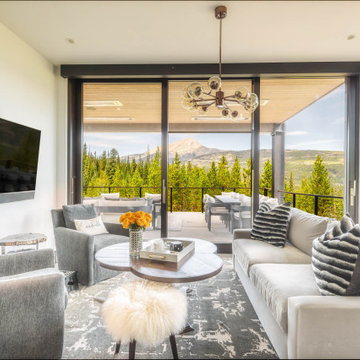
Стильный дизайн: маленькая терраса в стиле рустика с светлым паркетным полом, стандартным потолком и бежевым полом для на участке и в саду - последний тренд
Фото: терраса в стиле рустика с бежевым полом
1