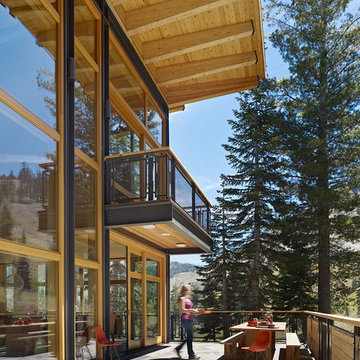Фото: огромная терраса в стиле рустика
Сортировать:
Бюджет
Сортировать:Популярное за сегодня
1 - 20 из 268 фото
1 из 3

Here is the cooking/grill area that is covered with roof pavilion. This outdoor kitchen area has easy access to the upper lounge space and a set custom fitted stairs.
This deck was made with pressure treated decking, cedar railing, and features fascia trim.
Here are a few products used on that job:
Underdeck Oasis water diversion system
Deckorator Estate balusters
Aurora deck railing lights
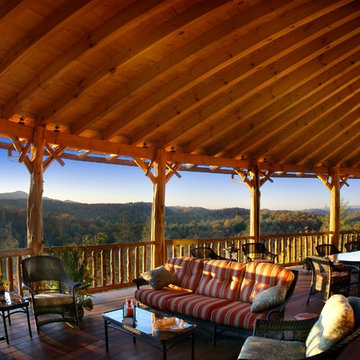
Designed by MossCreek, this beautiful timber frame home includes signature MossCreek style elements such as natural materials, expression of structure, elegant rustic design, and perfect use of space in relation to build site. Photo by Mark Smith
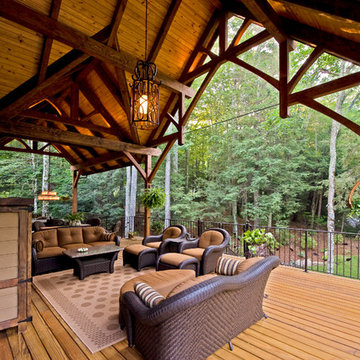
Douglas Fir covered timber frame porch.
© Carolina Timberworks
Идея дизайна: огромная терраса на заднем дворе в стиле рустика с навесом
Идея дизайна: огромная терраса на заднем дворе в стиле рустика с навесом
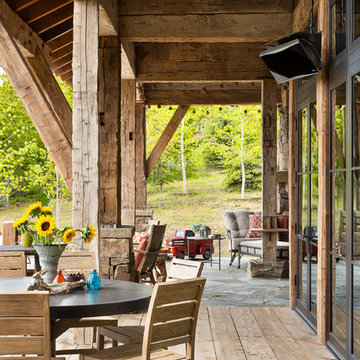
Photography - LongViews Studios
На фото: огромная терраса на заднем дворе в стиле рустика без защиты от солнца с
На фото: огромная терраса на заднем дворе в стиле рустика без защиты от солнца с
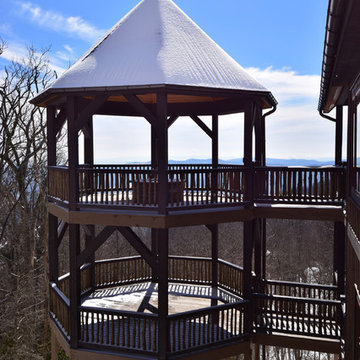
Photography by Todd Bush
На фото: огромная терраса на заднем дворе в стиле рустика с местом для костра и навесом
На фото: огромная терраса на заднем дворе в стиле рустика с местом для костра и навесом
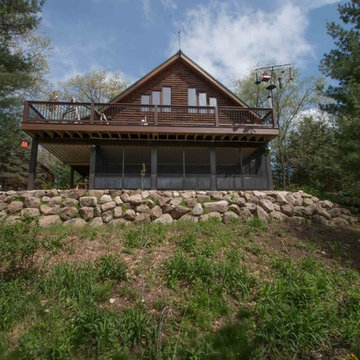
As you drive up the winding driveway to this house, tucked in the heart of the Kettle Moraine, it feels like you’re approaching a ranger station. The views are stunning and you’re completely surrounded by wilderness. The homeowners spend a lot of time outdoors enjoying their property and wanted to extend their living space outside. We constructed a new composite material deck across the front of the house and along the side, overlooking a deep valley. We used TimberTech products on the deck for its durability and low maintenance. The color choice was Antique Palm, which compliments the log siding on the house. WeatherMaster vinyl windows create a seamless transition between the indoor and outdoor living spaces. The windows effortlessly stack up, stack down or bunch in the middle to enjoy up to 75% ventilation. The materials used on this project embrace modern technologies while providing a gorgeous design and curb appeal.
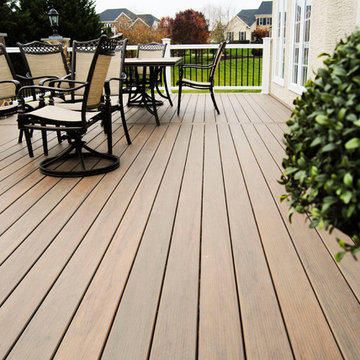
This outstanding Deck was completed in West Chester, PA and was built with TimberTech Legacy Pecan Evolutions Decking.The Project features Custom stone columns with lanter style lights. Also featuring a custom stone fireplace and stone work throughout. A rain drainage system was also installed protecting the patio and outdoor kitchen below.a
Photography By: Keystone Custom Decks
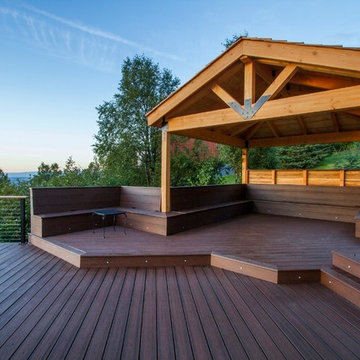
Стильный дизайн: огромная пергола на террасе на заднем дворе в стиле рустика с местом для костра - последний тренд
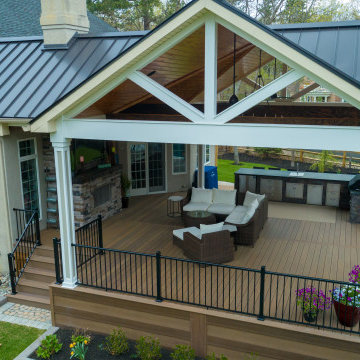
Expansive outdoor living space including fireplace, outdoor kitchen, stained wood ceiling, post and beam
Свежая идея для дизайна: огромная терраса на заднем дворе, на первом этаже в стиле рустика с навесом и металлическими перилами - отличное фото интерьера
Свежая идея для дизайна: огромная терраса на заднем дворе, на первом этаже в стиле рустика с навесом и металлическими перилами - отличное фото интерьера

Modern rustic timber framed sunroom with tons of doors and windows that open to a view of the secluded property. Beautiful vaulted ceiling with exposed wood beams and paneled ceiling. Heated floors. Two sided stone/woodburning fireplace with a two story chimney and raised hearth. Exposed timbers create a rustic feel.
General Contracting by Martin Bros. Contracting, Inc.; James S. Bates, Architect; Interior Design by InDesign; Photography by Marie Martin Kinney.

На фото: огромная терраса в стиле рустика с паркетным полом среднего тона, подвесным камином, фасадом камина из бетона и коричневым полом с
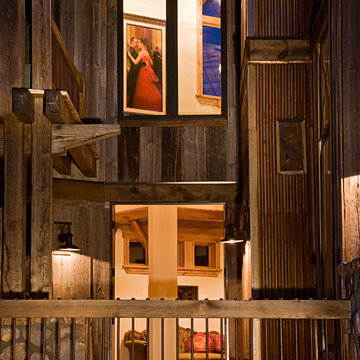
The Lovers who inspired the home dance in a Painting visible through an exterior window.
A unique Mining Themed Home Designed and Built by Trilogy Partners in Breckenridge Colorado on the Breckenridge Golf Course. This home was the grand prize winner of the 2008 Summit County Parade of Homes winning every major award. Also featured in Forbes Magazine. 5 Bedrooms 6 baths 5500 square feet with a three car garage. All exterior finishes are of reclaimed barn wood. Authentic timber frame structure. Interior by Trilogy Partners, additional interiors by Interiors by Design
Michael Rath, John Rath, Clay Schwarck Photography
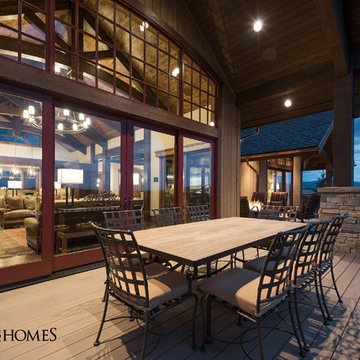
Beautiful outdoor living space at this home we built in Promontory, Park City, Utah. Park City Home Builders, Cameo Homes Inc. http://cameohomesinc.com/
Photos by Lucy Call
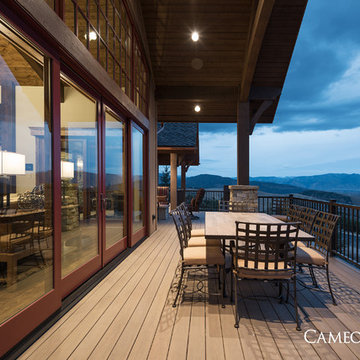
Beautiful outdoor living space at this home we built in Promontory, Park City, Utah. Park City Home Builders, Cameo Homes Inc. http://cameohomesinc.com/
Photos by Lucy Call
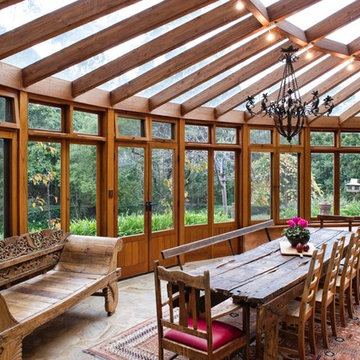
Источник вдохновения для домашнего уюта: огромная терраса в стиле рустика с стеклянным потолком
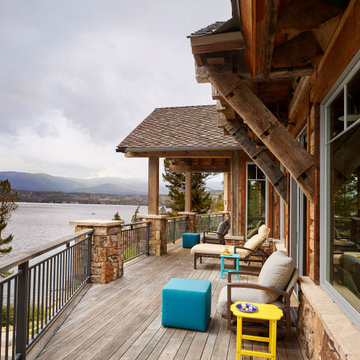
Overlooking the largest natural lake in Colorado, this deck invites you to sit back and relax. Making time stand still while watching the clouds and boats sail by, pull up a seat and enjoy.
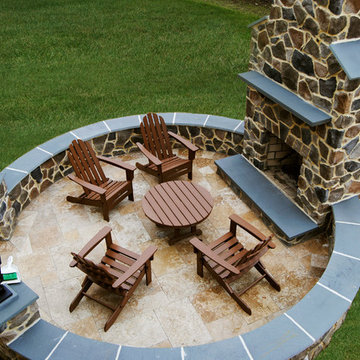
This outstanding Deck was completed in West Chester, PA and was built with TimberTech Legacy Pecan Evolutions Decking.The Project features Custom stone columns with lanter style lights. Also featuring a custom stone fireplace and stone work throughout. A rain drainage system was also installed protecting the patio and outdoor kitchen below.a
Photography By: Keystone Custom Decks

Modern rustic timber framed sunroom with tons of doors and windows that open to a view of the secluded property. Beautiful vaulted ceiling with exposed wood beams and paneled ceiling. Heated floors. Two sided stone/woodburning fireplace with a two story chimney and raised hearth. Exposed timbers create a rustic feel.
General Contracting by Martin Bros. Contracting, Inc.; James S. Bates, Architect; Interior Design by InDesign; Photography by Marie Martin Kinney.
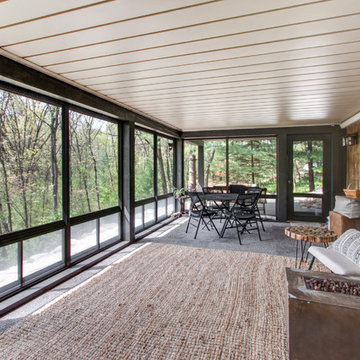
As you drive up the winding driveway to this house, tucked in the heart of the Kettle Moraine, it feels like you’re approaching a ranger station. The views are stunning and you’re completely surrounded by wilderness. The homeowners spend a lot of time outdoors enjoying their property and wanted to extend their living space outside. We constructed a new composite material deck across the front of the house and along the side, overlooking a deep valley. We used TimberTech products on the deck for its durability and low maintenance. The color choice was Antique Palm, which compliments the log siding on the house. WeatherMaster vinyl windows create a seamless transition between the indoor and outdoor living spaces. The windows effortlessly stack up, stack down or bunch in the middle to enjoy up to 75% ventilation. The materials used on this project embrace modern technologies while providing a gorgeous design and curb appeal.
Фото: огромная терраса в стиле рустика
1
