Фото: огромная терраса в стиле фьюжн
Сортировать:
Бюджет
Сортировать:Популярное за сегодня
1 - 20 из 146 фото
1 из 3
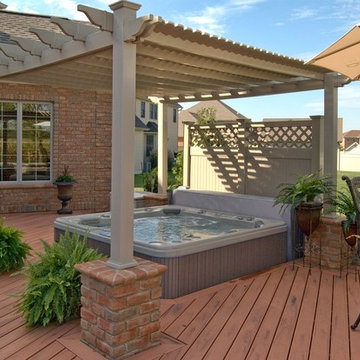
This low- maintenance composite deck required meticulous design details in order to define and separate areas according to function. Here, we used a low-maintenance freestanding pergola with a matching privacy wall to delineate the hot tub area. The end result delivers intimacy, privacy and adds jaw-dropping style!
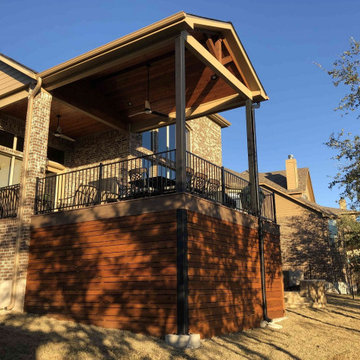
This handsome porch cover demonstrates the importance we place on making your outdoor living addition look original to your home. The roof of the porch ties into the home’s roof and gutter system perfectly. The trim on the new soffits and beams is the same distinctive color as the trim on the home.
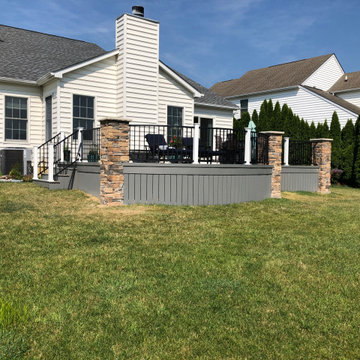
Our clients' selected TimberTech composite decking in the Maritime Gray color. It’s the perfect contrast to the lighter siding on the home. For their deck railing, they selected Westbury black aluminum rail sections with white vinyl sleeves on the rail posts. For the deck skirting, we used the same TimberTech Maritime Gray decking used for the deck surface and steps.
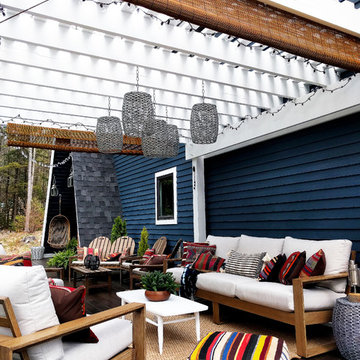
Photo by insiemehouse.com
Идея дизайна: огромная пергола на террасе на заднем дворе в стиле фьюжн
Идея дизайна: огромная пергола на террасе на заднем дворе в стиле фьюжн
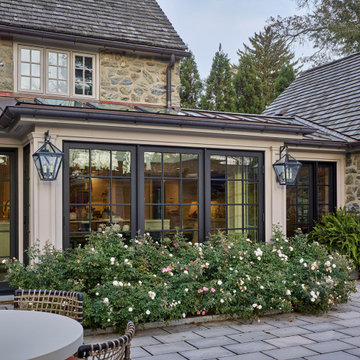
Источник вдохновения для домашнего уюта: огромная терраса в стиле фьюжн
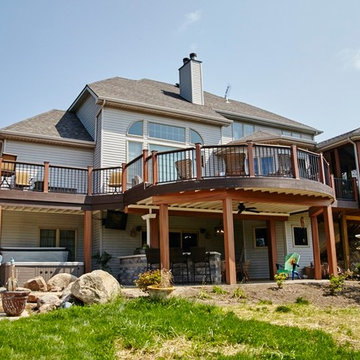
As you can see from these positively stunning and cutting edge pictures taken by a drone, this outdoor living space includes a two level deck with contours and an integrated fire pit, a screened porch, an outdoor kitchen and paver patio. In addition, a set of stairs were added to the opposite side of the deck from the screened porch to access the backyard as well as the area where the homeowners are adding an in ground pool. This new outdoor living multi-complex will also enhance poolside enjoyment.
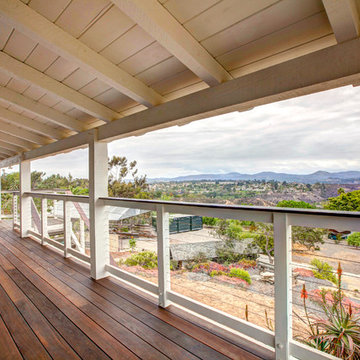
Wrap around deck with stairs to the rear yard, cable railing and tropical hardwood deck surfacing. Photo: Preview First
На фото: огромная терраса на заднем дворе в стиле фьюжн с навесом с
На фото: огромная терраса на заднем дворе в стиле фьюжн с навесом с
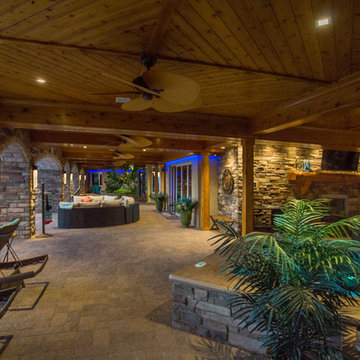
A swimming pool covered by a glazed retractable enclosure was added to this existing residence south-east of Parker, CO. A 3000 square foot deck is on the upper level reached by curving steel stairways on each end. The addition and the existing house received cultured stone veneer with limestone trim on the arches.
Tongue and groove knotty cedar planks on the ceiling and beams add visual warmth. Color changing LED light coves provide a fun touch. A hot tub can be seen on the right with living plants in the planter in the distance. Skylights provide light from the deck above.
Robert R. Larsen, A.I.A. Photo
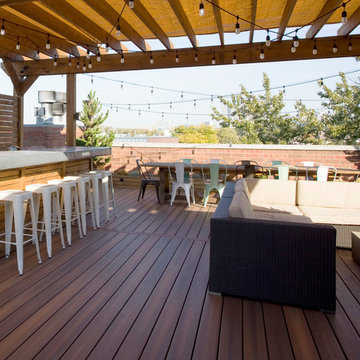
Photograph courtesy of Pitch Concepts
A roof top deck designed with the customer experience in mind. This beautiful Horizon Composite Deck in the color ipe has multiple seating areas for guests to lounge on comfortable couches, mingle at the farmers table, or sip cocktails at the bar.
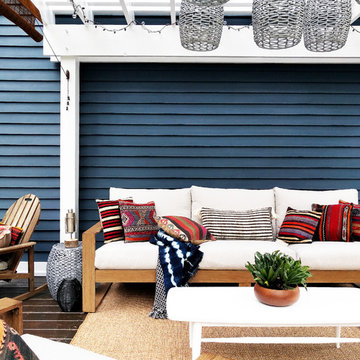
Photo by insiemehouse.com
Пример оригинального дизайна: огромная пергола на террасе на заднем дворе в стиле фьюжн
Пример оригинального дизайна: огромная пергола на террасе на заднем дворе в стиле фьюжн
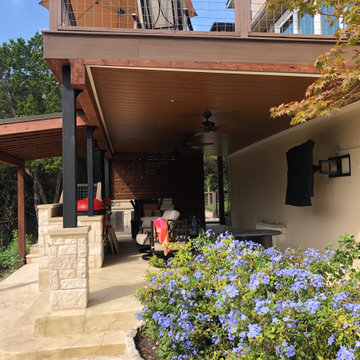
With plenty of room for the “covered patio” under this deck, we designed two distinct areas for outdoor living. One area is for the outdoor kitchen and one is for pure relaxing. This outdoor kitchen holds all of the features the homeowners wanted. They have a place for their kamado grill, a full-size fridge (not yet installed when these photos were taken), storage space and much more.
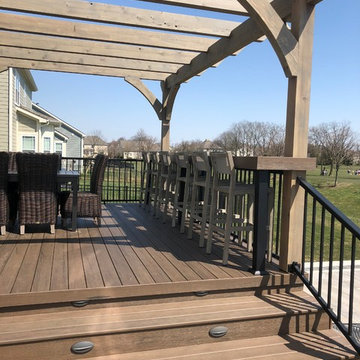
This stunning project, a combination hardscape, deck, pergola and fire pit project in the Ballantrae subdivision of Dublin, Ohio, is a work of art.
The deck is built with low-maintenance composite decking from the TimberTech Legacy Collection in mocha. The Legacy Collection decking boards are capped on all four sides to provide complete protection against mold, mildew, moisture damage, stains, scratches and fading. The black aluminum railings are by TimberTech, also, as are the riser lights on the stairs. These tiny lights make all the difference when it comes to safety on the stairs after dark.
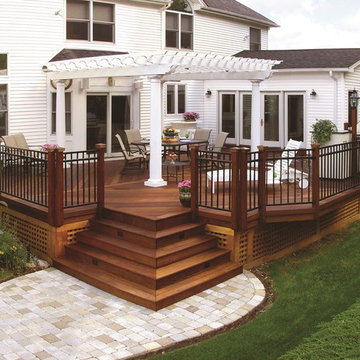
This white low-maintenance pergola adds contrast to the rich hues of this spacious hardwood deck. Archadeck of Nashville throoughfully considered the placement of this beauty in correlation with the outdoor kitchen/grilling area included in the deck design. The pergola literally defines the outdoor dining area.
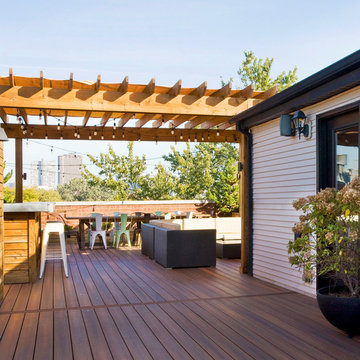
Photograph courtesy of Pitch Concepts.
This expansive roof top bar and lounge area has breath taking views of the city. Horizon Composite Decking in the color Ipe was specified because it emulates exotic hardwoods while remaining fade resistant.
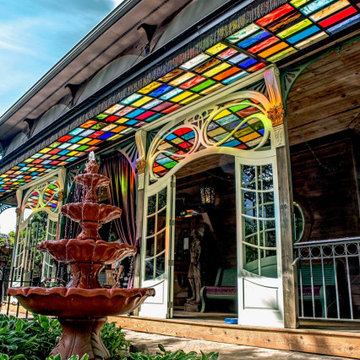
This awning was custom designed and built, and installed in 2017 by Kerbi and her father, Brian. It has a steel sash and measures 45 feet long and 5 feet wide.
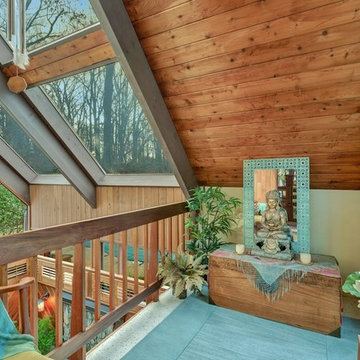
view down into Zen Spa room from meditation room above
Стильный дизайн: огромная терраса в стиле фьюжн с полом из керамогранита, потолочным окном и серым полом - последний тренд
Стильный дизайн: огромная терраса в стиле фьюжн с полом из керамогранита, потолочным окном и серым полом - последний тренд
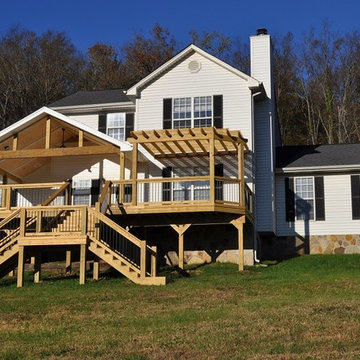
This Murfreesboro custom front entry earned Archadeck of Nashville a coveted Archadeck National Design Contest Award. The custom pergola over the front deck and covered porch allow for endless outdoor living options. The sweeping double staircase welcomes guests to the front door with open arms.
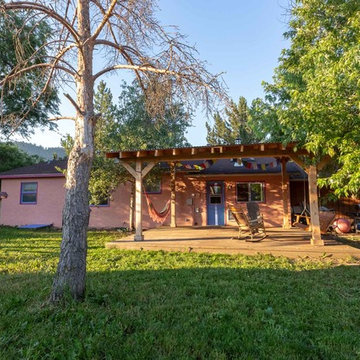
Photo by Pam Voth Photography
Стильный дизайн: огромная пергола на террасе на заднем дворе в стиле фьюжн - последний тренд
Стильный дизайн: огромная пергола на террасе на заднем дворе в стиле фьюжн - последний тренд
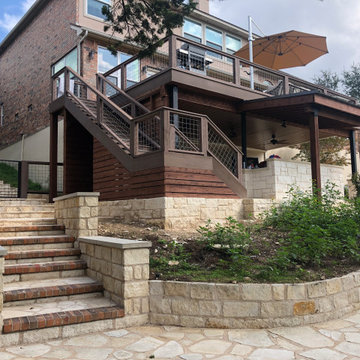
The area under this elevated deck is essentially a covered patio. We created the patio floor with a concrete overlay, and for the outdoor kitchen and posts we used white limestone. These new hardscape additions to the homeowners’ outdoor living area complement the existing hardscapes and pool surround perfectly.
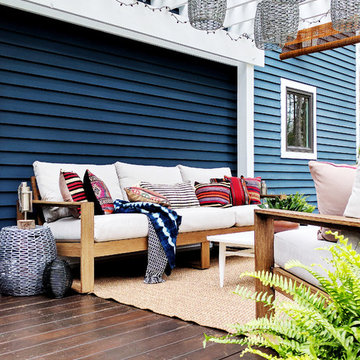
Photo by insiemehouse.com
Стильный дизайн: огромная пергола на террасе на заднем дворе в стиле фьюжн - последний тренд
Стильный дизайн: огромная пергола на террасе на заднем дворе в стиле фьюжн - последний тренд
Фото: огромная терраса в стиле фьюжн
1