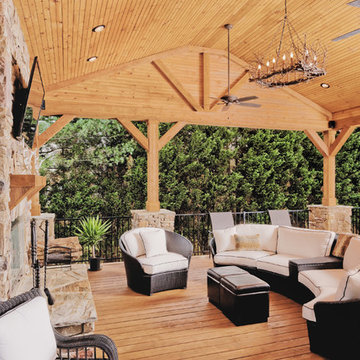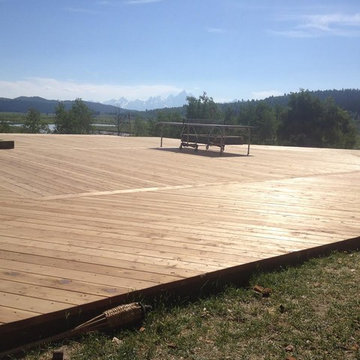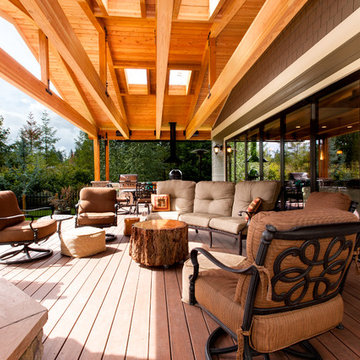Фото: огромная терраса в стиле кантри
Сортировать:
Бюджет
Сортировать:Популярное за сегодня
1 - 20 из 408 фото
1 из 3

Justin Krug Photography
На фото: огромная терраса в стиле кантри с полом из керамической плитки, потолочным окном и серым полом
На фото: огромная терраса в стиле кантри с полом из керамической плитки, потолочным окном и серым полом
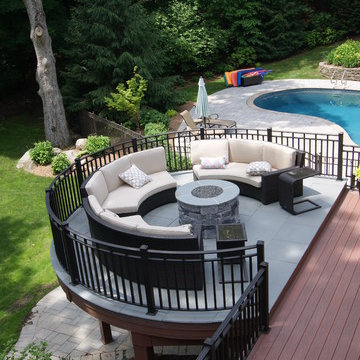
Franklin Lakes NJ. Outdoor Great room with covered structure. A granite topped wet bar under the tv on the mahogany paneled wall. This fantastic room with a tigerwood cieling and Ipe columns has two built in heaters in the cieling to take the chill off while watching football on a crisp fall afternoon or dining at night. In the first picture you can see the gas fire feature built into the round circular bluestone area of the deck. A perfect gathering place under the stars. This is so much more than a deck it is year round outdoor living.

Picture Perfect House
Идея дизайна: огромная терраса в стиле кантри с полом из керамической плитки, стандартным камином, фасадом камина из камня, стандартным потолком и коричневым полом
Идея дизайна: огромная терраса в стиле кантри с полом из керамической плитки, стандартным камином, фасадом камина из камня, стандартным потолком и коричневым полом
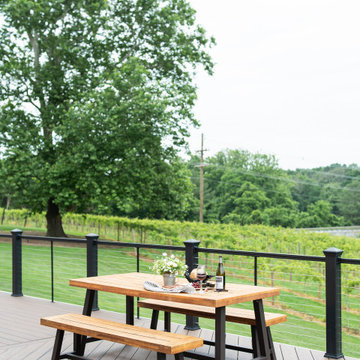
GreenWorks Landscaping designed and installed all of the landscaping and stonework for Fleetwood Farm Winery. From expansive walkways to stone arches, pergolas, and beautiful gardens of flowers. Fleetwood Farm Winery is a gorgeous example of their landscaping and hardscaping work.
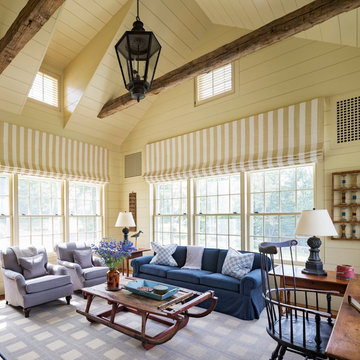
A favorite winter destination, the Sun Room has triple-hung windows and painted wood wall sheathing.
Robert Benson Photography
Пример оригинального дизайна: огромная терраса в стиле кантри
Пример оригинального дизайна: огромная терраса в стиле кантри
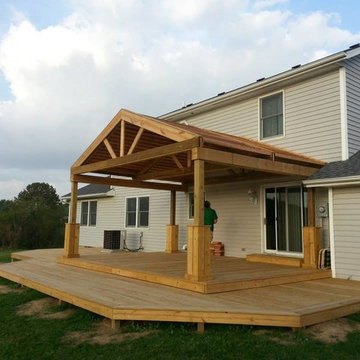
Beautiful back deck gives a finished look to this home.
Идея дизайна: огромная терраса на заднем дворе в стиле кантри с навесом
Идея дизайна: огромная терраса на заднем дворе в стиле кантри с навесом

Our clients wanted the ultimate modern farmhouse custom dream home. They found property in the Santa Rosa Valley with an existing house on 3 ½ acres. They could envision a new home with a pool, a barn, and a place to raise horses. JRP and the clients went all in, sparing no expense. Thus, the old house was demolished and the couple’s dream home began to come to fruition.
The result is a simple, contemporary layout with ample light thanks to the open floor plan. When it comes to a modern farmhouse aesthetic, it’s all about neutral hues, wood accents, and furniture with clean lines. Every room is thoughtfully crafted with its own personality. Yet still reflects a bit of that farmhouse charm.
Their considerable-sized kitchen is a union of rustic warmth and industrial simplicity. The all-white shaker cabinetry and subway backsplash light up the room. All white everything complimented by warm wood flooring and matte black fixtures. The stunning custom Raw Urth reclaimed steel hood is also a star focal point in this gorgeous space. Not to mention the wet bar area with its unique open shelves above not one, but two integrated wine chillers. It’s also thoughtfully positioned next to the large pantry with a farmhouse style staple: a sliding barn door.
The master bathroom is relaxation at its finest. Monochromatic colors and a pop of pattern on the floor lend a fashionable look to this private retreat. Matte black finishes stand out against a stark white backsplash, complement charcoal veins in the marble looking countertop, and is cohesive with the entire look. The matte black shower units really add a dramatic finish to this luxurious large walk-in shower.
Photographer: Andrew - OpenHouse VC
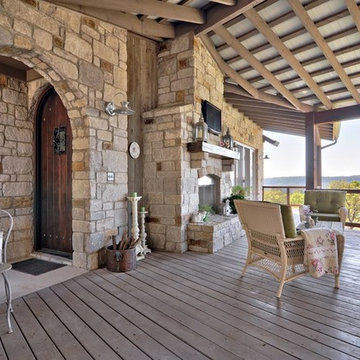
Photo by Casey Fry Another look at this cozy and quaint sitting area.
Источник вдохновения для домашнего уюта: огромная терраса на заднем дворе в стиле кантри с местом для костра и навесом
Источник вдохновения для домашнего уюта: огромная терраса на заднем дворе в стиле кантри с местом для костра и навесом
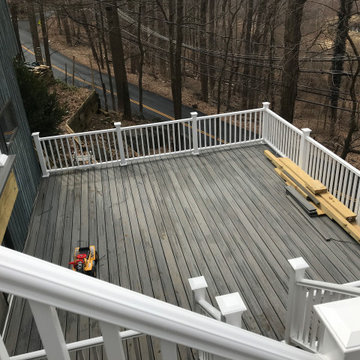
Свежая идея для дизайна: огромная терраса на заднем дворе в стиле кантри без защиты от солнца - отличное фото интерьера
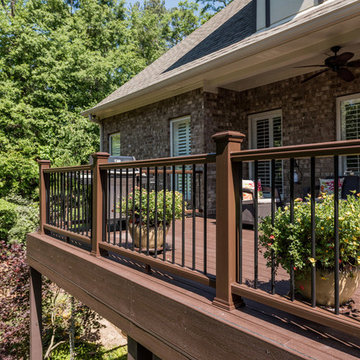
Идея дизайна: огромная терраса на крыше в стиле кантри с растениями в контейнерах и навесом
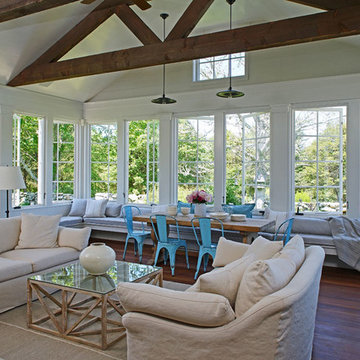
Three Season Room over looking the pool w/ a Two Sided Fireplace and Built in Window Seats, which provide a second Dining Area.
Идея дизайна: огромная терраса в стиле кантри с темным паркетным полом, стандартным потолком и коричневым полом
Идея дизайна: огромная терраса в стиле кантри с темным паркетным полом, стандартным потолком и коричневым полом
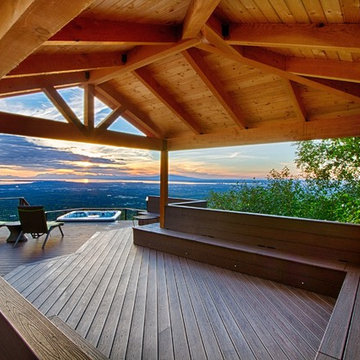
На фото: огромная пергола на террасе на заднем дворе в стиле кантри с местом для костра
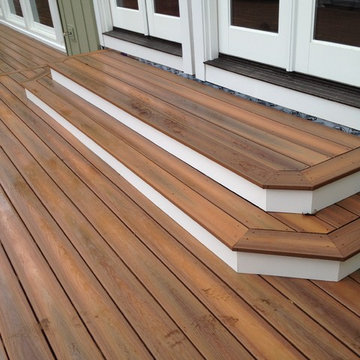
A giant 1000 sq.ft. deck built on a renovated farmhouse. Composite decking gives the appearance of old hardwood without the maintenance that wood requires.

Пример оригинального дизайна: огромная терраса в стиле кантри с полом из известняка, стандартным камином, стандартным потолком, бежевым полом и фасадом камина из кирпича
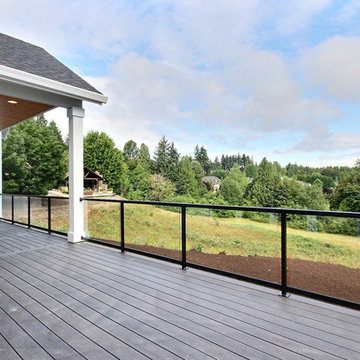
Источник вдохновения для домашнего уюта: огромная терраса на заднем дворе в стиле кантри с уличным камином и навесом
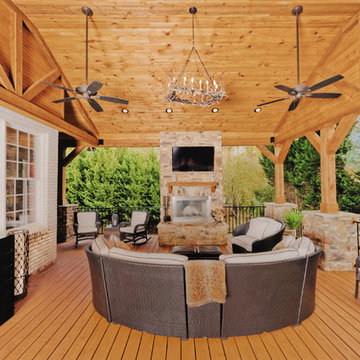
This beautiful outdoor living space was added to an existing home in High Point, North Carolina.
Photo by: Falcon Na
На фото: огромная терраса на заднем дворе в стиле кантри с местом для костра и навесом
На фото: огромная терраса на заднем дворе в стиле кантри с местом для костра и навесом
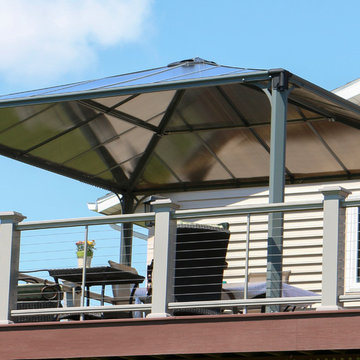
The Palermo 4300 14'x14' polycarbonate gazebo is anchored to the 2nd floor deck. Front view from the ground. The gazebo's bronze and grey tints blend comfortably with the house.
Photo taken by the customer
Фото: огромная терраса в стиле кантри
1
