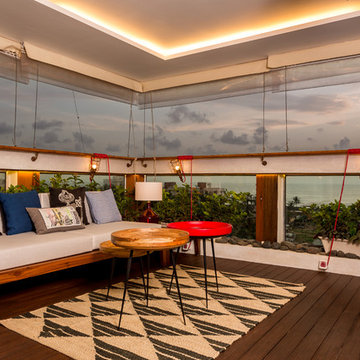Фото: терраса с стеклянными перилами
Сортировать:
Бюджет
Сортировать:Популярное за сегодня
81 - 100 из 943 фото
1 из 2
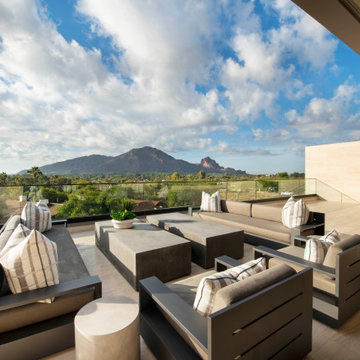
Just off the second-floor media room, a rooftop deck oversees picturesque Camelback Mountain and offers plenty of space for a family of four to chill out and relax. The furniture is from Restoration Hardware.
Project Details // Now and Zen
Renovation, Paradise Valley, Arizona
Architecture: Drewett Works
Builder: Brimley Development
Interior Designer: Ownby Design
Photographer: Dino Tonn
Limestone (Demitasse) flooring and walls: Solstice Stone
https://www.drewettworks.com/now-and-zen/
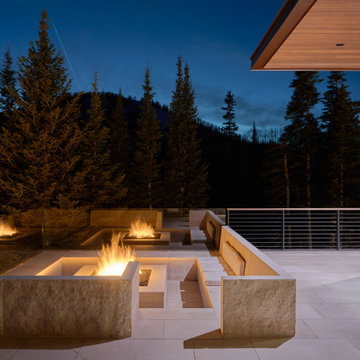
Пример оригинального дизайна: огромная терраса на крыше, на втором этаже в стиле модернизм с местом для костра, навесом и стеклянными перилами
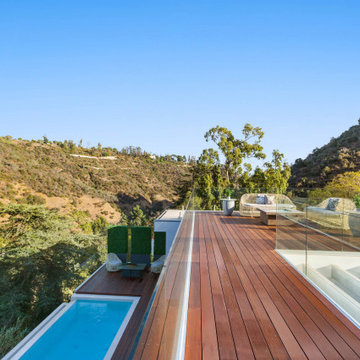
Each level extends seamlessly to outdoor terraces where the owner and their guests are surrounded by the canyon and natural foliage.
Свежая идея для дизайна: большая терраса на крыше, на крыше в современном стиле с перегородкой для приватности и стеклянными перилами без защиты от солнца - отличное фото интерьера
Свежая идея для дизайна: большая терраса на крыше, на крыше в современном стиле с перегородкой для приватности и стеклянными перилами без защиты от солнца - отличное фото интерьера
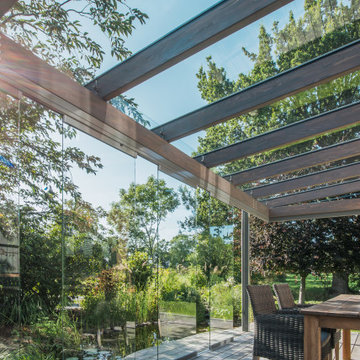
Das Schiebe-Dreh-System von Solarlux sorgt dafür, dass das Glashaus schnell zu drei Seiten hin komplett geöffnet werden kann. Die Glaselemente werden dabei einfach zur Seite geschoben.
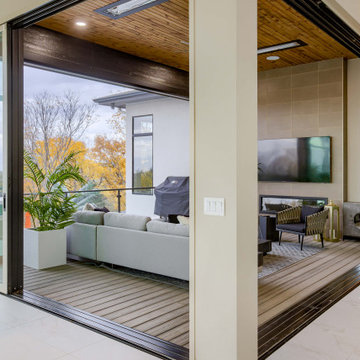
Свежая идея для дизайна: терраса на заднем дворе, на первом этаже в современном стиле с уличным камином, навесом и стеклянными перилами - отличное фото интерьера
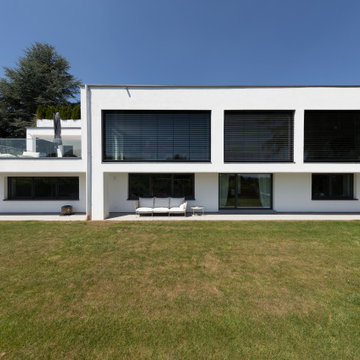
На фото: терраса в современном стиле с стеклянными перилами с
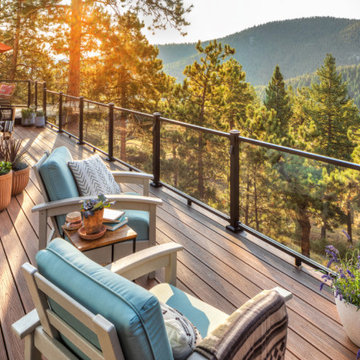
Need some color inspiration for your next outdoor living space? Look to your natural surroundings. Here Trex Transcend® decking in Tiki Torch plays off the red rocks and golden high-noons that frame this Colorado home. All while Trex Signature® glass railing blends into the background to let the beauty of the mountains take center stage. Scroll through this photo collection and take in nature's every shade of awe with the Trex.
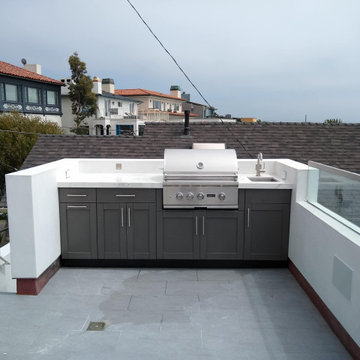
Источник вдохновения для домашнего уюта: терраса среднего размера на крыше, на крыше в морском стиле с летней кухней и стеклянными перилами
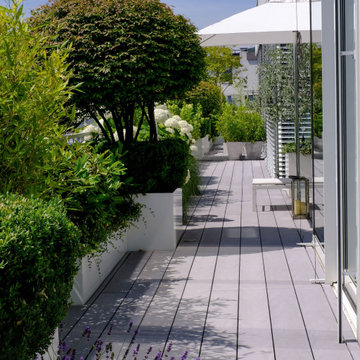
Dachterrasse mit wetterfesten Premium WPC Terrassenbelag von MYDECK aus Holz und Polyethylen. Der Premium Terrassenbelag von MYDECK ist bildschön, plegeleicht, wetterfest, splitterfrei und nachhaltig, da ohne Tropenholz und Made in Germany.
Für mehr Varianz auf der Fläche haben die Hochbeete unterschiedliche Höhen und Tiefen. Bepflanzt sind sie sowohl mit immergrünen Pflanzen, als auch mit saisonalen Akzentpflanzen. Die Terrasse mit dem grauen Premium WPC Terrassenbelag bietet mehrere Sitz- und Rückzugsbereiche für die Bewohner des Penthouses.
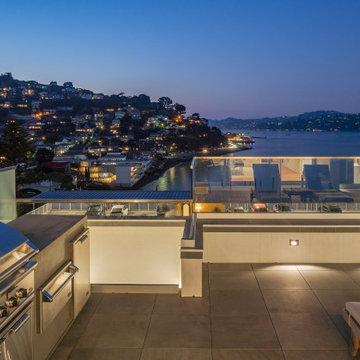
Свежая идея для дизайна: большая терраса на крыше, на крыше в морском стиле с летней кухней и стеклянными перилами без защиты от солнца - отличное фото интерьера
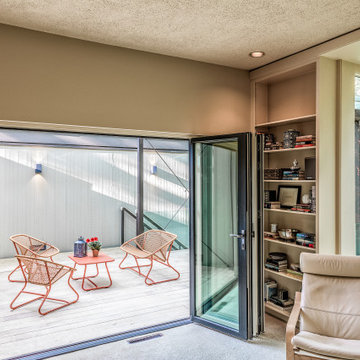
Folding NanaWall doors were used to open the main lving room area into the deck effectively creating a seamless transition from indoors to out. Builder: Meadowlark Design+Build. Architecture: PLY+. Photography: Sean Carter
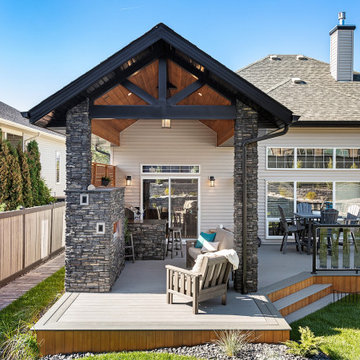
Our clients wanted to create a backyard area to hang out and entertain with some privacy and protection from the elements. The initial vision was to simply build a large roof over one side of the existing deck while providing a little privacy. It was important to them to carefully integrate the new covered deck roofline into the existing home so that it looked it was there from day one. We had our partners at Draw Design help us with the initial drawings.
As work progressed, the scope of the project morphed into something more significant. Check out the outdoor built-in barbecue and seating area complete with custom cabinets, granite countertops, and beautiful outdoor gas fireplace. Stone pillars and black metal capping completed the look giving the structure a mountain resort feel. Extensive use of red cedar finished off the high ceilings and privacy screen. Landscaping and a new hot tub were added afterwards. The end result is truly jaw-dropping!
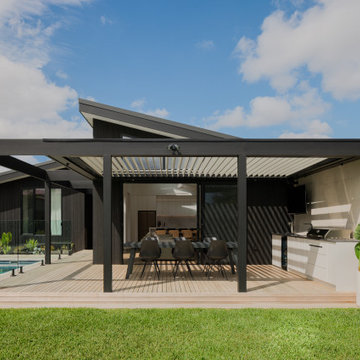
The renovation project involved transforming a traditional home into a modern masterpiece that would accommodate a growing family's needs. The focus of the renovation was to add a contemporary-style addition that would feature a pool, numerous entertaining areas, and plenty of storage space.
The addition was designed to seamlessly blend with the existing structure while providing a striking contrast with its clean lines and sleek materials. The addition's interior featured an open floor plan with large windows that let in natural light and provided stunning views of the surrounding landscape.
The pool was the centrepiece of the addition and was surrounded by a spacious deck that offered ample room for outdoor entertaining. The deck also included a covered area for shade and an outdoor kitchen for grilling and food prep.
The addition included a large family room with a fireplace and plenty of seating, perfect for gatherings and relaxation. The storage area was cleverly integrated into the design, with built-in shelves and cabinets that provided ample space for storing items out of sight.
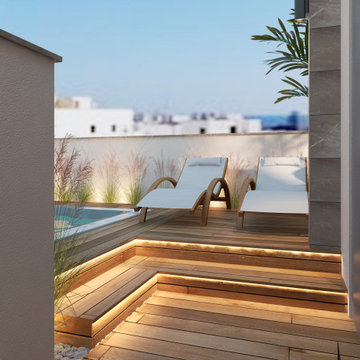
Diseño de interiorismo e infografias 3D ( renderizado ) para azotea de obra nueva. En esta imagen vemos la zona de solarium de estilo moderno pero muy acogedor gracias a la decoración e madera que le da calidez al espacio y que incorpora en la zona lateral un jacuzzi que invita al relax y descanso con hamacas ligeras de textil y madera.
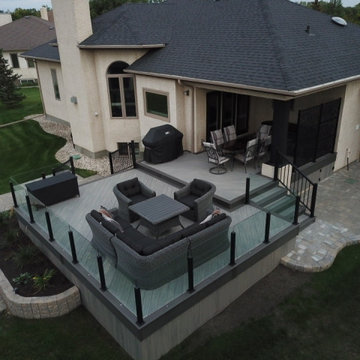
It was time for an upgrade! Our customer wanted a high quality, long lasting and maintenance free deck. Wolf Serenity PVC decking and S.T.A.R Systems Topless Glass Railing made it an easy choice.
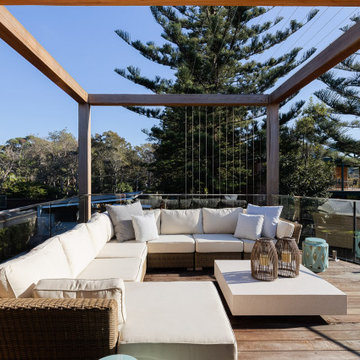
Источник вдохновения для домашнего уюта: терраса в морском стиле с стеклянными перилами
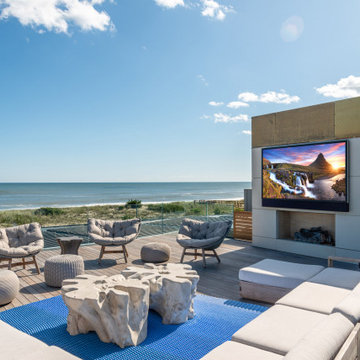
Impressive roof deck with incredible view, outdoor lounge furniture, outdoor fireplace and 86" Seura Ultra Bright Outdoor TV. Design Inspiration from a Hamptons rooftop escape: The property was featured in several episodes of the 2020 Netflix series “Million Dollar Beach House”
AV Design & Integration by Audio Video Systems, New York

Roof terrace
Пример оригинального дизайна: терраса среднего размера на крыше, на крыше в стиле неоклассика (современная классика) с навесом и стеклянными перилами
Пример оригинального дизайна: терраса среднего размера на крыше, на крыше в стиле неоклассика (современная классика) с навесом и стеклянными перилами
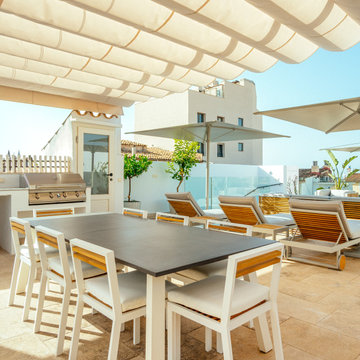
Идея дизайна: терраса в средиземноморском стиле с стеклянными перилами
Фото: терраса с стеклянными перилами
5
