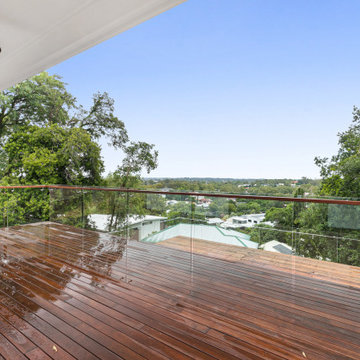Фото: терраса с стеклянными перилами с высоким бюджетом
Сортировать:
Бюджет
Сортировать:Популярное за сегодня
1 - 20 из 279 фото
1 из 3
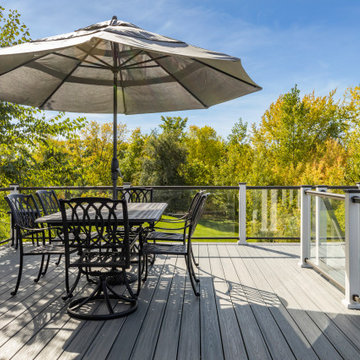
Trex Trandscend Island MisTrext decking was chosen to match the house color. Our client has a beautiful backyard with a pool So Afco 150 series railing was installed with the glass panels to enjoy the amazing views. Trex Rain Escape drainage system was installed to utilize the under deck space during inclement weather. We used Palram PVC to wrap the posts with multiple levels of detail as well as the arches. Low voltage lighting adds the early evening ambiance to the deck.
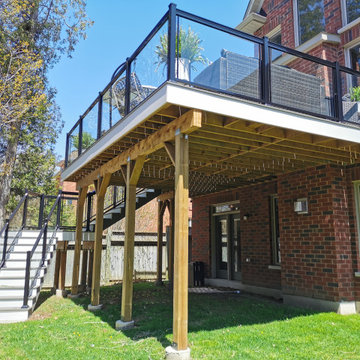
Стильный дизайн: большая терраса на заднем дворе, на втором этаже с стеклянными перилами - последний тренд
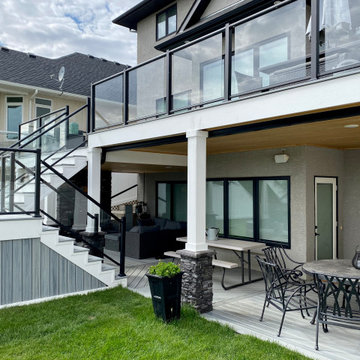
With over 1000 sqft of outdoor space, this Trex deck is an entertainer's dream. The cozy fireplace seating area on the lower level is the perfect place to watch the game. Don't worry if it starts to rain because the deck is fully waterproofed. Head upstairs where you can take in the views through the crystal clear Century Glass Railing.
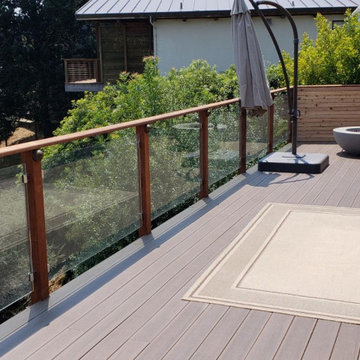
PK Construction fully demolished and rebuilt this family’s 3 story deck. The team safely removed the existing deck, lowering it 3 stories and hauling the debis away. New 20 foot posts and peers were installed using strict safety procedures. A stunning glass railing was installed to maximize the beautiful hillside view of Mill Valley.
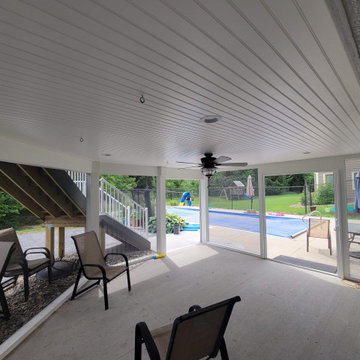
New Composite Timbertech Deck with Westbury Glass Railing, Below is with Trex Rain Escape and Azek Beadboard Ceiling, Phantom Sliding Screen Door, ScreenEze Screens
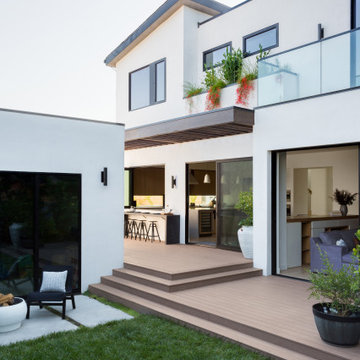
Backyard Deck Design
На фото: пергола на террасе среднего размера на заднем дворе, на первом этаже в современном стиле с местом для костра и стеклянными перилами с
На фото: пергола на террасе среднего размера на заднем дворе, на первом этаже в современном стиле с местом для костра и стеклянными перилами с
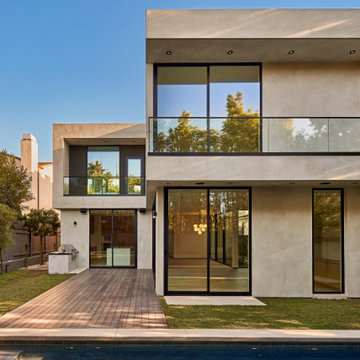
Rear yard deck with outdoor grill and swimming pool and balcony projections.
На фото: терраса среднего размера на заднем дворе, на первом этаже в стиле модернизм с летней кухней, навесом и стеклянными перилами с
На фото: терраса среднего размера на заднем дворе, на первом этаже в стиле модернизм с летней кухней, навесом и стеклянными перилами с
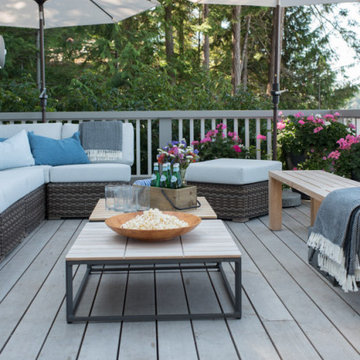
Идея дизайна: большая терраса на заднем дворе, на втором этаже в морском стиле с стеклянными перилами без защиты от солнца
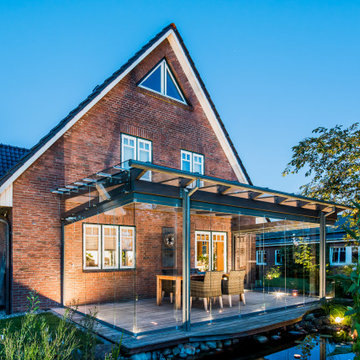
Die Terrassenüberdachung und die seitliche Verglasung von Solarlux machen aus der Terrasse einen windgeschützen Wohlfühl-Ort.
Стильный дизайн: терраса среднего размера на боковом дворе, на первом этаже в современном стиле с козырьком и стеклянными перилами - последний тренд
Стильный дизайн: терраса среднего размера на боковом дворе, на первом этаже в современном стиле с козырьком и стеклянными перилами - последний тренд

For our client, who had previous experience working with architects, we enlarged, completely gutted and remodeled this Twin Peaks diamond in the rough. The top floor had a rear-sloping ceiling that cut off the amazing view, so our first task was to raise the roof so the great room had a uniformly high ceiling. Clerestory windows bring in light from all directions. In addition, we removed walls, combined rooms, and installed floor-to-ceiling, wall-to-wall sliding doors in sleek black aluminum at each floor to create generous rooms with expansive views. At the basement, we created a full-floor art studio flooded with light and with an en-suite bathroom for the artist-owner. New exterior decks, stairs and glass railings create outdoor living opportunities at three of the four levels. We designed modern open-riser stairs with glass railings to replace the existing cramped interior stairs. The kitchen features a 16 foot long island which also functions as a dining table. We designed a custom wall-to-wall bookcase in the family room as well as three sleek tiled fireplaces with integrated bookcases. The bathrooms are entirely new and feature floating vanities and a modern freestanding tub in the master. Clean detailing and luxurious, contemporary finishes complete the look.
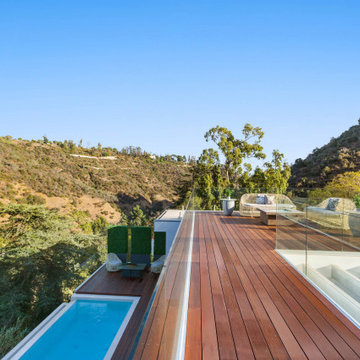
Each level extends seamlessly to outdoor terraces where the owner and their guests are surrounded by the canyon and natural foliage.
Свежая идея для дизайна: большая терраса на крыше, на крыше в современном стиле с перегородкой для приватности и стеклянными перилами без защиты от солнца - отличное фото интерьера
Свежая идея для дизайна: большая терраса на крыше, на крыше в современном стиле с перегородкой для приватности и стеклянными перилами без защиты от солнца - отличное фото интерьера
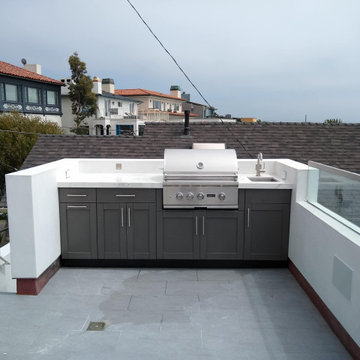
Источник вдохновения для домашнего уюта: терраса среднего размера на крыше, на крыше в морском стиле с летней кухней и стеклянными перилами
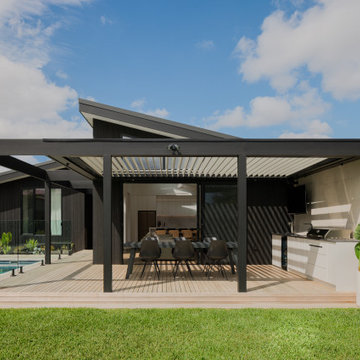
The renovation project involved transforming a traditional home into a modern masterpiece that would accommodate a growing family's needs. The focus of the renovation was to add a contemporary-style addition that would feature a pool, numerous entertaining areas, and plenty of storage space.
The addition was designed to seamlessly blend with the existing structure while providing a striking contrast with its clean lines and sleek materials. The addition's interior featured an open floor plan with large windows that let in natural light and provided stunning views of the surrounding landscape.
The pool was the centrepiece of the addition and was surrounded by a spacious deck that offered ample room for outdoor entertaining. The deck also included a covered area for shade and an outdoor kitchen for grilling and food prep.
The addition included a large family room with a fireplace and plenty of seating, perfect for gatherings and relaxation. The storage area was cleverly integrated into the design, with built-in shelves and cabinets that provided ample space for storing items out of sight.
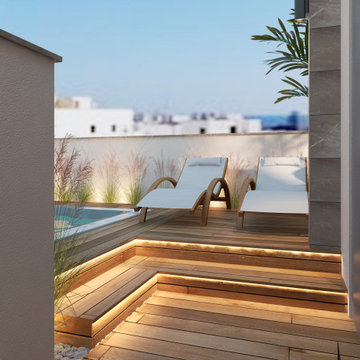
Diseño de interiorismo e infografias 3D ( renderizado ) para azotea de obra nueva. En esta imagen vemos la zona de solarium de estilo moderno pero muy acogedor gracias a la decoración e madera que le da calidez al espacio y que incorpora en la zona lateral un jacuzzi que invita al relax y descanso con hamacas ligeras de textil y madera.
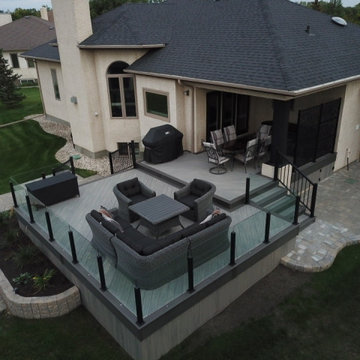
It was time for an upgrade! Our customer wanted a high quality, long lasting and maintenance free deck. Wolf Serenity PVC decking and S.T.A.R Systems Topless Glass Railing made it an easy choice.
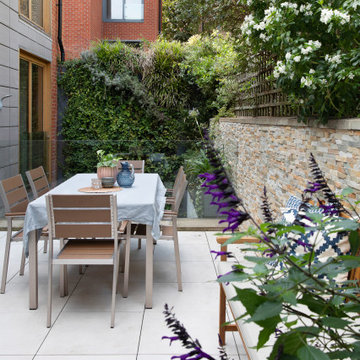
На фото: маленький вертикальный сад на внутреннем дворе, на втором этаже в современном стиле с стеклянными перилами без защиты от солнца для на участке и в саду с
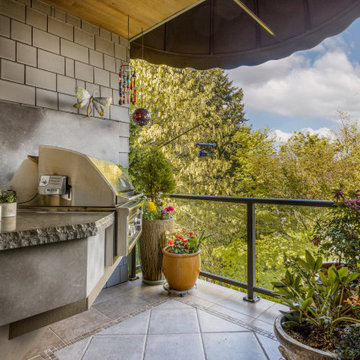
На фото: маленькая терраса на боковом дворе, на втором этаже в стиле неоклассика (современная классика) с летней кухней, навесом и стеклянными перилами для на участке и в саду с
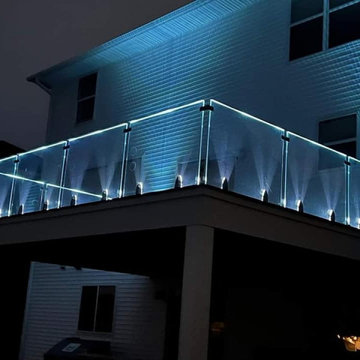
На фото: терраса среднего размера на заднем дворе, на втором этаже в стиле модернизм с стеклянными перилами без защиты от солнца
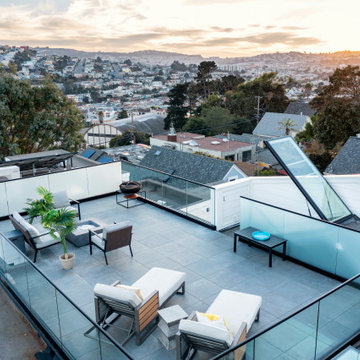
На фото: терраса среднего размера на крыше, на крыше в стиле модернизм с местом для костра и стеклянными перилами без защиты от солнца
Фото: терраса с стеклянными перилами с высоким бюджетом
1
