Фото: терраса с стеклянными перилами
Сортировать:
Бюджет
Сортировать:Популярное за сегодня
161 - 180 из 943 фото
1 из 2
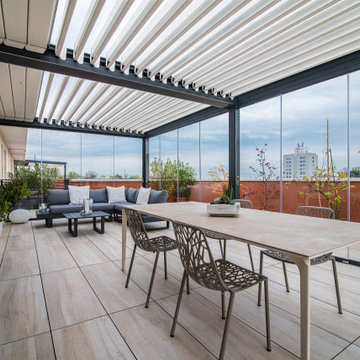
Tavolo e sedie di design e di grande qualità artigianale completano e impreziosiscono l'ambiente.
Идея дизайна: пергола на террасе среднего размера на крыше, на крыше в современном стиле с перегородкой для приватности и стеклянными перилами
Идея дизайна: пергола на террасе среднего размера на крыше, на крыше в современном стиле с перегородкой для приватности и стеклянными перилами
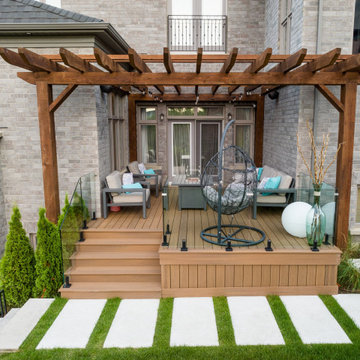
This pergola shelters a 13’ x 18’ porch at the side of the home. It features many of the same elements from composite planking to glass railings to artful décor. The rugged timbers lend a pleasing contrast to the home’s classic grey brick cladding and limestone sills.
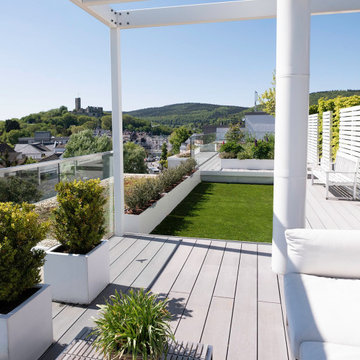
Dachterrasse mit Hochbeeten, sowie pflegeleichten und nachhaltigem WPC Terrassenbelag in grau
Стильный дизайн: терраса на крыше в современном стиле с растениями в контейнерах, козырьком и стеклянными перилами - последний тренд
Стильный дизайн: терраса на крыше в современном стиле с растениями в контейнерах, козырьком и стеклянными перилами - последний тренд
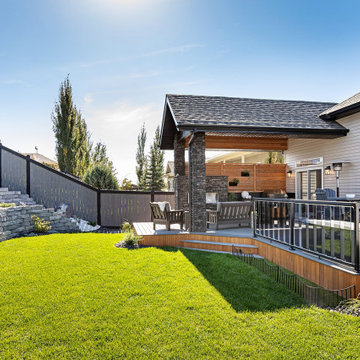
Our clients wanted to create a backyard area to hang out and entertain with some privacy and protection from the elements. The initial vision was to simply build a large roof over one side of the existing deck while providing a little privacy. It was important to them to carefully integrate the new covered deck roofline into the existing home so that it looked it was there from day one. We had our partners at Draw Design help us with the initial drawings.
As work progressed, the scope of the project morphed into something more significant. Check out the outdoor built-in barbecue and seating area complete with custom cabinets, granite countertops, and beautiful outdoor gas fireplace. Stone pillars and black metal capping completed the look giving the structure a mountain resort feel. Extensive use of red cedar finished off the high ceilings and privacy screen. Landscaping and a new hot tub were added afterwards. The end result is truly jaw-dropping!
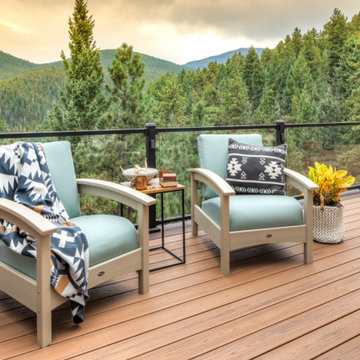
Need some color inspiration for your next outdoor living space? Look to your natural surroundings. Here Trex Transcend® decking in Tiki Torch plays off the red rocks and golden high-noons that frame this Colorado home. All while Trex Signature® glass railing blends into the background to let the beauty of the mountains take center stage. Scroll through this photo collection and take in nature's every shade of awe with the Trex.
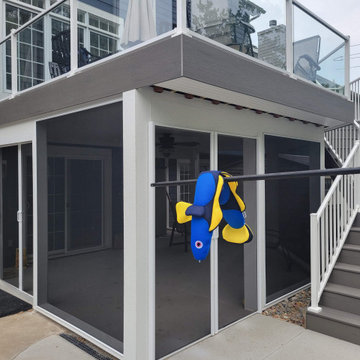
New Composite Timbertech Deck with Westbury Glass Railing, Below is with Trex Rain Escape and Azek Beadboard Ceiling, Phantom Sliding Screen Door, ScreenEze Screens
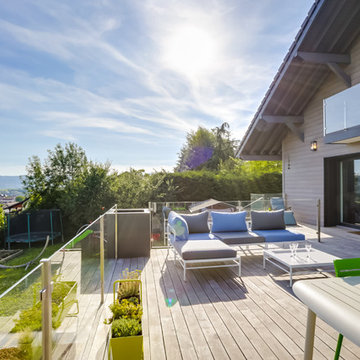
Seuls les 2 cubes anthracites (pour de futurs arbustes) viennent marquer la fin de la terrasse. Toutes les autres "barrières" ont été traitées de façon transparentes pour connecter encore plus la terrasse au reste de la nature qu'offre la vue.
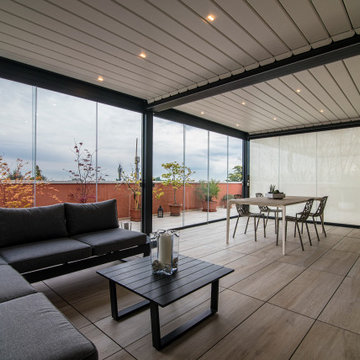
Le tende a caduta verticale riparano dal sole e creano un'atmosfera intima
Свежая идея для дизайна: пергола на террасе среднего размера на крыше, на крыше в современном стиле с перегородкой для приватности и стеклянными перилами - отличное фото интерьера
Свежая идея для дизайна: пергола на террасе среднего размера на крыше, на крыше в современном стиле с перегородкой для приватности и стеклянными перилами - отличное фото интерьера
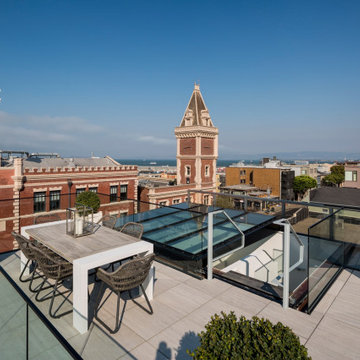
На фото: большая терраса на крыше, на крыше в стиле модернизм с перегородкой для приватности и стеклянными перилами без защиты от солнца с
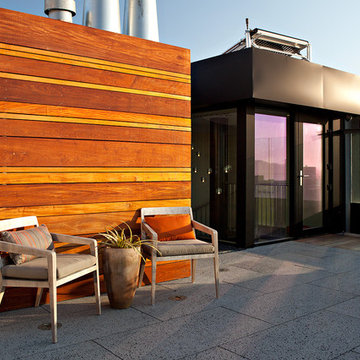
A complete interior remodel of a top floor unit in a stately Pacific Heights building originally constructed in 1925. The remodel included the construction of a new elevated roof deck with a custom spiral staircase and “penthouse” connecting the unit to the outdoor space. The unit has two bedrooms, a den, two baths, a powder room, an updated living and dining area and a new open kitchen. The design highlights the dramatic views to the San Francisco Bay and the Golden Gate Bridge to the north, the views west to the Pacific Ocean and the City to the south. Finishes include custom stained wood paneling and doors throughout, engineered mahogany flooring with matching mahogany spiral stair treads. The roof deck is finished with a lava stone and ipe deck and paneling, frameless glass guardrails, a gas fire pit, irrigated planters, an artificial turf dog park and a solar heated cedar hot tub.
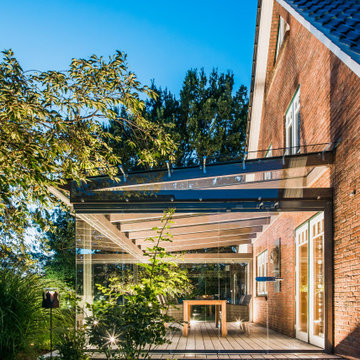
Der gläserne Anbau von Solarlux ergänzt das Einfamilienhaus hervorragend und bereichert die Terrasse.
Источник вдохновения для домашнего уюта: терраса среднего размера на боковом дворе, на первом этаже с козырьком и стеклянными перилами
Источник вдохновения для домашнего уюта: терраса среднего размера на боковом дворе, на первом этаже с козырьком и стеклянными перилами
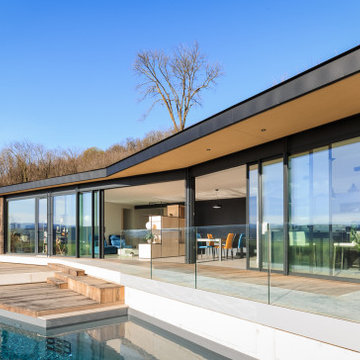
Стильный дизайн: терраса среднего размера на боковом дворе, на первом этаже в современном стиле с стеклянными перилами без защиты от солнца - последний тренд
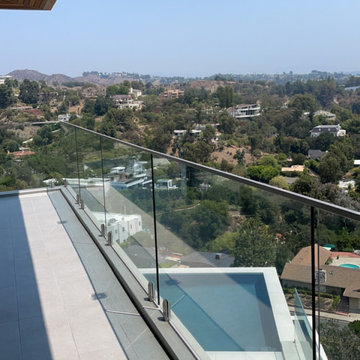
Glass railing for promenade
На фото: терраса в стиле модернизм с защитой от солнца и стеклянными перилами с
На фото: терраса в стиле модернизм с защитой от солнца и стеклянными перилами с
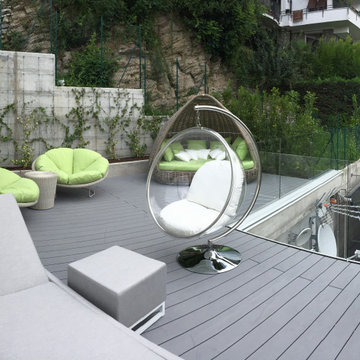
Идея дизайна: большая терраса на крыше, на первом этаже в современном стиле с стеклянными перилами без защиты от солнца
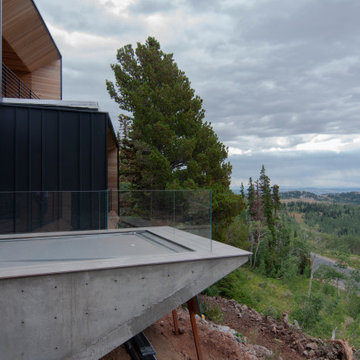
Пример оригинального дизайна: терраса на заднем дворе, на первом этаже в стиле модернизм с стеклянными перилами без защиты от солнца
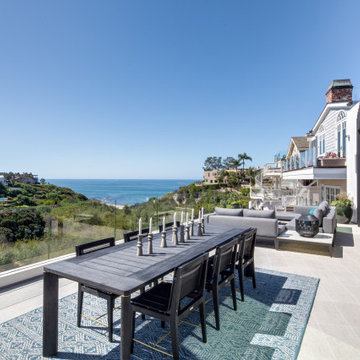
Источник вдохновения для домашнего уюта: терраса на втором этаже в современном стиле с стеклянными перилами без защиты от солнца
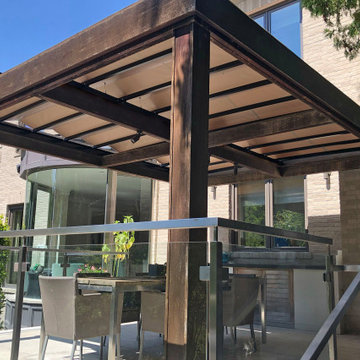
ShadeFX manufactured and installed a 16′ x 16′ retractable roof in a Harbour Time Edge Antique fabric on a custom pergola in North York.
Идея дизайна: пергола на террасе на заднем дворе, на втором этаже в современном стиле с стеклянными перилами
Идея дизайна: пергола на террасе на заднем дворе, на втором этаже в современном стиле с стеклянными перилами
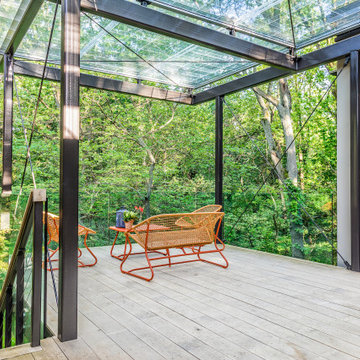
A sun-filtering specialty glass developed by the University of Michigan was used as the canopy to provide rain, heat and UV shelter. Builder: Meadowlark Design+Build. Architecture: PLY+. Photography: Sean Carter
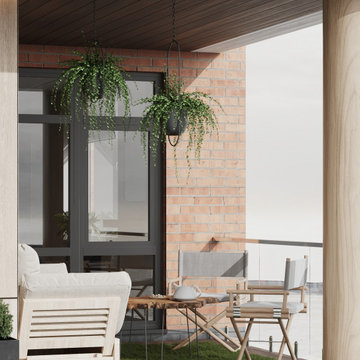
Идея дизайна: терраса среднего размера на внутреннем дворе в современном стиле с навесом и стеклянными перилами
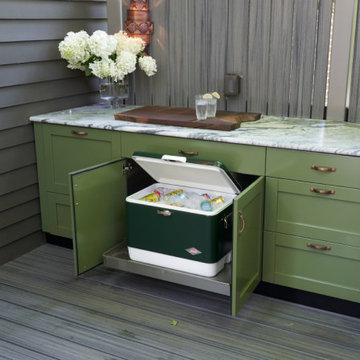
Evette Rios tree-house inspired deck remodel featuring Trex® Outdoor Kitchens™, Trex Transcend® decking in Island Mist, Trex Signature® glass railing in Classic White.
Фото: терраса с стеклянными перилами
9