Фото: терраса на внутреннем дворе с стеклянными перилами
Сортировать:
Бюджет
Сортировать:Популярное за сегодня
1 - 20 из 39 фото
1 из 3
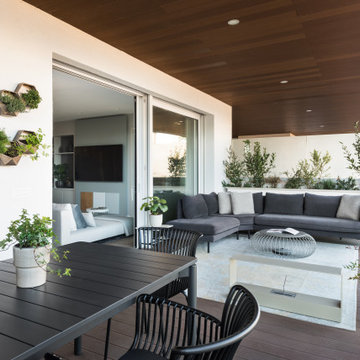
Terrazzo grande con tavolo e zona relax
Идея дизайна: большая терраса на внутреннем дворе, на втором этаже в стиле модернизм с уличным камином, навесом и стеклянными перилами
Идея дизайна: большая терраса на внутреннем дворе, на втором этаже в стиле модернизм с уличным камином, навесом и стеклянными перилами
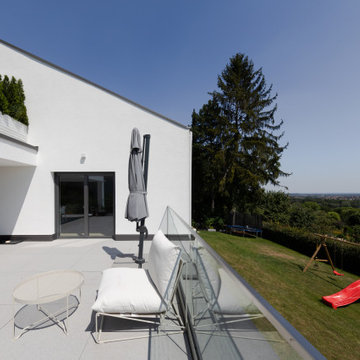
Идея дизайна: терраса на внутреннем дворе в современном стиле с стеклянными перилами

Louisa, San Clemente Coastal Modern Architecture
The brief for this modern coastal home was to create a place where the clients and their children and their families could gather to enjoy all the beauty of living in Southern California. Maximizing the lot was key to unlocking the potential of this property so the decision was made to excavate the entire property to allow natural light and ventilation to circulate through the lower level of the home.
A courtyard with a green wall and olive tree act as the lung for the building as the coastal breeze brings fresh air in and circulates out the old through the courtyard.
The concept for the home was to be living on a deck, so the large expanse of glass doors fold away to allow a seamless connection between the indoor and outdoors and feeling of being out on the deck is felt on the interior. A huge cantilevered beam in the roof allows for corner to completely disappear as the home looks to a beautiful ocean view and Dana Point harbor in the distance. All of the spaces throughout the home have a connection to the outdoors and this creates a light, bright and healthy environment.
Passive design principles were employed to ensure the building is as energy efficient as possible. Solar panels keep the building off the grid and and deep overhangs help in reducing the solar heat gains of the building. Ultimately this home has become a place that the families can all enjoy together as the grand kids create those memories of spending time at the beach.
Images and Video by Aandid Media.
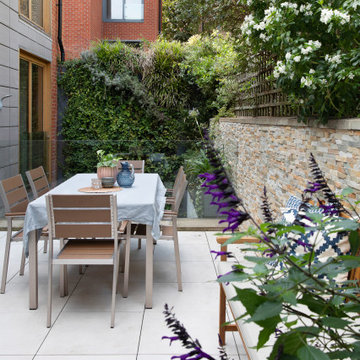
На фото: маленький вертикальный сад на внутреннем дворе, на втором этаже в современном стиле с стеклянными перилами без защиты от солнца для на участке и в саду с
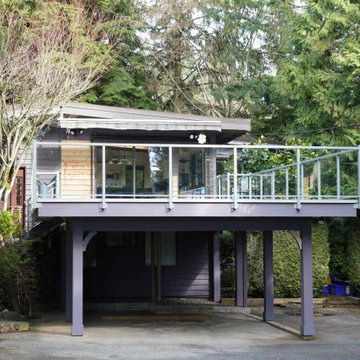
Tucked away in the woods outsideVancouver is a family’s hidden gem of a property. Needing a refresh on their carport the owners reached out to Citywide Sundecks.
Our crew started by removing the existing surface and railings and prepping the deck for new coverings. When the preparation was complete, we installed new a nice new Duradek Vinyl surface. Completing the deck are side mount custom aluminum railings with glass panels wrapping the three outer edges.
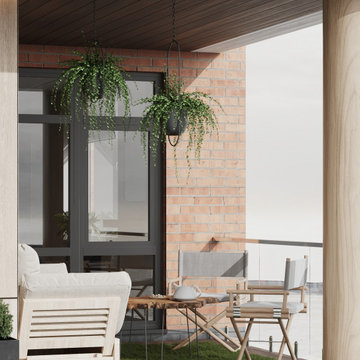
Идея дизайна: терраса среднего размера на внутреннем дворе в современном стиле с навесом и стеклянными перилами
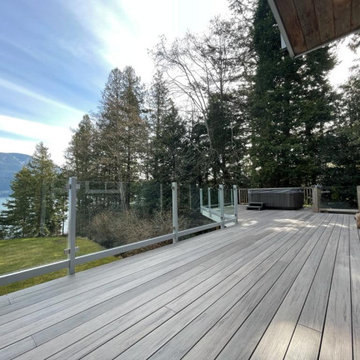
A complete deck renovation gives you a new, stylish look and increased usability for your outdoor space.
Свежая идея для дизайна: терраса среднего размера на внутреннем дворе в современном стиле с стеклянными перилами без защиты от солнца - отличное фото интерьера
Свежая идея для дизайна: терраса среднего размера на внутреннем дворе в современном стиле с стеклянными перилами без защиты от солнца - отличное фото интерьера
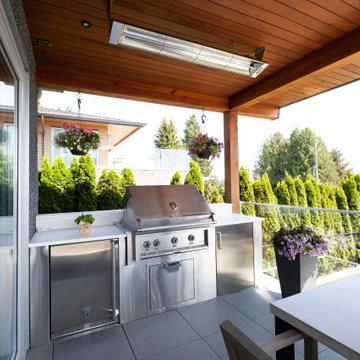
Идея дизайна: большая терраса на внутреннем дворе, на втором этаже в современном стиле с летней кухней, навесом и стеклянными перилами
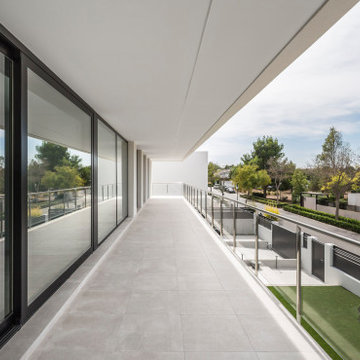
Источник вдохновения для домашнего уюта: огромная терраса на внутреннем дворе, на втором этаже в средиземноморском стиле с навесом и стеклянными перилами
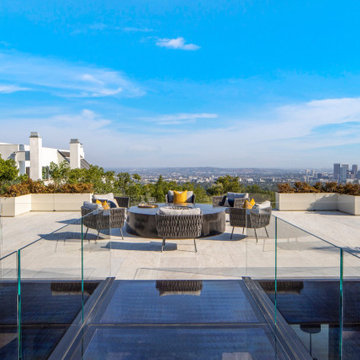
Summitridge Drive Beverly Hills modern home with glass bridge walkway to a private terrace with views
На фото: огромная терраса на внутреннем дворе, на первом этаже в современном стиле с местом для костра и стеклянными перилами без защиты от солнца
На фото: огромная терраса на внутреннем дворе, на первом этаже в современном стиле с местом для костра и стеклянными перилами без защиты от солнца
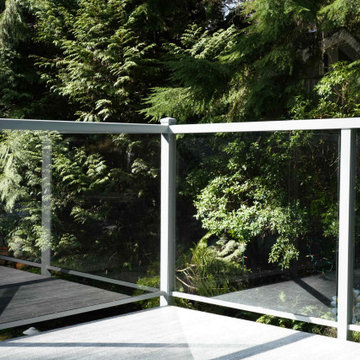
Tucked away in the woods outsideVancouver is a family’s hidden gem of a property. Needing a refresh on their carport the owners reached out to Citywide Sundecks.
Our crew started by removing the existing surface and railings and prepping the deck for new coverings. When the preparation was complete, we installed new a nice new Duradek Vinyl surface. Completing the deck are side mount custom aluminum railings with glass panels wrapping the three outer edges.
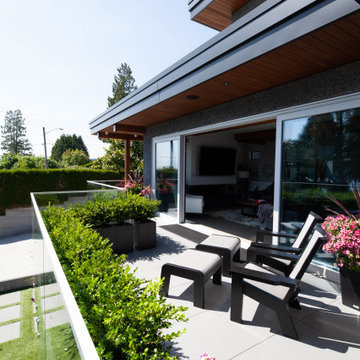
Источник вдохновения для домашнего уюта: большая терраса на внутреннем дворе, на втором этаже в современном стиле с летней кухней, навесом и стеклянными перилами
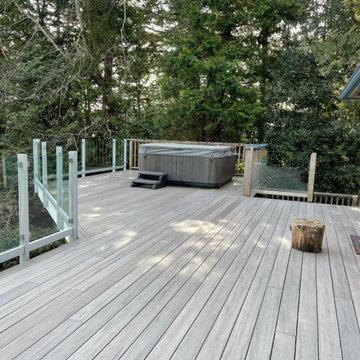
A complete deck renovation gives you a new, stylish look and increased usability for your outdoor space.
Идея дизайна: терраса среднего размера на внутреннем дворе в современном стиле с стеклянными перилами без защиты от солнца
Идея дизайна: терраса среднего размера на внутреннем дворе в современном стиле с стеклянными перилами без защиты от солнца
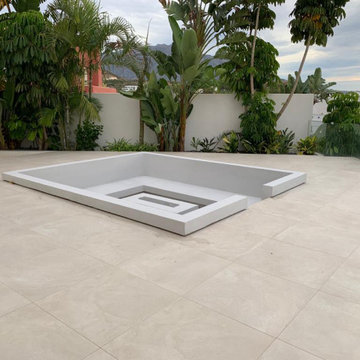
Terraza principal de Villa de luijo ubicada en Benahavís. Diseño moderno y unas vistas excepcionales.
Источник вдохновения для домашнего уюта: большая терраса на внутреннем дворе, на первом этаже в стиле модернизм с уличным камином и стеклянными перилами без защиты от солнца
Источник вдохновения для домашнего уюта: большая терраса на внутреннем дворе, на первом этаже в стиле модернизм с уличным камином и стеклянными перилами без защиты от солнца
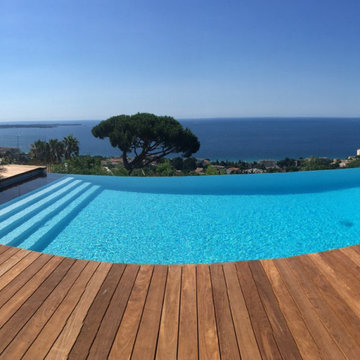
Vue panoramique de cette magnifique terrasse en bois surplombant la mer sur la Côte d'Azur. L'essence de bois utilisée pour cette terrasse bois est une essence exotique : l'Ipé. Elle garantie une terrasse durable pendant plus de 40 ans. En aménagement de contour de piscine, la terrasse bois exotique est un excellent choix pour apporter chaleur et convivialité à l'espace. Un cadre de vie idyllique où passer d'excellent moments de détente dans la ville de Cannes.
Un projet de terrasse en bois ? N'hésitez pas à nous contacter, nous nous ferons un plaisir de vous accompagner.
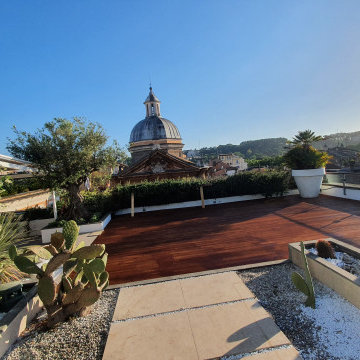
Пример оригинального дизайна: большая терраса на внутреннем дворе в морском стиле с стеклянными перилами без защиты от солнца
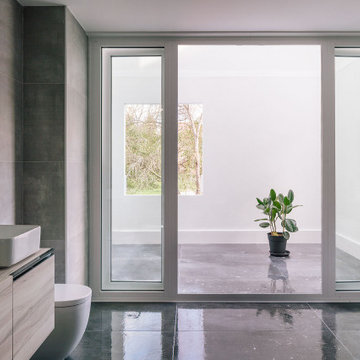
На фото: терраса среднего размера на внутреннем дворе, на втором этаже в стиле лофт с перегородкой для приватности и стеклянными перилами без защиты от солнца с
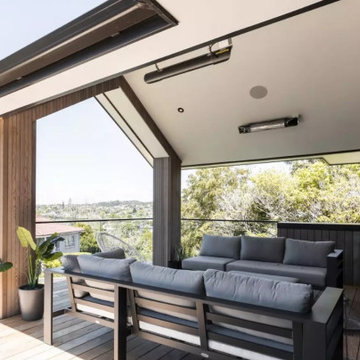
На фото: терраса среднего размера на внутреннем дворе, на втором этаже в современном стиле с навесом и стеклянными перилами с
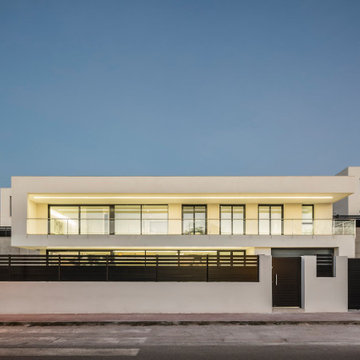
Свежая идея для дизайна: огромная терраса на внутреннем дворе, на втором этаже в средиземноморском стиле с навесом и стеклянными перилами - отличное фото интерьера
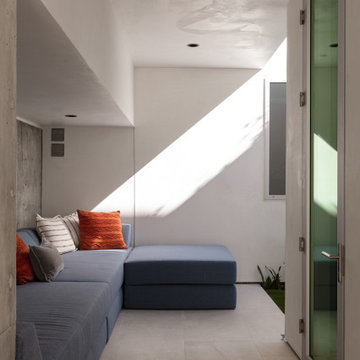
Louisa, San Clemente Coastal Modern Architecture
The brief for this modern coastal home was to create a place where the clients and their children and their families could gather to enjoy all the beauty of living in Southern California. Maximizing the lot was key to unlocking the potential of this property so the decision was made to excavate the entire property to allow natural light and ventilation to circulate through the lower level of the home.
A courtyard with a green wall and olive tree act as the lung for the building as the coastal breeze brings fresh air in and circulates out the old through the courtyard.
The concept for the home was to be living on a deck, so the large expanse of glass doors fold away to allow a seamless connection between the indoor and outdoors and feeling of being out on the deck is felt on the interior. A huge cantilevered beam in the roof allows for corner to completely disappear as the home looks to a beautiful ocean view and Dana Point harbor in the distance. All of the spaces throughout the home have a connection to the outdoors and this creates a light, bright and healthy environment.
Passive design principles were employed to ensure the building is as energy efficient as possible. Solar panels keep the building off the grid and and deep overhangs help in reducing the solar heat gains of the building. Ultimately this home has become a place that the families can all enjoy together as the grand kids create those memories of spending time at the beach.
Images and Video by Aandid Media.
Фото: терраса на внутреннем дворе с стеклянными перилами
1